The finca is located thirty minutes from Palma de Mallorca and offers space for
10-12 guests on about 500 sqm living space. In addition to four bedrooms in the main house there is a separate guest house. From the large outdoor area with pool one has a unique panoramic view over the lowlands and the entire Tramuntana Mountains. The redesign of the traditional Mallorcan house took place in 2018/19 under the direction of the Munich Interior Design Studio Holzrausch in cooperation with the owners of the Finca. Sonrisa is a holiday home, which was designed in the context of Holzrausch Hideaways, a platform to offer design-oriented guests a holiday in a sophisticated ambience.
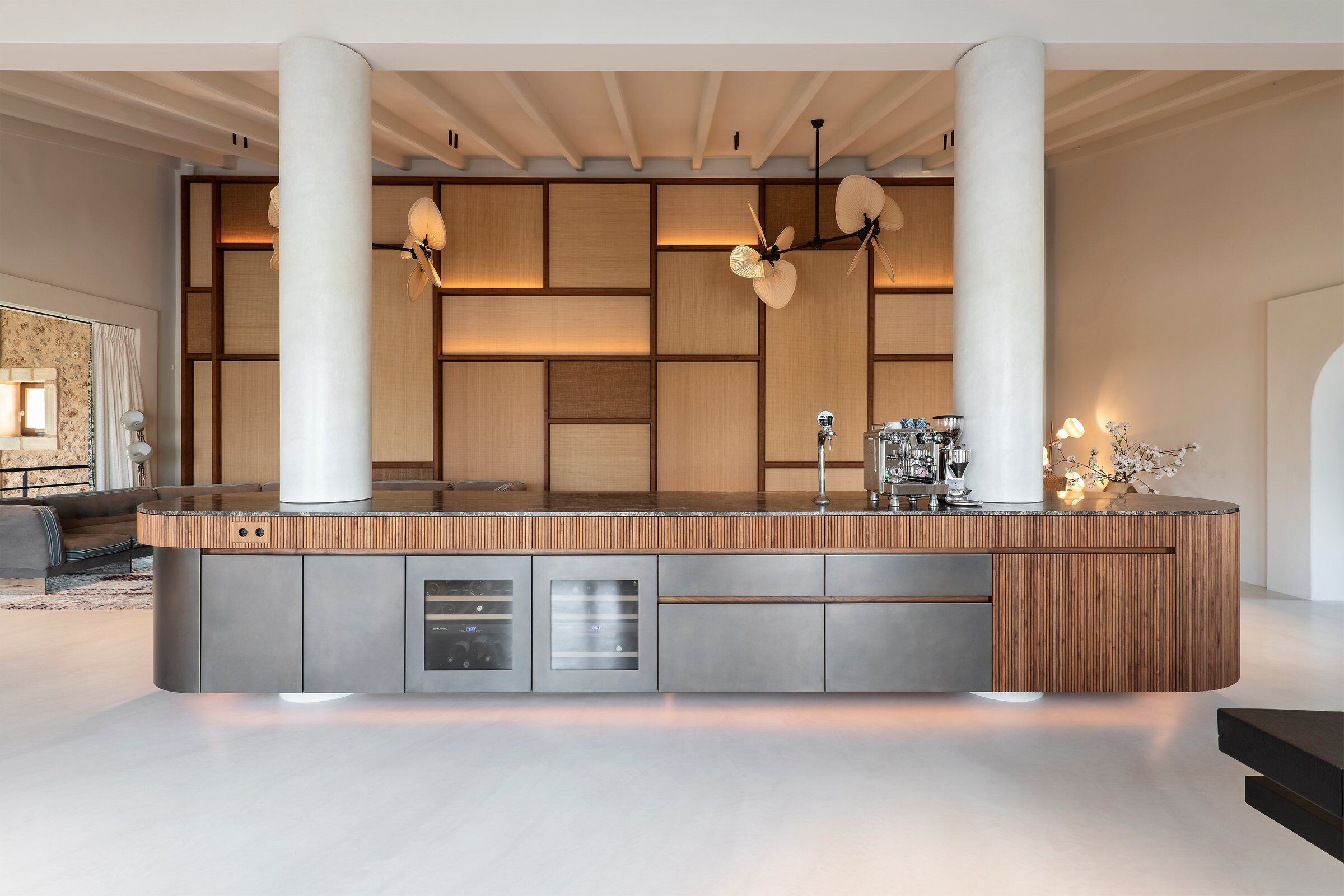
The Project Sonrisa shows the successful interaction between traditional and contemporary interior design.
The creation of seamless transitions and the inclusion of the outside area have resulted in a harmonious ensemble. Natural materials, selected furniture, as well as jointless cement floors throughout the house emphasize the generosity.
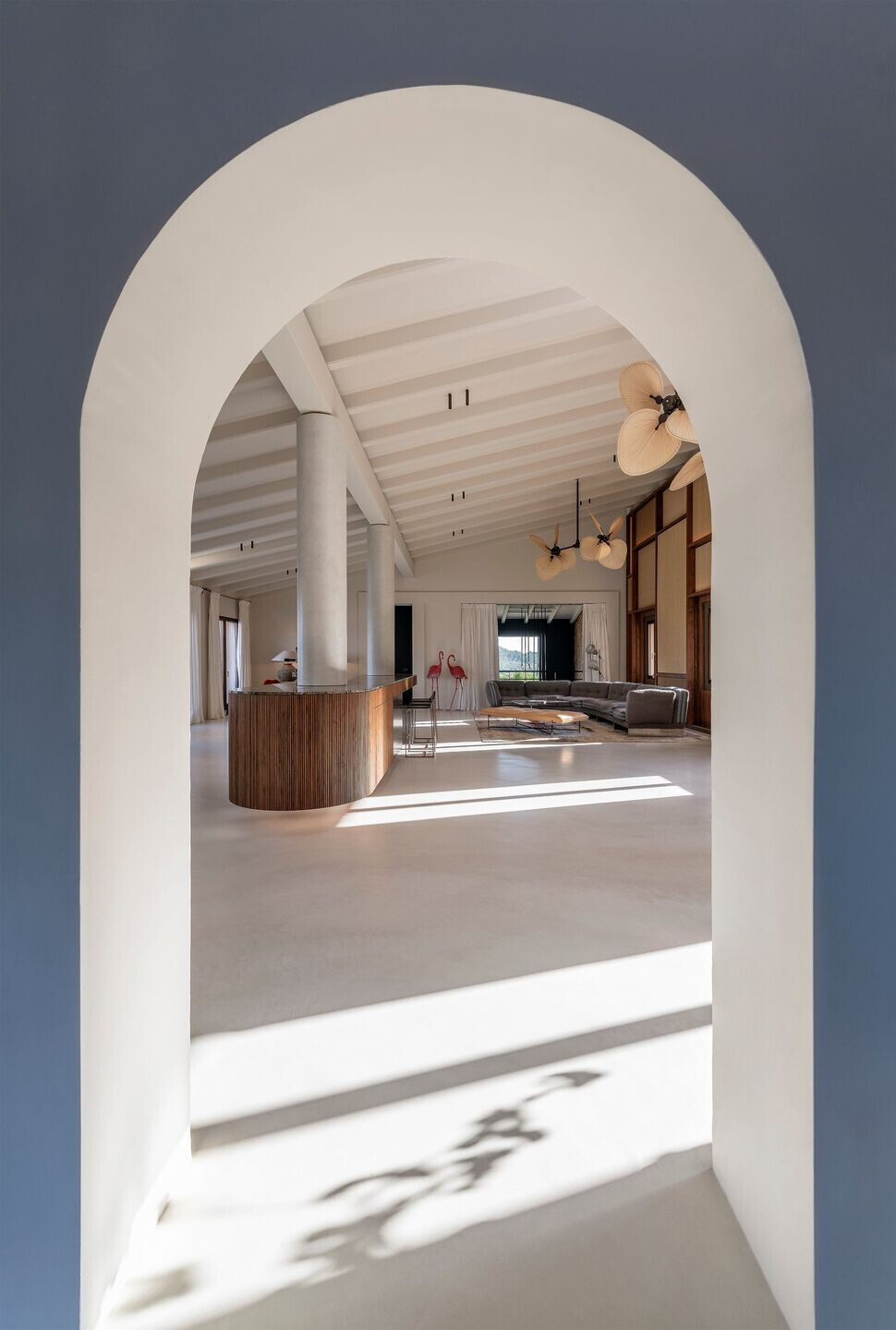
The central piece of furniture in the main room is the bar, suspended between two columns. It is the eye-catcher and communicative core of the house.
Full-surface wall panelling creates the room closure: frames covered with linen can partly be opened to the windows concealed behind them, they serve for sound absorption and provide a pleasant room light through integrated indirect light.
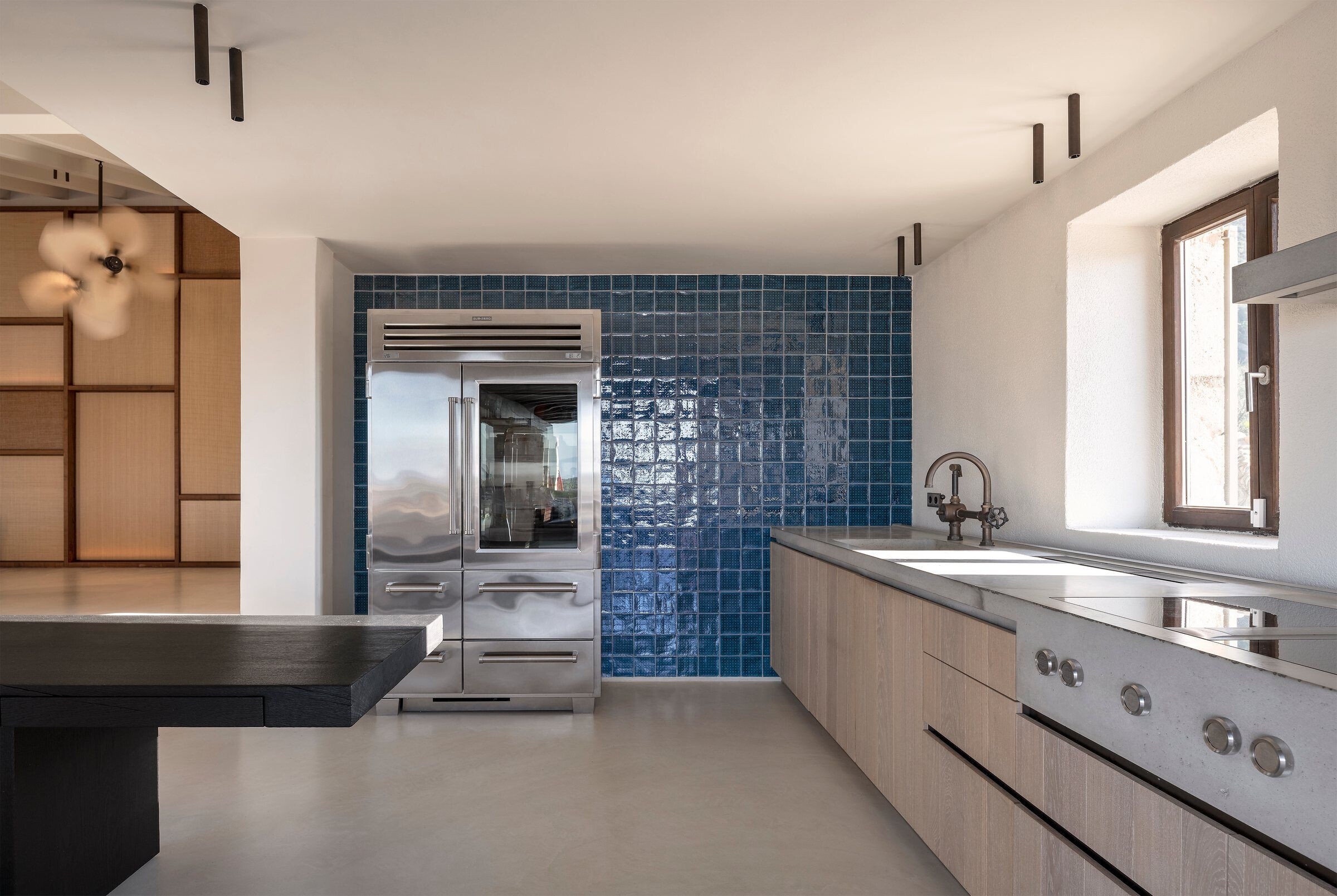
The dining area with its own long blackboard and seating benches lead over to another design element: a ten-metre-long kitchen unit that seems to merge seamlessly into the outside area. The part removed from the massive façade was replaced by a full- surface Sky Frame glass front and creates new visual references. Different cooking zones offer the possibility of cooking and grilling at several places at the same time.
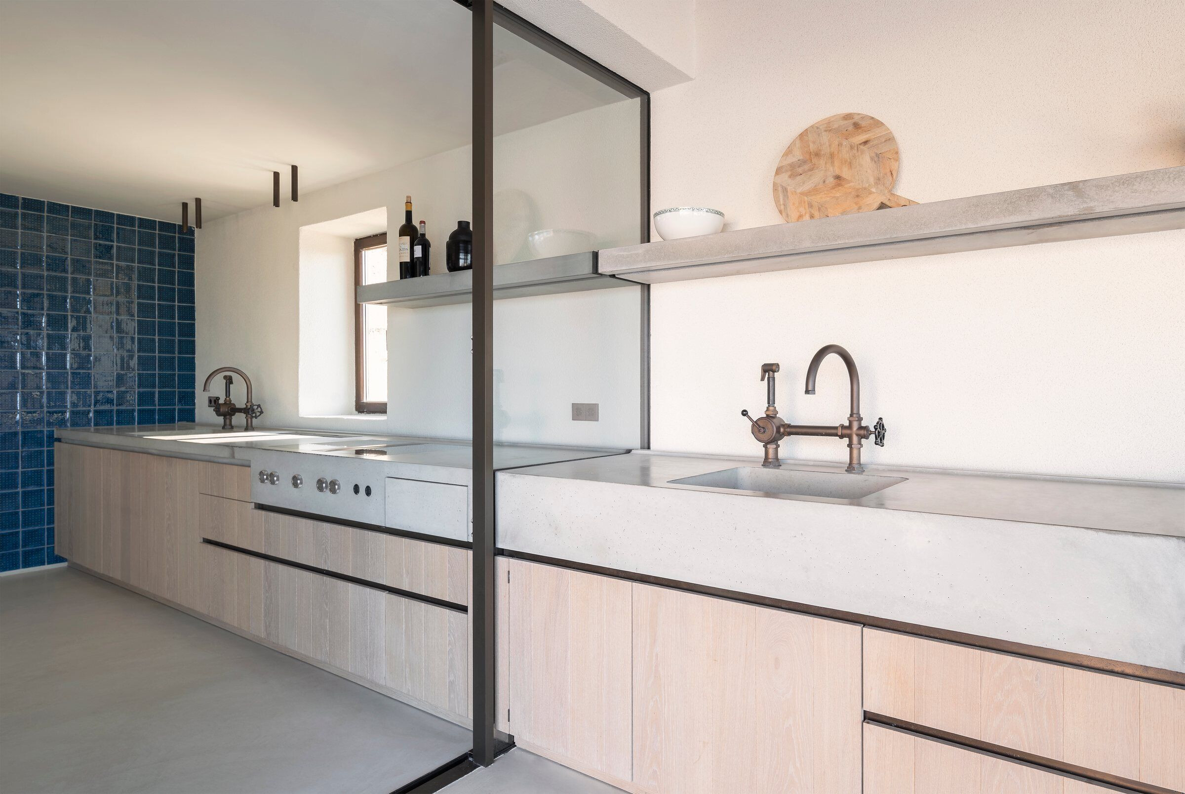
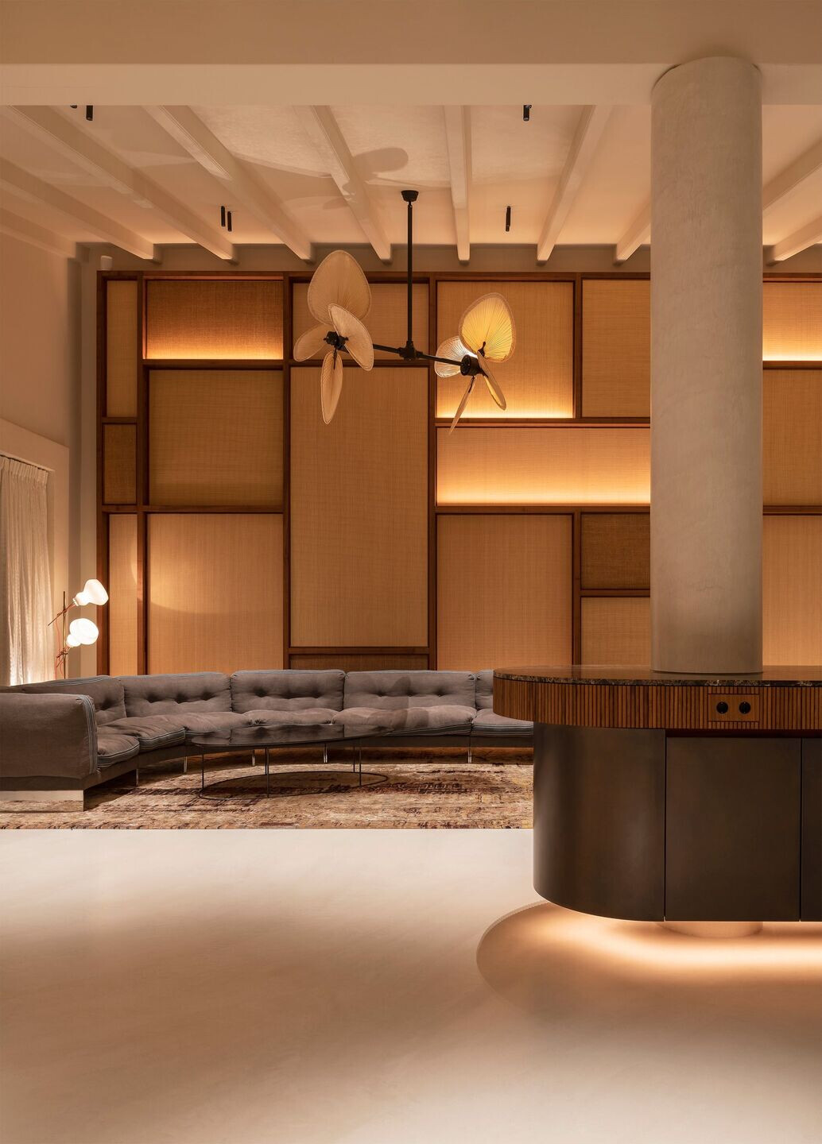
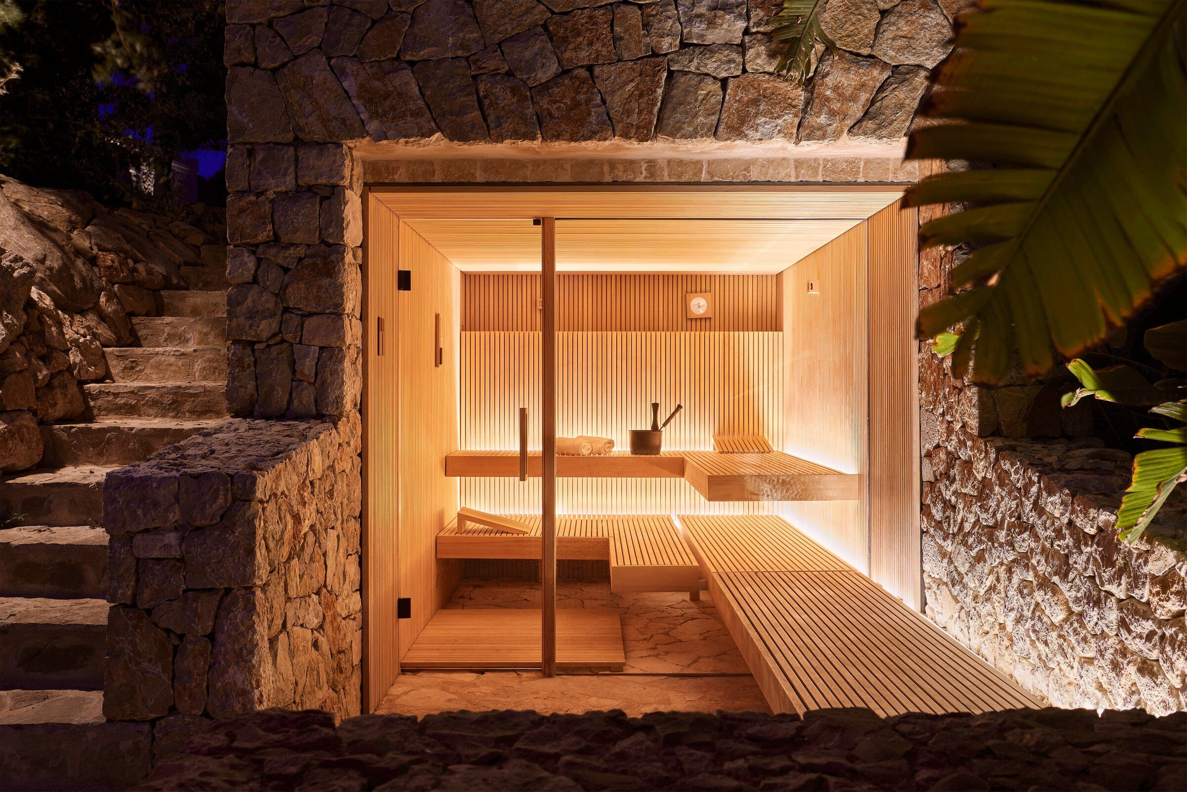
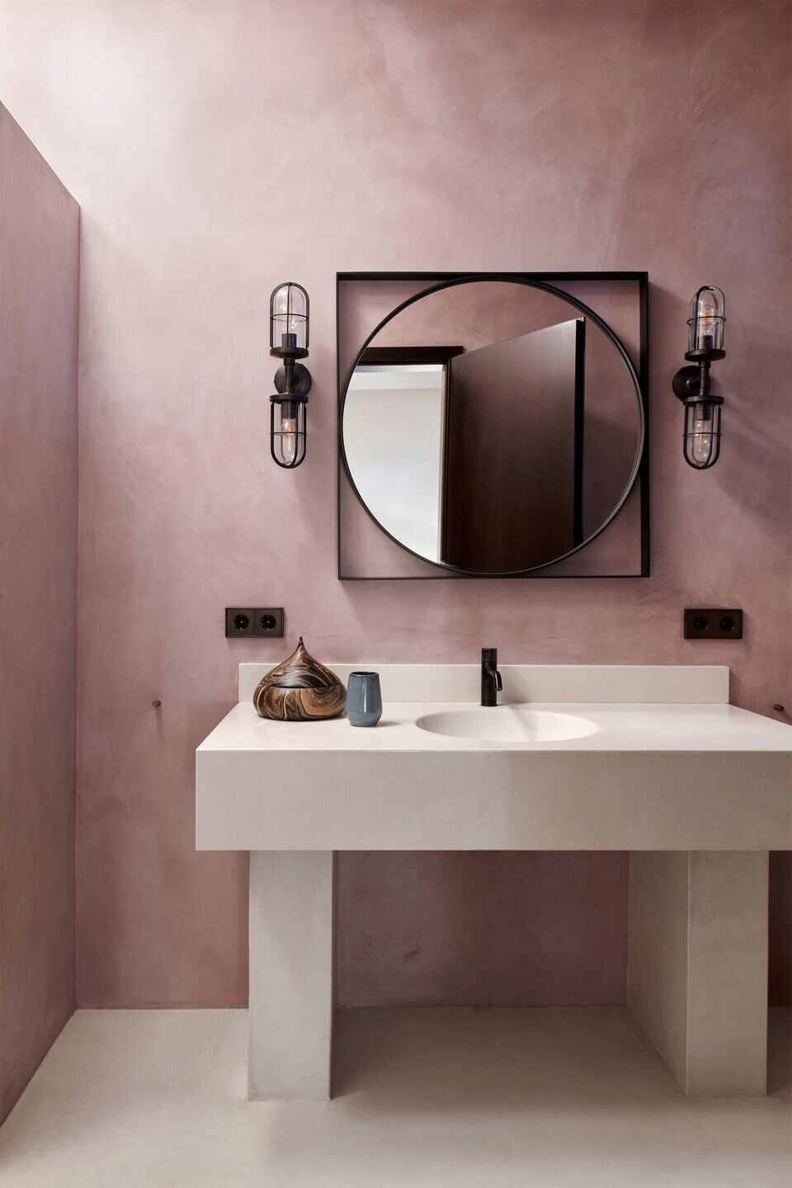
Material Used :
1. Facade cladding: Building stock
2. Flooring: Micro cement
3. Doors: Partly panel doors by holzrausch
4. Windows: Kitchen: sky frame
5. Roofing: Building stock
6. Wall panels: Various by holzrausch
7. Interior lighting: PSLab
8. Interior furniture:
Mix of contemporary design and Art Deco, custom-made table and benches in the dining area
10m-long kitchen extends into an outdoor kitchen, separated only by a pane of glass
9. Sound system: Burmester sound system









































