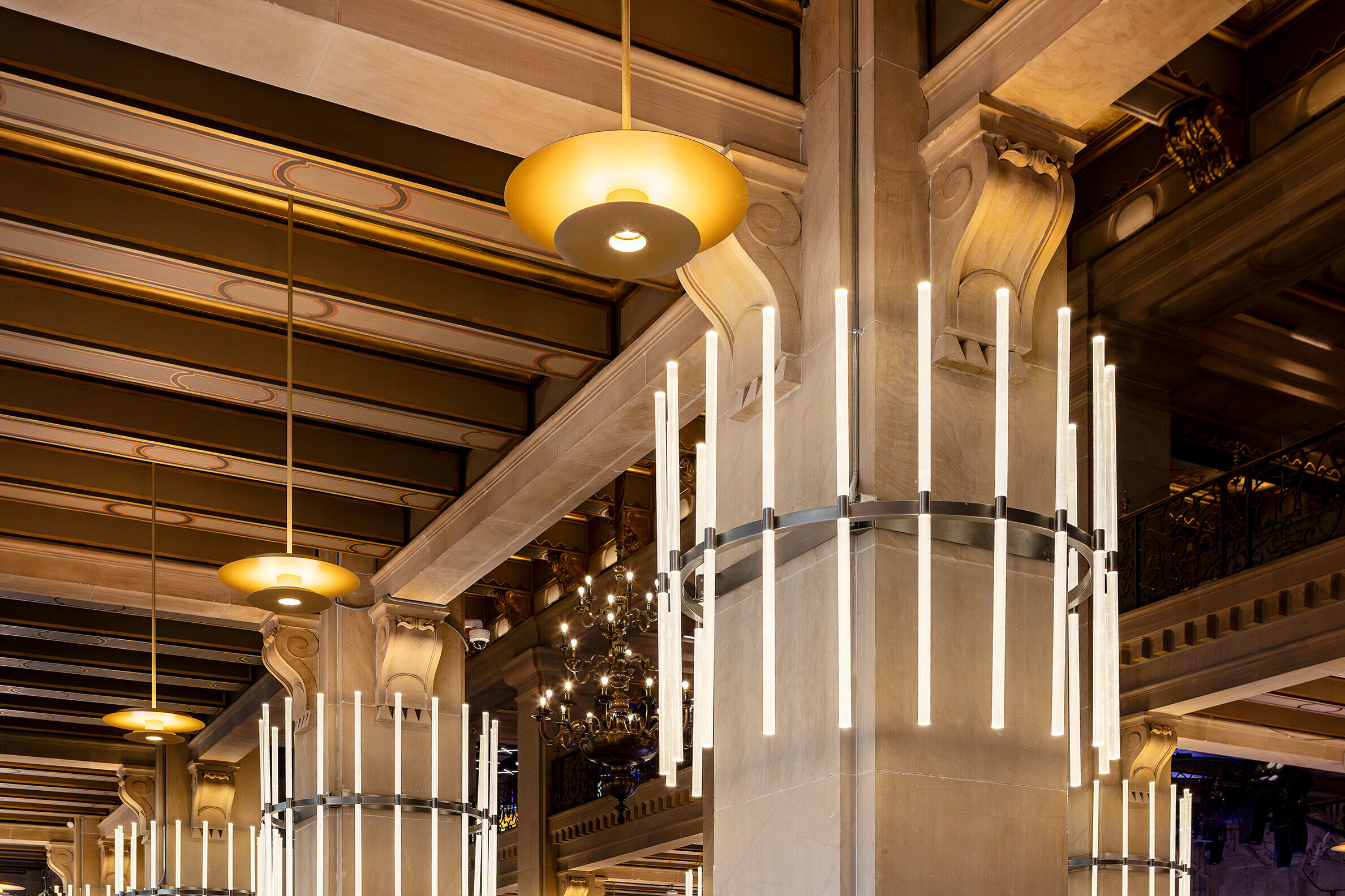The renovation of Telefónica's flagship store in Madrid has been a challenge for the company itself, which sought at all times to recover the building's cultural heritage and at the same time create an avant-garde, multipurpose proposal, ready for the scenarios of the future, where the customer is at the center. “The project -which has reached an investment of 8M€- has been a challenge at a technical and economic level to reach levels of finishes and state-of-the-art technology to match the intervention and the building”, confirms Raúl del Cerro, head of works and maintenance of Telefónica GIES.
LedsC4 together with Telefónica and the architectural firm Banana Studio, has worked under concepts such as the new retail experience, designing versatile spaces that promote openness and connectivity, with the added challenge of having to intervene on an architecture protected by Heritage. In addition to the complexity of dressing a protected building, the original space was opaque and very dark and full of divisions.
Of the final lighting project, the luminaires created by LedsC4's Special Projects department stand out in particular: a unit focused on creatively and technically solving the specific challenges of each scenario.
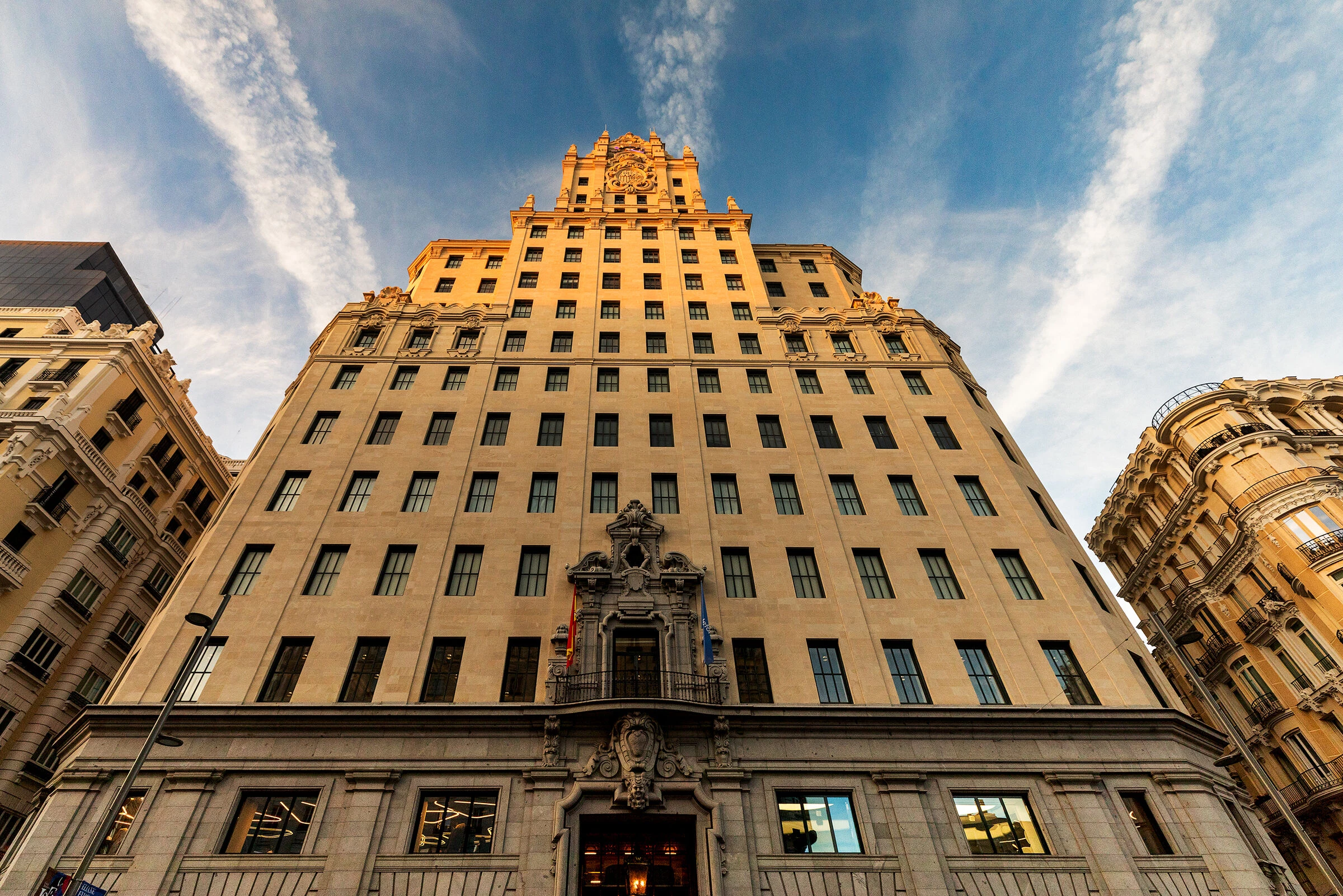

On the part of Telefónica, they emphasize that the lighting project has given a unique character to its flagship store and has helped to boost the influx of public. “The starting point of the project was to return to being the km0 of communications 100 years after the birth of the company, betting on Espacio Movistar as a reference center for user-centered experiences. The results of affluence in these six months that we have been operating are really good”, confirms Raúl del Cerro.
LedsC4 has created special lighting to give volume to the building and adapt each area to a different use: from customer service areas, event spaces, offices and others. The final project has recovered and enhanced the original architecture in a total area of 2,500 square meters spread over two floors, inside this historic skyscraper designed in 1930 by Ignacio de Cárdenas and considered one of the jewels of Madrid architecture of the early twentieth century.
On the first floor is the retail space where we can find the latest generation screens, a television set to hold events and record content with artists, present programs or hold conferences. It is also the usual sales space for technology devices and solutions. On the second floor are located the content creation booths, a gaming area, the cafeteria, offices, a viewpoint and a customer service area.
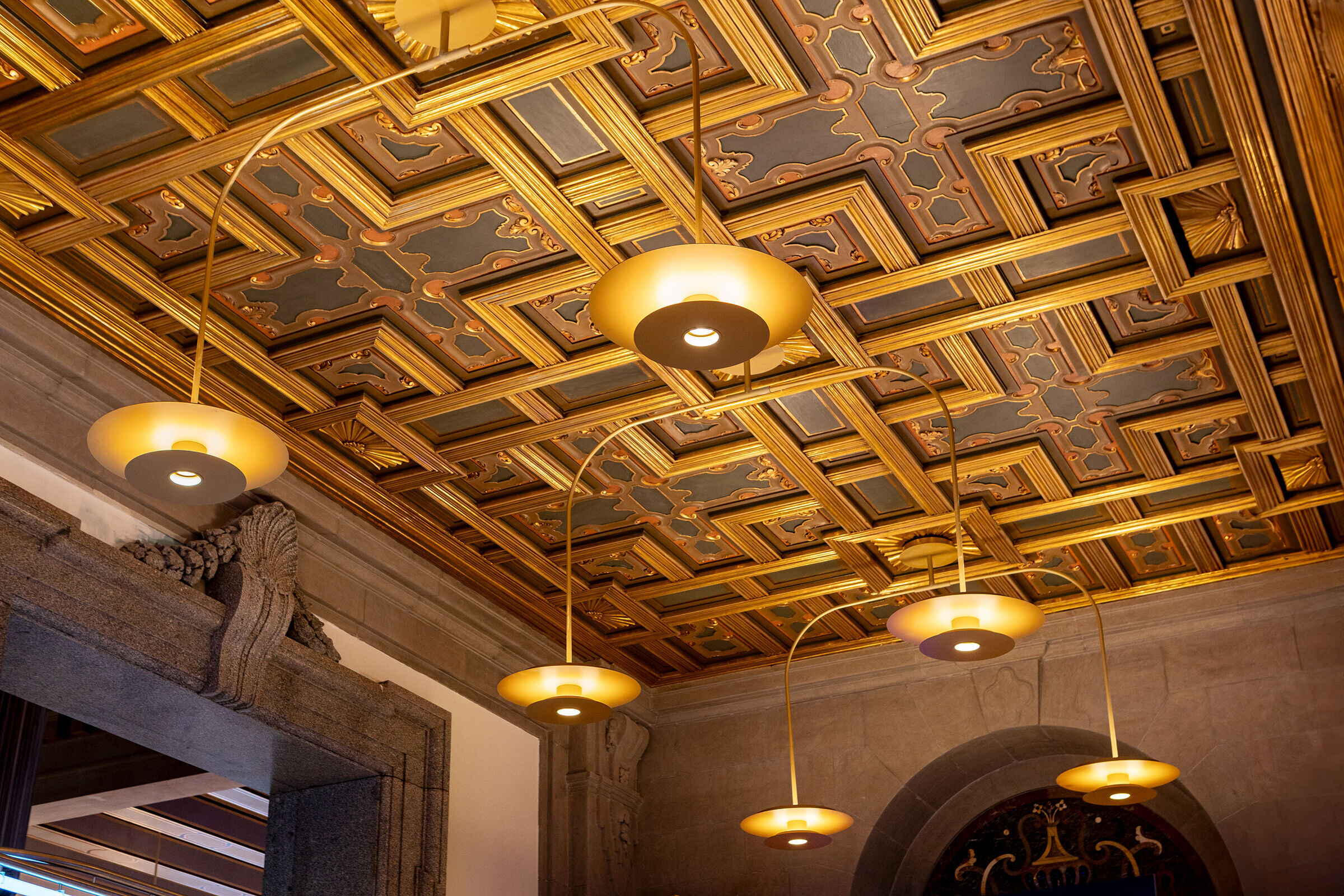
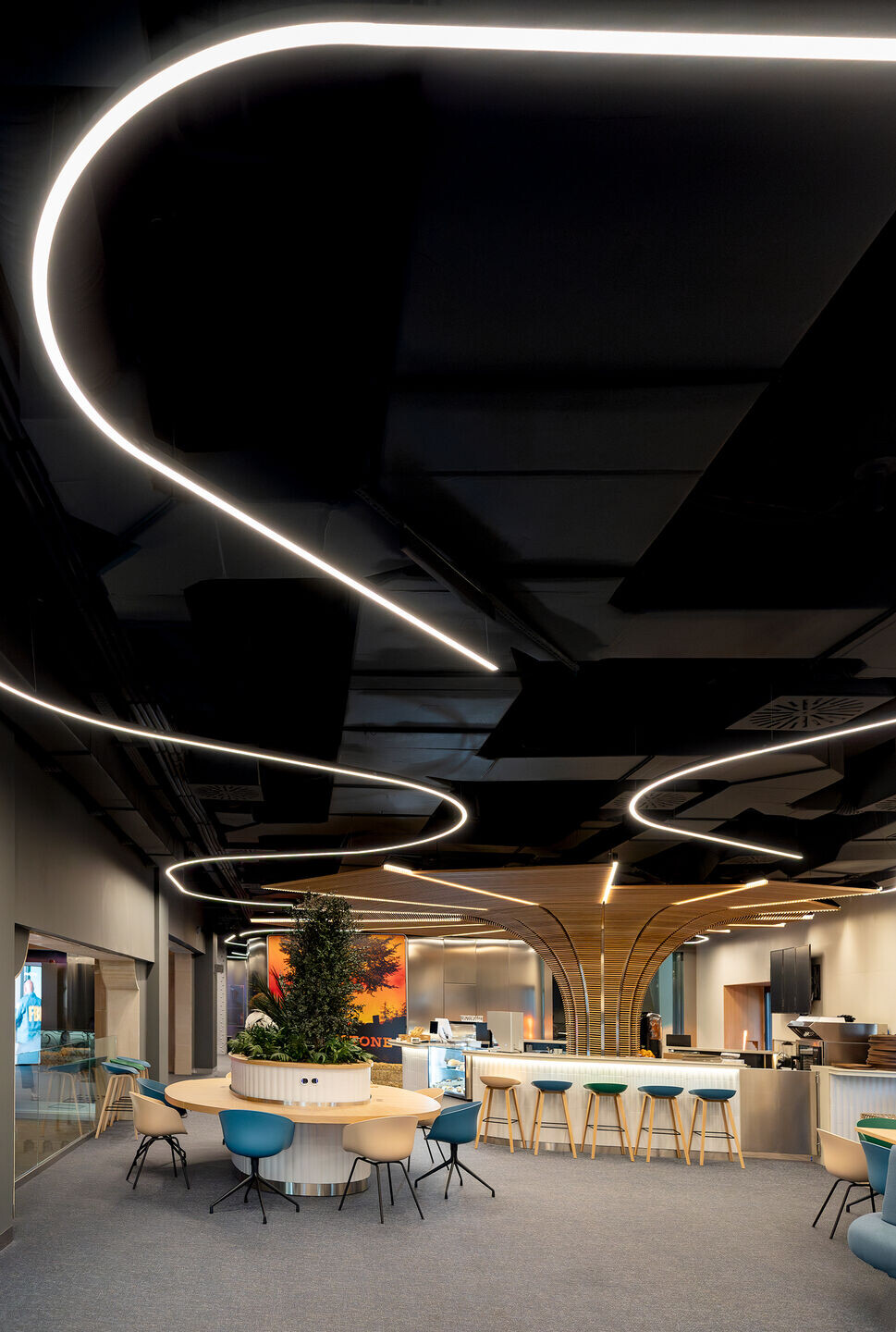
Hybrid technical-decorative lighting tailored to each use
Faced with the challenge of making lighting the protagonist of the space, LedsC4 had to consider both the aesthetics of the luminaires and the technical requirements and regulatory demands for indoor lighting. “The result was highly technical luminaires with decorative finishes, offering the best quality of light,” they explain from the company's project area.
“All the luminaires in this project incorporate a DALI system, which allows integration with DALI control systems for advanced light management such as dimming and the creation of lighting scenes.”
Warm color temperature (3000K) has been used for all the spaces in the store, both in leisure and customer service areas.
For the central space, the atrium, we chose to illuminate the entire coffered ceiling in a uniform manner and highlight the colors of the paintings. For this purpose, the Infinite Slim Adjustable lighting system was used - with opening angles of 37º and 60º, CRI92 and black louvres to control glare.
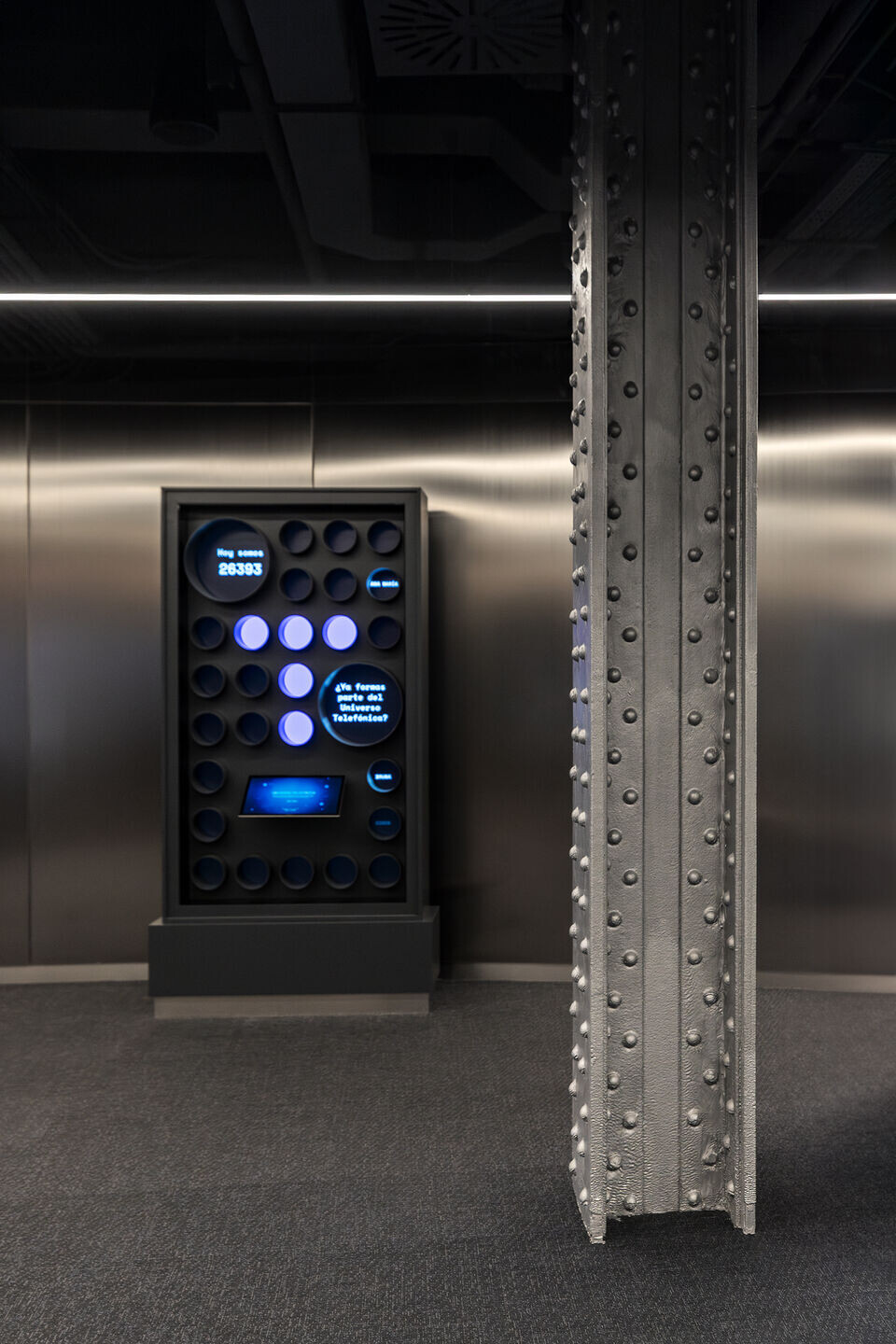

On the first floor, the technical requirements demanded high lighting levels, reaching 500 lux throughout the space. Here, the protagonists were the pillar luminaires and ceiling-mounted luminaires, both of which were custom-designed.
For the pillar luminaires, in collaboration with the architects of Banana Studio, rings were created that embrace the 8 main columns in the center of the Movistar space, without the need to drill holes in walls or columns, a basic requirement of Patrimonio. The effect is one of “magical realism”, with translucent cylinders that seem to float in space, hiding the light source and generating a luminous atmosphere around the columns. In addition to the lighting and aesthetic requirements, the challenge was the fastening of these luminaires with a diameter of 1.8 meters and a height of 1.5 m and a weight of 95 kg. Clamps were created consisting of two omegas that are fixed and with the pressure they exert on the column, the luminaires are deposited for their support. The luminaire is suspended by four pressure
Also, two suspended luminaires were designed, one single and one double, with direct and indirect light, inspired by a retro style, but with current technology. The indirect light highlights the emblematic coffered ceilings, while the direct light, integrated into the decorative luminaire, allows the required lighting levels to be achieved in the technological exhibition areas and work stations.
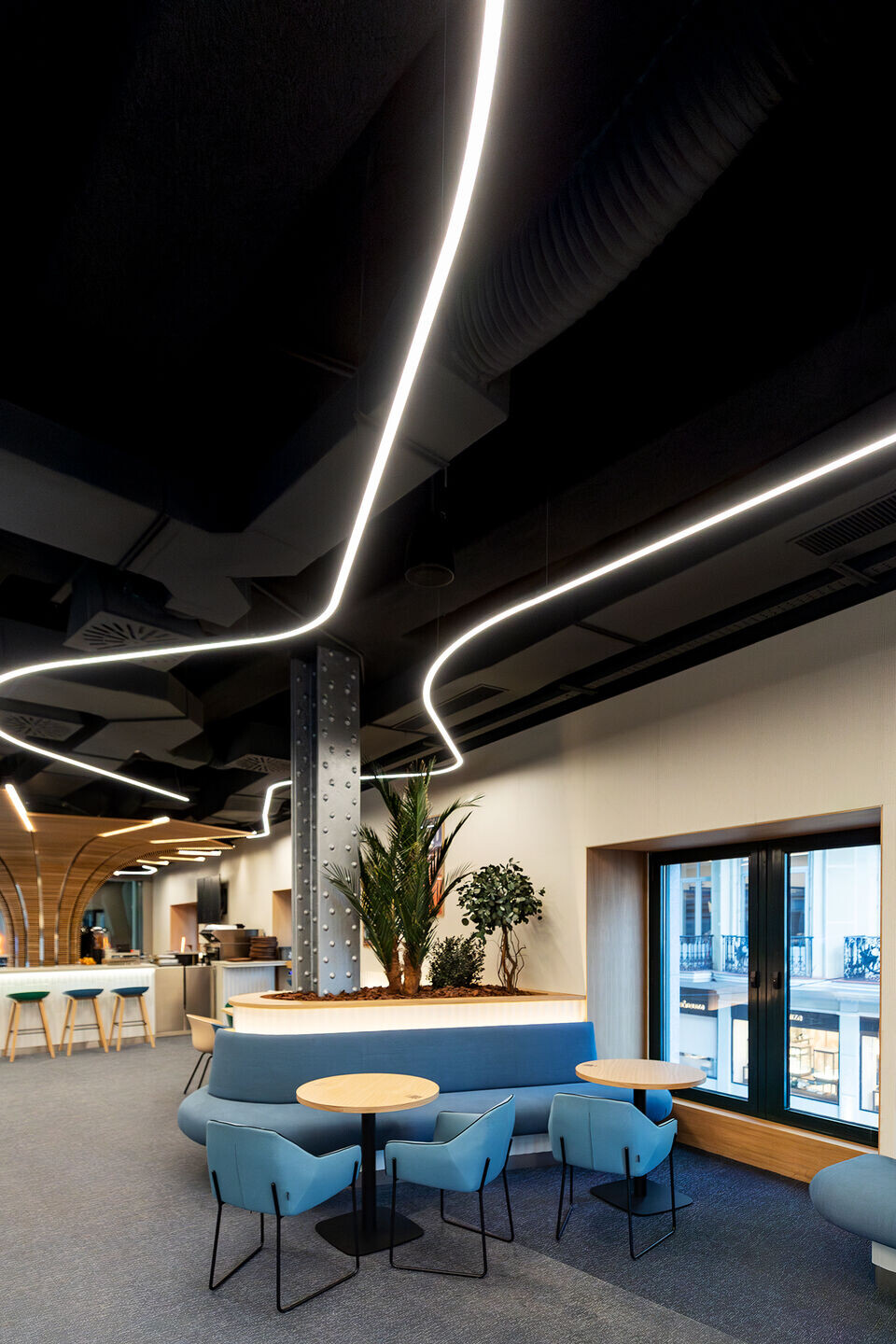
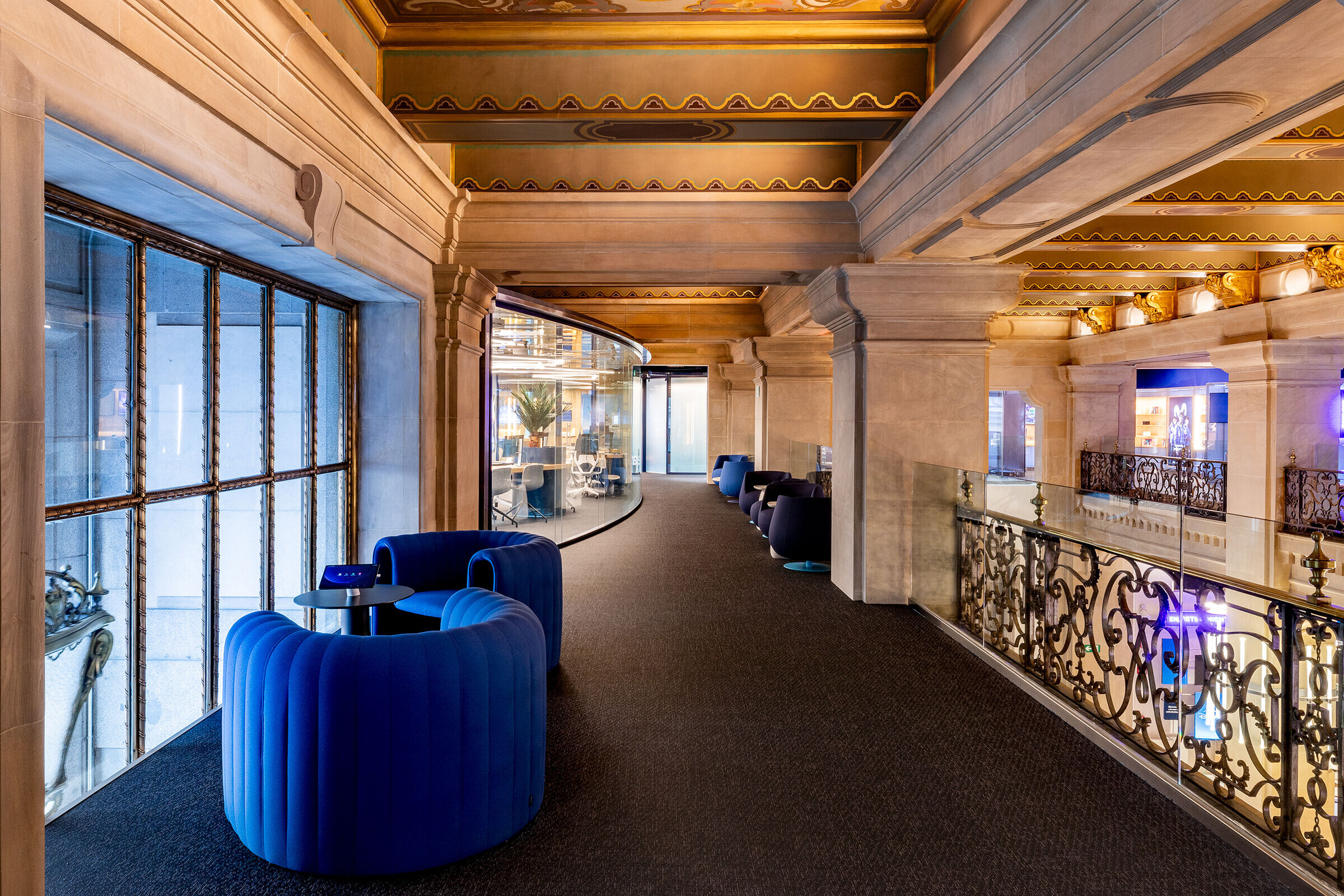
On the second floor, customization continued, either from scratch or by adapting an existing luminaire from the LedsC4 catalog to the environment. Thus, LedsC4's Geometric luminaire was adapted for the customer service area, using triangular configurations in different dimensions and heights to create a dynamic effect and meet the required lighting levels. In the cafeteria, this same luminaire was configured organically, with curves and straight lines, to reflect the constant movement of this space. In the gaming area, luminaires were designed inspired by the symbols of video game controller buttons, such as “x”, “+”, “-” and “Δ”, also starting from the base of the Geometric luminaire.
Finally, in the office spaces, luminaires from the LedsC4 catalog were implemented, such as Play Visual Comfort downlights in 3000K and 4000K, Infinite Slim suspended in 4000K for the commercial room, and Veo downlights for the installation rooms.
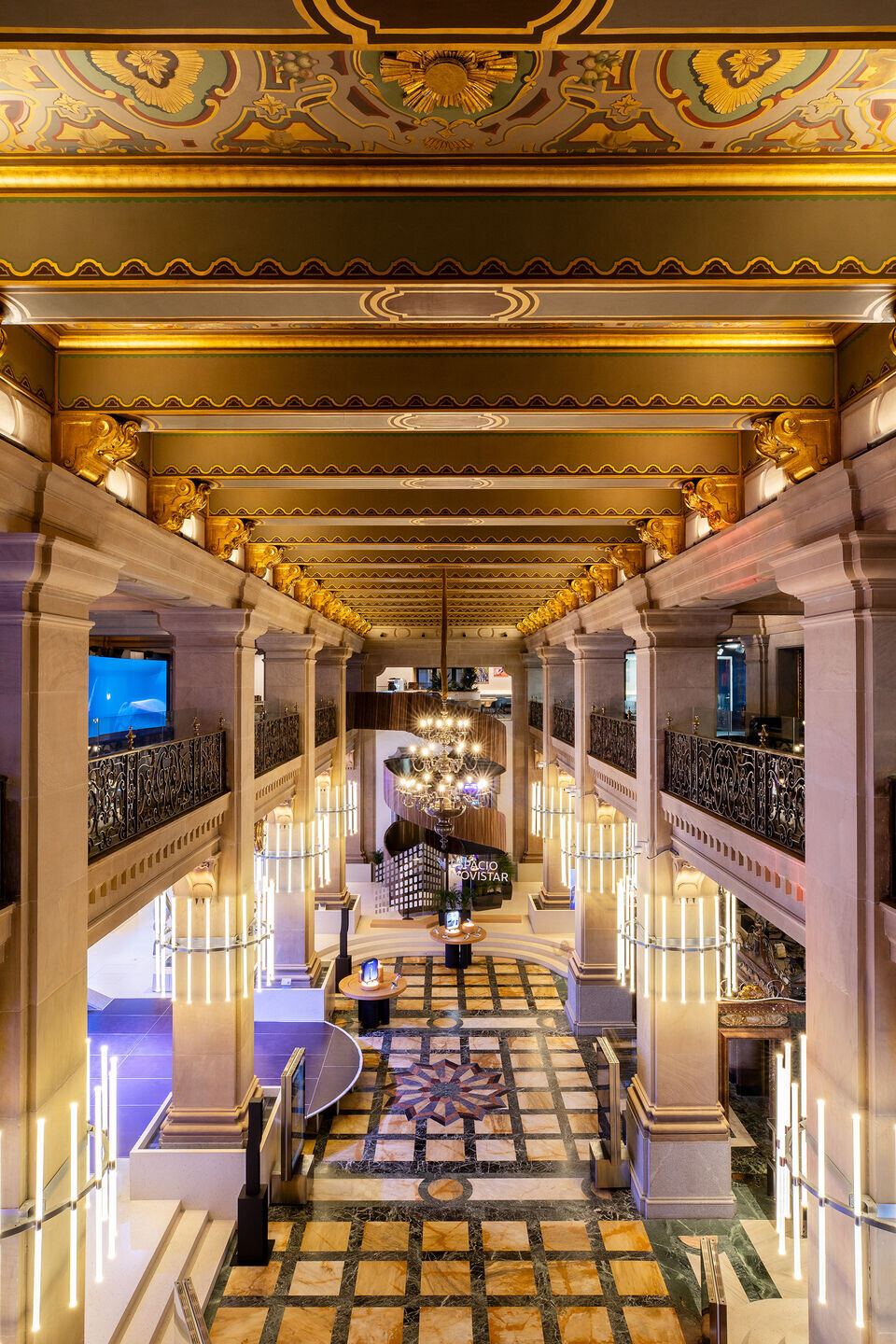

Team:
Architecture: Studio Banana
Lighting design: LedsC4
Photography: Jordi Anguera


Materials Used:
LedsC4 Lighting
Tailor-made solutions from catalog luminaires: Geometric, Intinite Slim Adjustable.
Fully customized solutions: Geometric gaming room, Ring for columns, Single and double pendants.
Catalog solutions: Play Visual Comfort, Infinite Slim, Veo
