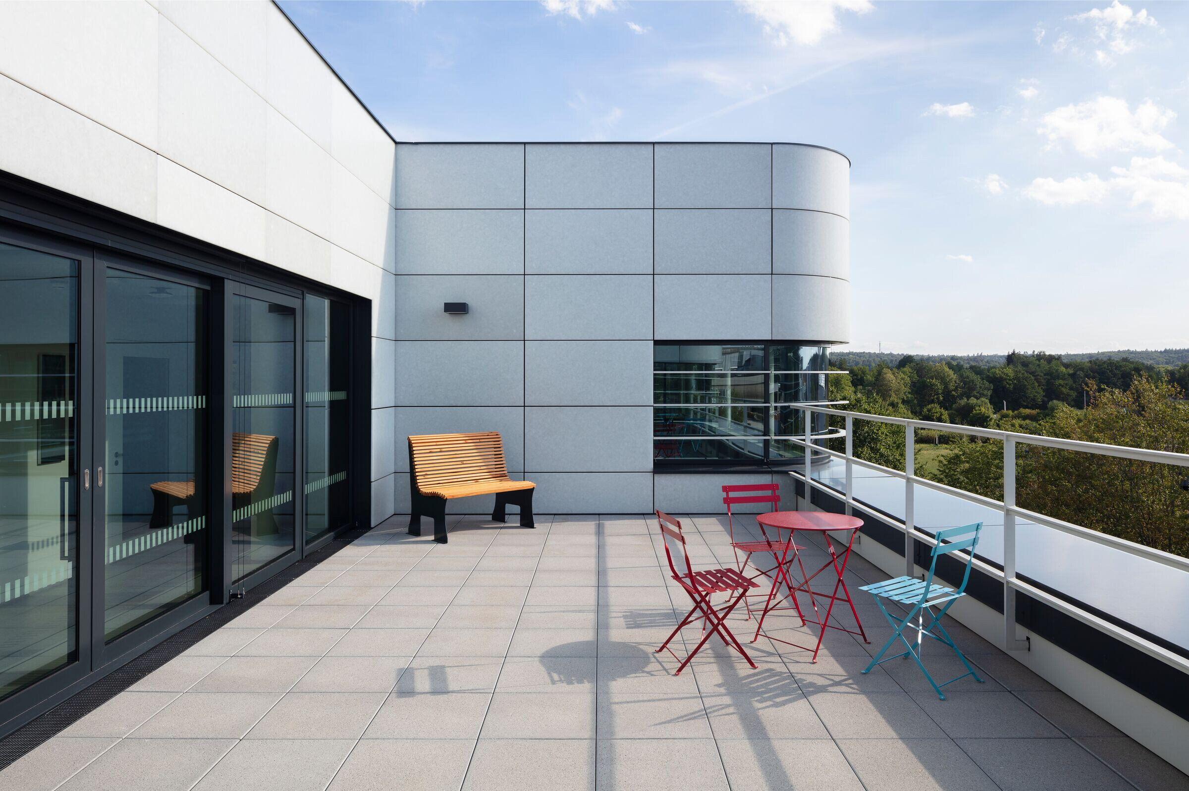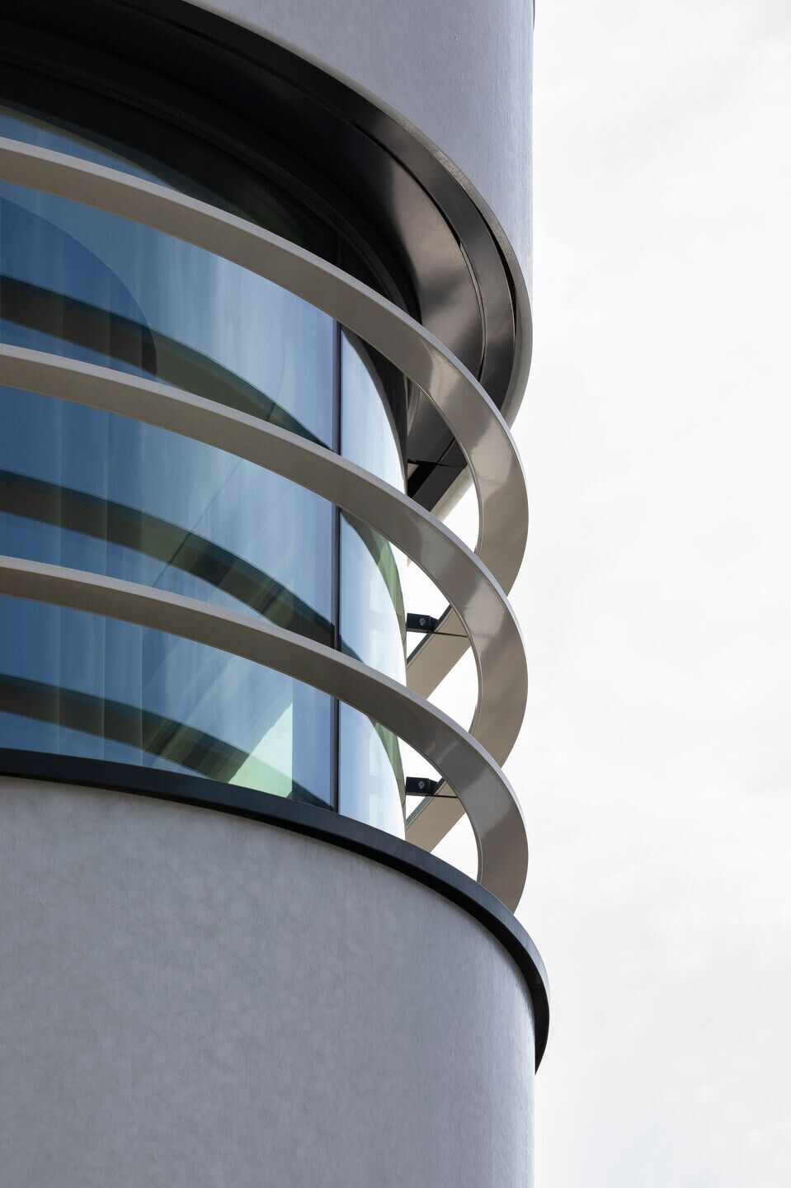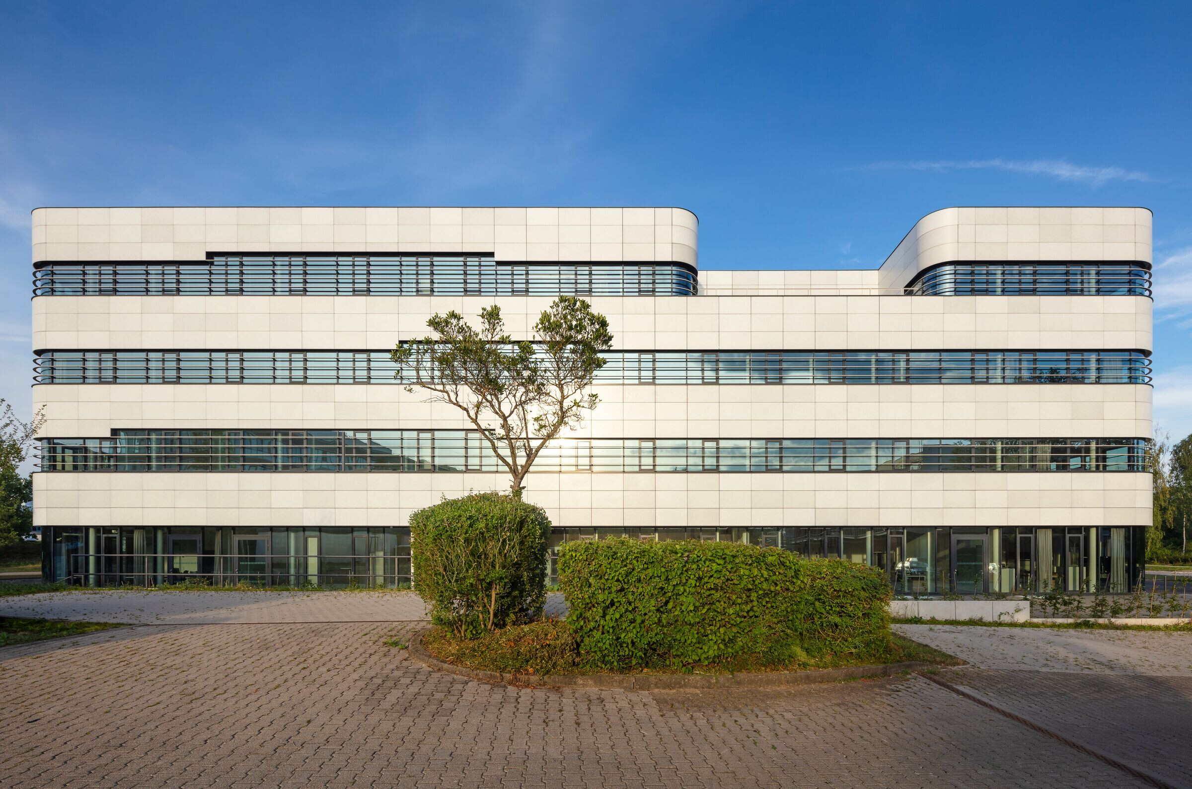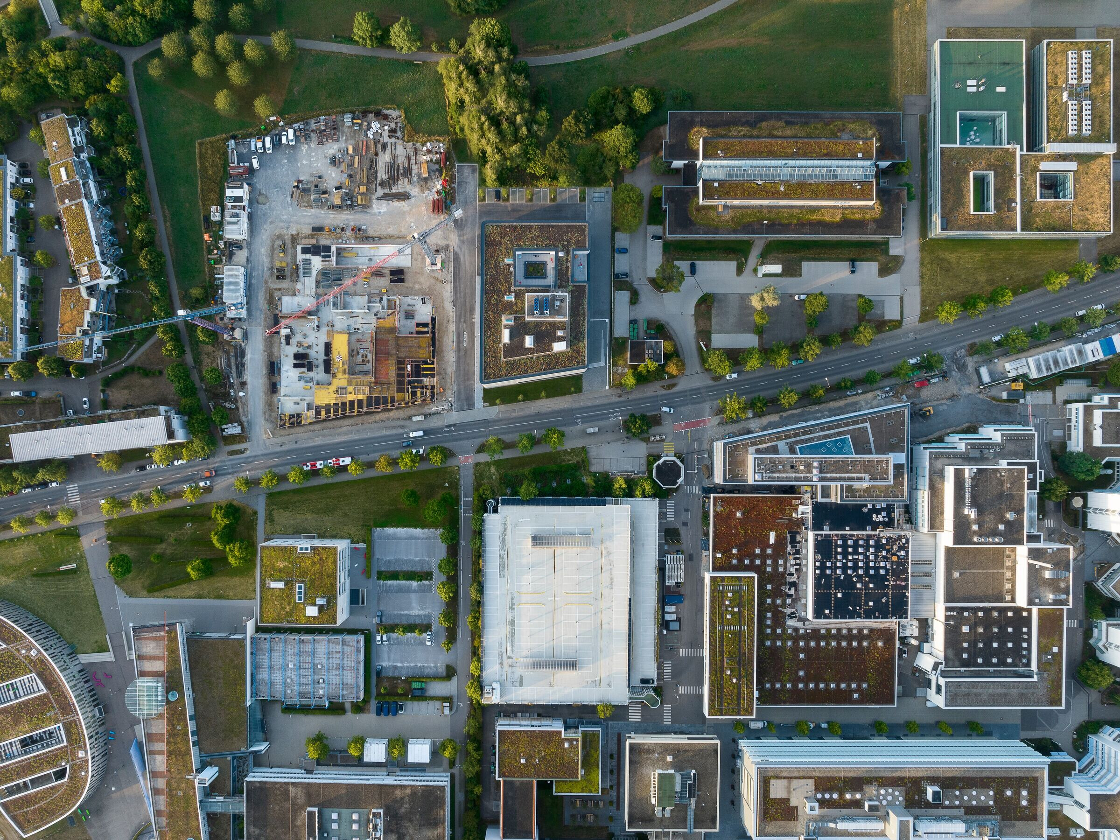Dynamic new building for lightweight construction professionals. The campus of the Fraunhofer Institute Centre was enhanced with the addition of an innovative building made especially for their continually growing team. The central structure follows the contours of the street, as well as the geometry of the surrounding area and leads to a representative foyer. In this way, the house invites and “opens up” to guests and its surroundings with overlapping urban space.


The flowing horizontal lines of the ceramic/glass facade give the building its sense of lightness and dynamism. Inside, one can look forward to modern, light-flooded office space, seminar areas, laboratories and halls. Thanks to the compact structure, all areas are quickly accessed and allow for a quick information transfer. The large roof terrace also does its part in helping people meet up fostering a new communicative atmosphere.


Team:
Architects: Gewers Pudewill
Photographer: HG Esch Photography































