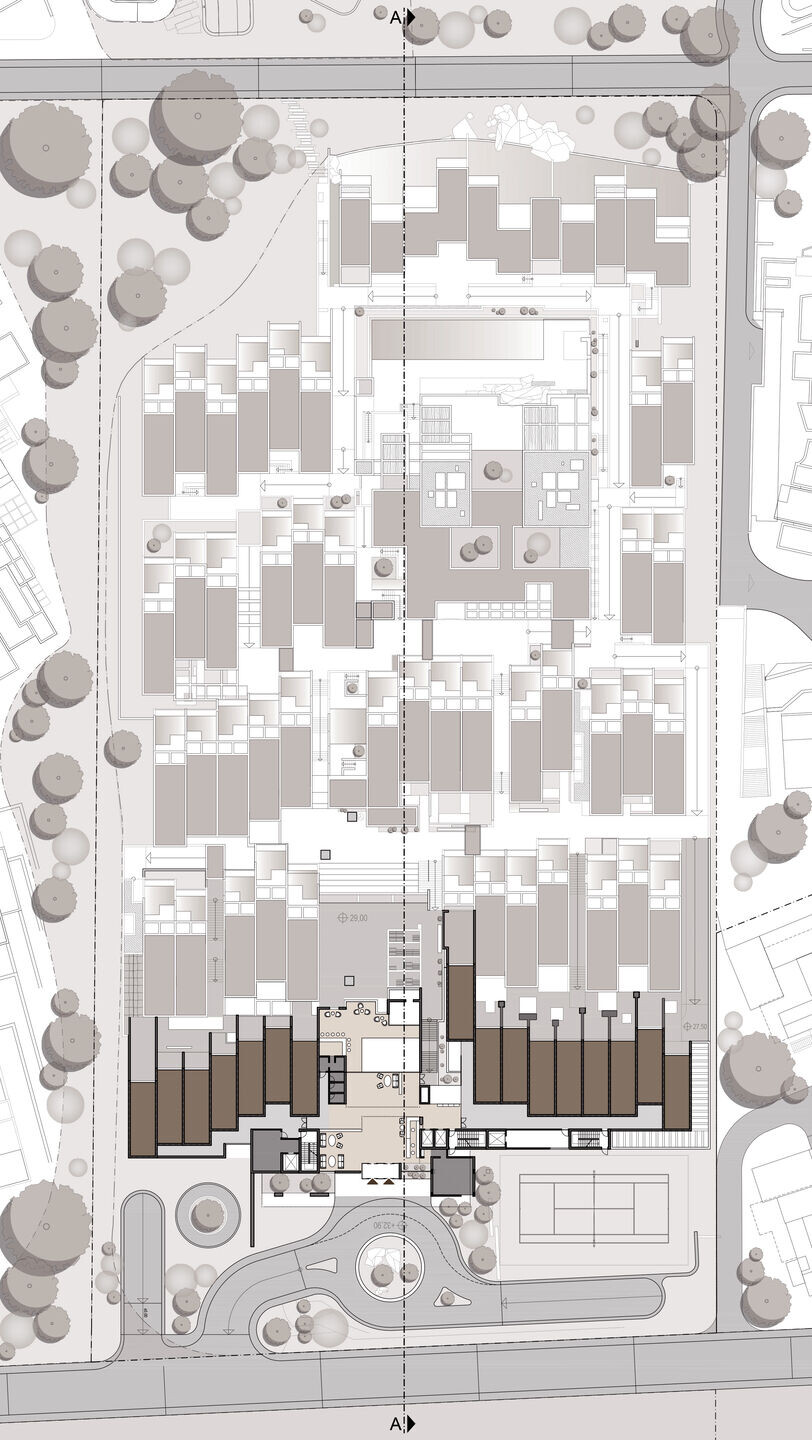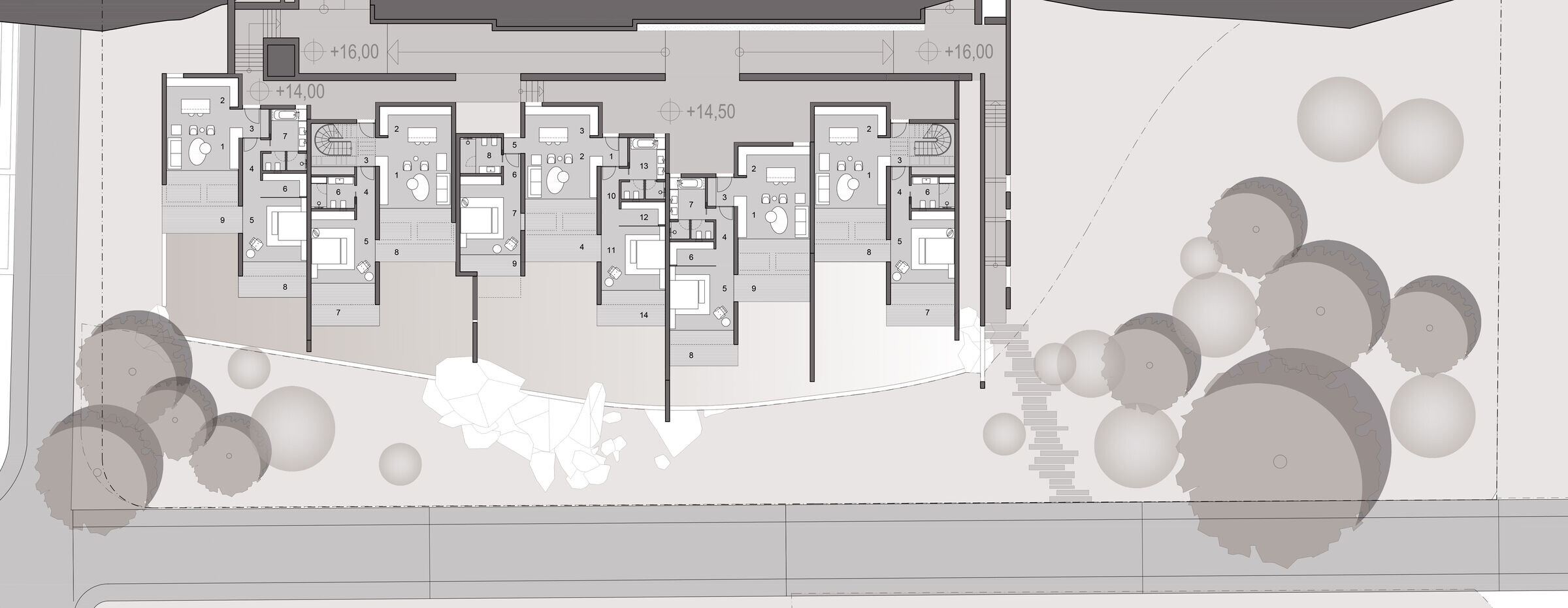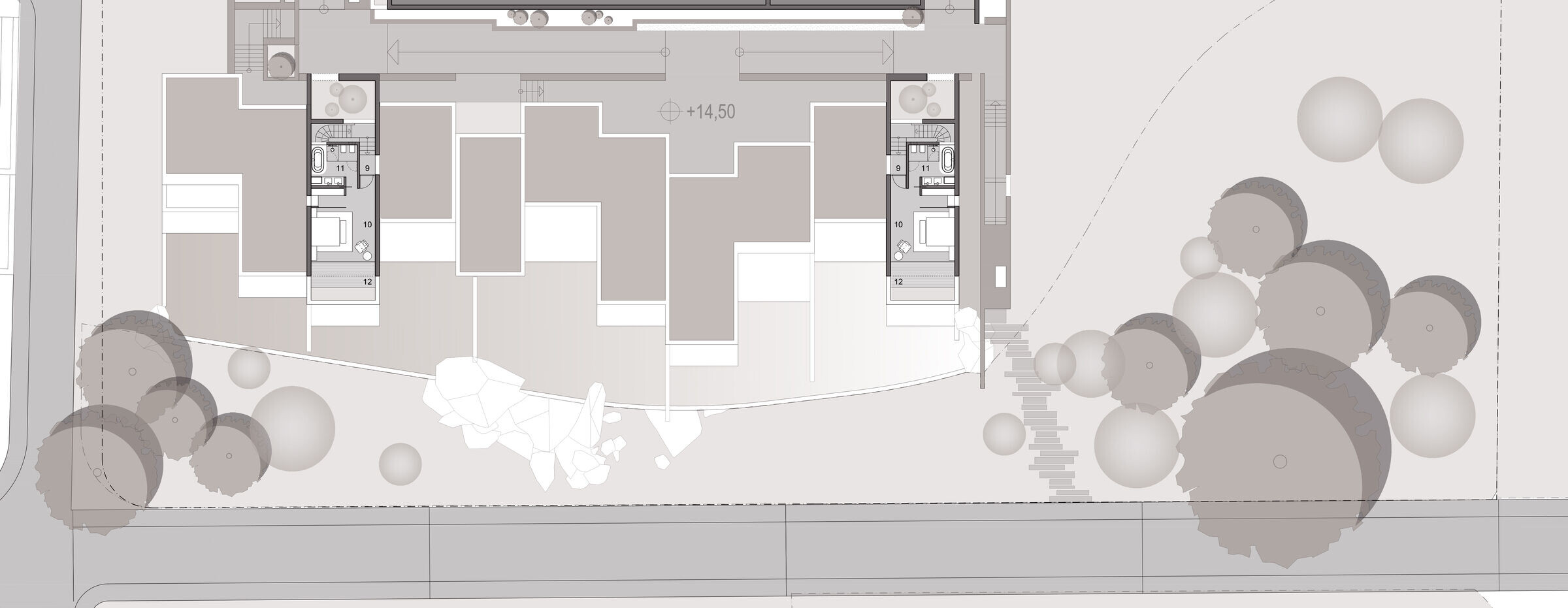Compared to its neighboring countries, Albania boasts a much more unspoiled coastline. In recent years, it has emerged as one of the fastest-growing countries in Europe, both economically and socially. Parallel to this development, the number of tourism investments in the region, which has coastlines on the Adriatic Sea in the north and the Ionian Sea in the south, is increasing day by day.
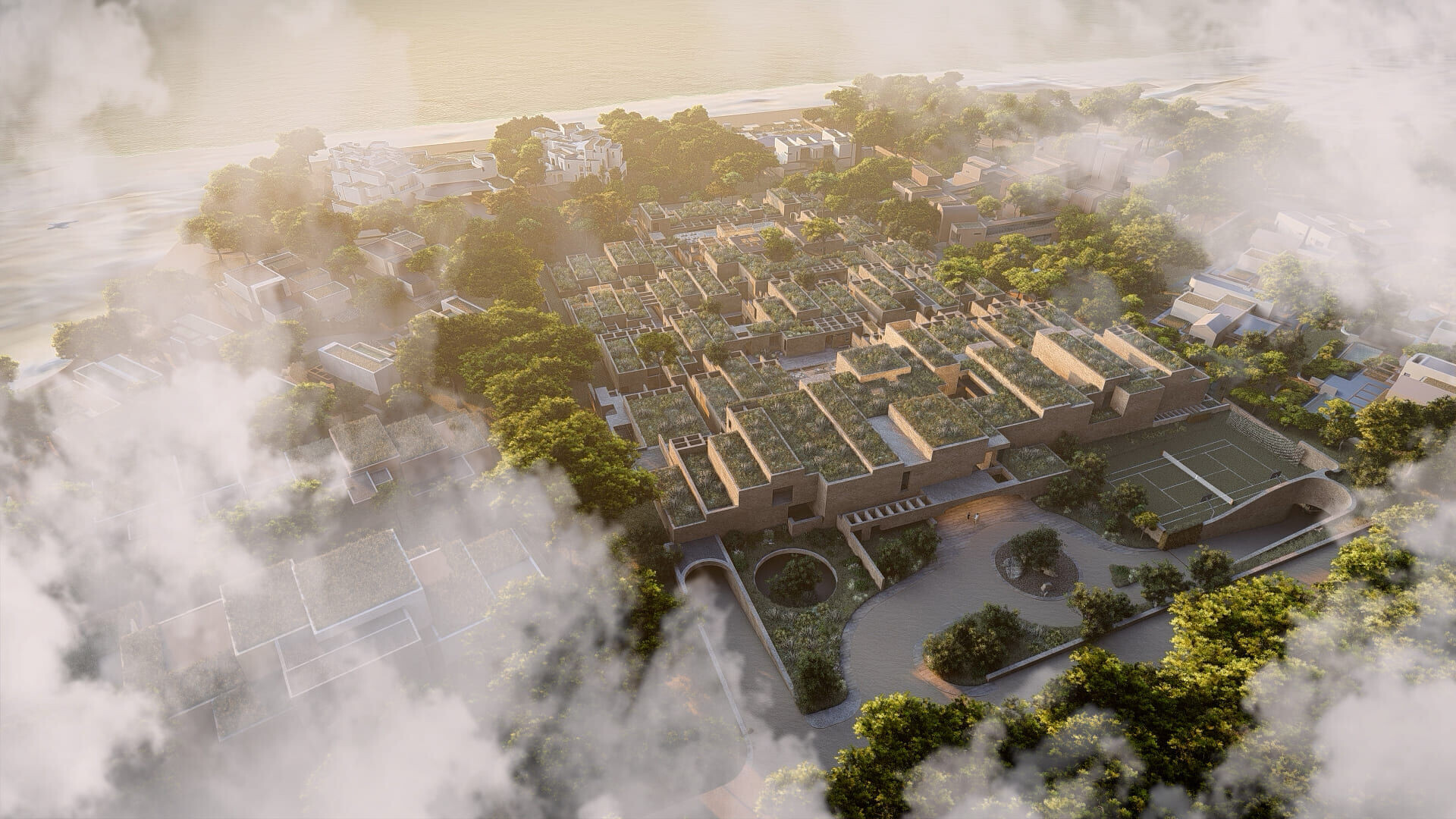
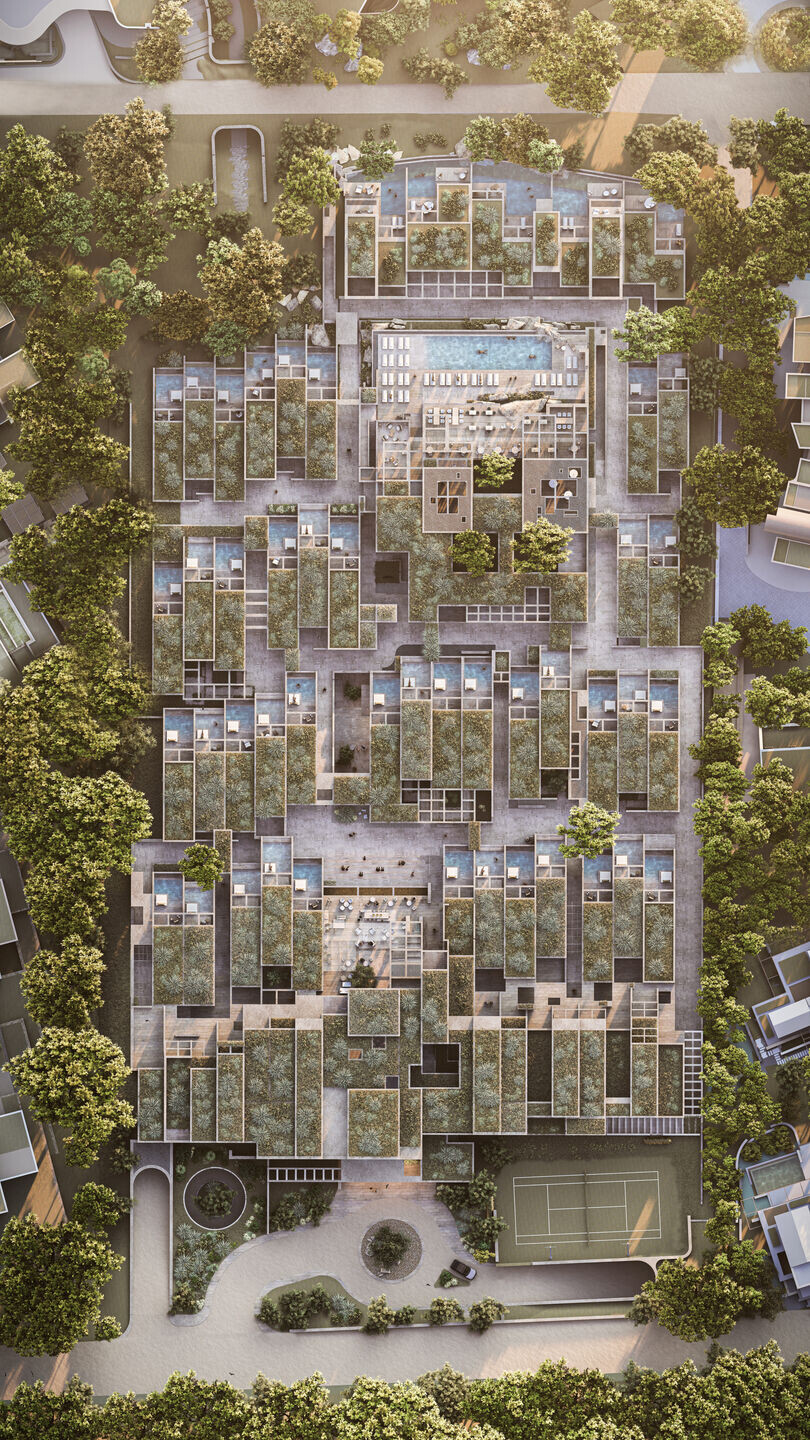
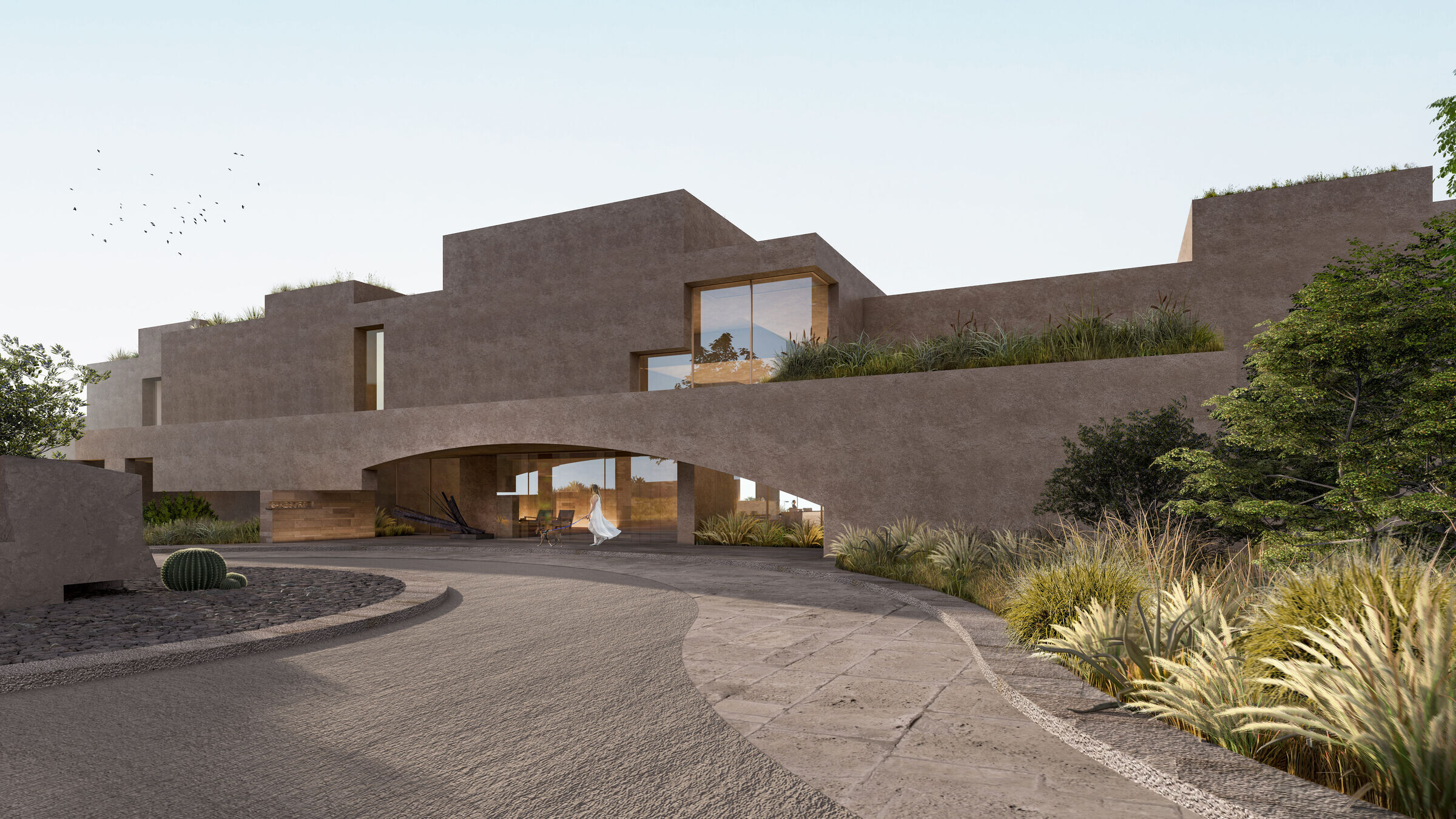
Located in the Palase region, approximately 25 miles north of Corfu, Greece's closest island to the Albanian coast, Green Coast Village is being built as a new settlement with various service and commercial venues, hotels, resorts, residences, social and cultural areas, sports facilities, and extensive communal green spaces. The masterplan for this project was created by EAA. The conceptual framework of this plan is based on reflecting the unique features and specific charm of being "Mediterranean" both in the structural and social fabric of the settlement, which will be built as a kind of coastal village. Settlement strategies such as blending into the topography, the use of simple and local materials, a kind of fragmented approach shaped by the human scale, and sophisticated mass compositions formed the physical backbone of the design.
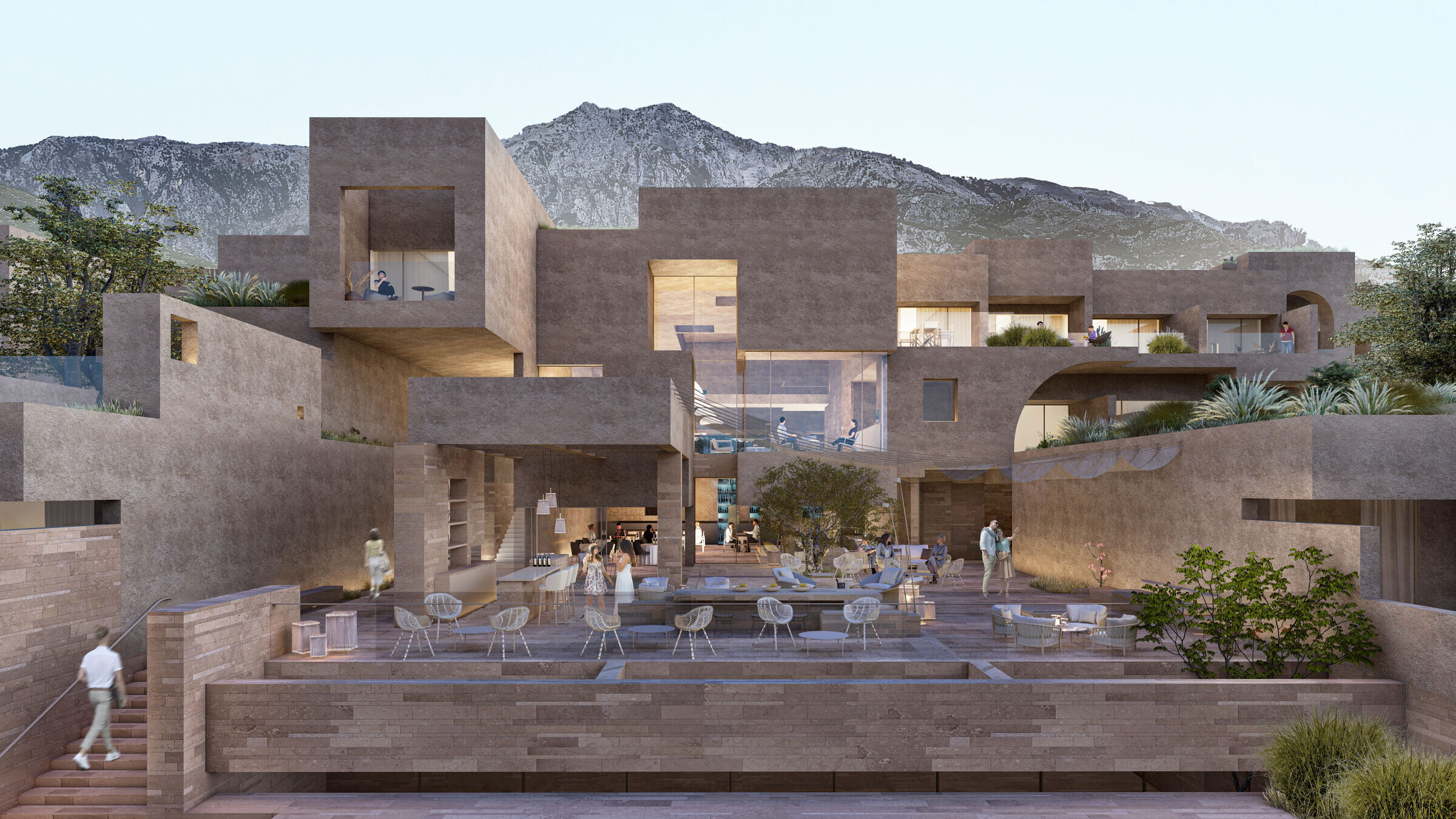
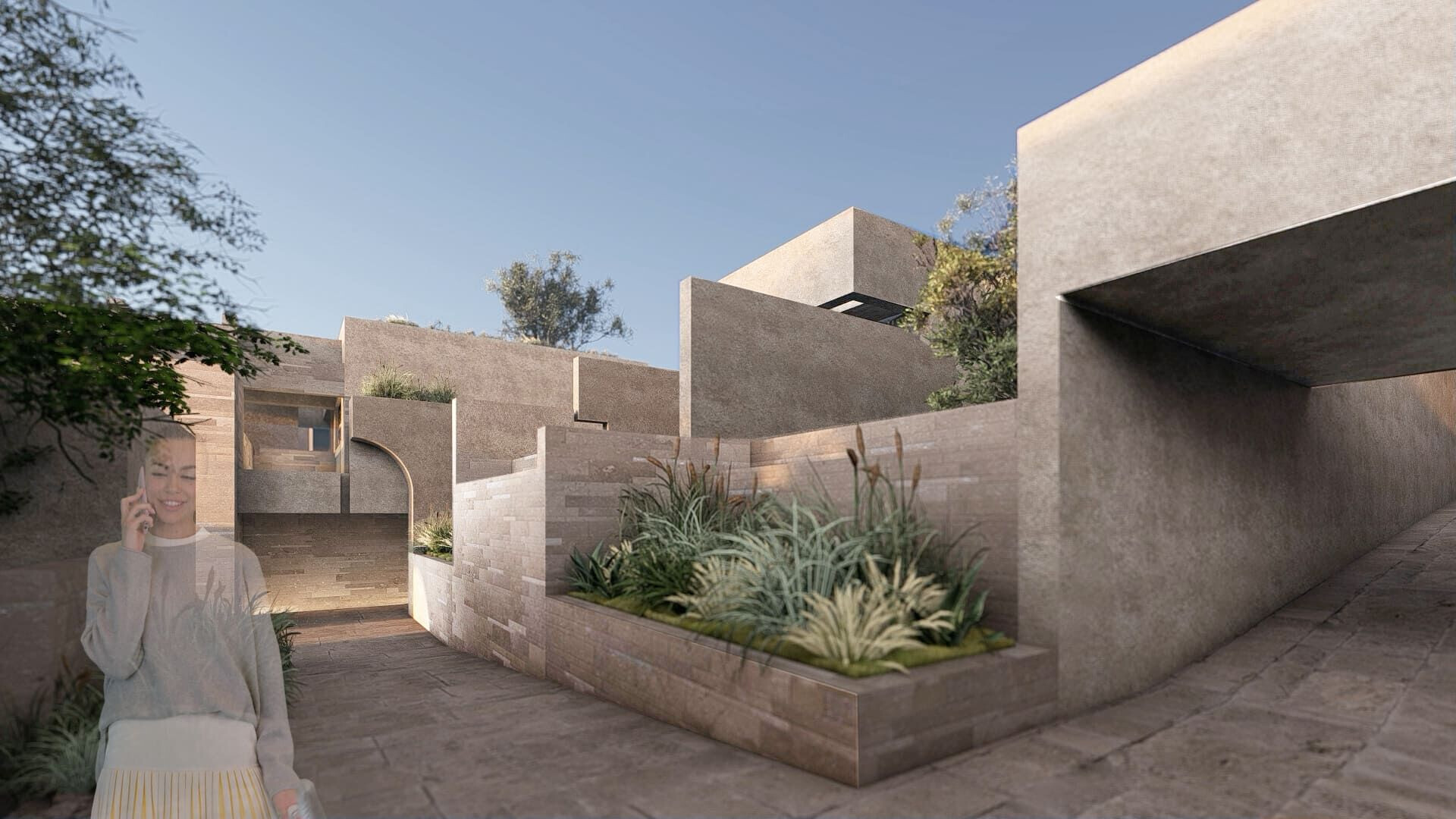


B-Resort, as one of the tourism facilities within Green Coast Village, was designed as a resort that fully incorporates the aforementioned physical characteristics. In this context, different-sized room units arranged as individual masses and other masses forming enclosed communal areas were composed to create meaningful and functional spaces between them. Accessibility, social and ecological sustainability, and uninterrupted pedestrian circulation were prioritized as significant criteria in all stages of the design.


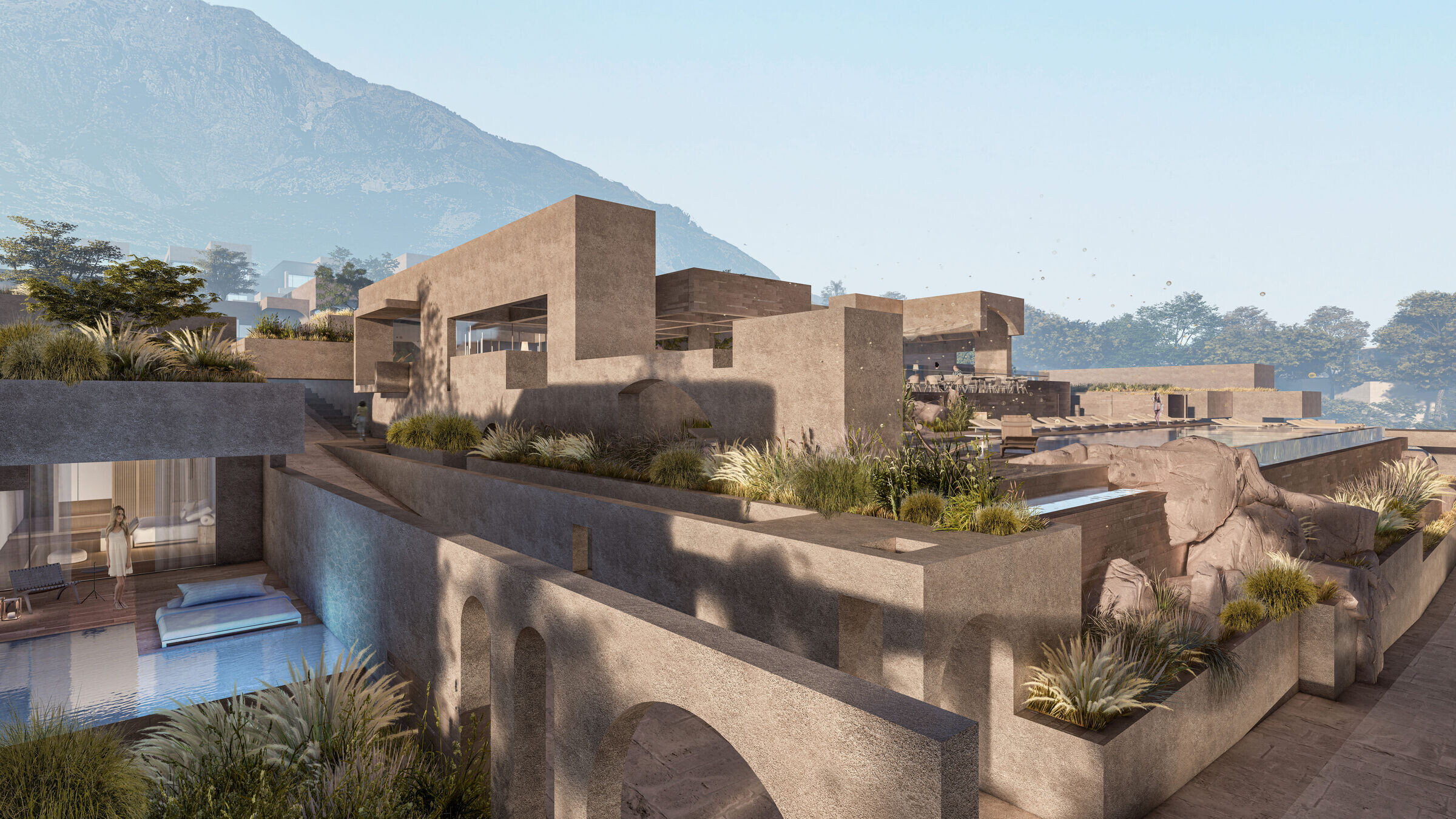
In this context, the ground floor of the facility, which is located at different levels, was completely free of car traffic. Shaded pedestrian paths opening towards the sea or oriented perpendicular to it, and small to large squares creating various communal use opportunities at the intersections of these paths, formed the circulation and recreation strategy of the facility.
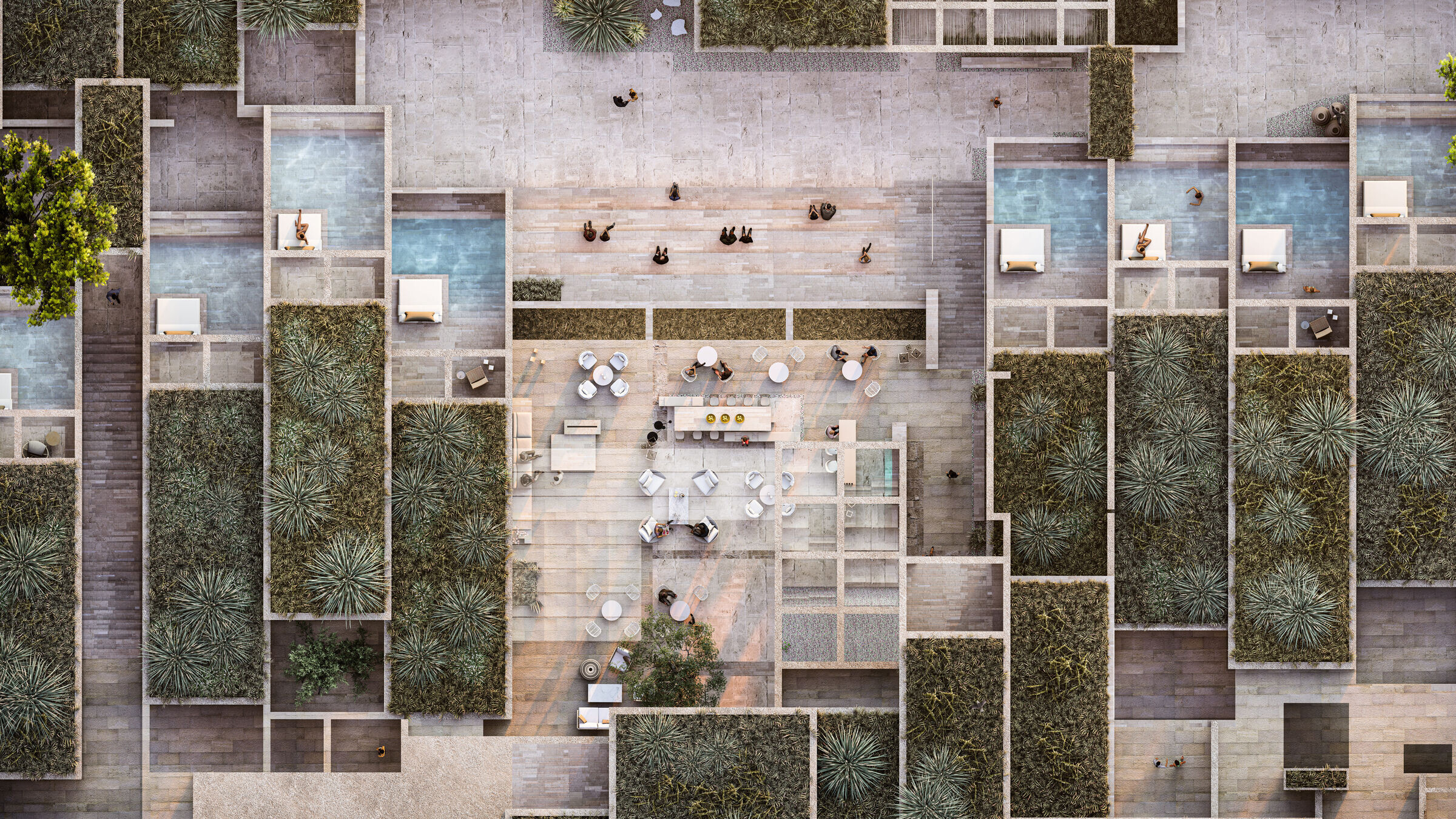
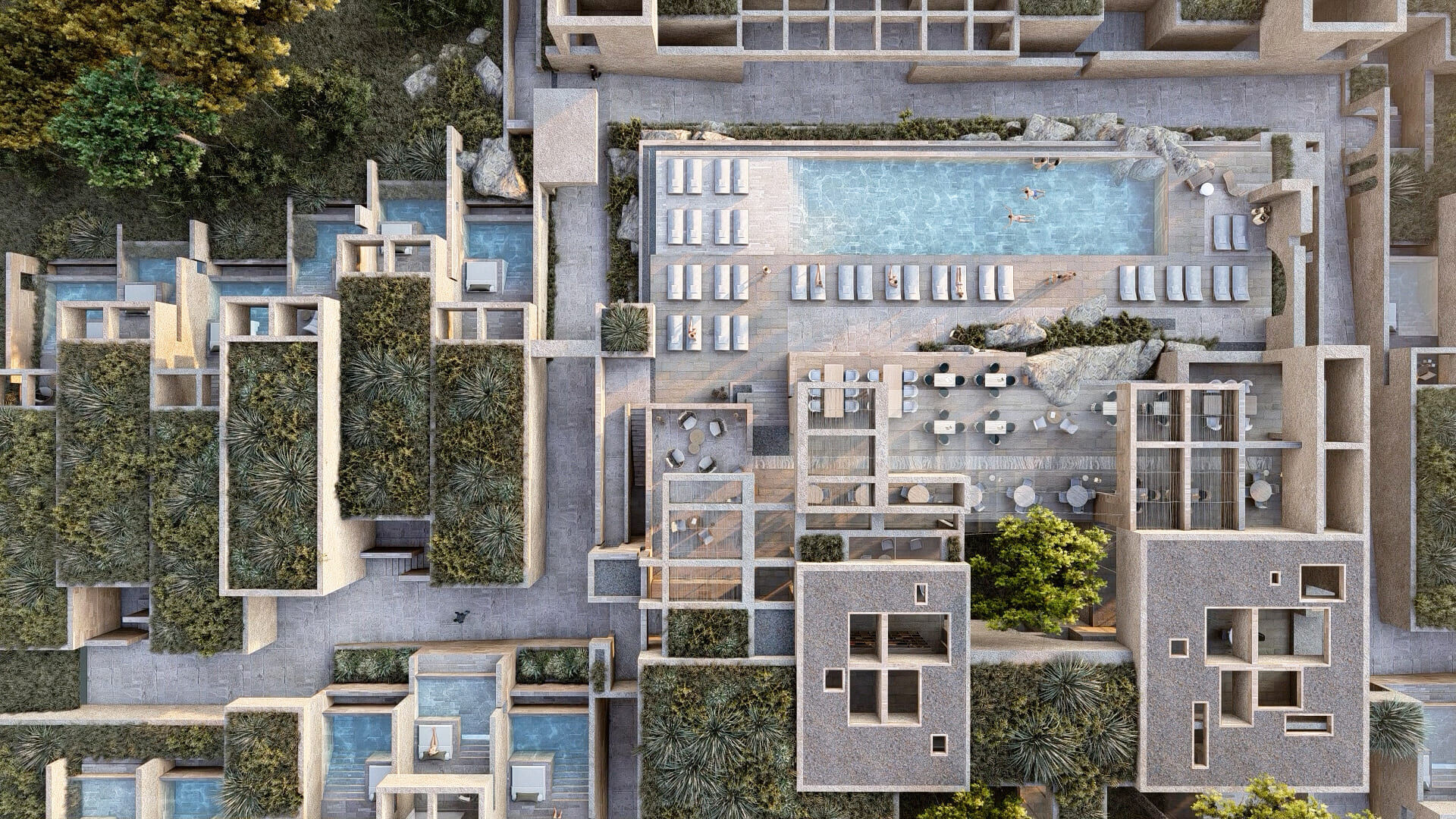
The layered architectural solutions created on the building façades opening towards the sea contributed to the creation of attractive interstitial spaces by softening the boundaries between indoor and outdoor areas. The fragmented massing sustained throughout the building allowed for the design of surprising communal spaces for users. This fragmentation also created the possibility of utilizing the site's gentle slope as an advantage. The roofs of the masses, considered as a kind of fifth façade, were articulated and largely greened. Thus, a natural ground was provided for views towards the sea from one building over another.
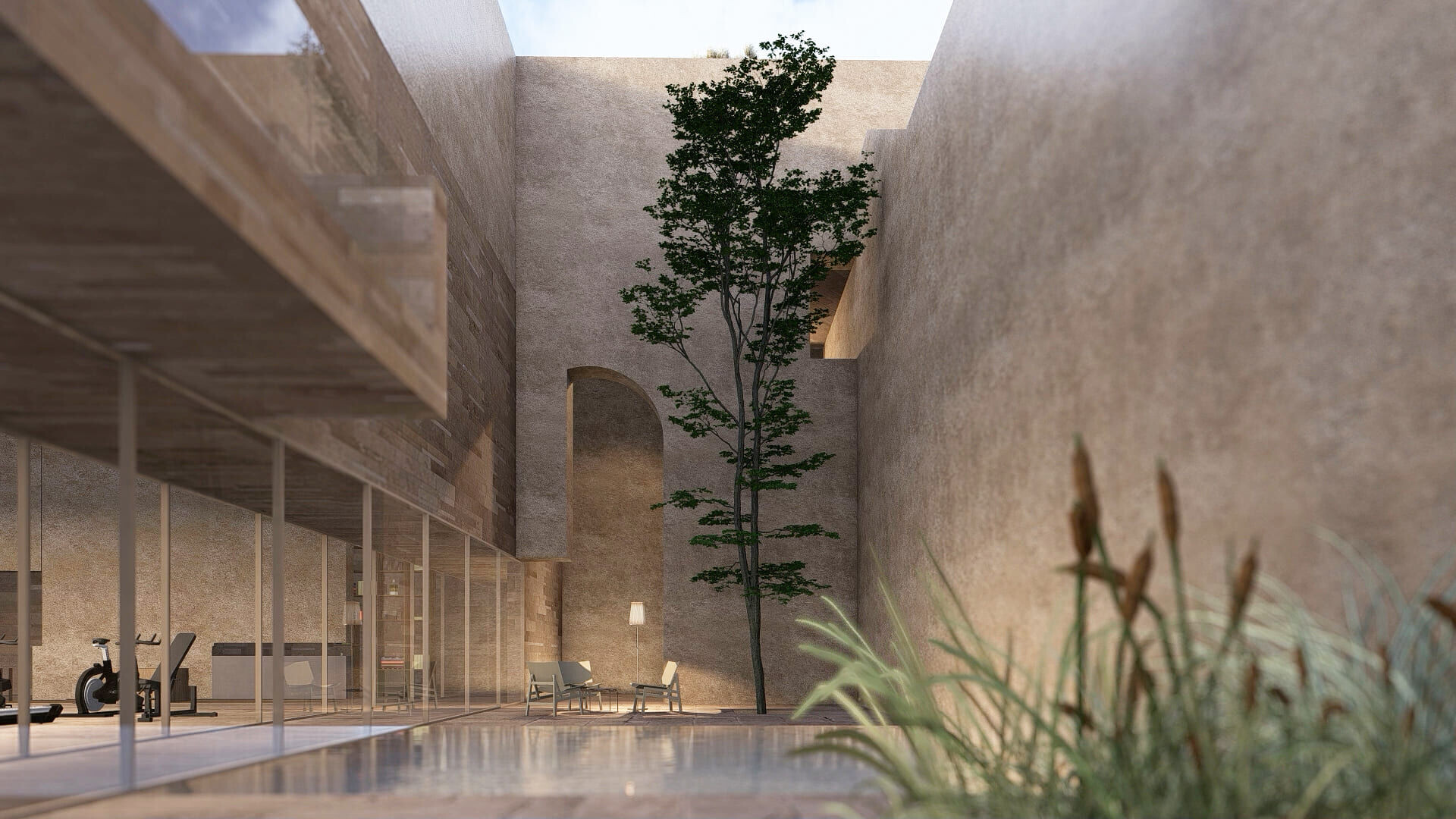
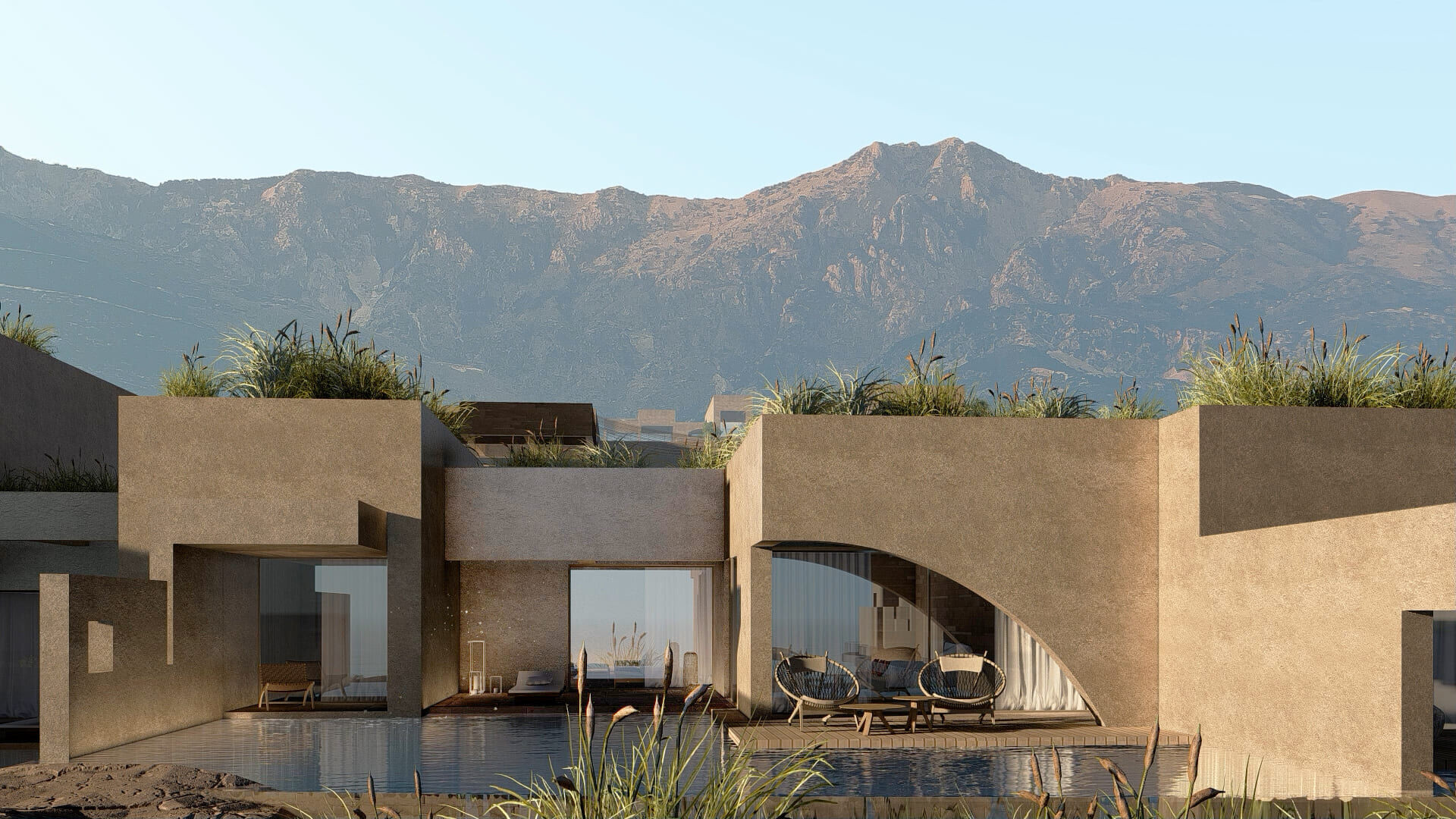
The aim is for this resort, embodying a true Mediterranean spirit, to serve as a positive example for many tourism facilities that are planned to be constructed in its vicinity in the future.
