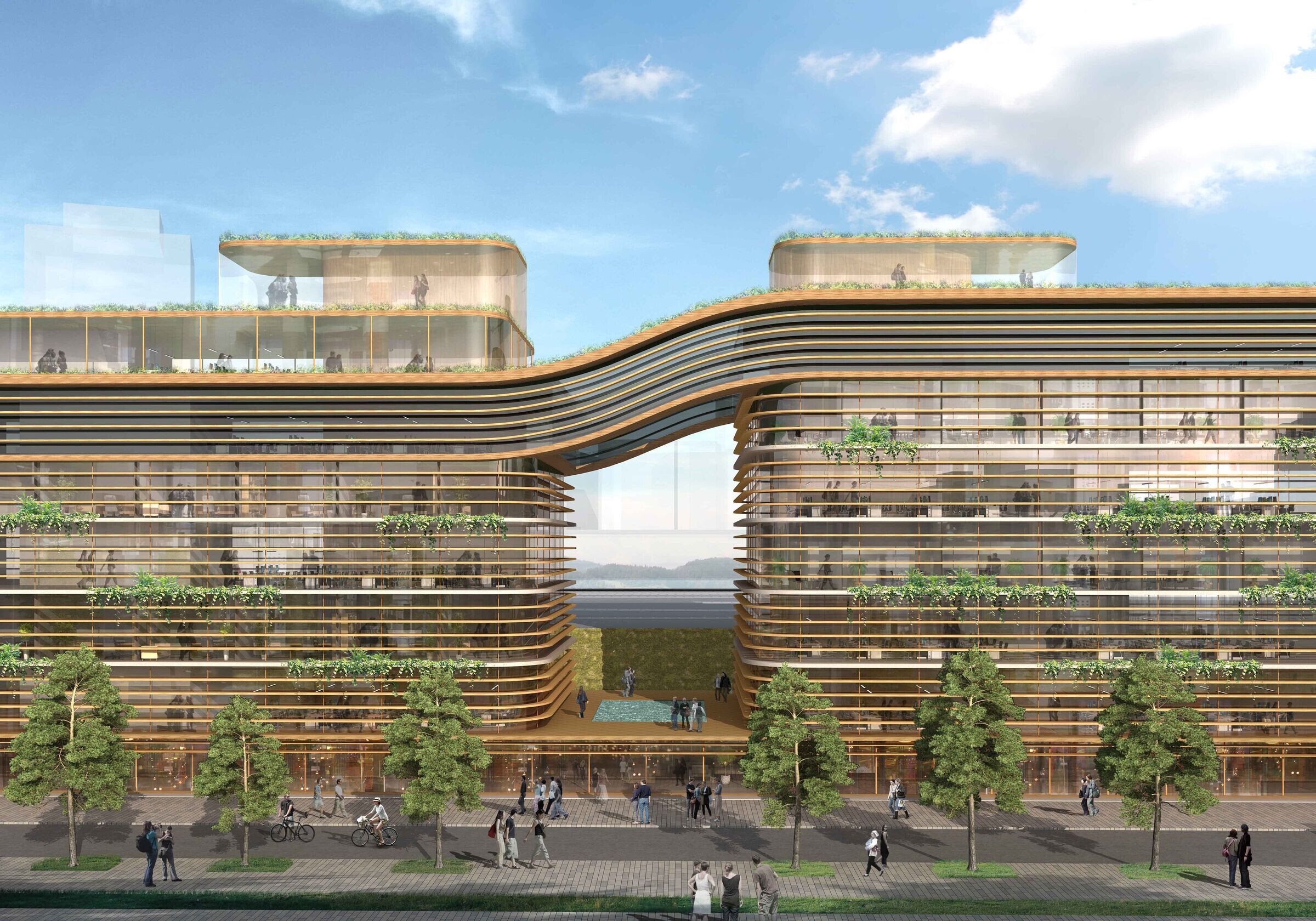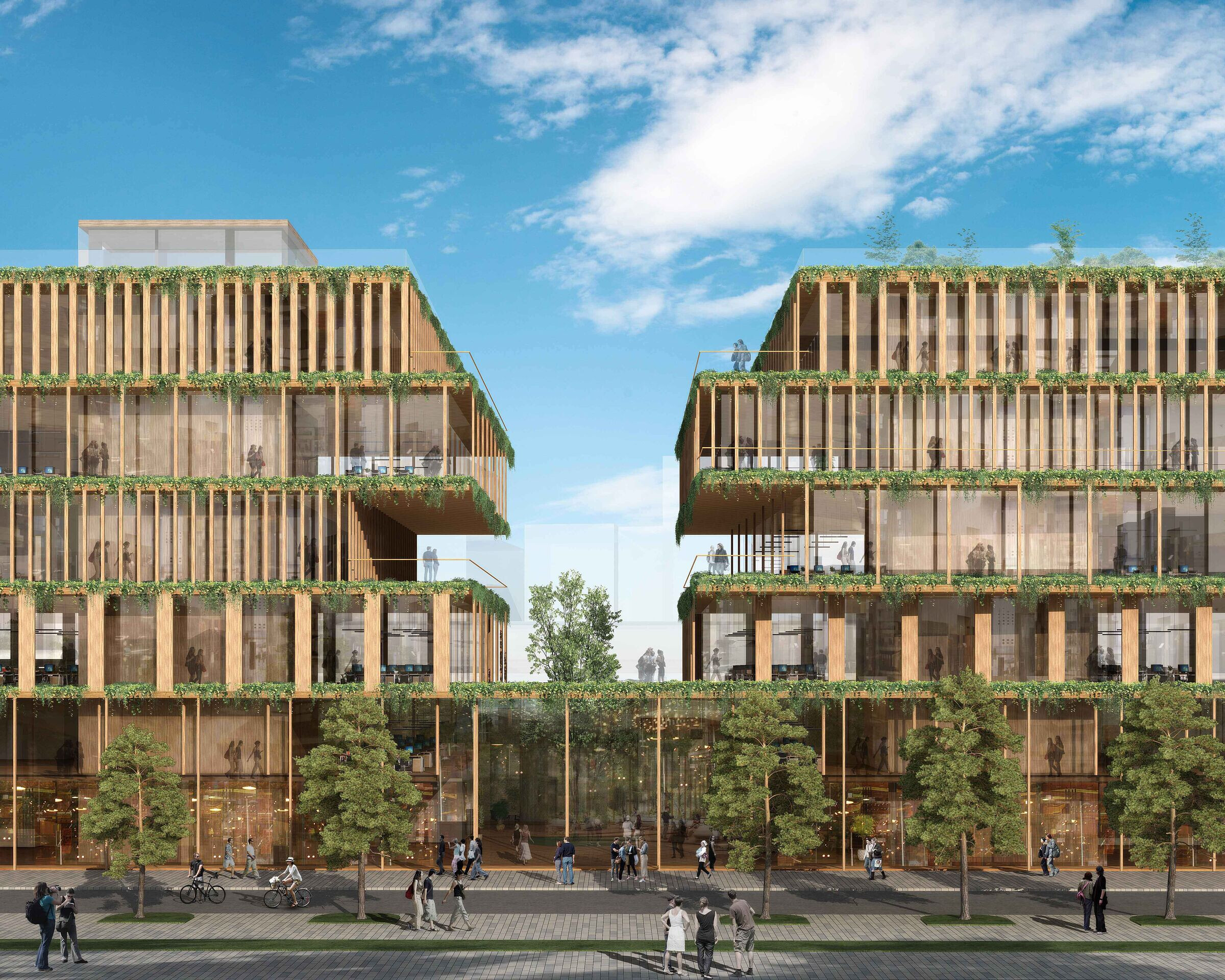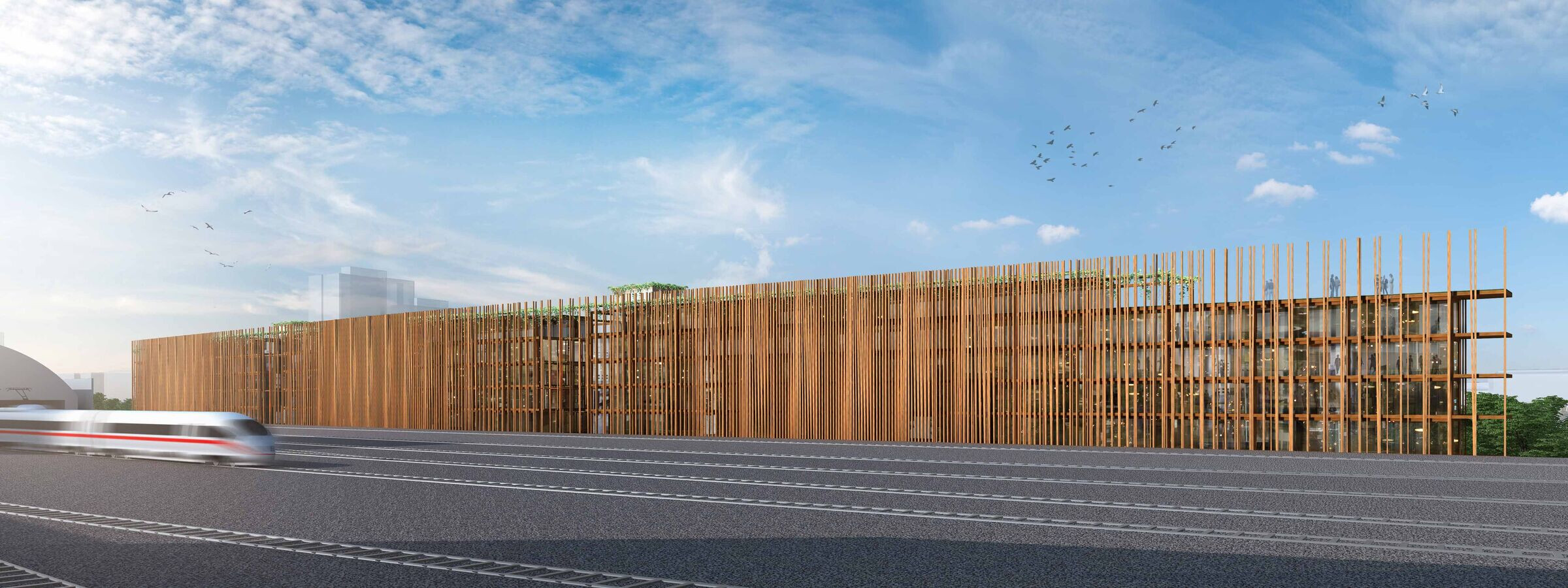Our design options are describing 5 different design strategies and experiences within the gap. All strategies are implementing Treating the gap as the hearts of the project and celebrating the entrance Using biophilia elements Enabling places for rest and meetings And considering a certain transparency within the gaps.

Within the stepping triangular gap open bridges and staircases are connecting the buildings The 6m high back wall is a green surface And there is a direct connection with a staircase from lobby to FF level.

Here it shows the visibility from the Corner, through a double height entrance situation and cafe. The south west façade is an opportunity to create a animated photovoltaic façade for solar shading. A combination of glass louvres and Photovoltaic louvres.
Design strategies - Biophilia elements - Places for rest and meetings - Transparency within the gap - Open bridges and staircases - Photovoltaic façad




























