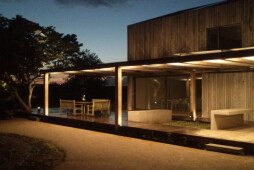Situated on the outskirts of a village, an existing house was demolished to allow for a new build in order to maximize the relationship between the architecture and surrounding landscapes. Oak was selected to provide a universal and sustainable cladding material. Glazed perforations respond accordingly to each elevation providing a storyline between the interior function and the gardens or fields. A natural swimming pond is included in the wild meadow garden.
Environmental control is supported by a an MVHR system and supplemented by a wood pellet boiler. Solar heating panels housed horizontally to the flat garage roof provide an additional heat source while PV panels are remotely located within the production garden. Solar gain to the glazed areas on the south and west elevations is controlled by external blinds. The range of internal finishes has been limited to allow a shift of focus towards the landscape and the natural texture of the materials. Traditional forms and quality of workmanship are reflected in the details.













































