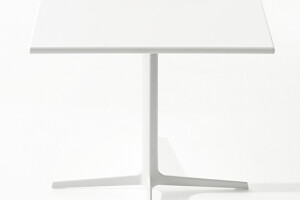The ÖBB (Austrian Federal Railways) has decided to build their corporate headquarters in the immediate vicinity of the new Vienna main train station. The Viennese architectural firm Zechner & Zechner emerged as winners from the two-stage, EU-wide architectural planning competition in 2009.
The aim of the concept was to find an outstanding architectural object for the corporate headquarters, which was to provide optimal working and communication conditions for the approximately 1600 employees from various different ÖBB companies.
The 88m high office tower acts as a landmark for the new district south of the new Central Train Station. An S-shaped curve of the building and the recess at the site‘s northern border opens the structure to the forecourt. The dynamically curved main form and the smooth rounded surface are reminiscent of modern high-speed trains. The configuration of the floor plan allows maximum flexibility of the various office organisation options. The strategy of reversible offices has proven to be the optimal concept in terms of investment because of its high flexibility, which makes it easily adaptable to individual user‘s requirements.
Zechner & Zechner designed a sustainable “slim building” with low primary energy consumption and limited use of domestic engineering, while at the same time having a healthy and comfortable climate. Regulatable external sun blinds, natural ventilation, heat dissipation via automatic ventilation, the redirection of light to optimise natural illumination and reduce energy consumption for lighting and natural humidification with islands of plants are used to achieve this.
The building is equipped with a double skin façade and supplied by district heating and cooling. Thanks to the activation of thermal mass and consistent use of waste heat a very low total energy consumption can be guaranteed.































































