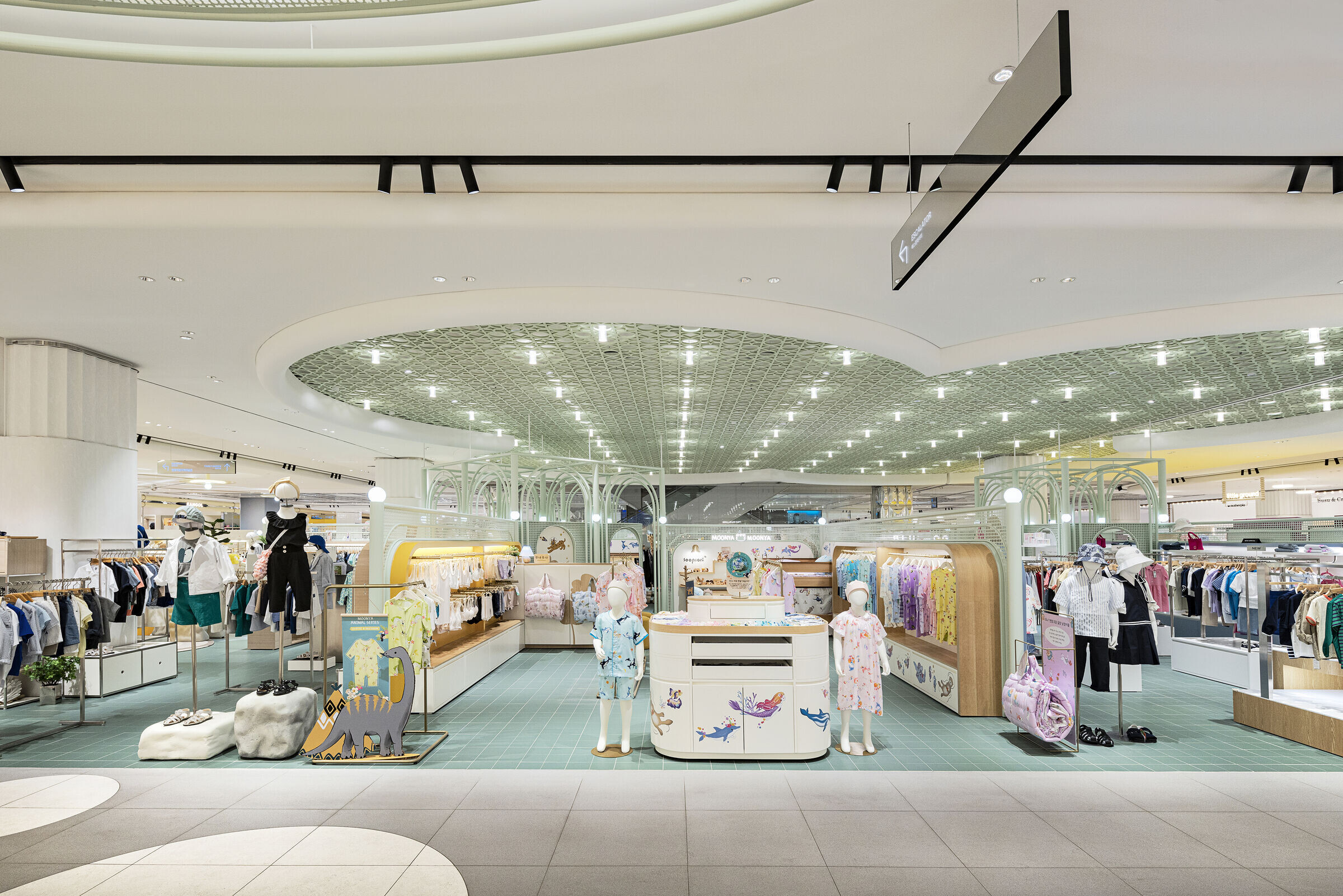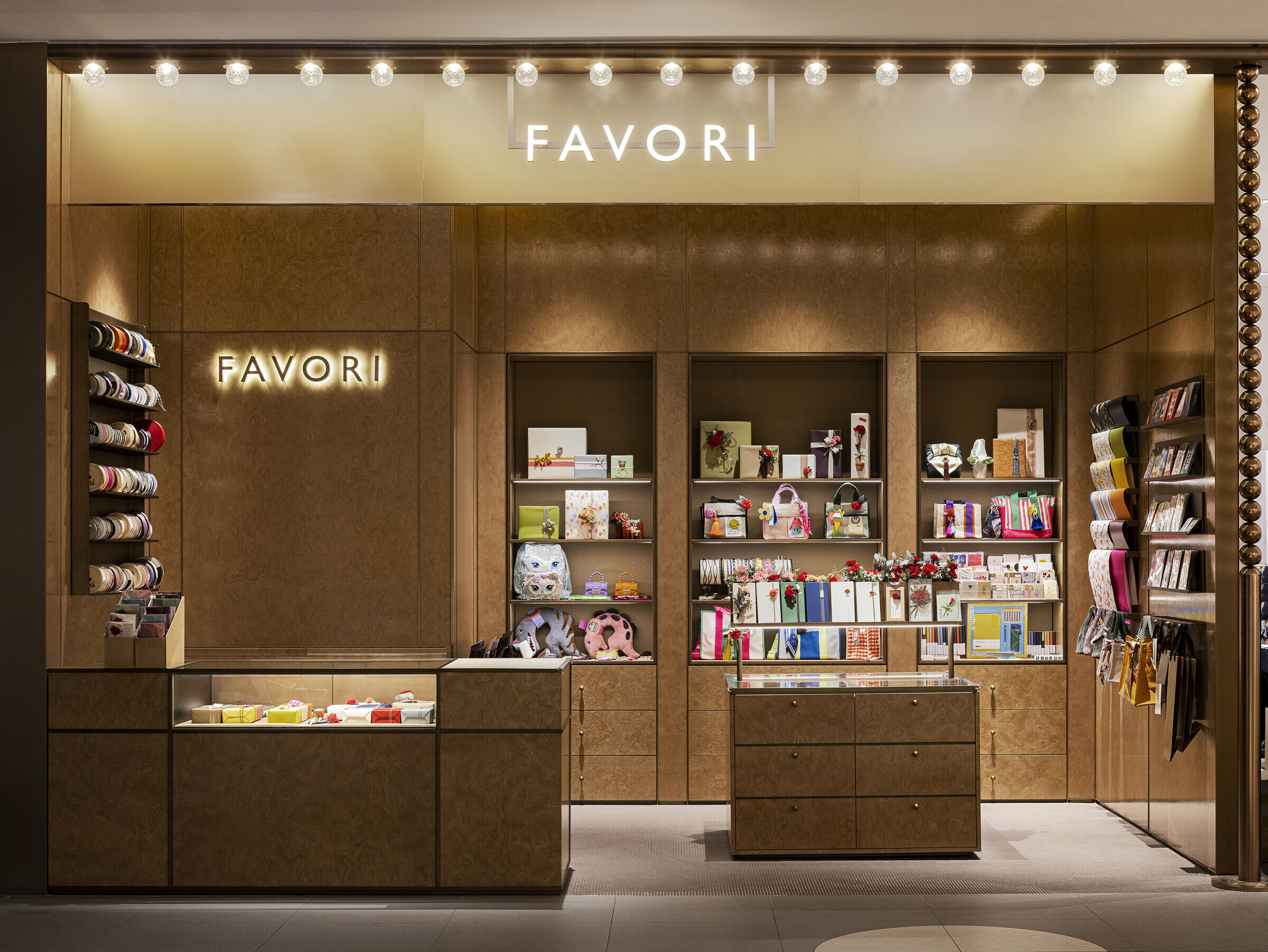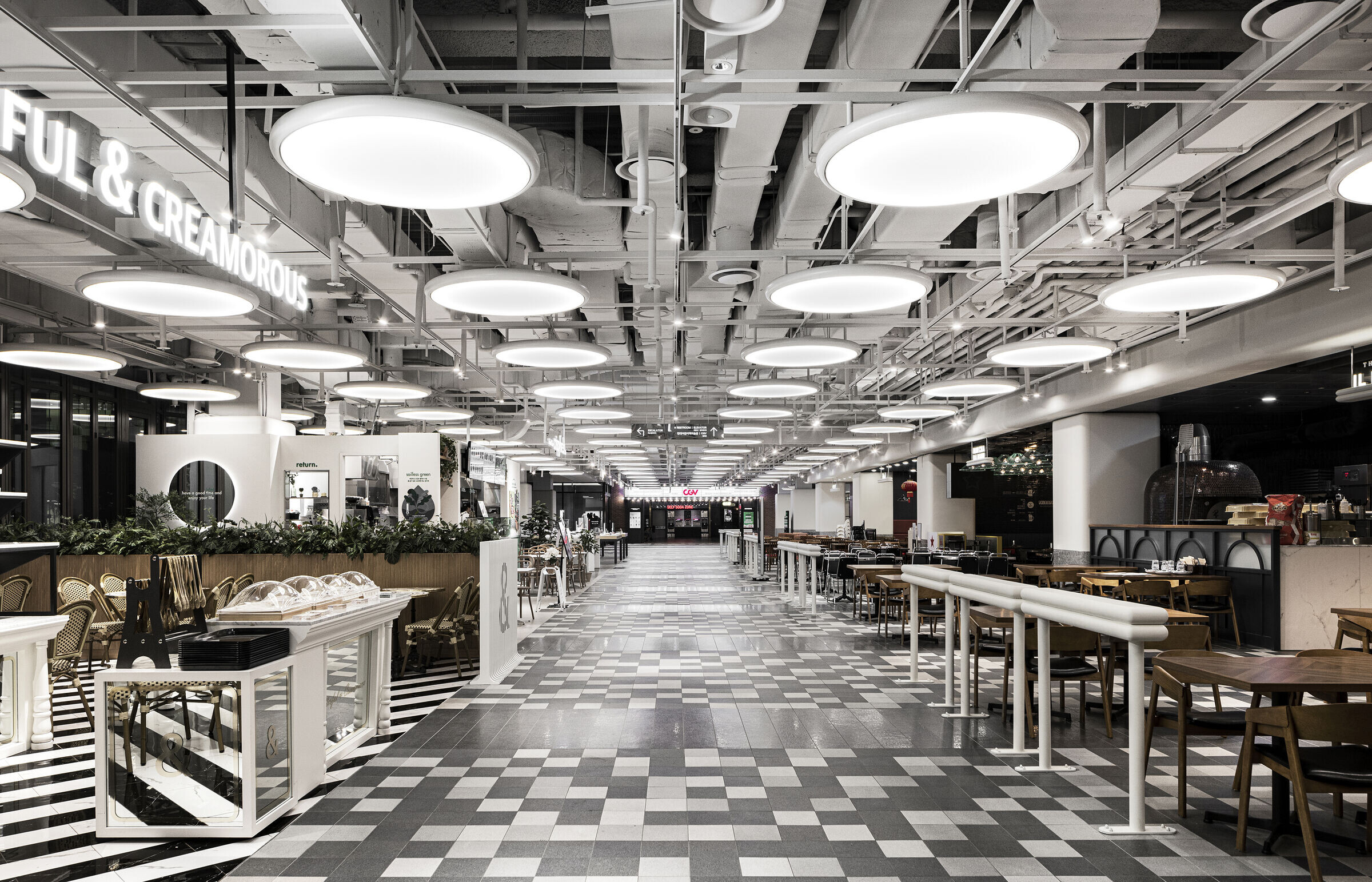PROJECT SUMMARY
■ Design
Client: HYUNDAI Department Store
Project Name: HYUNDAI DEPARTMENT STORE PANGYO 5F
Spatial Design: BetwinSpace (www.betwin.kr)
Construction: HCDM
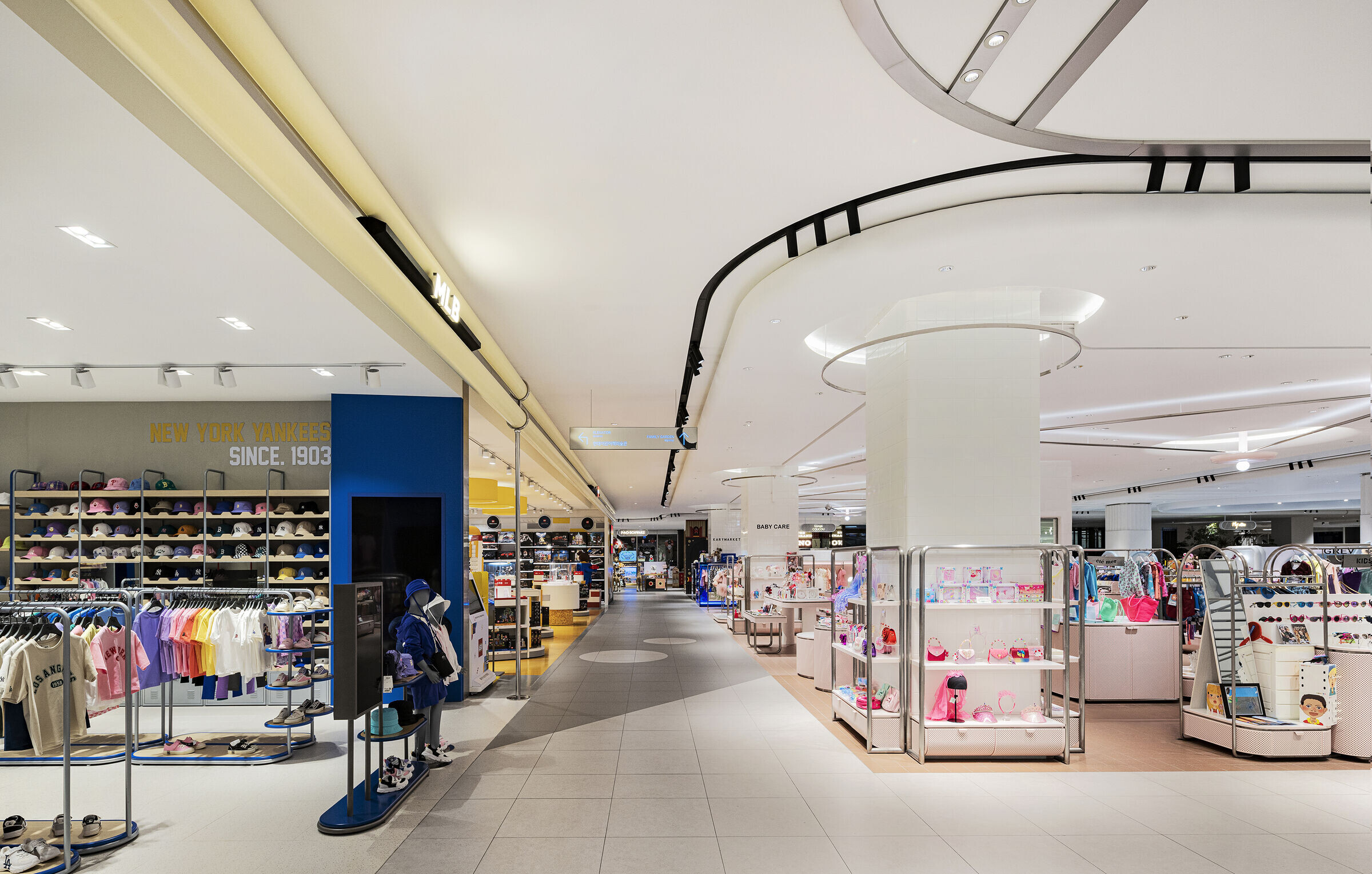
■ Summary
Design : BETWINSPACE / Junggon Kim, Hwanwoo Oh (02)6402-9665 www.betwin.kr
Design Team : BETWINSPACE / Joohee Ham, Seran Pack, Yeongseo Choi
Location : 5F, 20, Pangyoyeok-ro 146beon-gil, Bundang-gu, Seongnam-si, Gyeonggi-do, Republic of Korea
Area : 6,930sqm (2,096PY)
Floor : Tile
Wall : Tile, paint
Ceiling : paint, metal, wallpaper
Photograph : Yongjoon Choi
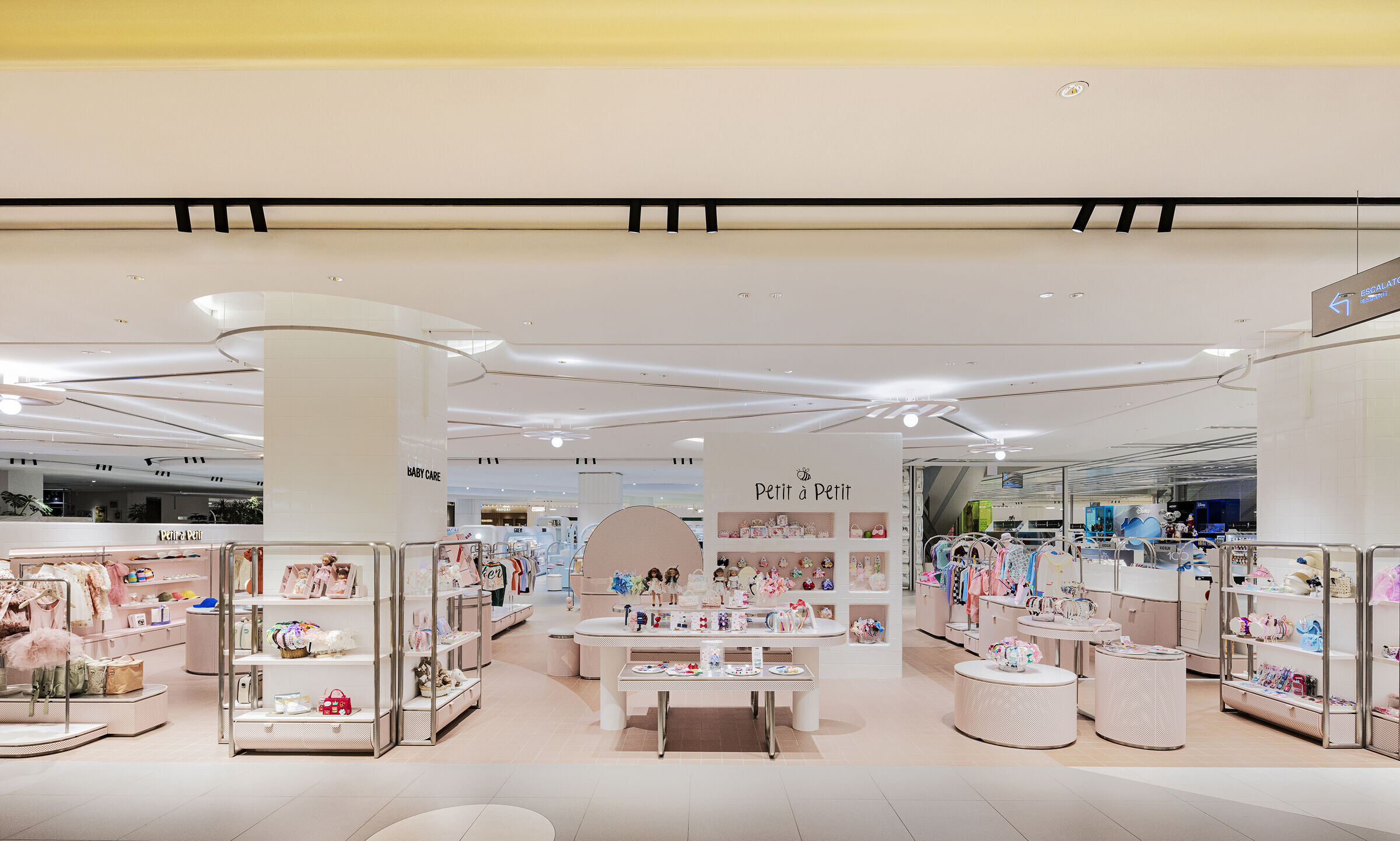
PROJECT DESCRIPTION
The 5th floor Children's Department at Hyundai Department Store in Pangyo was planned to transform into a new space filled with various experiences for family customers.

The design concept for this space is "neo amusement park," which aims to provide children with a whimsical and imaginative experience while evoking forgotten memories for adults. We wanted to capture the emotional experiences one might feel at an amusement park, such as strolling through gardens under the sky, enjoying cotton candy, and the excitement of riding amusement park rides.
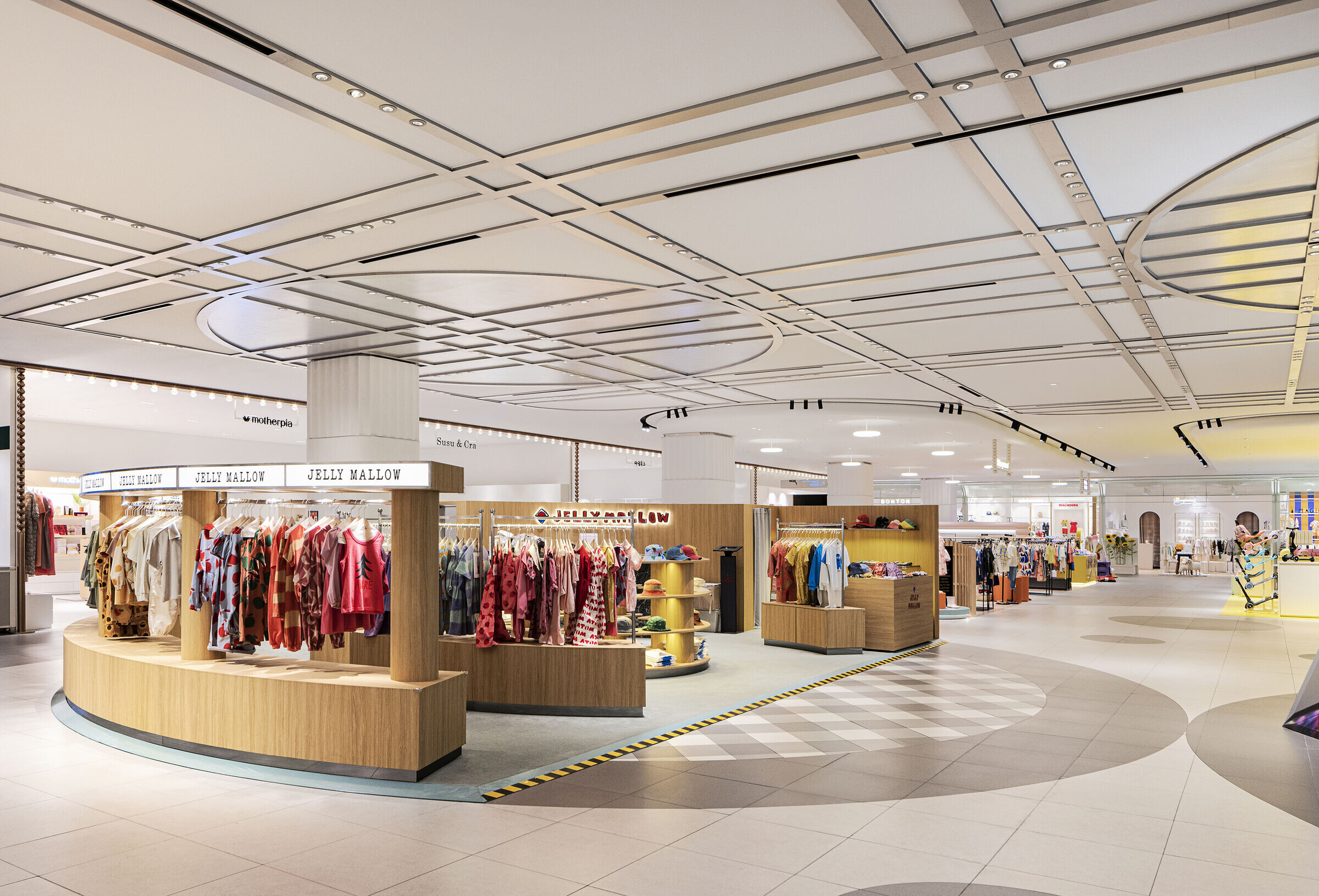
We began by reinterpreting the layout elements of an amusement park, planning the floor's patterns and block plans. Each island zone was given a space storytelling concept: 'garden,' 'playground,' and 'bubble paradise.' We also designed the bulkheads adjacent to each zone to complement the space storytelling and design.
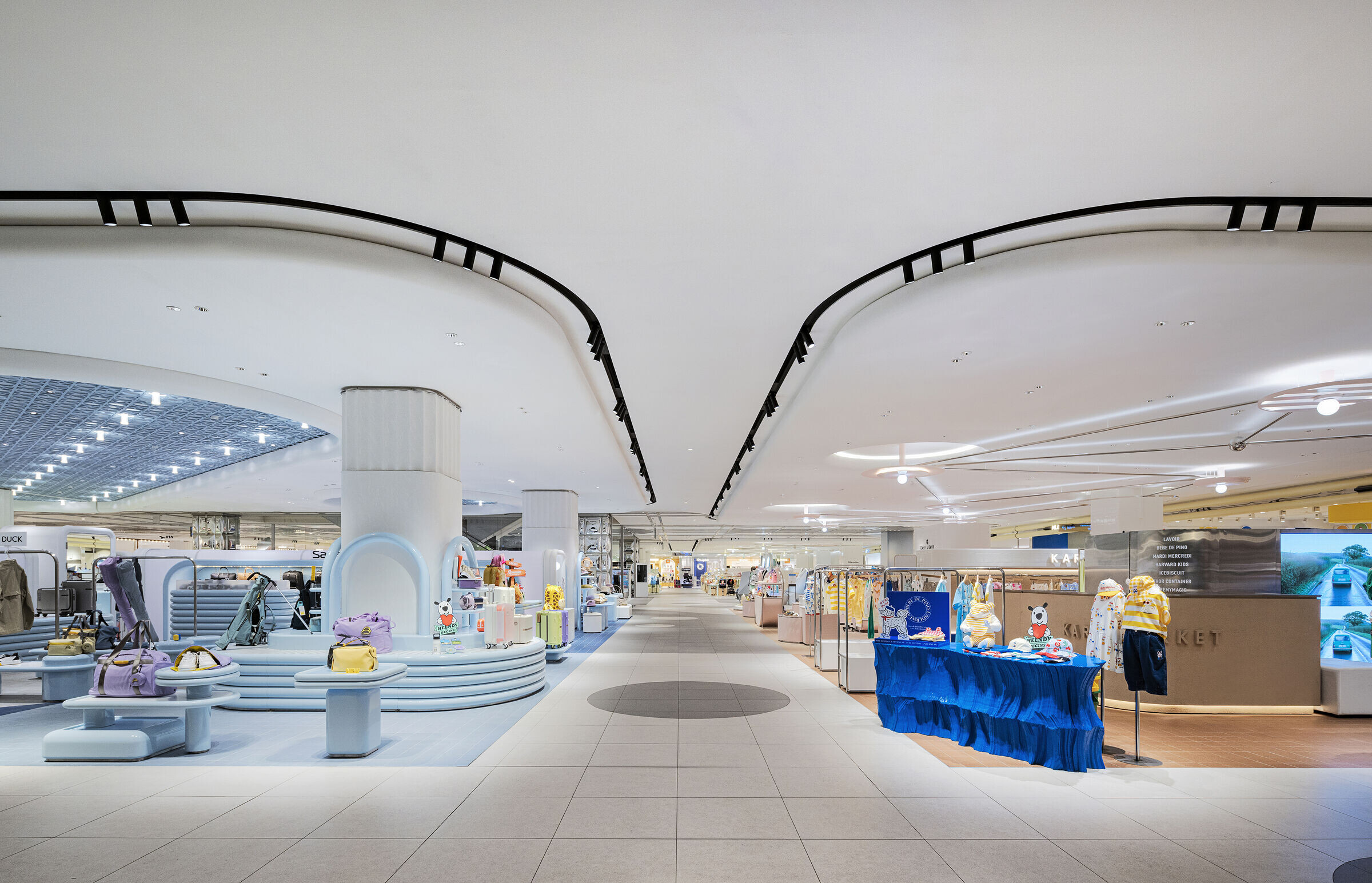
In the central island with the 'garden' concept, we designed the ceiling with sculpted sunlight patterns and acrylic lighting fixtures that cascade down between the patterns to enhance the mood of the space. We refined the sensibilities of garden elements to design the island's walls and features.
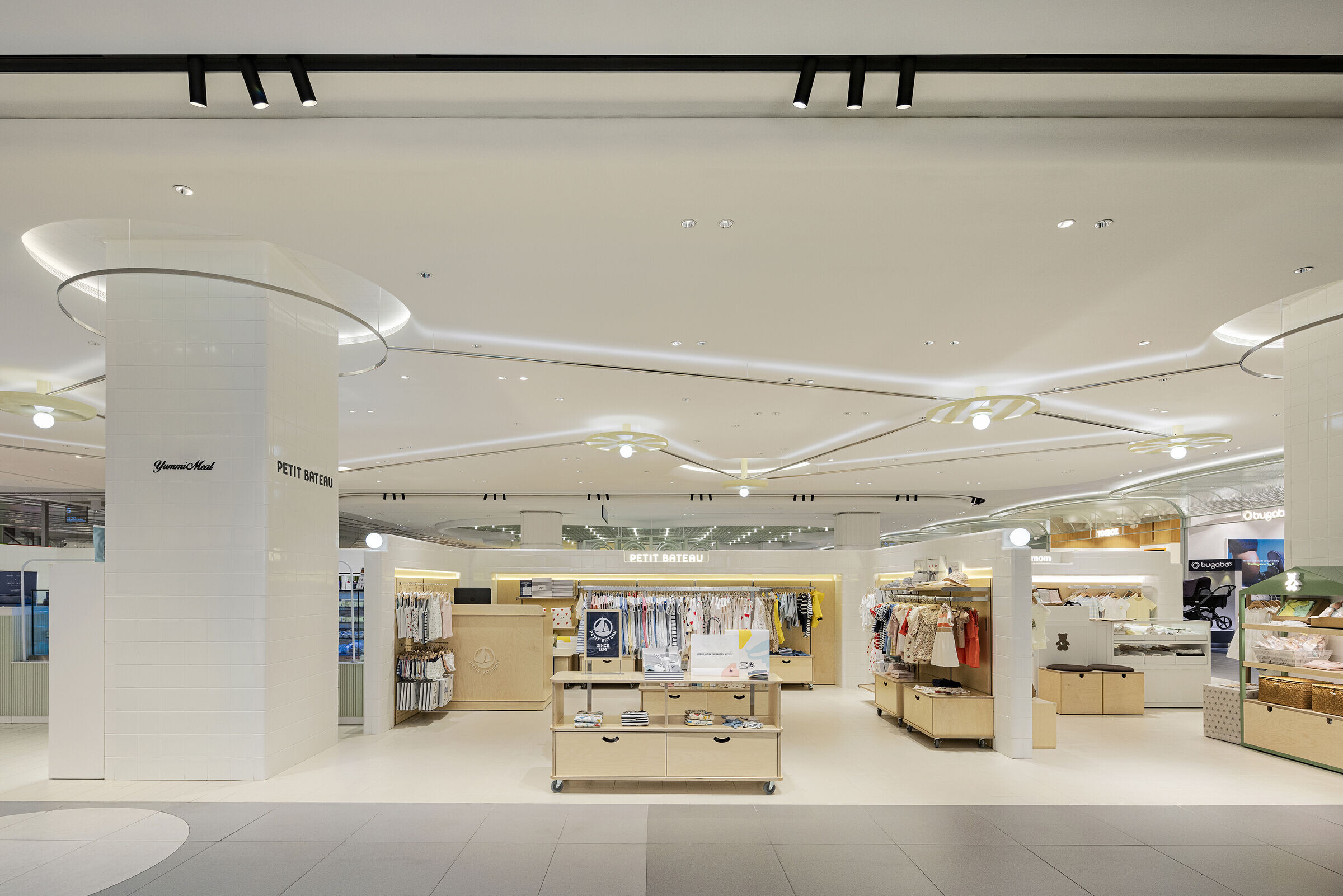
The ceiling of the 'Bubble paradise' area represents the child looking at the sky with a balloon through pendant lights and gently spiraling ceiling shapes, and the boundary walls aim to capture the feeling of fluffy clouds.
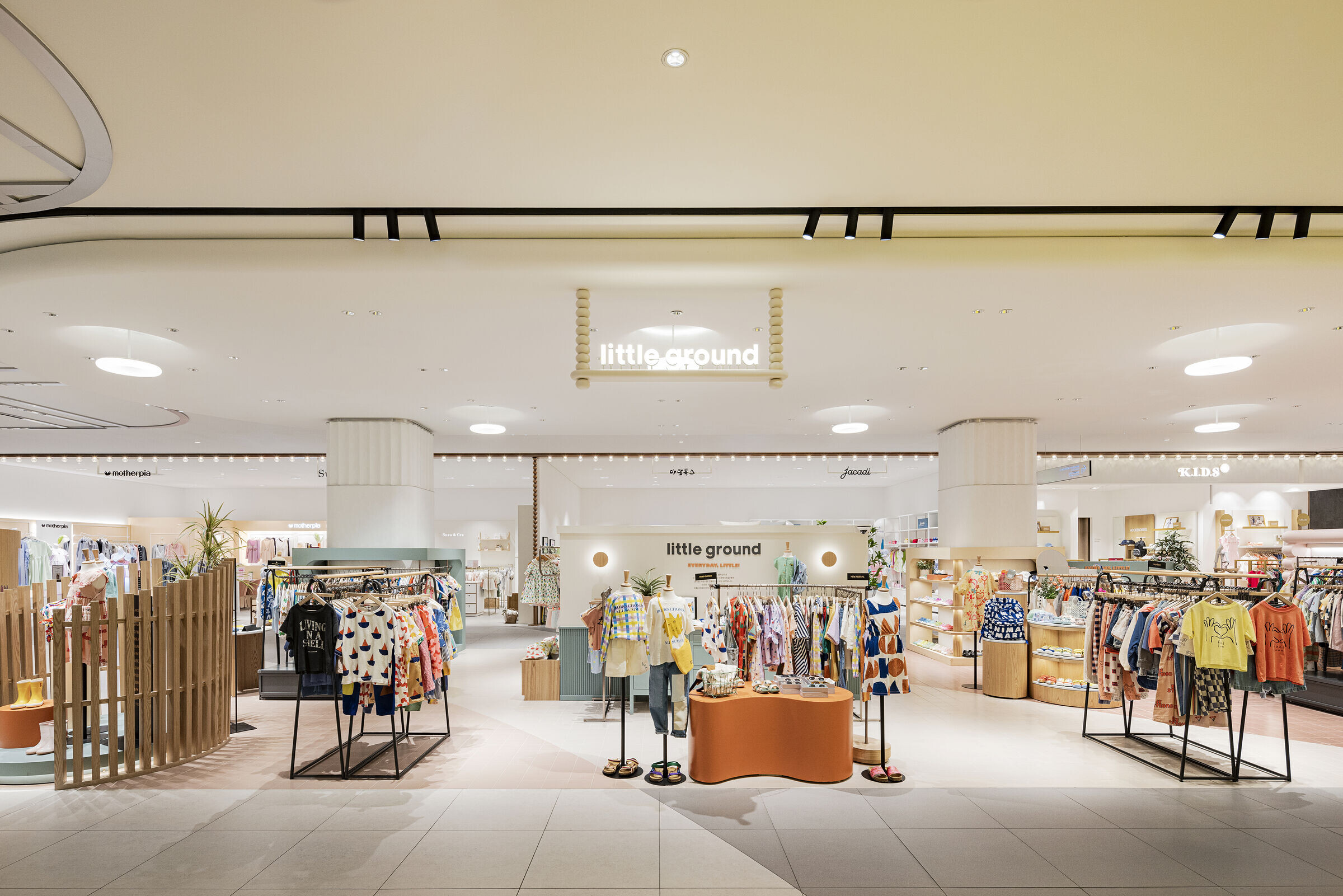
For the 'playground,' we reinterpreted fun elements of amusement park rides to design the ceiling and fixtures with wit.
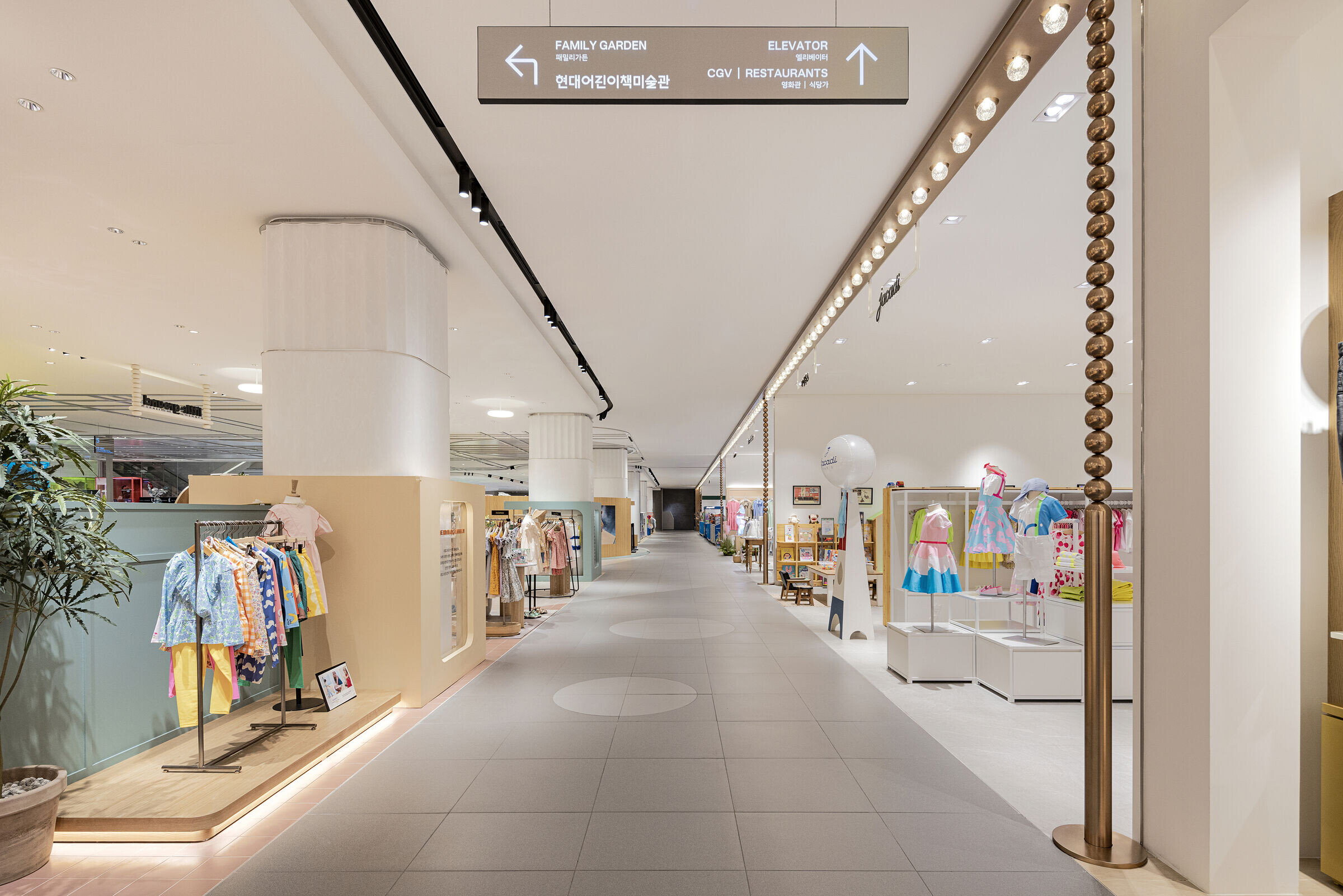
The striking ceiling design crossing the center of the space showcases a surreal wonderland mood using reflective materials and patterns. The vibrant tones and mood add the feelings and emotions of an amusement park.
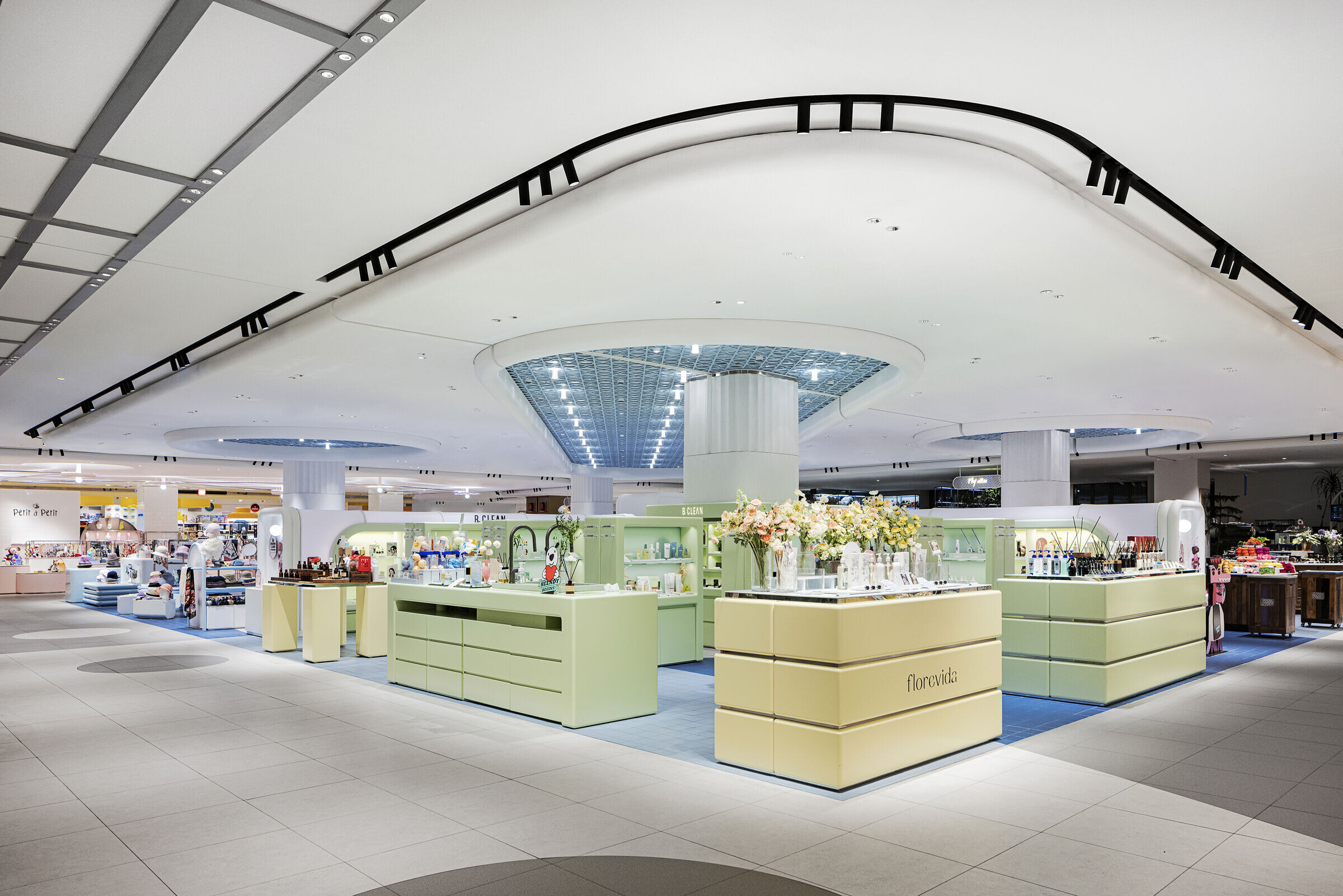
By incorporating motifs from amusement parks and wonderlands and reinterpreting them in a contemporary way, we applied them to the spatial design. We also designed the bulkhead for each area differently to allow customers to feel the continuously changing amusement park while shopping.
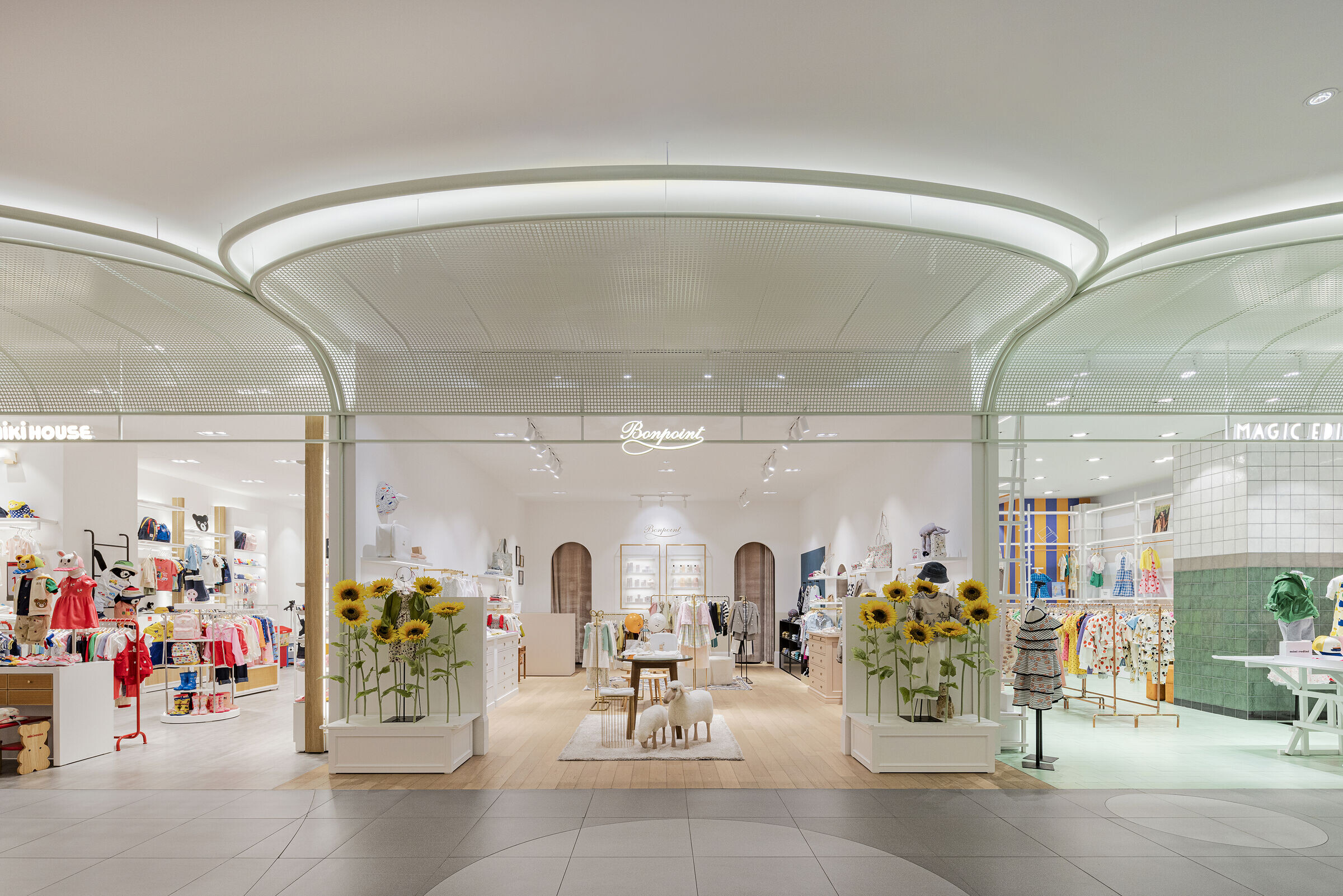
The baby lounge in this children's space, called "baby lounge," is designed to be a space where mothers with children, the main customer base, would like to visit. It provides a comfortable environment and expresses a stylish atmosphere with a classic mood using bold colors. The banquette-style seating arrangement aims to provide psychological comfort to customers. The nursing room is also designed to make customers feel as if they are resting in a hotel room.

