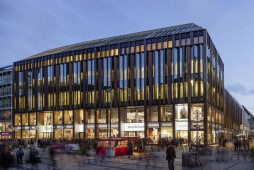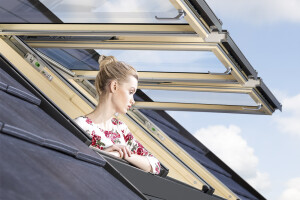A commercial building woven into the fabric of the city, the Joseph Pschorr House combines flexible retail space with quality residential typologies and carefully designed open areas. Three discrete architectural units gracefully integrate the structure into its urban context and present different aspects on each of the three facades. At the center of the complex is a courtyard, which widens upward through a three-story greenhouse to merge with a spacious rooftop garden.
Bronze facades and windows mark the building as a contemporary interpretation of historical architectural craftsmanship. On the south facade, pale stucco and widely spaced windows create a distinct presence that fits elegantly with the historical structures of the adjacent residential area.







































