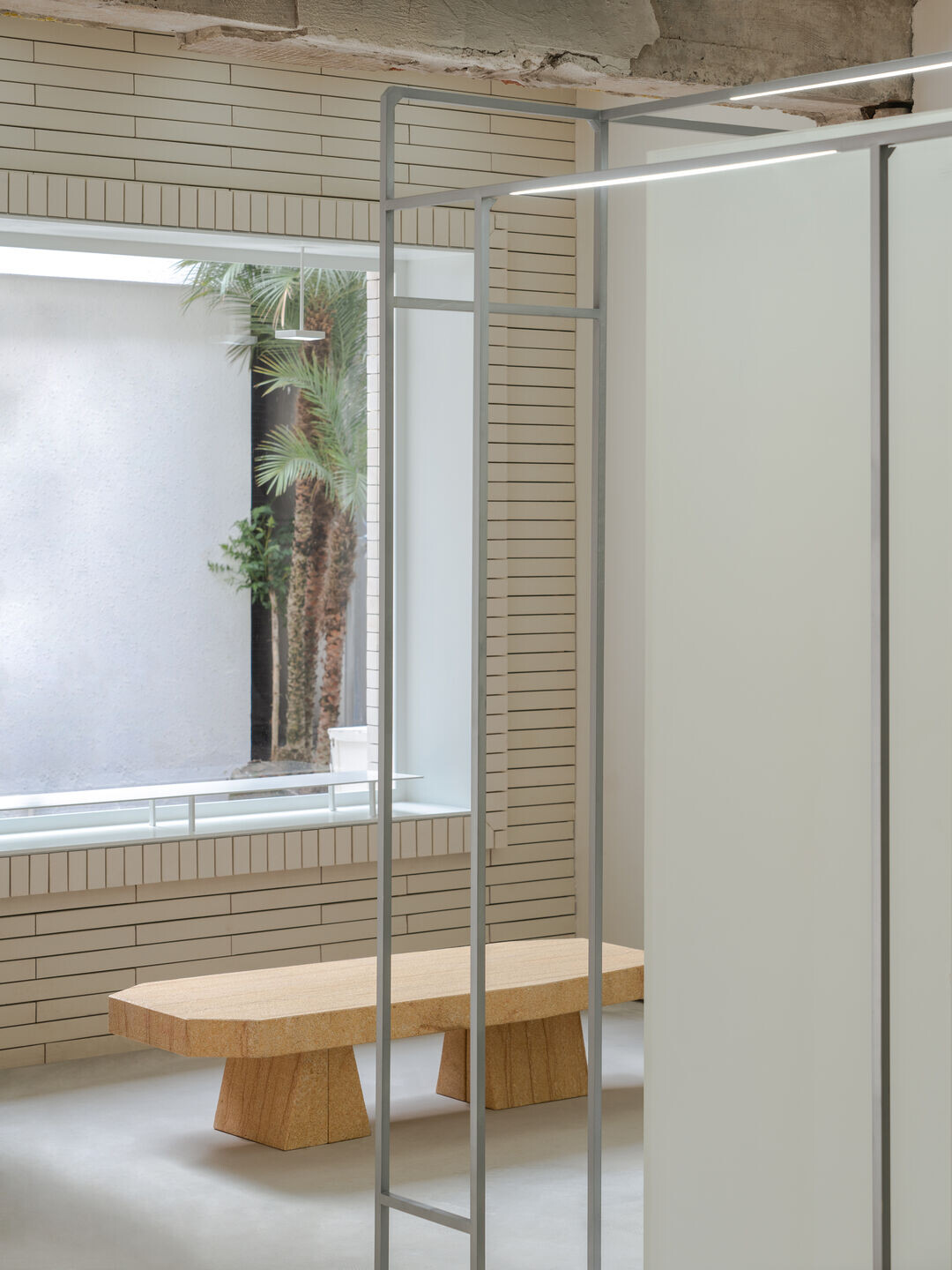As a personalized concept boutique that combines clothing, shoes, and lifestyle, Kisics is located on Wanshouting Street, behind the Guoda City Plaza in Hangzhou. It is on the ground floor of a two-story old building, and the exterior area is the first line of sight at the entrance.
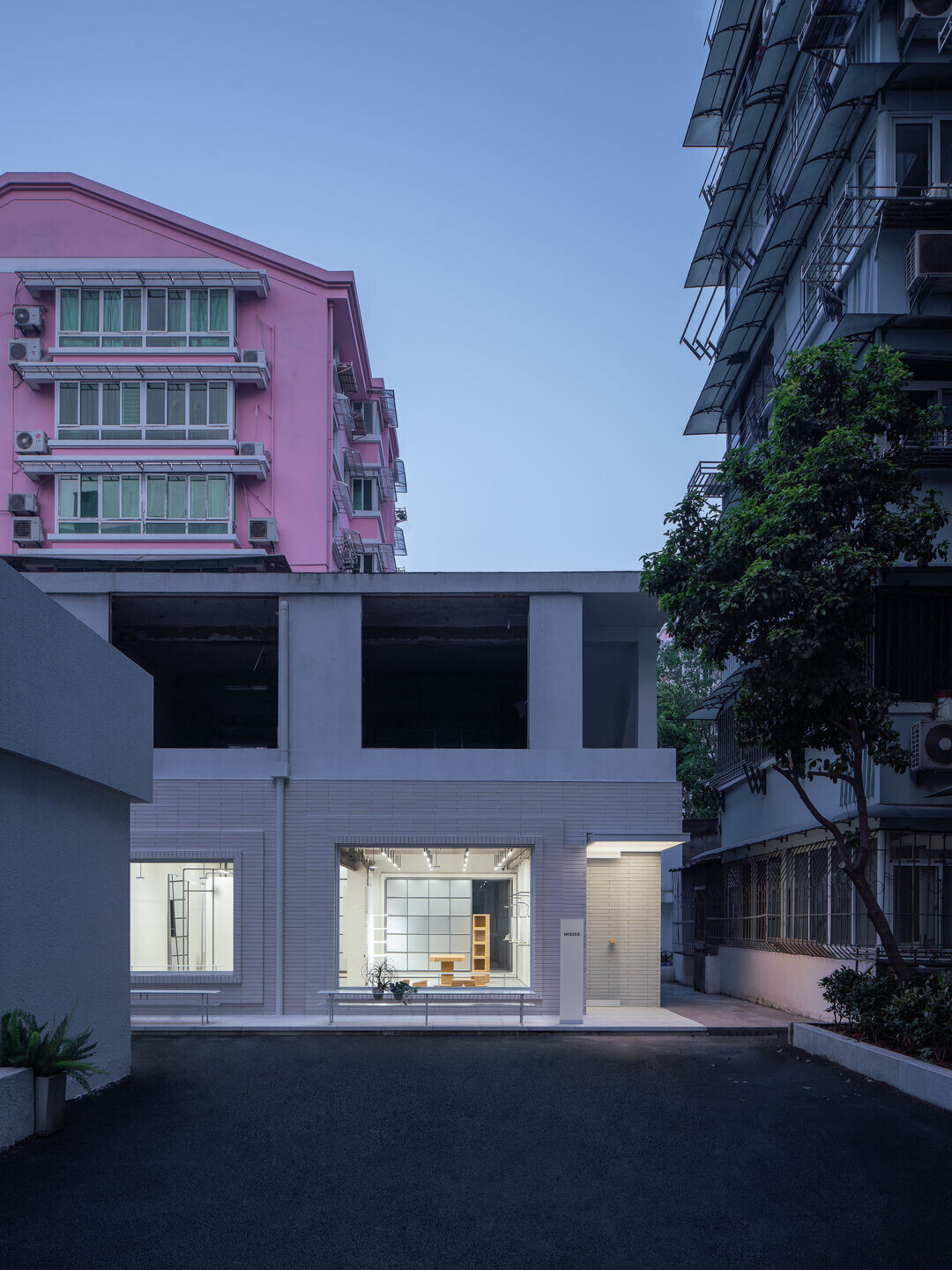
OAOA preserves the integrity of the two-sided display on the facade, with the entrance planned on the side, and a complete covered space under the protruding canopy, as if the entrance to a gallery.
Combining with the terracotta bricks on the facade, an extended leisure platform serves as the social point, while outdoor benches provide a resting place for shoppers and dog walkers.
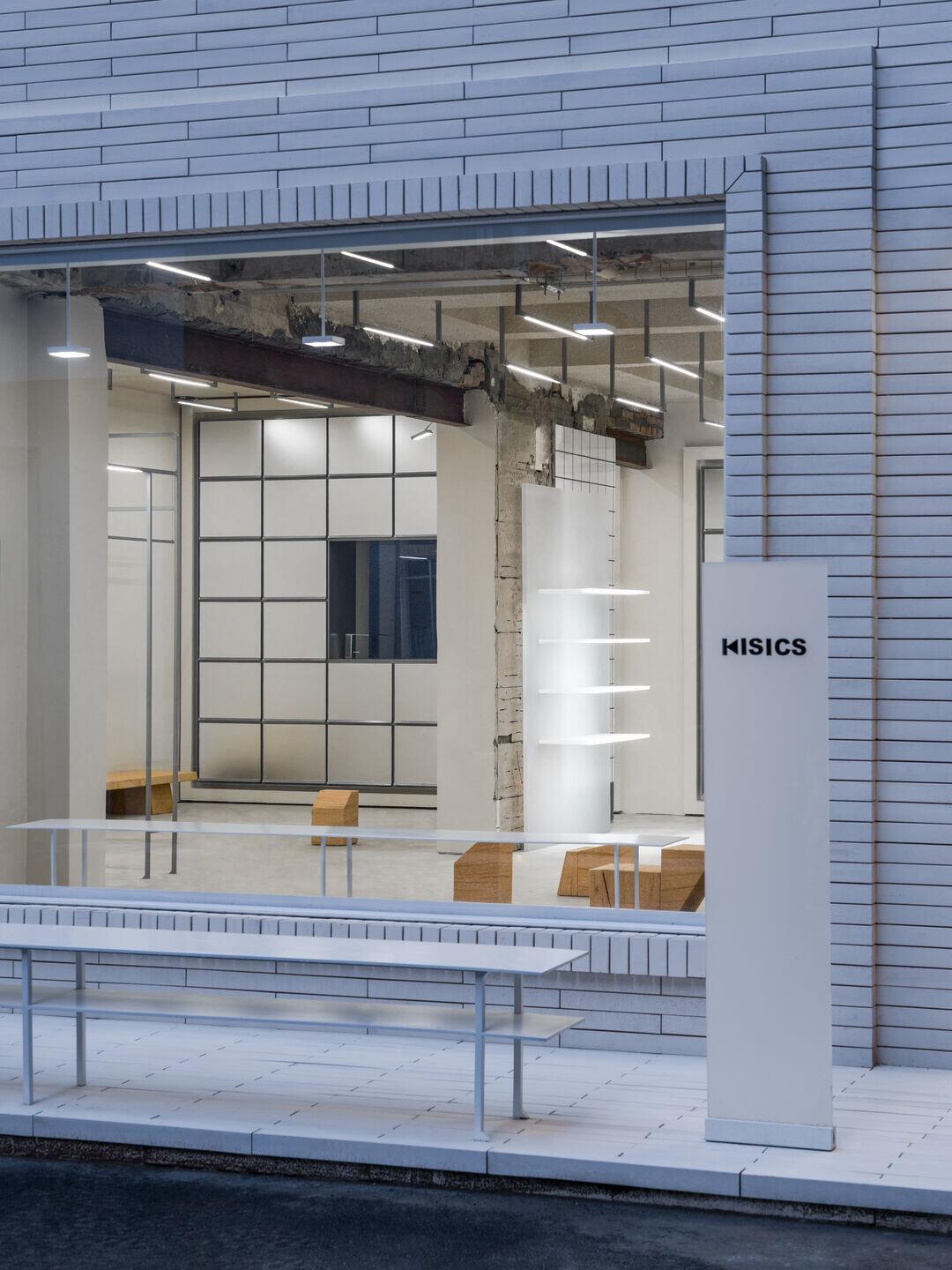
The showcase extends from low to high while display indoors
The selected light grille canopy forms a buffer zone with the entrance before entering the interior space, like an introductory space in front of a gallery.

The beams, columns, and some walls are derived from structural changes in different periods, with a design that preserves history and modern updates based on this foundation.
Internally, the space is renovated with a large area of paint, endowing new materials to the displayed walls by overlaying and organizing the past and the present.
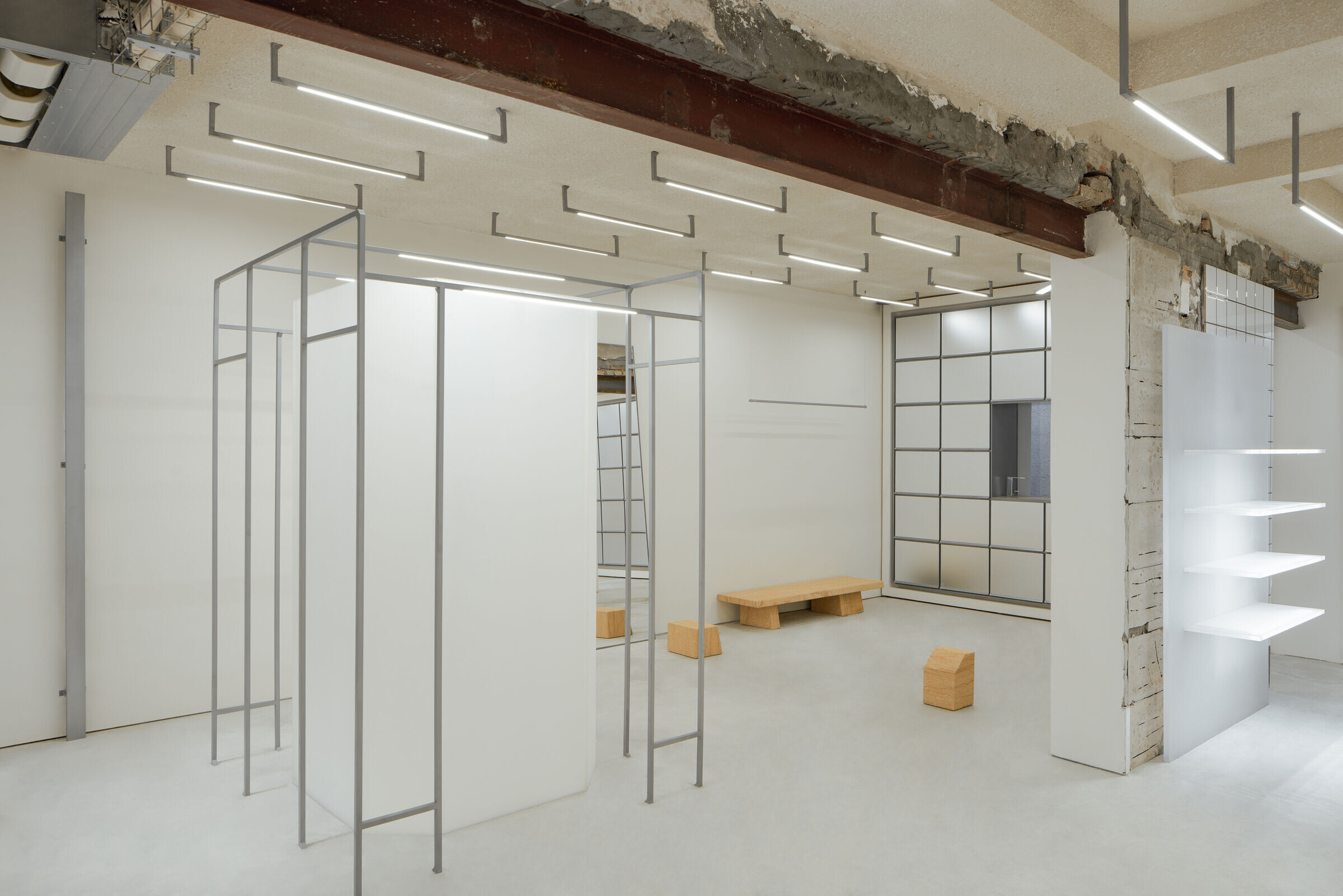
Some combinable display stands have combined with the triangular elements in the KISICS brand, like a pause button on a player by conveying iterative or cyclical art and fashion process.
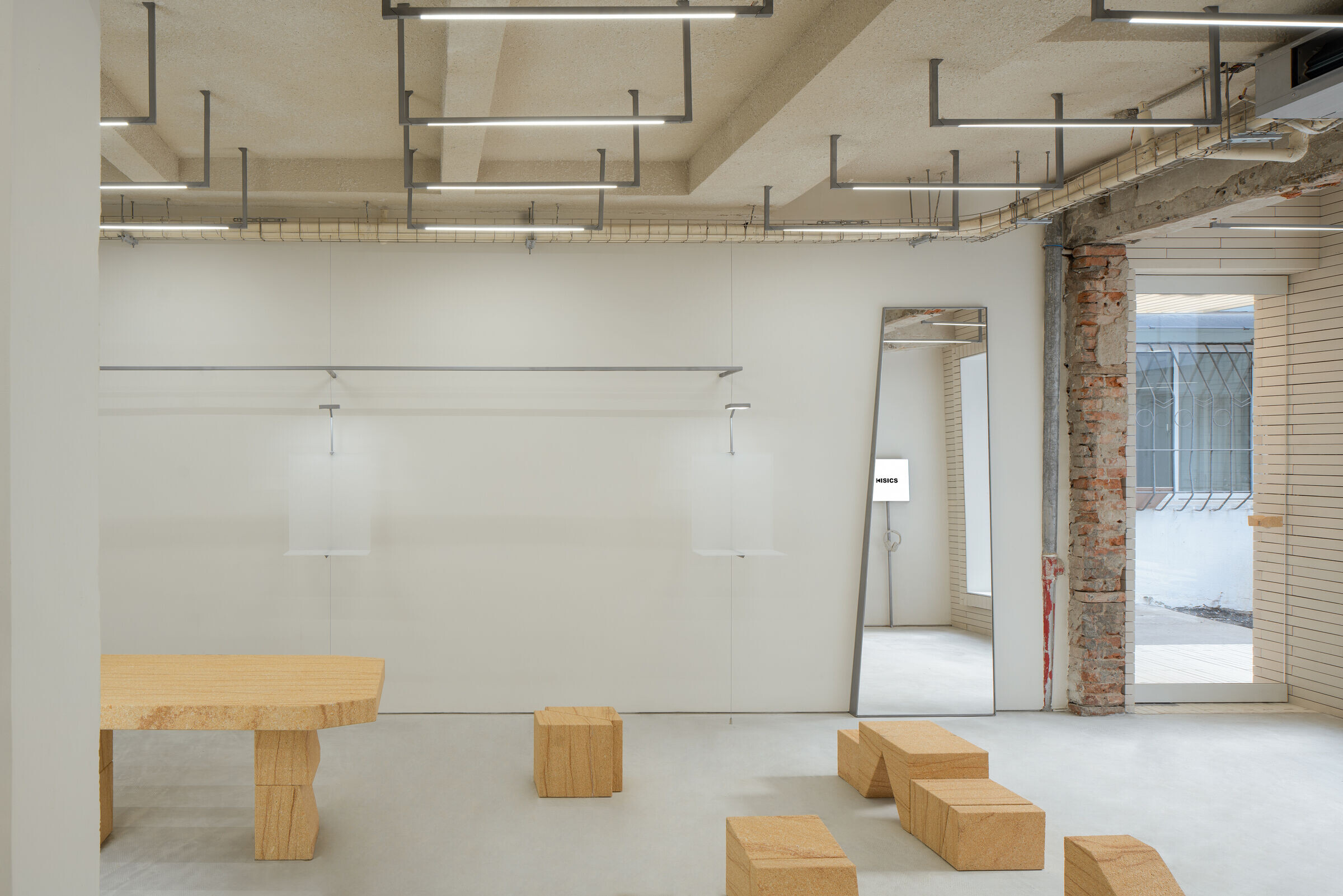
After being proportionally adjusted, the platform used for display in the space is transformed into small installation points on the display wall. It can showcase different items of shoes, fragrances, utensils, and sunglasses, we hope to convey some of KISICS' fashion and artistic concepts through this artistic portrait.
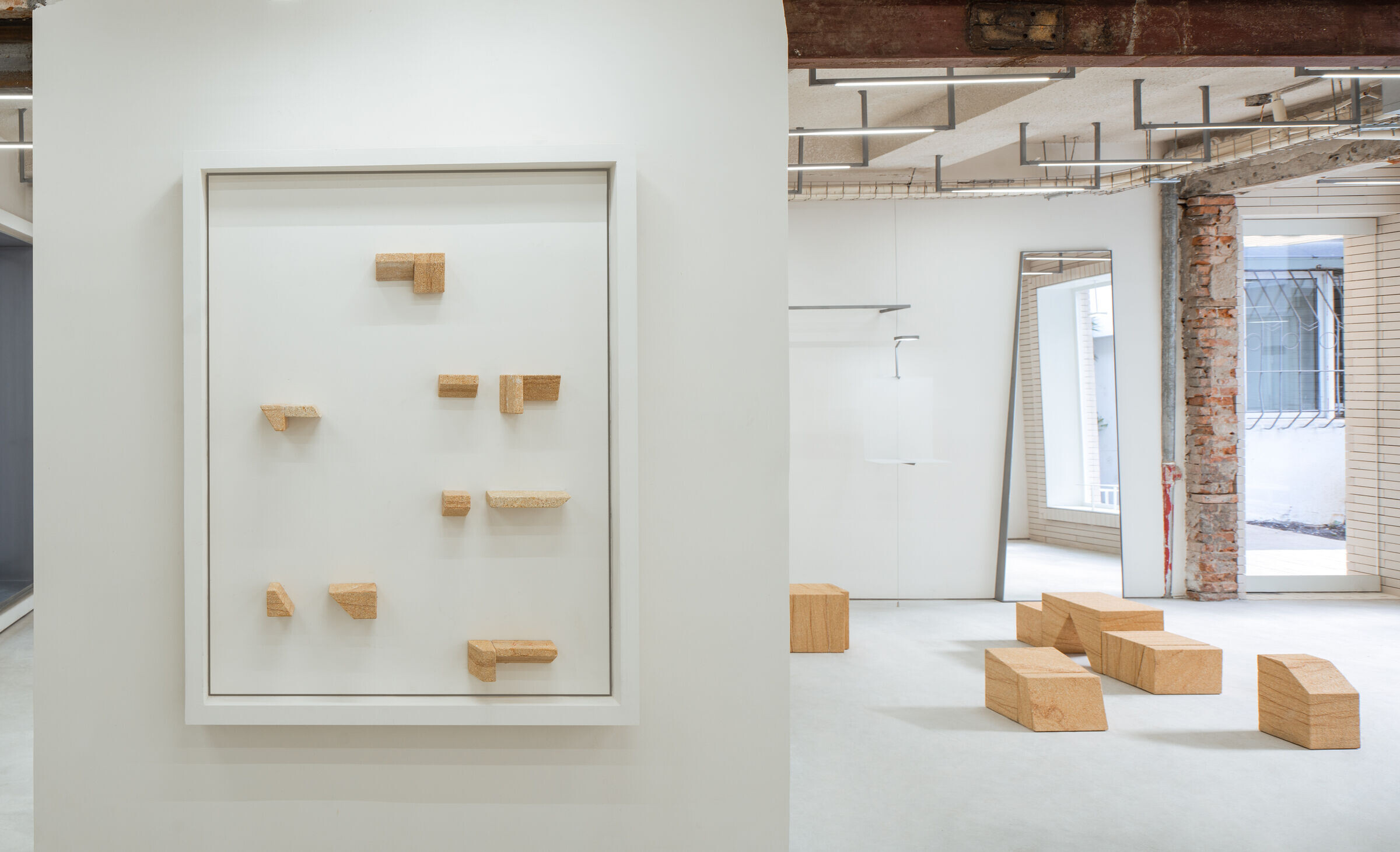
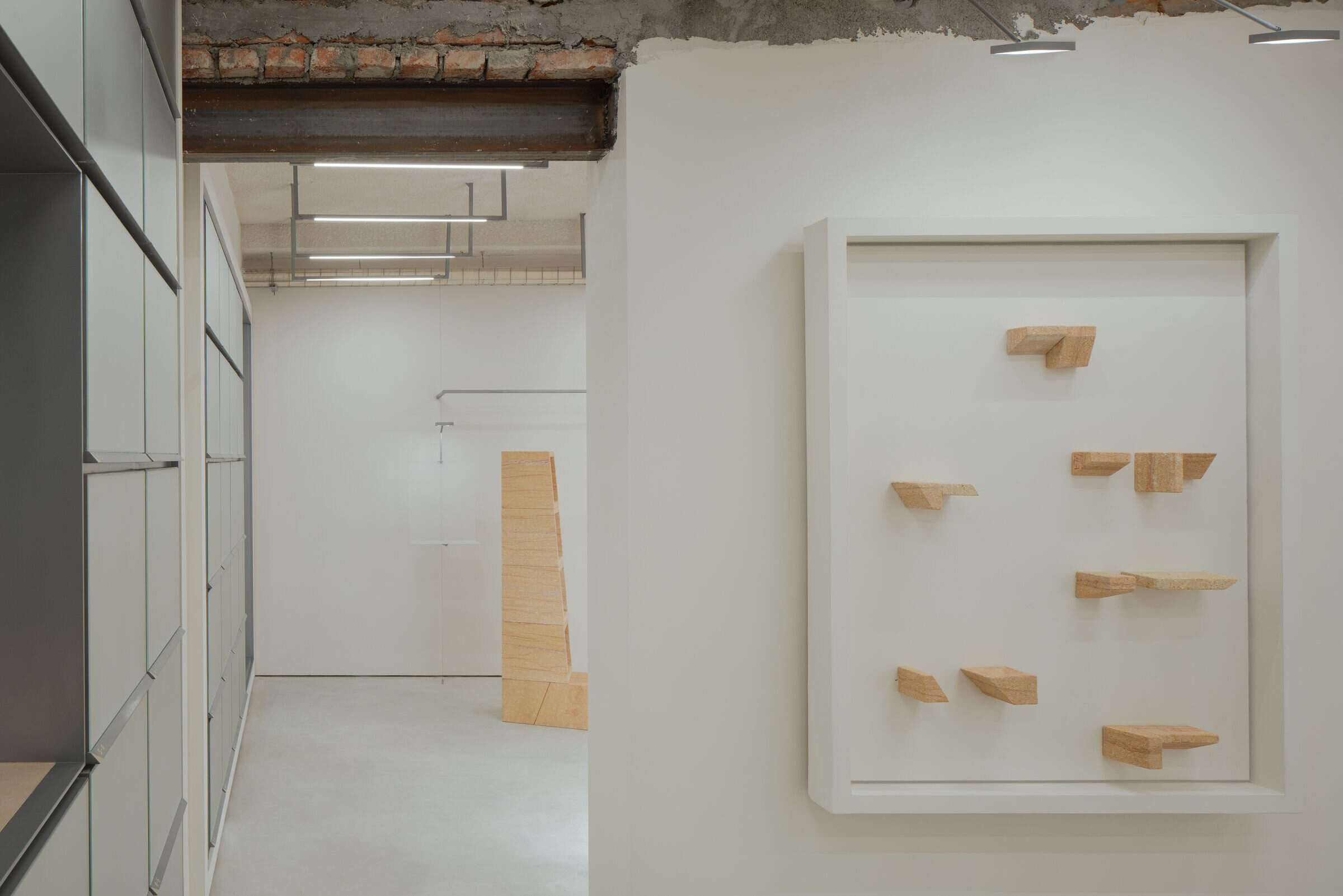
A unified storage cabinet is used to organize and store goods, including the placement of cash registers and a simple water bar function.
Stone display cabinet with triangular beveled edges.
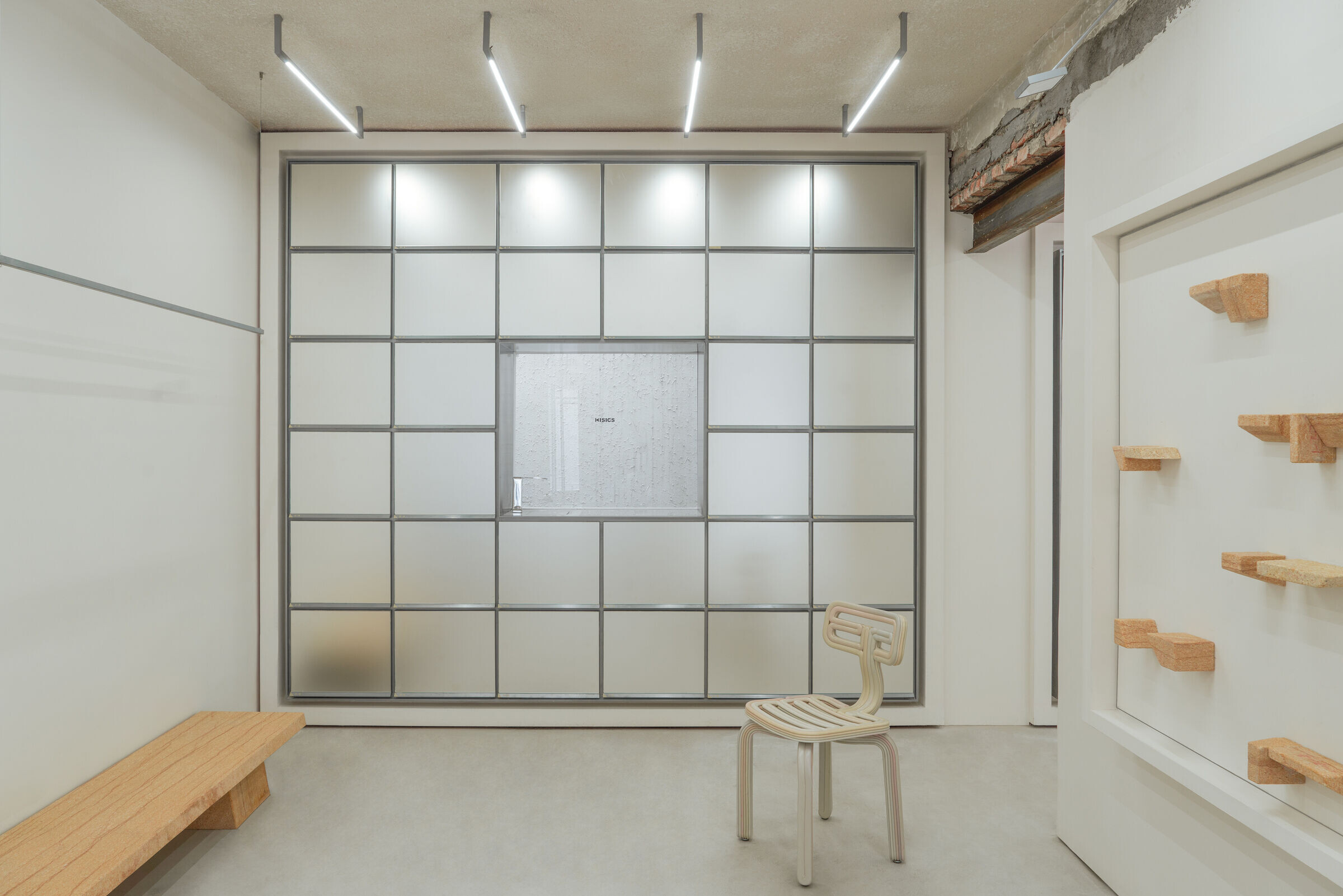
An integrated display area formed by three display shoe racks and clothing racks.
The shoe rack serves as a special area for displaying new products through this artistic portrait. The fixed points in the shape of a triangle are also an extension of the brand triangular elements, while text descriptions of individual items can be attached to the display backboard.
Extension of triangular elements in the display rack.
