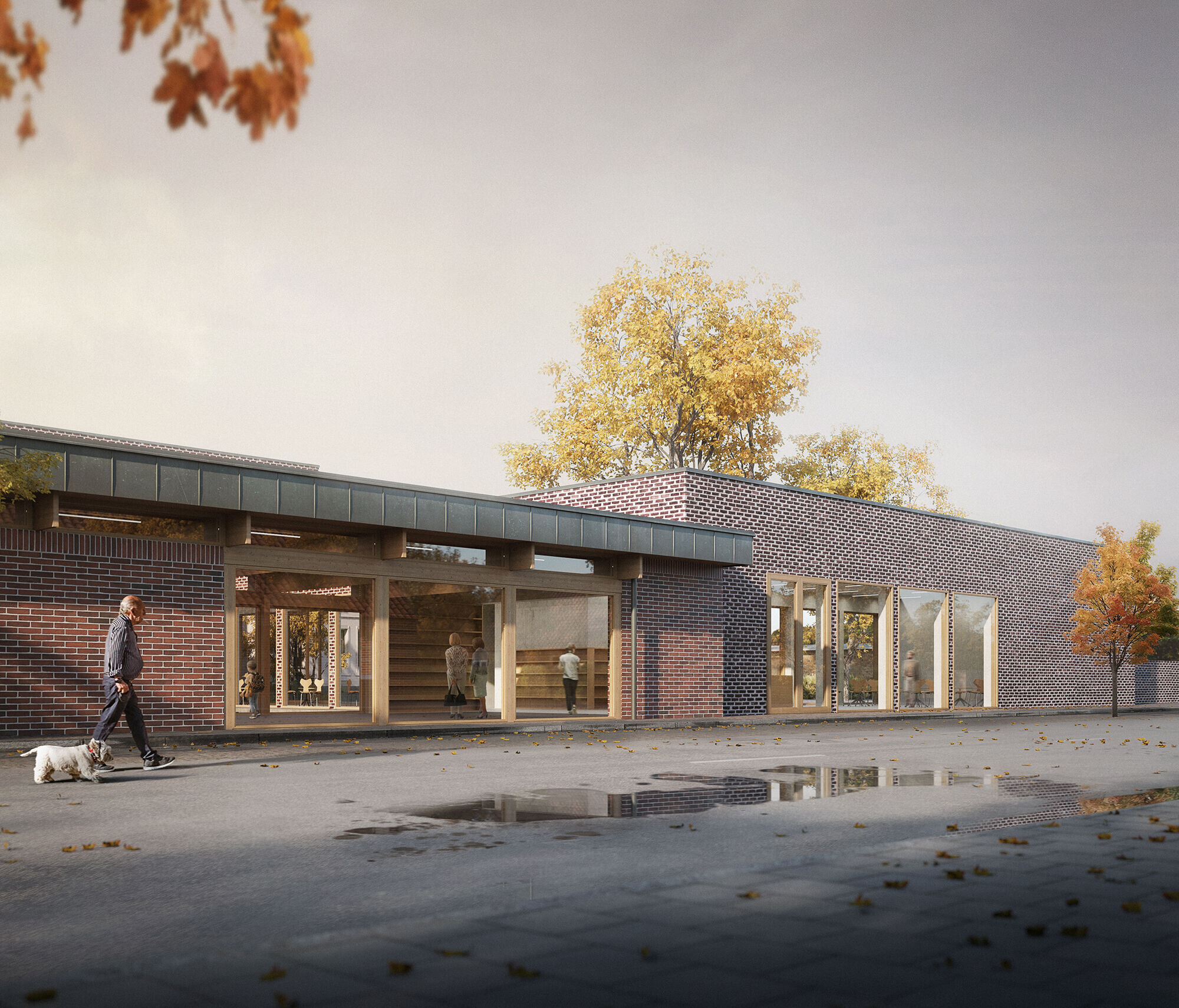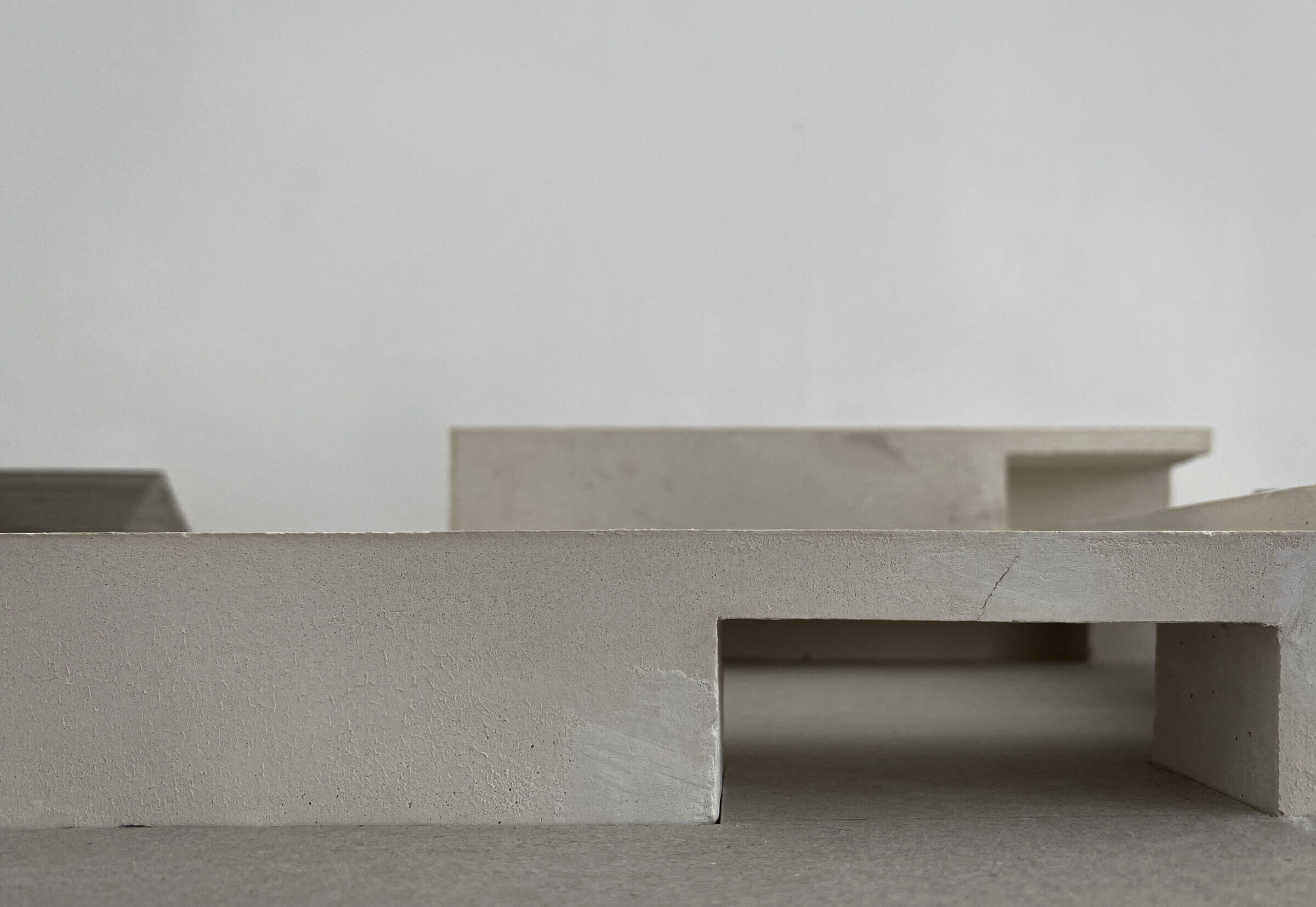The existing building fabric on the site is placed in an important cultural-historical context, with clear traces of the layers of history. The museum, a towering volume in sandstone from early 19th century connects to the low and restrained gallery spaces from 1969. To this complexity, the Forsander Villa is incorporated to the context with its solitary placement.
Our proposal is a new addition to this context; a cohesive brick volume in two stories and a lower, open volume, connecting the existing sculpture garden with the villa and its parklike garden. New openings in the existing structure connects the art gallery with the older, more intimate courtyard of the museum, granting a connection of the three courtyards through the transparent space of the art gallery.

By the entrance, the visitors meet both the existing and new gallery spaces. From here, the gaze and the body can start wandering, experiencing the weaving of the outer and inner spaces, the light, open and closed. The historical layers of the site are interlaced; space, material and light are merged to a cohesive whole.

The new two-story volume with workshops, kilns and archive, is formed through an idea of a robust, free and permissive architecture, defined by concentrated light openings attuned to both work and exhibition. Here, both professional artist from across the world share the space with schools and local course participants. Here, a creative environment is facilitated with proximity to experience and knowledge about the history of clay, its contemporary context and the challenges and expressions of the future.

The Forsander Villa remain as its own character on the site. The existing arrangement and disposition of rooms allow for a caring environment with possibilities of accomodation, meeting, workshops and other inclusive activities.

The treatment of materials in the addition has a direct relationship to the site; the clay and the mortar that interweaves, connects the inner spaces materiality at the same time as they detail and refine the building mass and create a dialogue with the surrounding building mass.
The interaction of city, architecture and art creates a contemporary imprint on the site and on history.

Team: Emil Bäckström, Petra Gipp, Selma Lindstedt





































