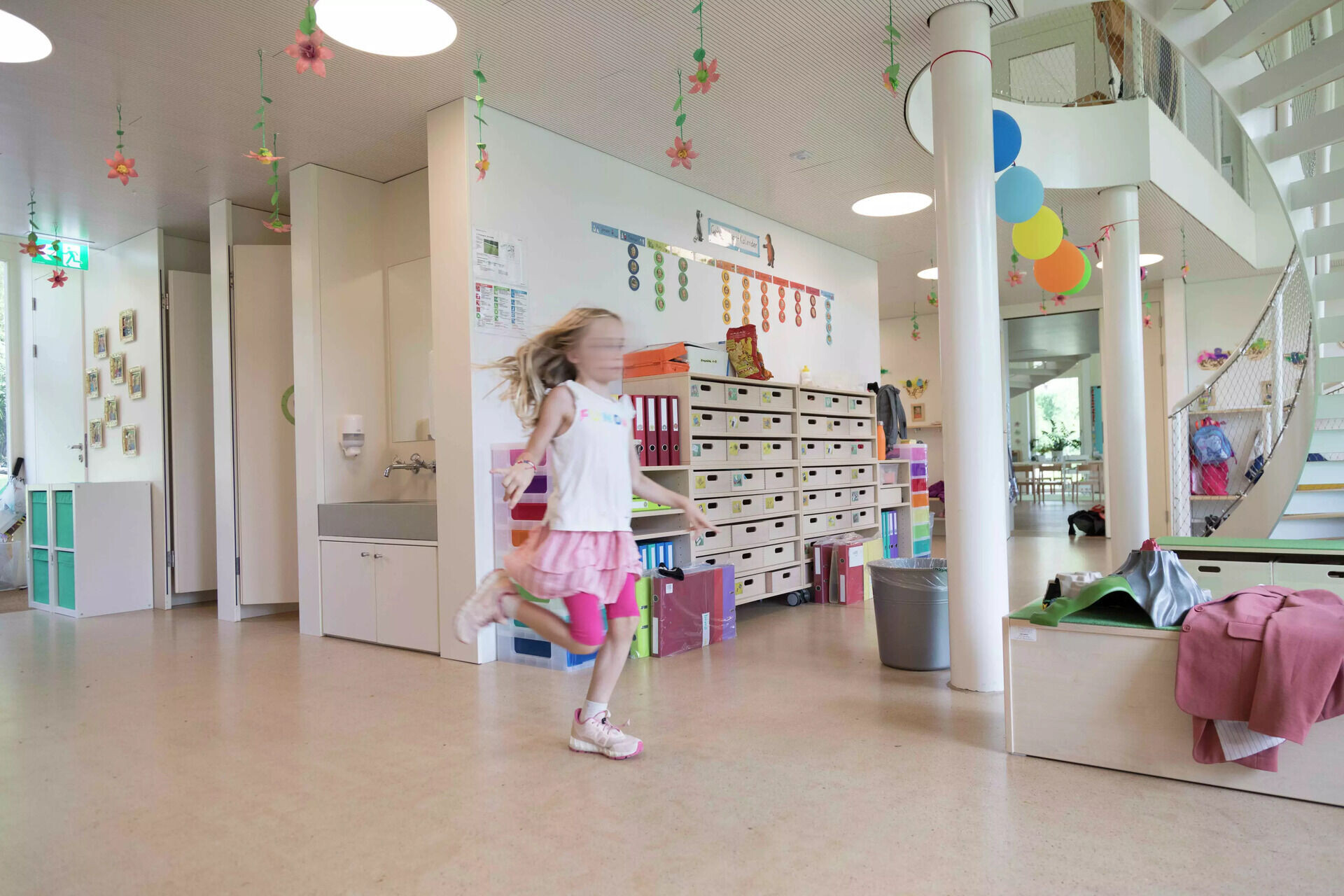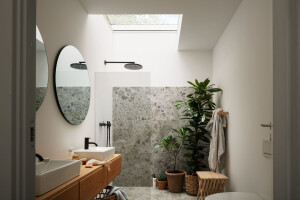Rooted in the Region
Melk Nigg's professional life led him from working at a construction site to an apprenticeship as a draftsman, through architecture studies and employments – among others at Herzog & de Meuron – to his practice, Melk Nigg Architects. The office, overlooking the roofs of Zug's old town, consists of a small efficient team. Melk Nigg grew up in the region, which has given him a deep understanding of its geography and urban development.
The main interest of the office lies in public buildings. The office has won numerous competitions for school buildings and kindergartens. A competition for a new kindergarten – replacing a dated building – in neighbouring Rotkreuz was something the architects could not miss out on. They were awarded first prize for their ideas and expertise.
Rotkreuz is a rapidly developing town in central Switzerland. The growth is accelerated by the presence of various world-famous companies, taking advantage of the optimal location between Zurich, Zug and Luzern.

"Luckily, the jury shared our interest in the quality of the green public space around and on the site. The site is exceptional in Rotkreuz: near the railway station and bordering a protected nature zone. Rotkreuz is a place sliced apart by all kinds of borders, be it the highways, the lake, river, green or railway tracks. The town grows into one entity thanks to the densification induced by the fast-paced growth."
Melk Nigg
Melk Nigg recalls an in-depth analysis of the kindergarten's site neighbourhood and long meetings with the landscape architect: the integration of the water and meadows was as crucial as the needs of future users of the space: children, adults, as well as wildlife such as beavers or a pike in the pond nearby.

Let the Children Play
"We designed a space specifically targeting the needs of children, searching for a special expression of contemporary pedagogical methods. How do you give a child a safe yet development-inspiring space?"
Melk Nigg
The building stands in the centre of the site, set back from the streets. Two gates and a multitude of shortcuts lead to the building. The wooden pavilion evokes associations with Japanese houses thanks to a wooden veranda floating over a wild meadow, with stones instead of stairs. With long, vertical facades, the house seems to be one level high: the mezzanine is hidden under the eaves.
There is no main entrance; the two kindergarten groups have two separate doors leading to a large joint lobby with stairs leading up.

The two classrooms are placed symmetrically on two sides. Three of the four walls are glazed, with doors leading to a veranda surrounding the building. The morning sun lights up the rooms when the kids meet for teacher-led group activities. From each of the rooms, spiral staircases lead to a mezzanine: a place where the proximity of the ceiling gives a feeling of intimacy and playfulness, rescaling, Alice in Wonderland-like, the room to the size of a kid. It's a place for the children to play by themselves in their world, with their own rules. The rectangular geometry of the main rooms disappears, replaced by playful slopes and round lights. The larger ones – primary light sources – are framing standard VELUX windows; playfully arranged smaller lamps mimic the daylight.
Centuries-Old Values
"An archaic gesture of a big sloped roof protects and embraces the children. Yet because protection alone does not make a kid strong, we opened the house to the elements: daylight, air and water. Through the big openings in the roof, one can see the sun, passing clouds, hear the rain, or experience the stillness and silence of fresh-fallen snow."
Melk Nigg

With each heavy rainfall, water spouts turn into waterfalls so the children can witness the power of the elements. In the middle of the meadow, next to the creek, a fireplace with a ring of stones offers space for gatherings – looking at the flames, preparing food on an open fire, as our ancestors did. In a time of omnipresent touch screens, this is a significant and welcome change in the way children interact with their surroundings.
The topic of the connection to nature continues on the ground floor, with a fully-glazed, partially openable façade connecting the interior with the outside. This transparency allows for views from the outside, through the house, to the other side of the garden. Reflexions of the trees in the glass remind us of the child-like dream world, where reality and imagination intertwine seamlessly, and the building dissolves in the surrounding garden.
"We don't plan offices in intense colours, as they tire most of us. Why should we do it to the children? A composition of different hues of white adds depth to the spaces. One of our older kindergarten projects is a subject of studies, as one autistic pupil's became happier and calmer after the group moved to our building."
Melk Nigg

Kids in Space
"We were asking ourselves, how can we turn the numbers from a list with descriptions and sizes of the rooms needed into spaces for life? From my everyday experience – we are a big family – I know that children need a lot of space.The addition of the veranda around the building increased the area to play and run under the roof. Each room can be used in multiple ways like the staircase is at the same time a theatre audience, a place where the children meet before they leave the building."
Melk Nigg
The room in the middle of the upper floor is also multifunctional: a kitchen, a meeting place for the teachers, a place where conversations with parents take place, and a space to play hide-and-seek.
"Kids walk through the world looking up – for example, to talk to adults – and so see the world from a different perspective than grown-ups. In their reality, a house consists of an array of ceilings. To this day, I clearly remember the beautiful ceilings in my kindergarten – this memory makes me plan the ceilings as precisely as the floorplans! Roof openings in a kindergarten are not only a source of daylight but also windows to the outside world and fantasy alike: think of all the fairytale animals a child can see in the clouds."

Children perceive large spaces as even larger than they are but are not necessarily intimidated by the scale if the ceiling is high and exciting, and the design is friendly. The architects contrasted the generous classrooms with low-ceiling, intimate nooks under the shaped roof.
A good observer can find a fantastic richness of discreet details in Melk Nigg's design's seemingly white-on-white colour scheme. Golden glitter in the flooring brightens up the room by reflecting light but also, perhaps, it turns into distant star galaxies for a child playing on the floor?
Realistic Dreamers
"One has to be a dreamer and a realist at the same time. We start with a place and a task, imagine, and then plan a house. Then we proceed with the execution planning and the construction site. Melk Nigg Architects controls the building process, including schedule and costs, until the last door knob. After the building becomes inhabited, we need to start withdrawing ourselves emotionally. A successful project gains qualities by living its own life."
Melk Nigg

Much like parents leave a grown-up child to make their decisions, many architects follow the development of their buildings without being able to take any influence. Teachers and pupils embrace the facility and leave their traces, contributing to constant change. Fragile paper-and-feathers sculptures on the ceiling dance in the wind, mini living rooms under the stairs, and wooden blocks laid out on the veranda resembling the woodwork of the façade are all examples of physical relation between the little users and their house.
"In a kindergarten design, everything I do is for the kids."
Melk Nigg
The task was successfully accomplished, judging by the happy faces of pupils playing and running around. Also, the teachers love their new building; asked about the comparison with the old building, one of them enthusiastically explained: "Everything is better now: the rooms, the connection to the outside, we can do so many new things with the pupils! Plenty of daylight is wonderful and also crucial for the children, especially in the morning."










































