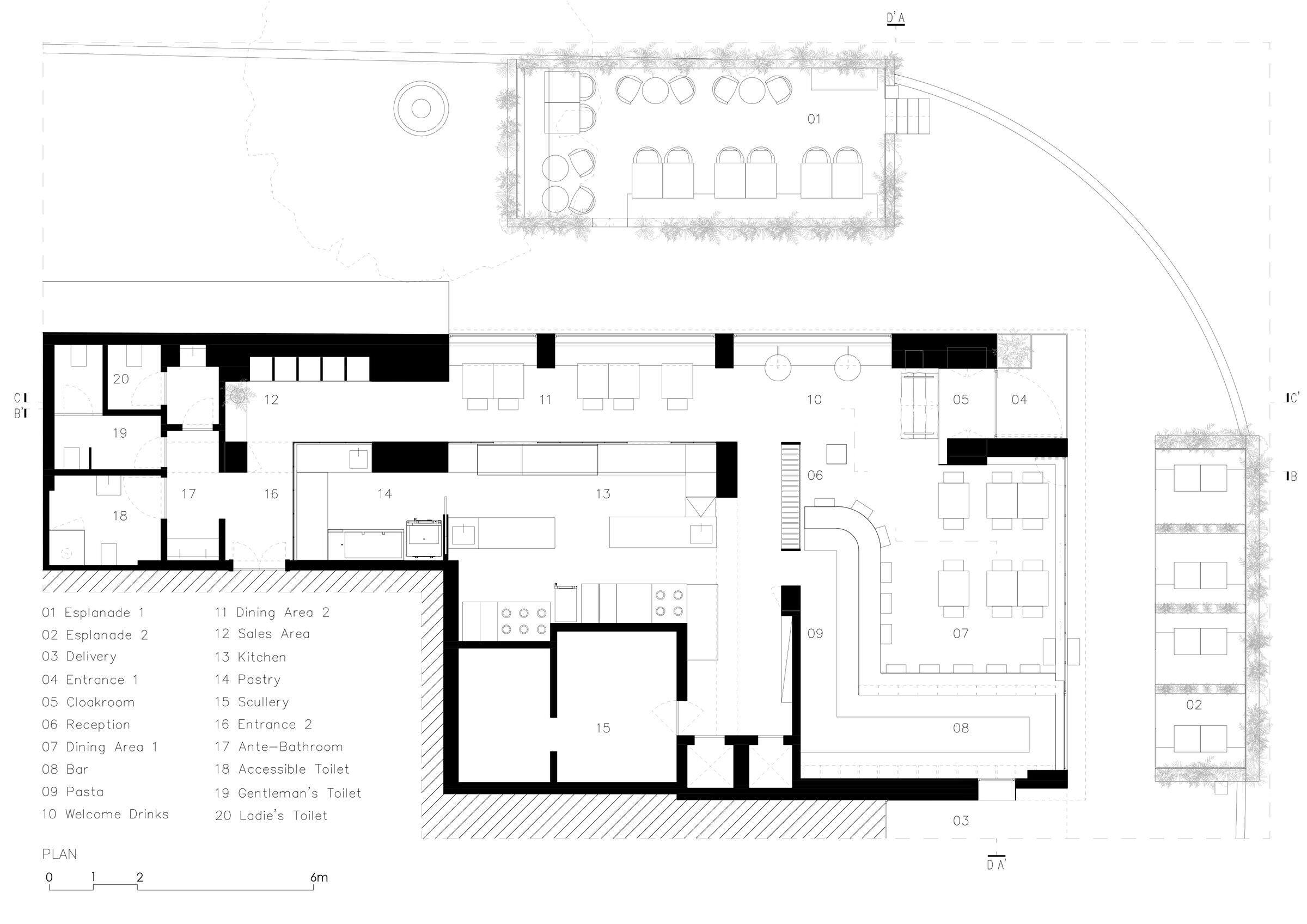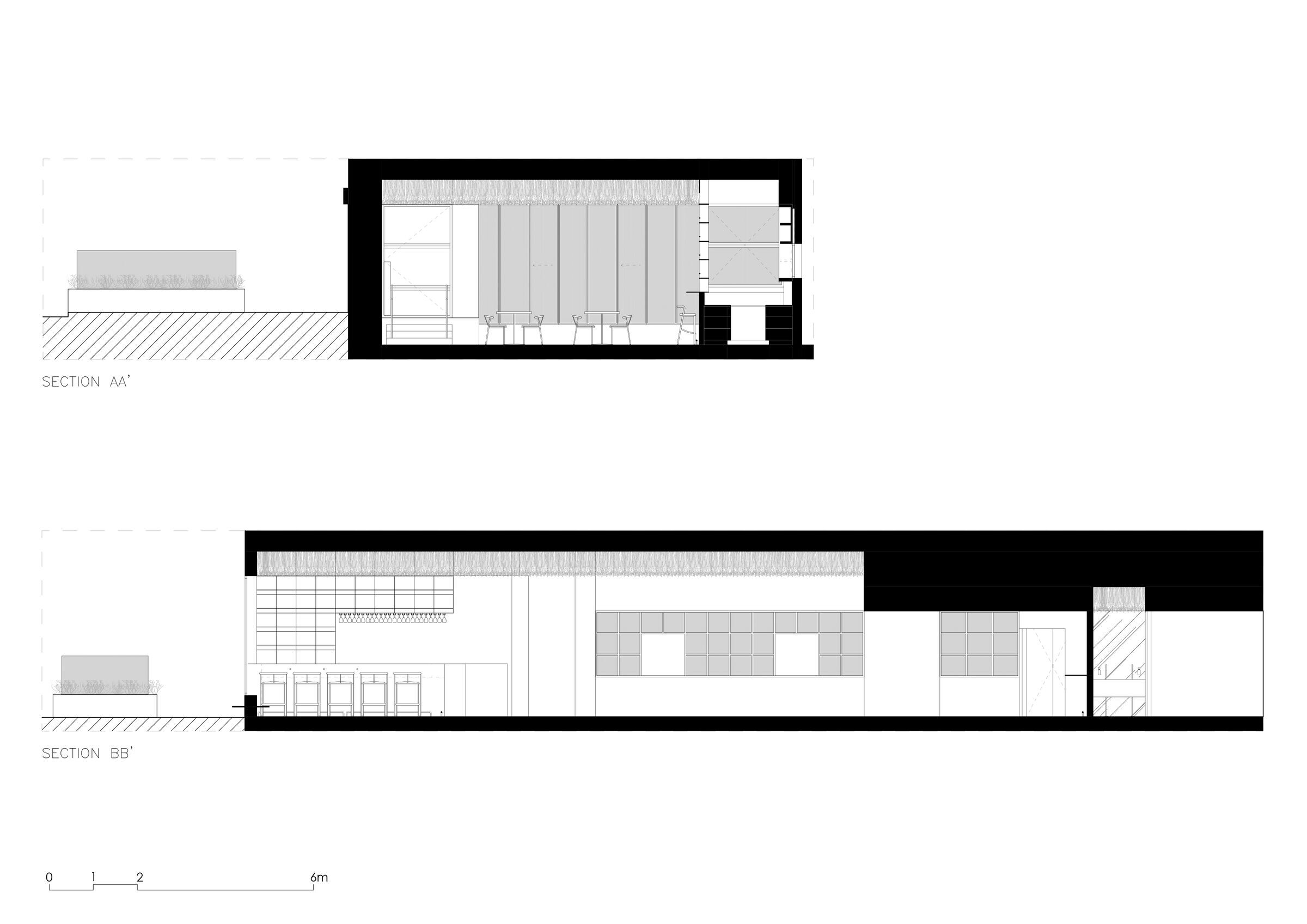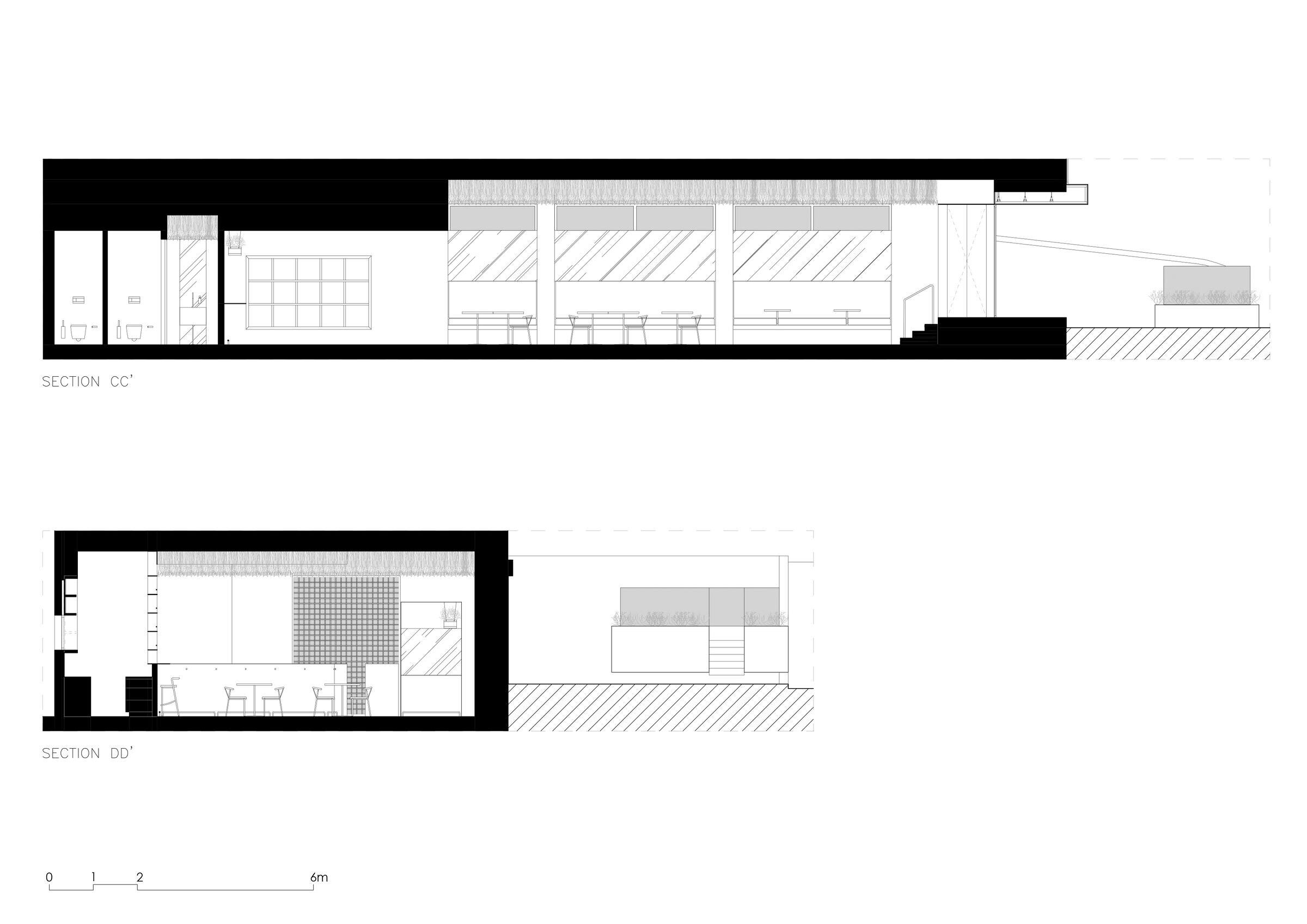Our goal was to create a space where aesthetics meets the finest culinary experience and blends harmoniously form and function, where every element would complement each other, creating a seamless and cohesive design.
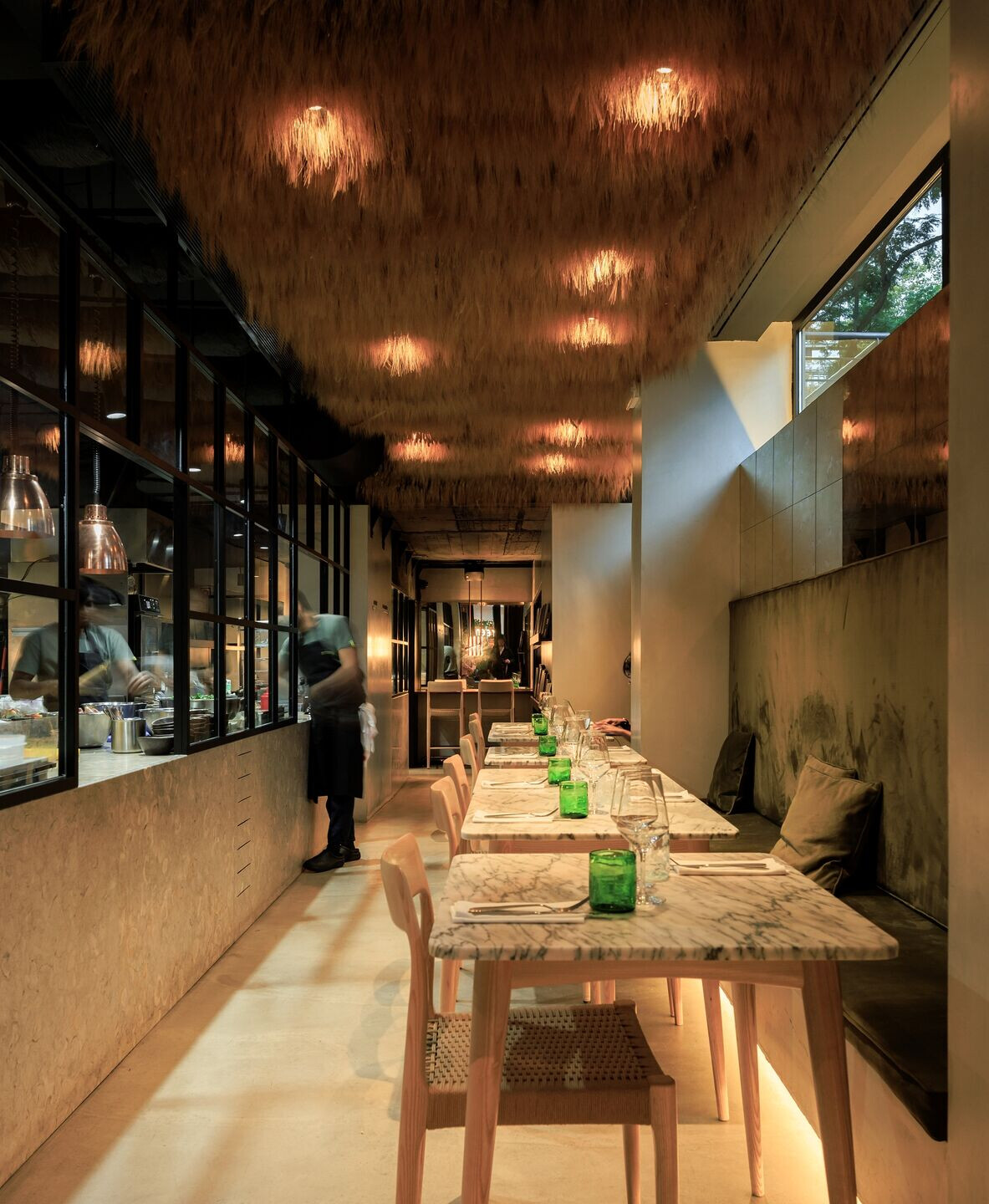
A warm and inviting ambiance, with wheat hanging from the ceiling creates a natural and cosy atmosphere. The smooth materials and elegant furniture add a touch of sophistication to the surroundings, with carefully chosen chairs and tables that perfectly complement the decoration. The tables boast marble tops, providing an elegant feel. The site and surroundings were carefully studied to have a design that would integrate with the environment and reflect the local context. The use of natural materials and earthy colours provide a warm and welcoming feel to the restaurant, while the modern lines and geometric shapes add a contemporary touch.


The layout of the restaurant was thoughtfully planned to optimize the use of space and create a functional and efficient flow. The large windows and open spaces allow for natural light to flood the interior, creating a bright and airy ambience. One of the most remarkable features of the restaurant is the window that fully folds and opens to the outside. This allows the clients to enjoy the stunning views of the city while relishing the flavours of the Italian cuisine.
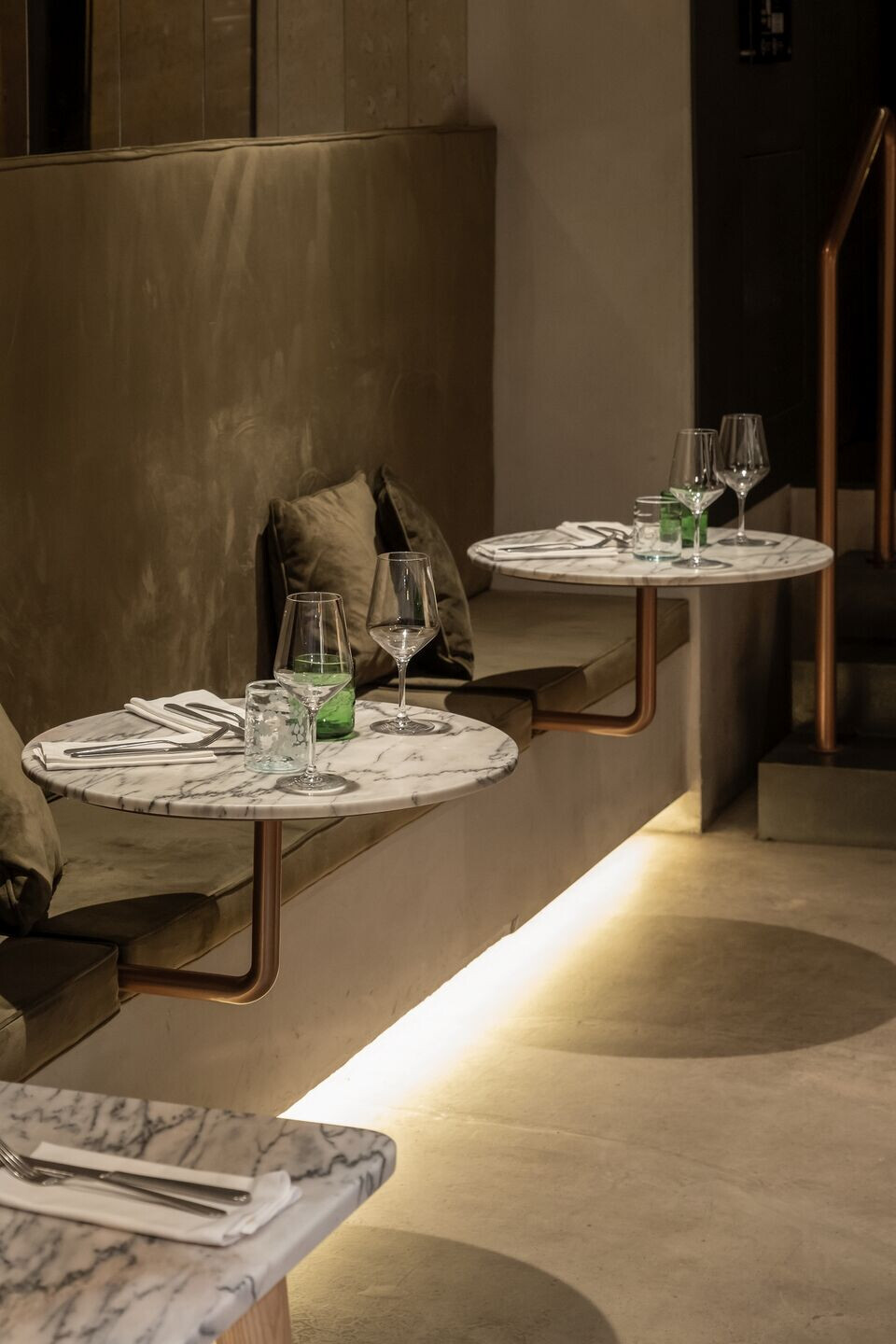
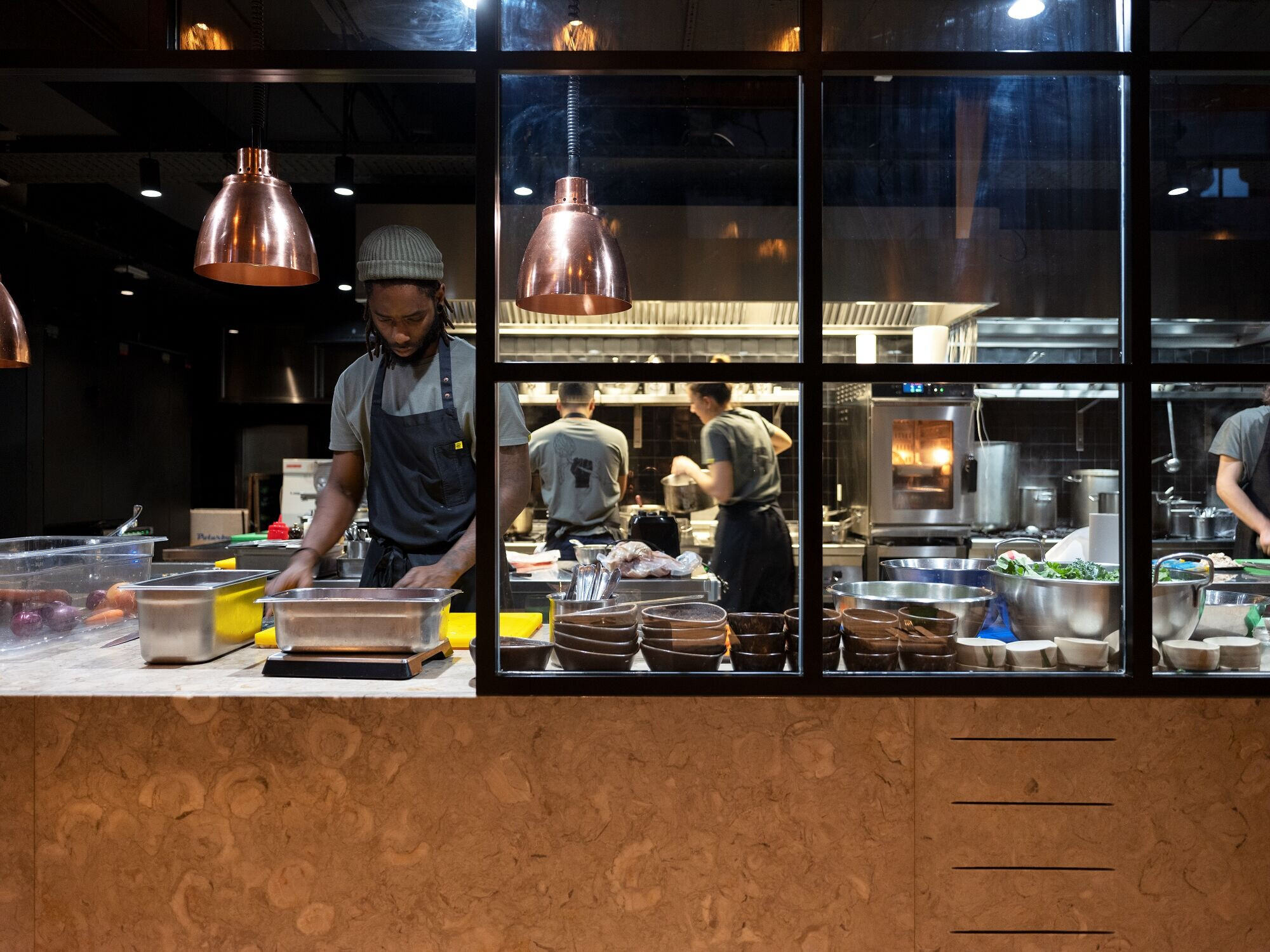
As for the details, the idea was to design a space which was aesthetically pleasing and functional at the same time. The choice of materials and textures, furniture, and lighting was made very carefully to create a unique and welcoming atmosphere.

One of the key aspects in this project was to develop a design that would connect with nature and bring the outside in. The dry wheat hanging from the ceiling was a deliberate choice, meant to evoke the natural landscape and add a touch of natural charm. The wheat itself is sourced from Italy and sustainably harvested and dried to perfection. The result is a visually unique element that also helps to improve the acoustics within the restaurant and absorb excess moisture, thus improving the overall air quality. The dry wheat also helps to absorb sound waves and reduce echoes, creating a more pleasant and comfortable environment.
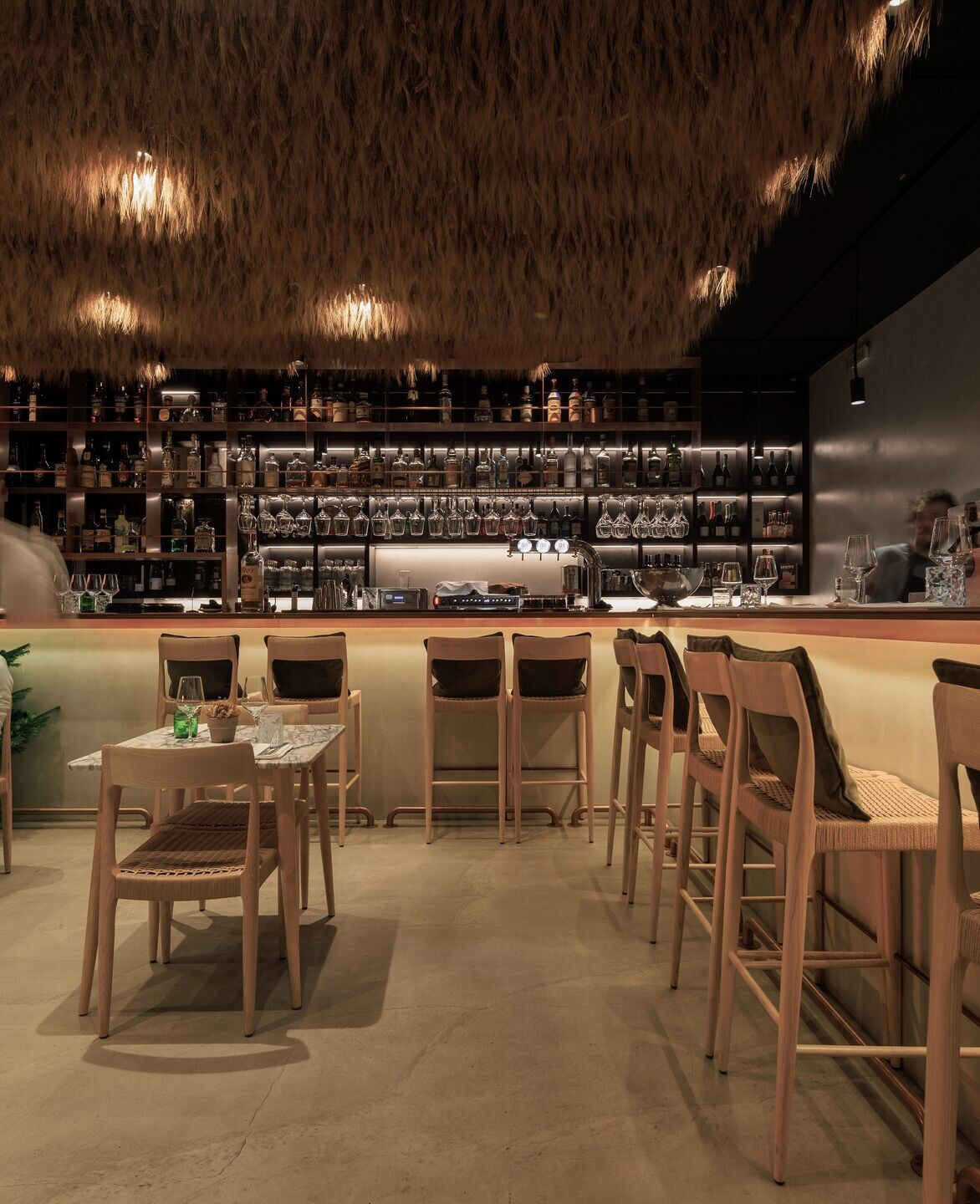
This attention to detail and commitment to sustainability is an integral part of the design philosophy and it's important to consider all aspects, including the acoustics. The wheat hanging from the ceiling is an example of how even the smallest details can have a significant impact on the overall design and functionality of a space.

In addition to the interior space, it was also designed two separate esplanades to extend the dining experience to the outdoors. One esplanade is located in the front of the restaurant, while the other is situated on the side, where guests can enjoy the bustling city scene while dining al fresco. Both esplanades are designed to provide a comfortable and inviting outdoor dining experience while complementing the surrounding environment.
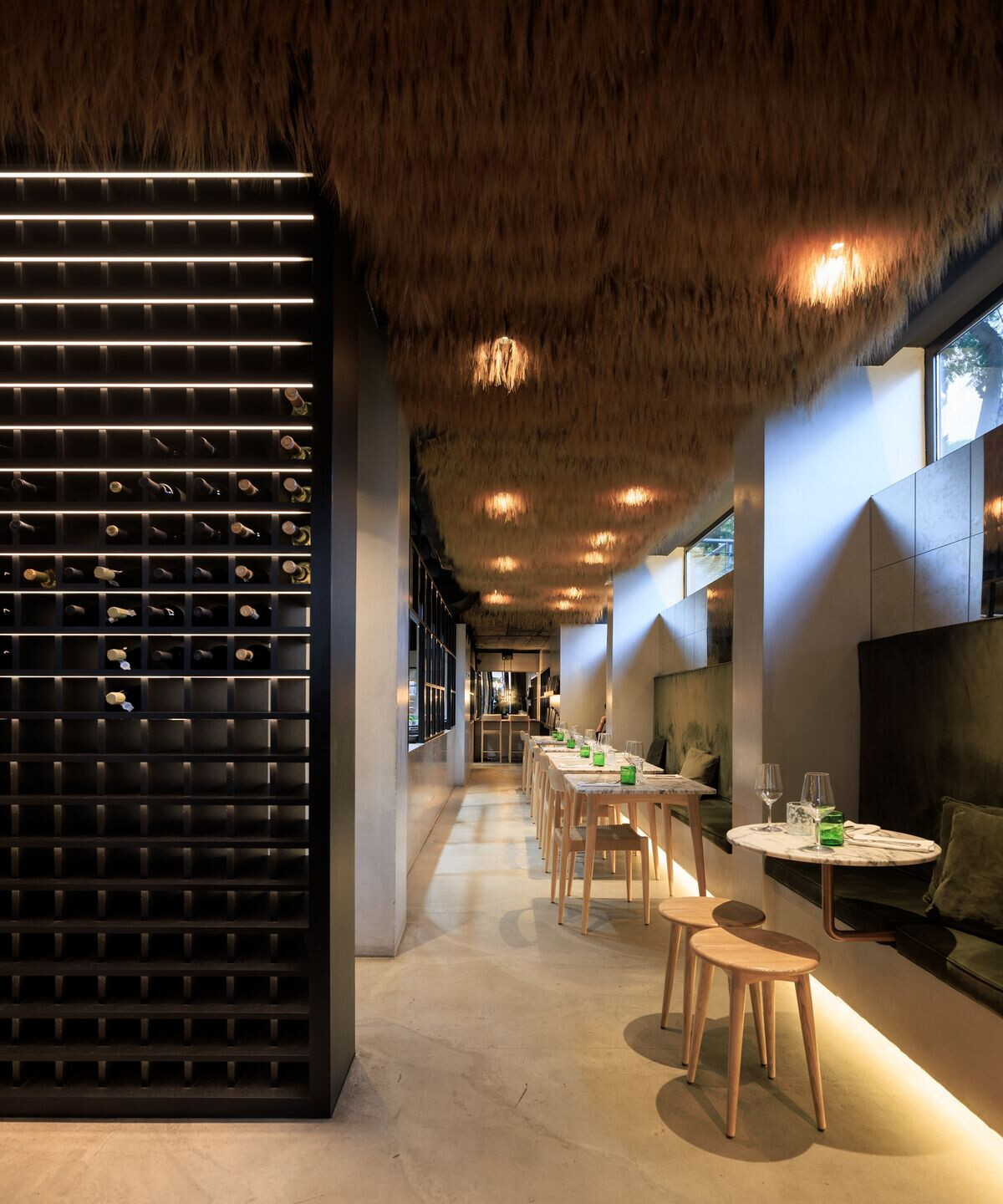
The goal was to create a seamless and cohesive design that would optimize the use of space and integrate itself with the surrounding environment. The use of natural materials, carefully chosen furniture, and attention to detail in all aspects of the design create a unique and inviting atmosphere.
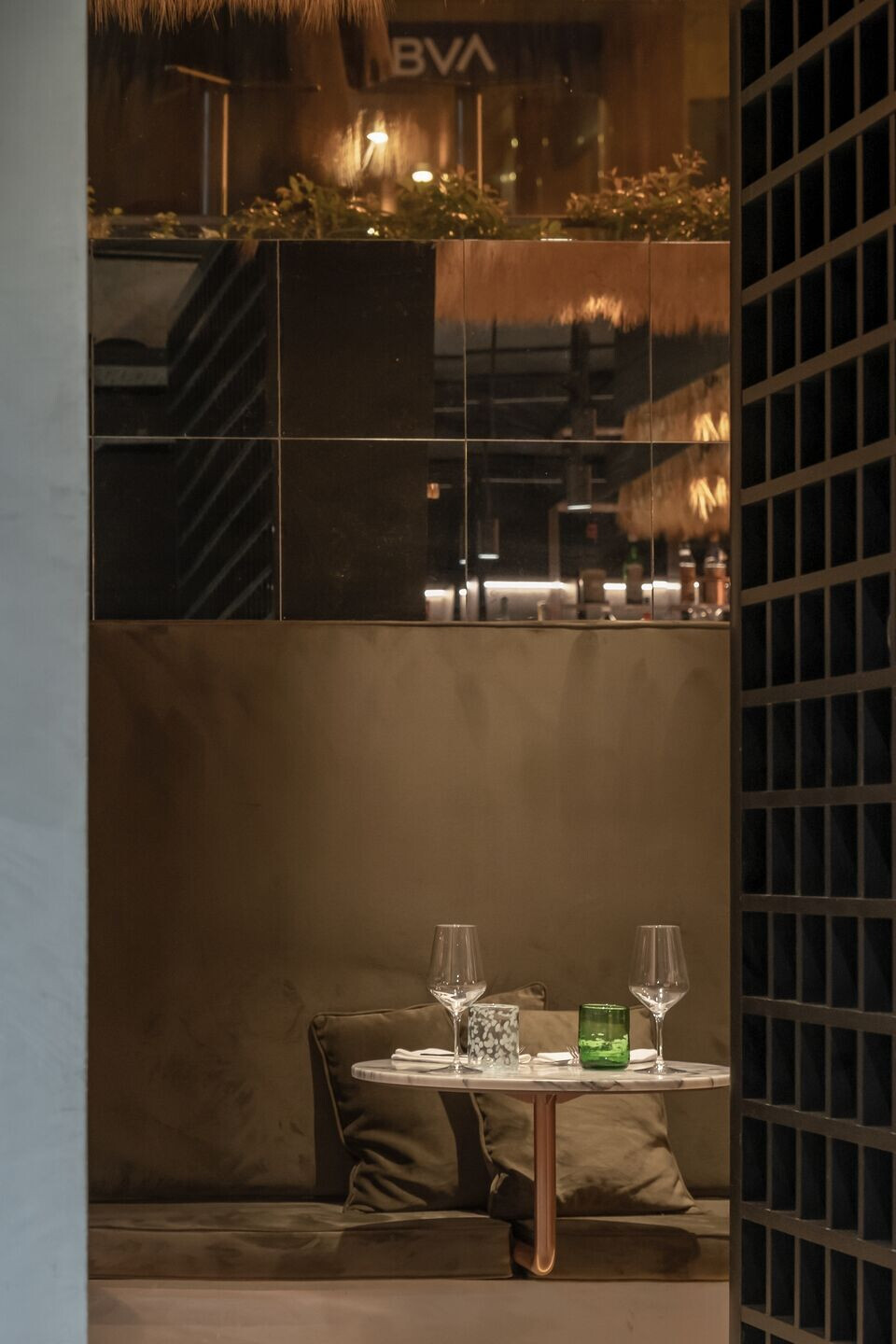
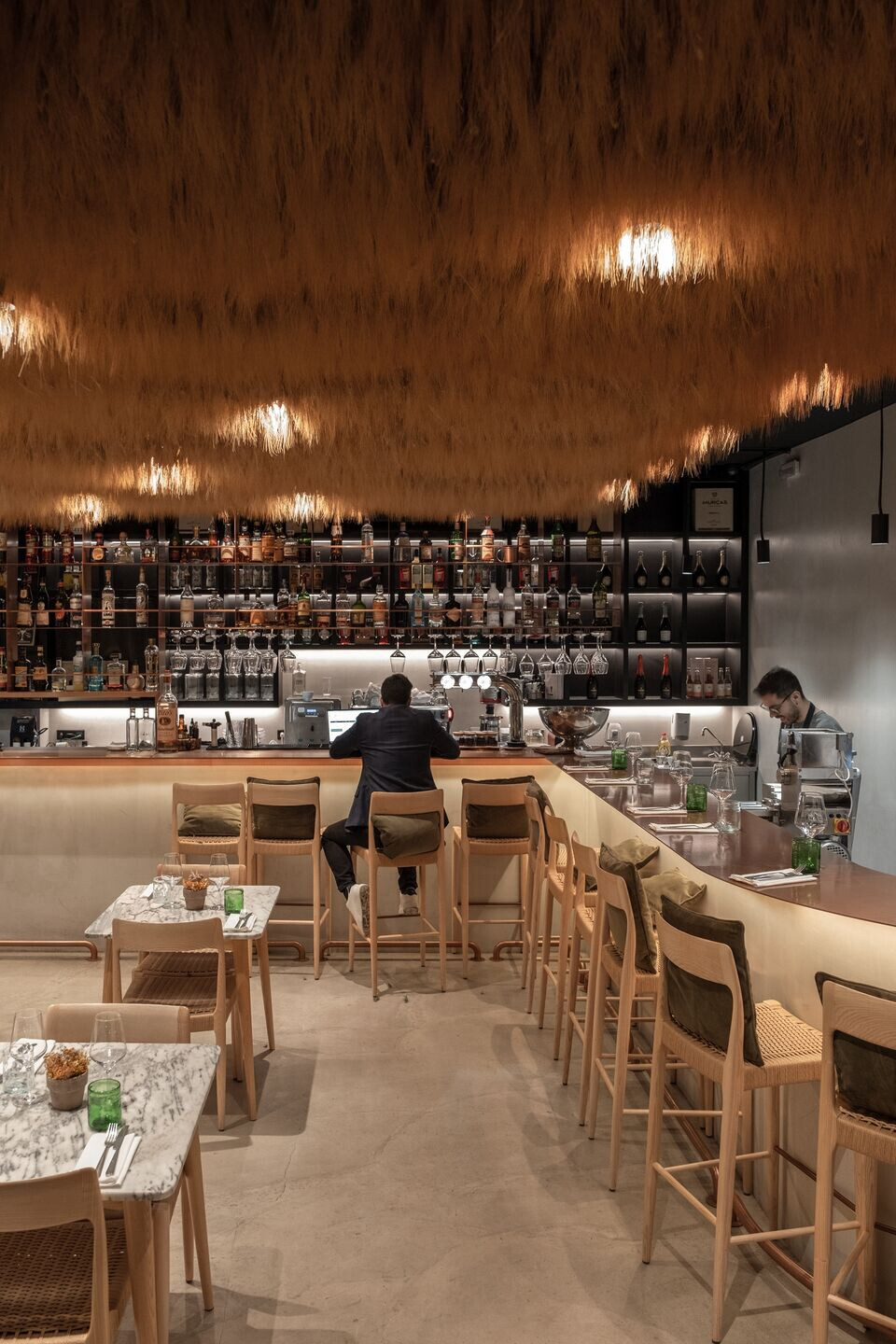
Team:
Architects: João Tiago Aguiar, arquitectos
Responsible Architects: João Tiago Aguiar
Participants: Francisco Barosa, Diogo Romão, Susana Luis, Rúben Mateus, João Nery Morais, Maria Sousa Otto, Arianna Camozzi, Samanta Cardoso de Menezes, Constança Lino, Francisco Duarte, Nuno Sequeira, Renata Vieira
Client: Lisbon Street Kitchen
Engineering: LFC Engenharias
Builder: Octaplan
Photographer: FG+SG – Architecture Photograph
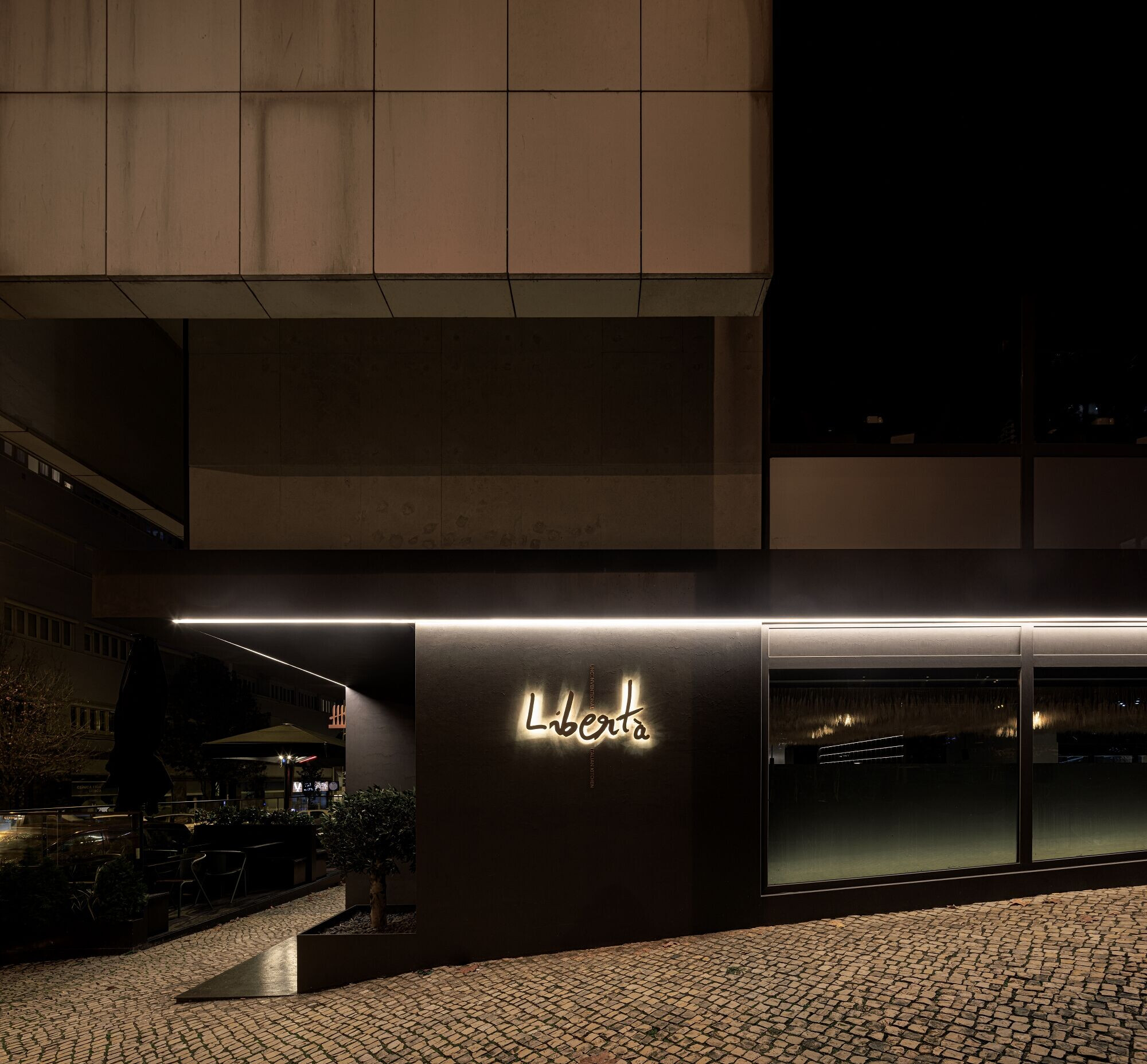
Materials used:
Kitchen: AFK
Furniture: Olaio
Acoustic: TONAL
Marble stone: VESSEL

