The architects i-unit Architekten were commissioned back in 2011 by the local council of Thaur and the state of Tyrol to carry out a village development study. This triggered the construction of the new M-Center Thaur. The basic idea was to create a new village centre to house both shops and services, according to the shared space principle. Contrary to the trend of peripheral positioning, the new MiniM was located along the main road in the centre of town. Sloping towards the south, the irregular plot of land of some 730 square metres was difficult to build on and posed quite a challenge. The idea that Volker Miklautz from i-unit Architekten came up with was to incorporate the ground level into the lower floor and to set the upper floor apart from this as a closed structure.
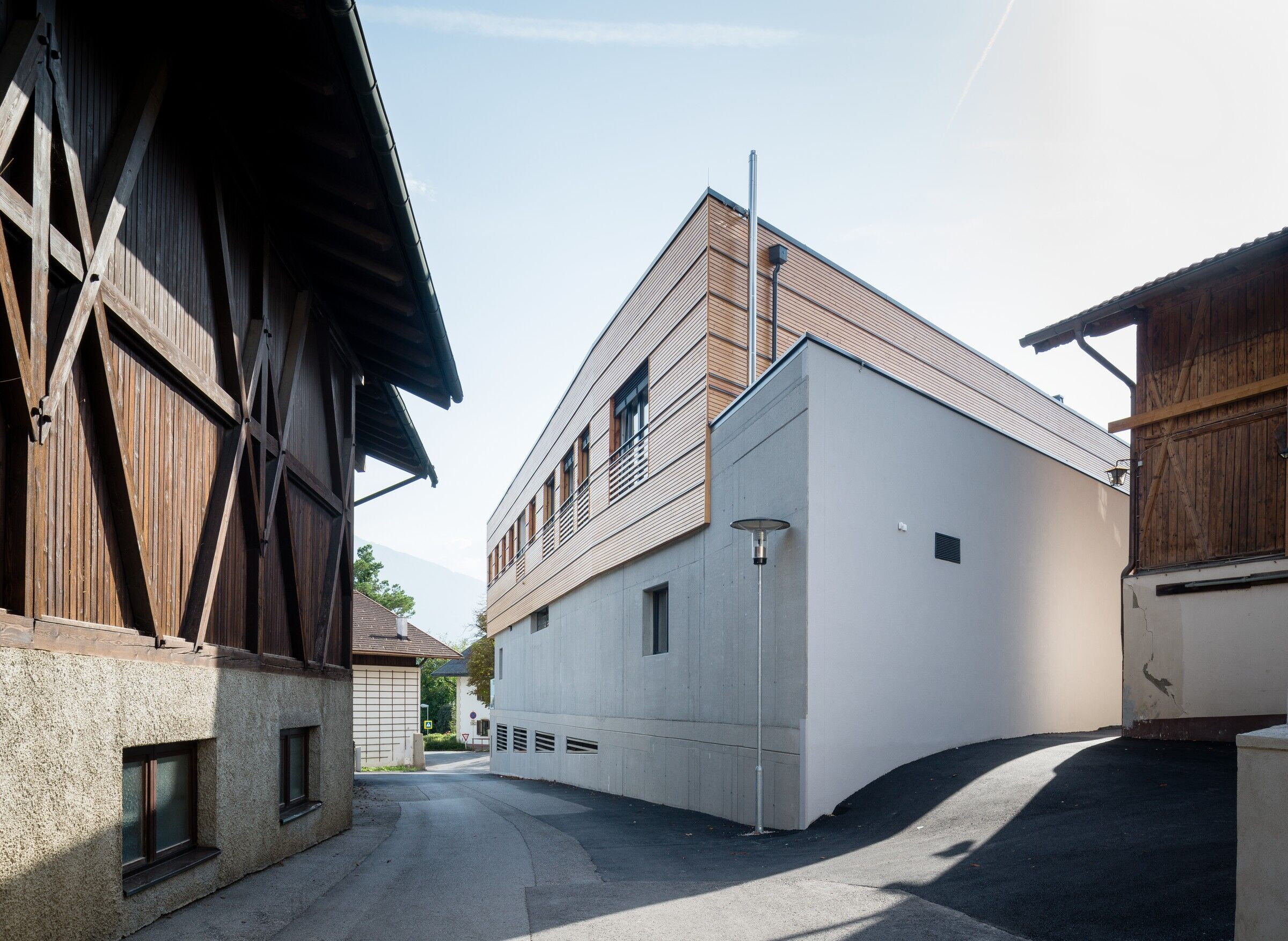
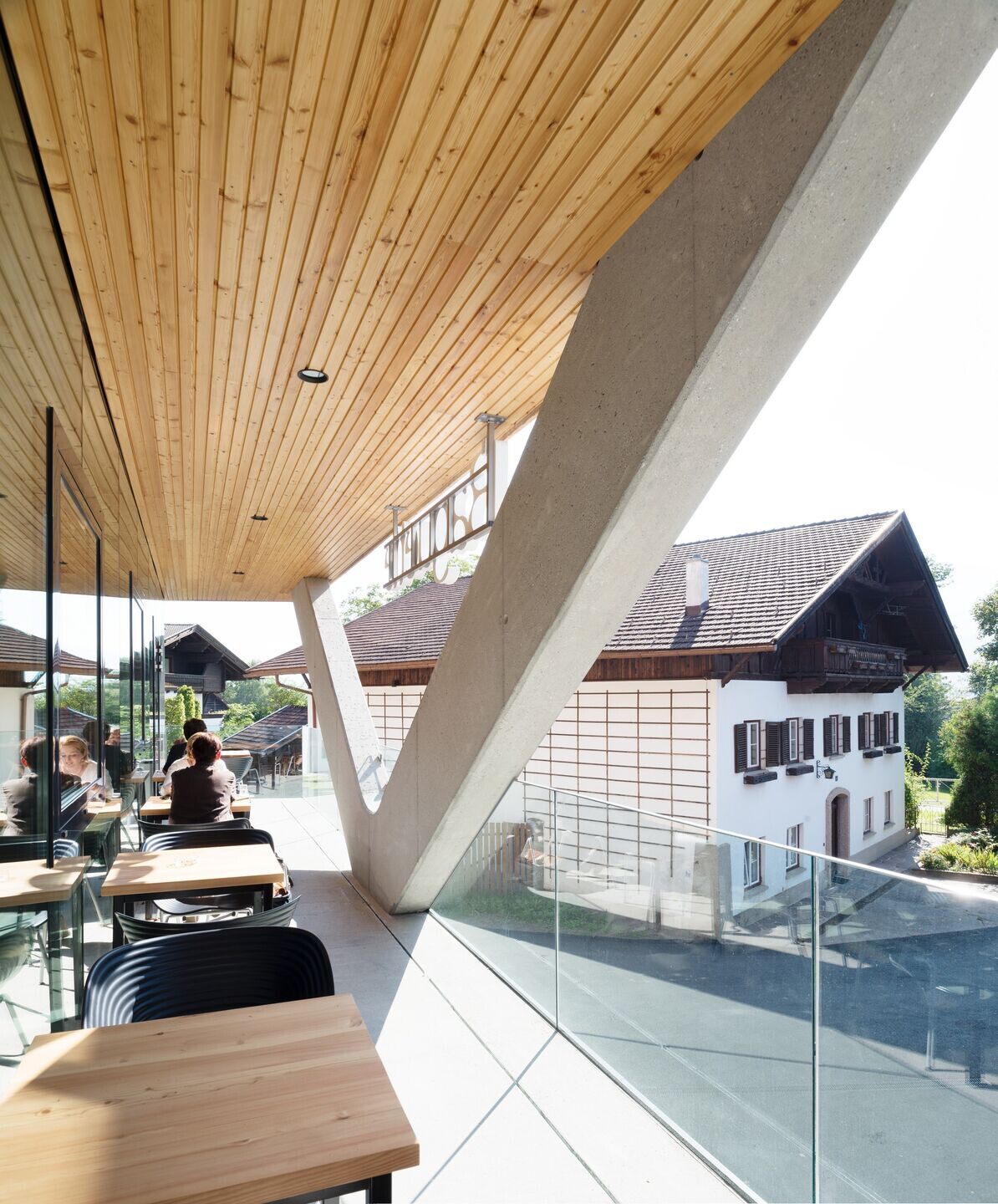
The trapezoidal shape of the building was dictated by the building plot – that means that the façade is directly on the boundary. The concrete skeleton of the building was the product of a desire to have as few supports in the building as possible. The outer wall of the ground floor dissolves into a support structure reminiscent of a timber frame. The prefabricated ceilings rest on this concrete frame. The exciting space this creates between the frame and the frameless glass façade is used as access ramp and also provides space for the covered terrace of the café “Baguette“. Two materials dominate the building: concrete and wood.
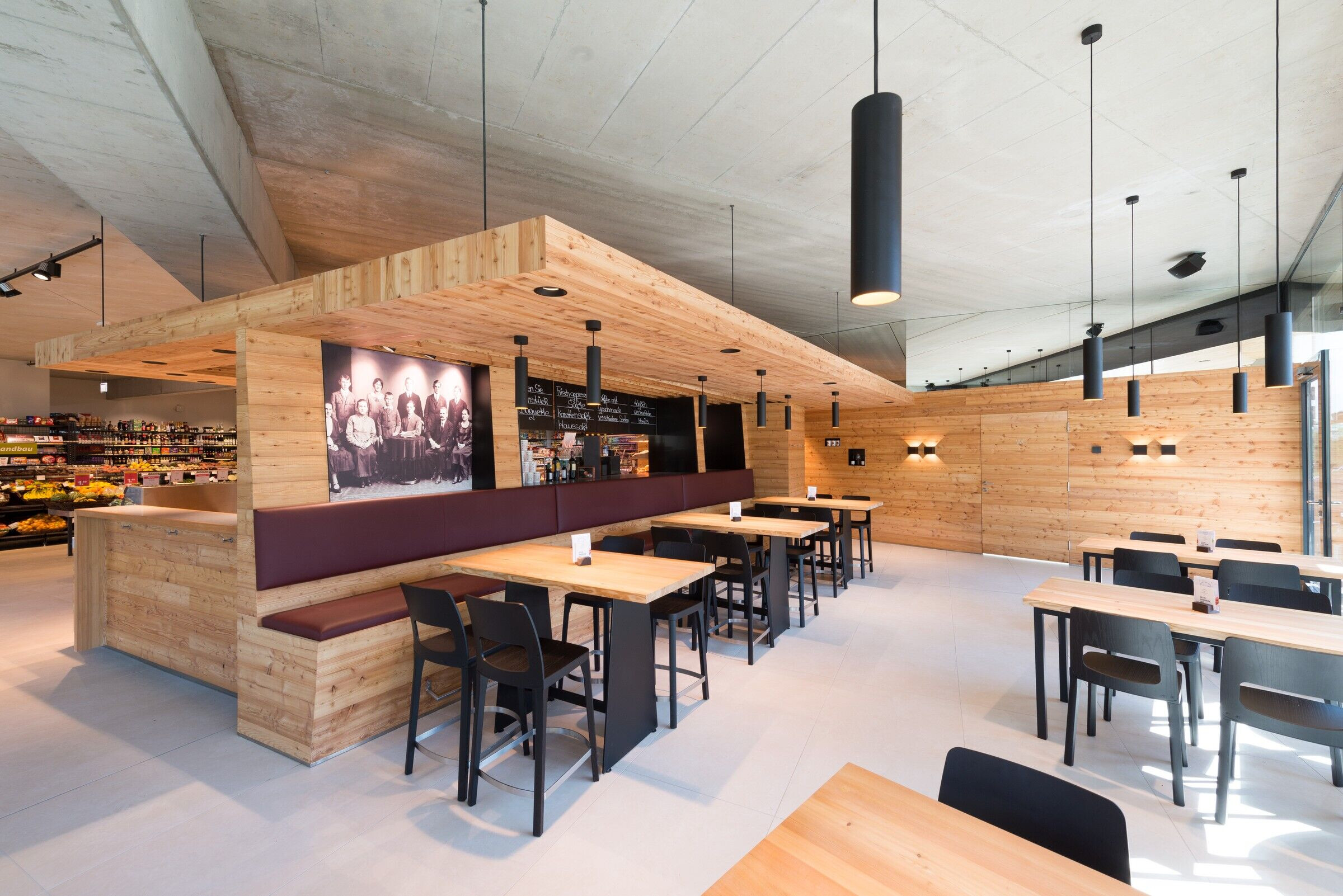
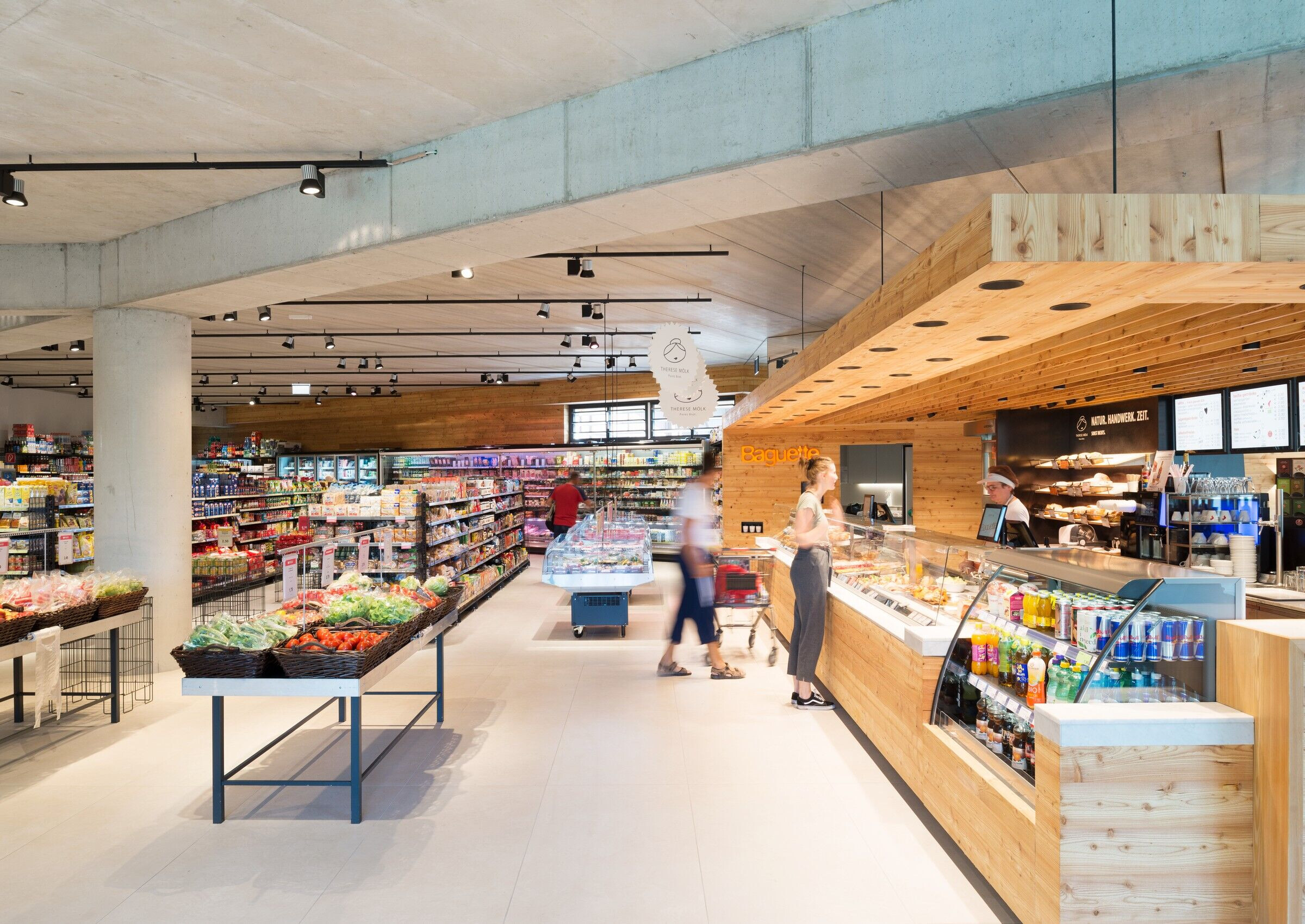
The larch tree facade of the upper storey acts as a link to the materials of the surrounding traditional wooden buildings. The duality of concrete and wood was continued in the interior design concept. The counter of the cafe "Baguette" and the walls of the ancillary rooms are made of freshly sawn larch boards. All the metal parts such as electricity ducts, lights, suspensions, railings, metal sheets, table bases, window frames, etc. are black in colour, making them appear like outlines.
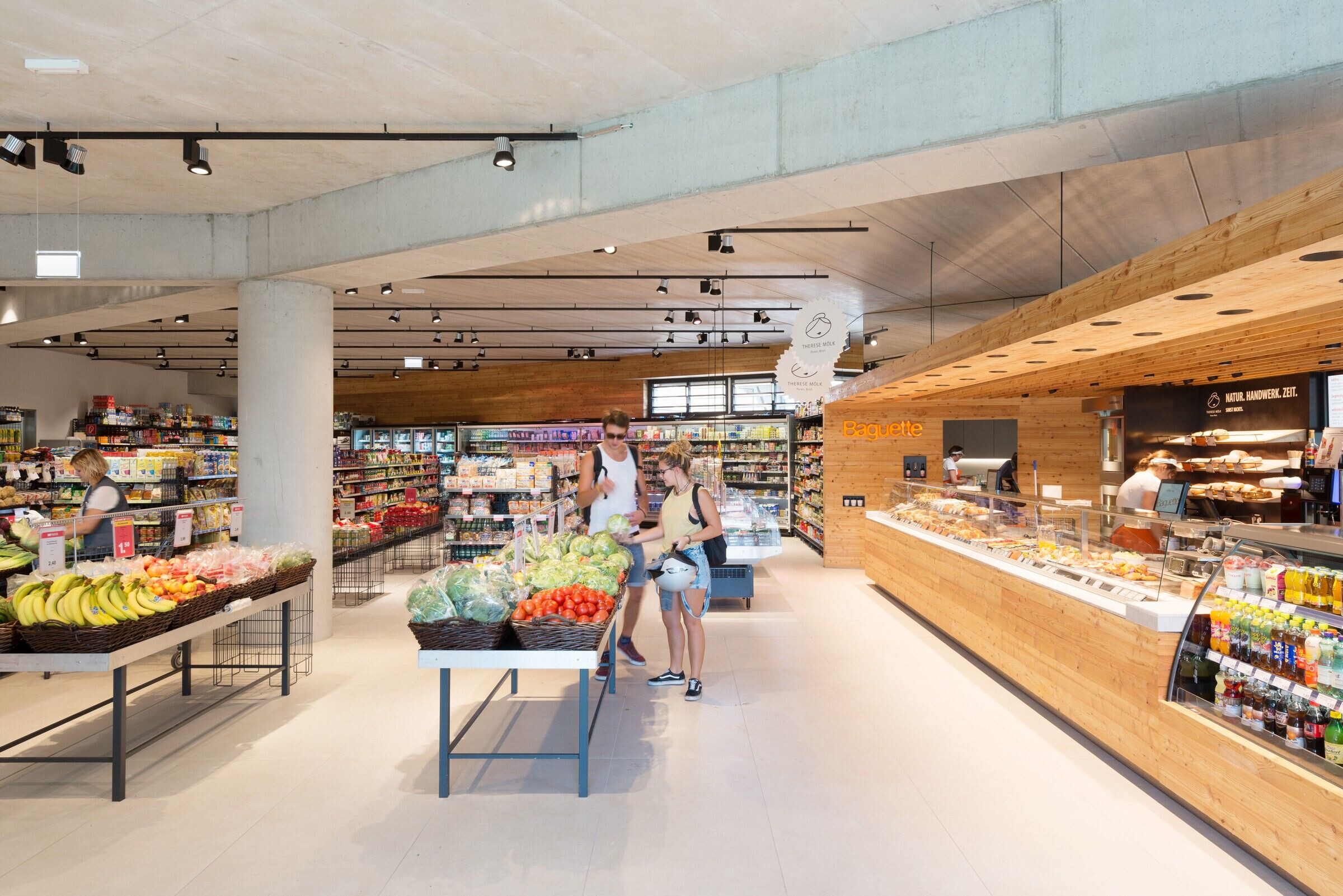
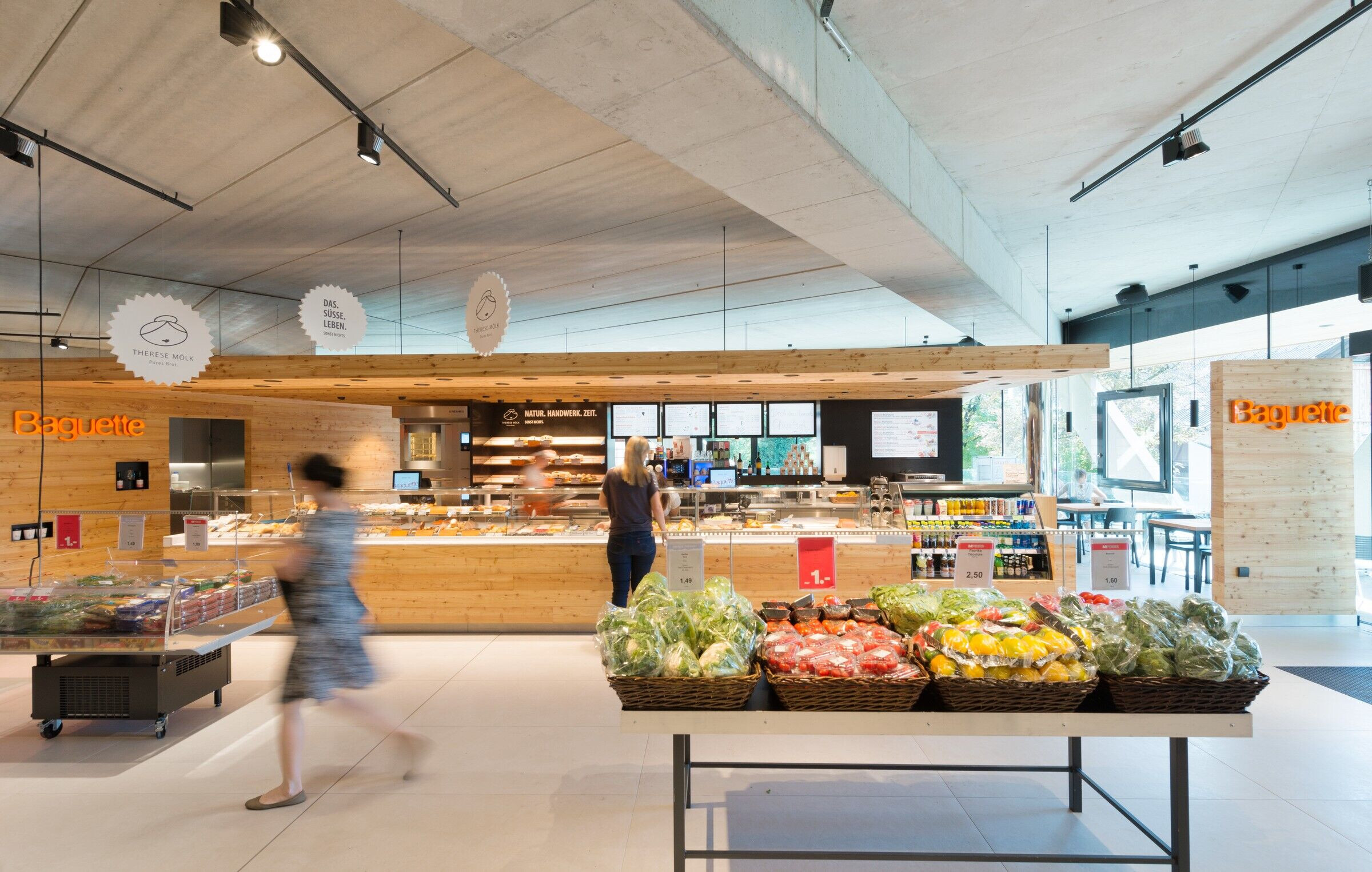
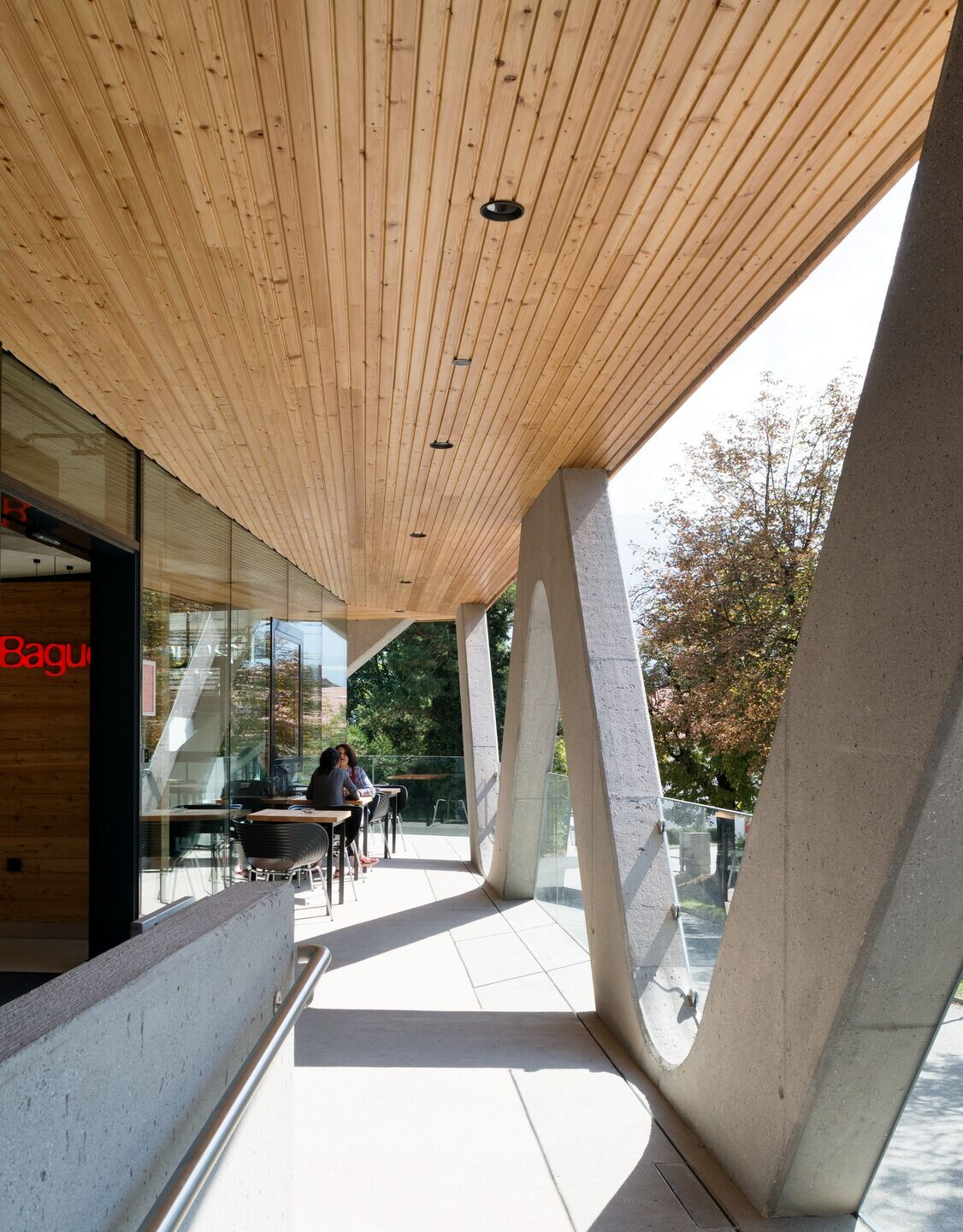
Material Used :
1. Facade Cladding: Larch Tree Facade
2. Flooring: Tiles, 150/150 Cm, With Screed Concrete Surface
3. Doors: Glass Doors With Alu-Frame, Akotherm
4. Windows: Alu-Frame, Akotherm And Raico
5. Roofing: Flat Roof With Prefabricated Concrete Elements, Lang Bau, Tyrol
6. Interior Lighting: Steal, Black, Prolicht, Götzens, Tyrol
7. Interior Furniture: Raw Larch With Red Leather, Design Volker Miklautz



























