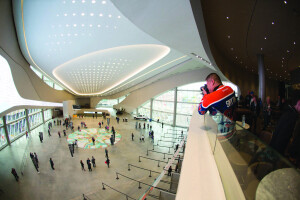Decoustics® custom Claro® panels achieve excellent acoustical performance at the heart of the bustling Phillips 66 Global Headquarters campus
HOK, An award winning architectural firm was hired to conceive the design for a 1.1 million-square-foot campus for Phillips 66, one of America’s strongest multinational energy corporations. At the heart of this Fortune 500 company’s campus is an expansive Central Plaza, which serves as the key meeting point and first impression for the organization’s thousands of visitors from around the world, amongst which are well-respected diplomats, business magnates and oil tycoons.
When Decoustics was awarded the specification to bring to life the elaborate design of the ceiling inside the plaza, the task was approached with utmost responsibility. Strong expertise, ingenuity and innovative thinking were required to deliver a high performance product in a very short timeline.
One of the most challenging aspects of the project were the oversized panels around the vast perimeter of the plaza. Design called for a fully accessible, continuous ceiling comprised of 5ft by 10ft acoustical panels with 4” free-form seamless design returns - a first for this type of construction and building material and poses many risks. Addressing all concerns Decoustics pushed raw material and engineering to its limits by innovating an advanced ceiling suspension system with a stabilization track to reinforce the panels. The unique grid utilizes torsion springs to facilitate 100% downward accessibility to the plenum, and securely held over 1200 panels in place while accommodating for numerous utility fixtures.
As per blueprint, design returns, ceiling and wall panel edges all had to be aligned perfectly with the edges of the glass railing panels, which was to be installed long after the ceiling and walls were complete. From the beginning precision in engineering measurements and accuracy in building each individual panel by hand was integral to the success of this geometrical design intent. Tolerance within 1/16” had to be strongly adhered to, otherwise the panels of this continuous track ceiling would not align together in the end.
Adding a level of difficulty to the perimeter was the architect’s requirement for the oversized panels to be sloped; therefore, it was crucial that the suspension grid structure allowed for meticulous alignment and precise installation of all panels at a uniform angle.
The other complex components of the project were the staircase and the bridge in the middle of the plaza. Each panel required an individual jig and is uniquely shaped to fit the supportive steel structure behind it.
The face of all Claro® panels was directionally sprayed with stipple texture and the composite assembly of the panels met the architect’s objectives of attaining excellent sound absorption with the targeted reverberation time, ensuing superior acoustics inside the plaza.
Starting 6 months into the project with over 300 requests for changes, working around other trades and pushing the boundaries of engineering did not stump Decoustics in delivering exceptional customer service and a finished product that raises the bar for industry standards. As a result, the newly built “heart” of this energy client’s bustling headquarters is sure to leave an impression on company’s well-respected visitors from all over the globe.




























