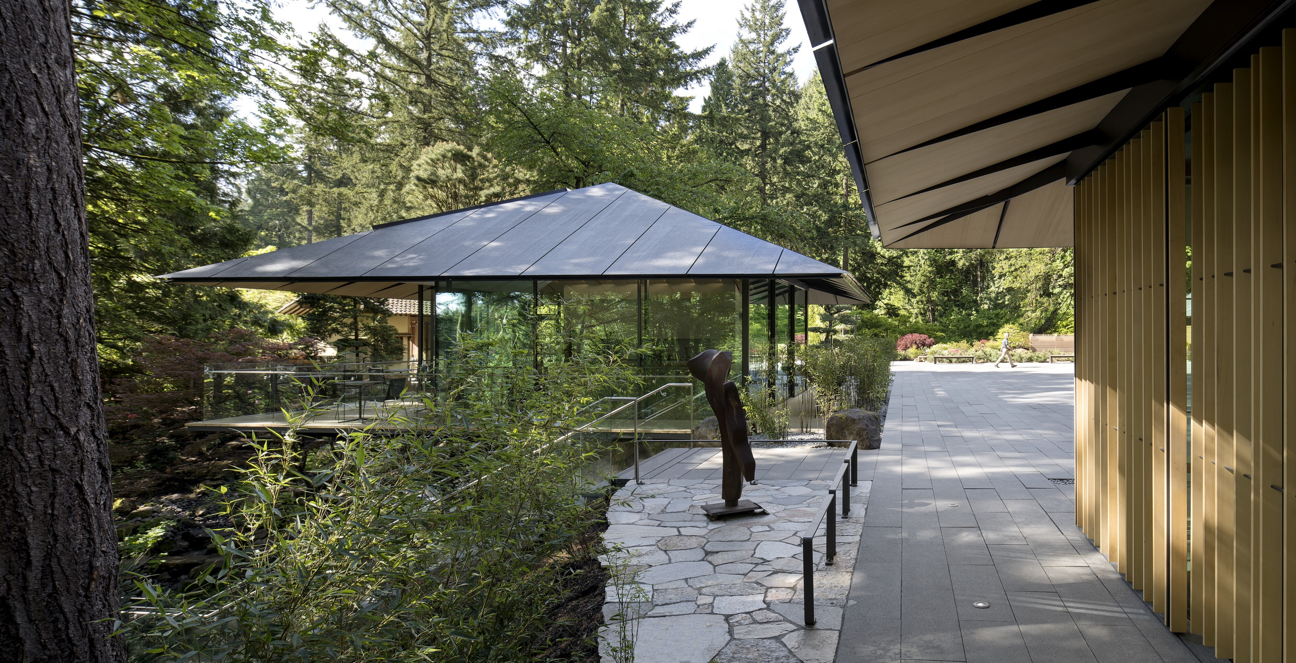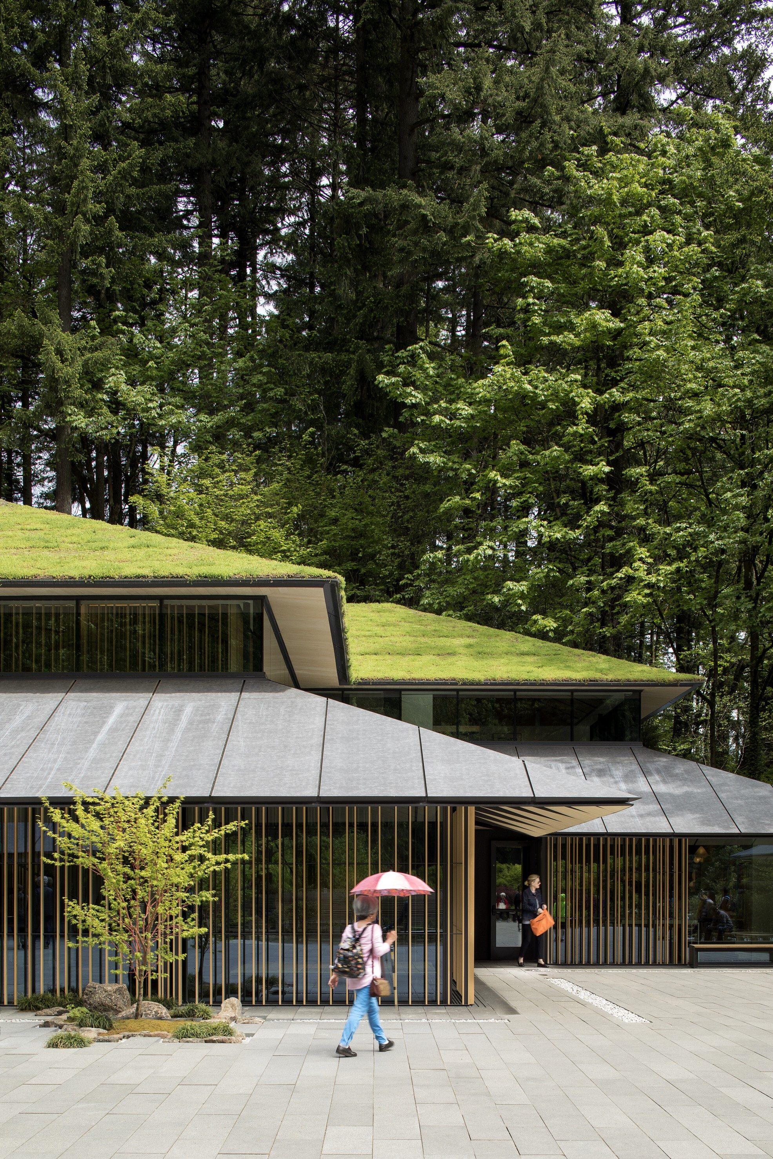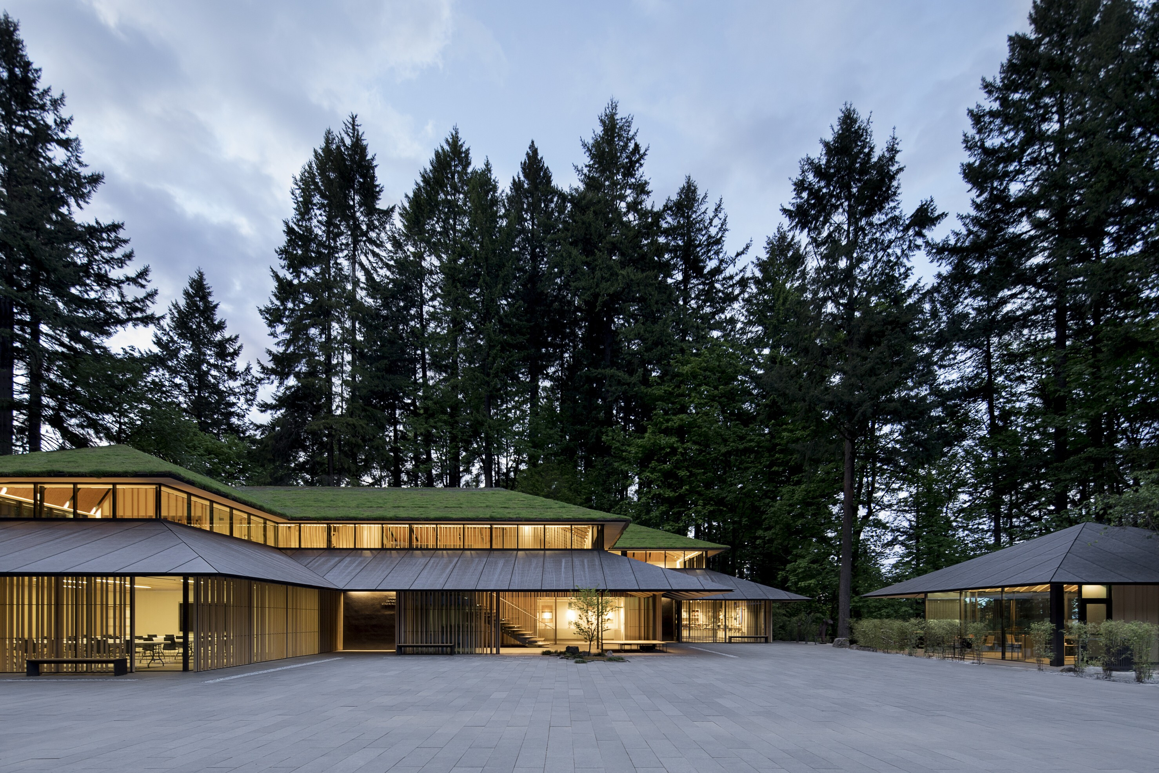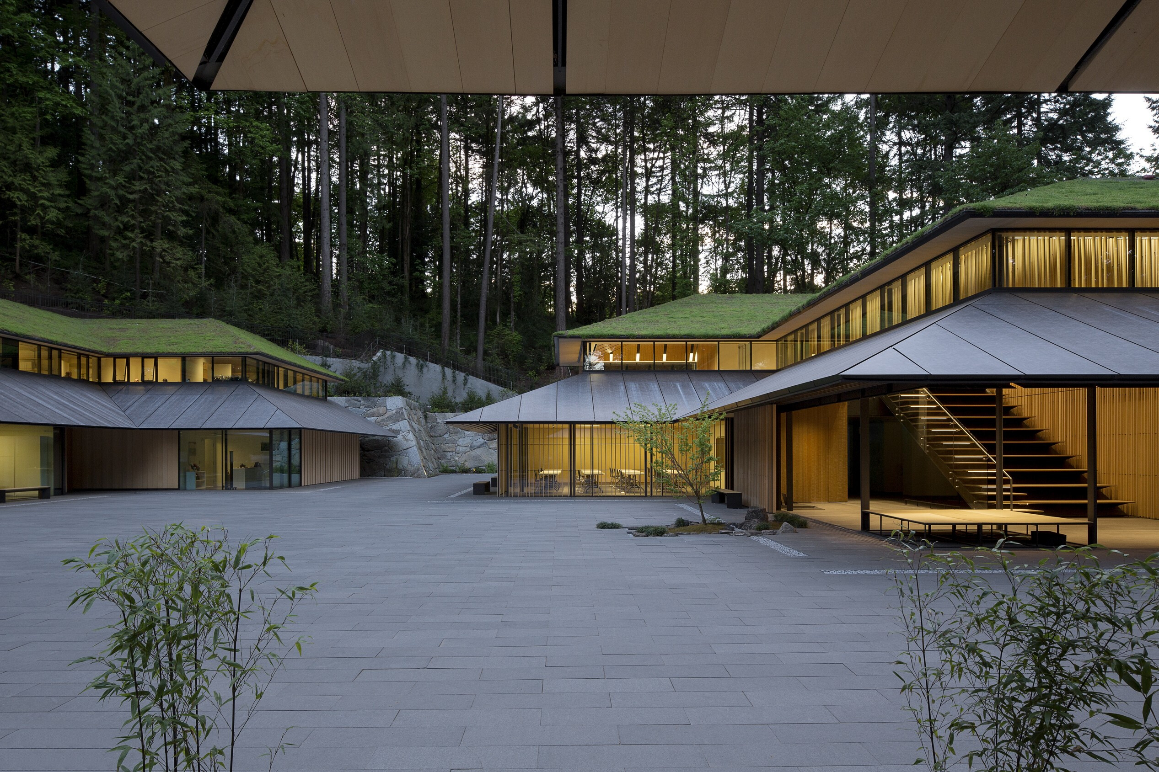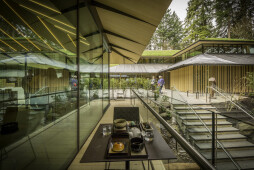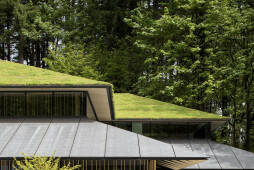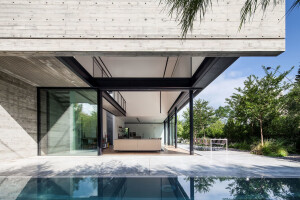The Cultural Village at Portland Japanese Garden
The city of Portland commissioned the design of a new Cultural Village inside the Portland Japanese Garden. The garden itself, surrounded by mature Douglas firs, appears to be a piece of Japan, transplanted. The Architects modeled their design on the Japanese tradition of monzenmachi, or gate town preceding a sacred precinct, aiming to create a flowing, accessible community capable of hosting a range of activities, from public events to educational affairs.
The Cultural Village consists of three buildings surrounding a courtyard, a group of complex cubic and rectilinear volumes that integrated seamlessly into the surrounding gardens. The use of hipped, double-tiered roofs in these new buildings is a nod to Japanese architectural tradition. The upper levels of the roof are covered with local plants and blend into the landscape, while the lower levels provide shield users from the heavy rains of the Pacific Northwest.
While natural wood forms the soffits, louvers, and exterior walls, the lower roofs of each building were conceived as tapered, thin eaves in a limestone finish. This proposed design posed a construction challenge due to dimensional, weight, and finish concerns, but was resolved and made possible through the use of aluminum panels finished in a custom print to resemble a textured natural material. Pure + FreeForm’s custom finish was printed on 3mm thick aluminum sheets using a customized offset gravure process. The finished aluminum sheets were then formed into the tapered eave panels.
The custom metal roofing at the Cultural Village required limited processing. The material is single skin, non- combustible, with no reportable VOC content, 100% recyclable and contains post-consumer recycled content. Whereas most other metals require additional processing, this product is ready to use. The product has a 60-year lifecycle for exterior applications but can be broken down and recycled in the future, by simply removing and recycling the panel.
