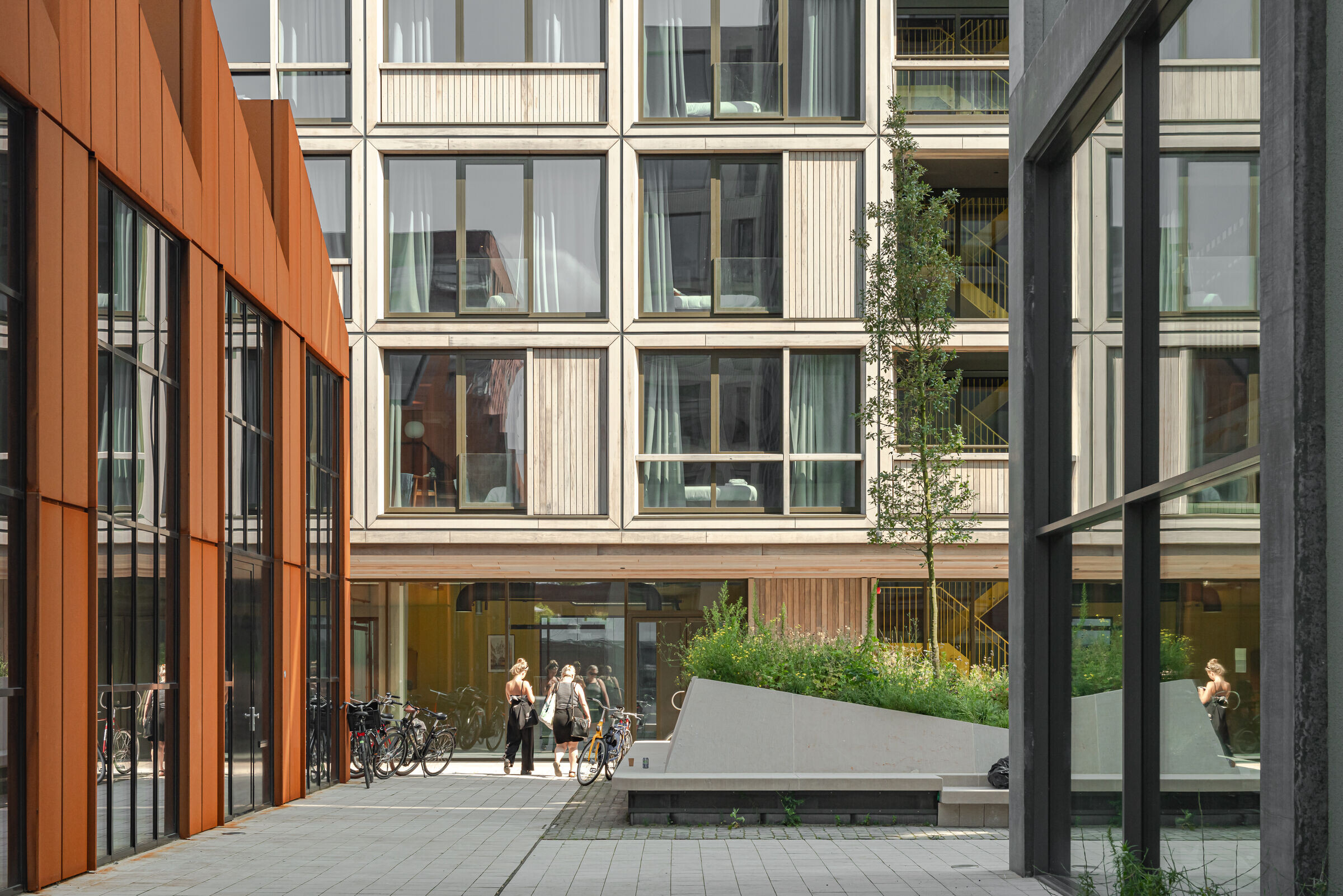What does sustainable collective living in the densified city of the future look like? That was the question behind Republica, one of the pioneer projects in the former industrial area of Buiksloterham in Amsterdam North, which is being transformed into a new piece of circular city. The answer is a functionally mixed and connected 'urban village' with a building density of FSI 3 and a remarkably high quality of housing and public realm.
“Republica uniquely integrates housing (built to rent & to buy) with working, sports, hospitality, short & long stay and E-mobility facilities in a car-free ‘permeable super block'. Tall buildings are combined with intimate public squares, alleys, stairs and terraces. Seats are well integrated into planters for rainwater retention. The result is a functionally hybrid, spatially densified yet light, spacious and human-centered urban public realm.”

Building 1: Owner-occupied residences
Building 1 is made up of 18 owner-occupied residences in a terraced design, with a monumental, no-nonsense look that reflects the industrial heritage of this part of the city while, at the same time, introducing high-quality housing unique to this area.
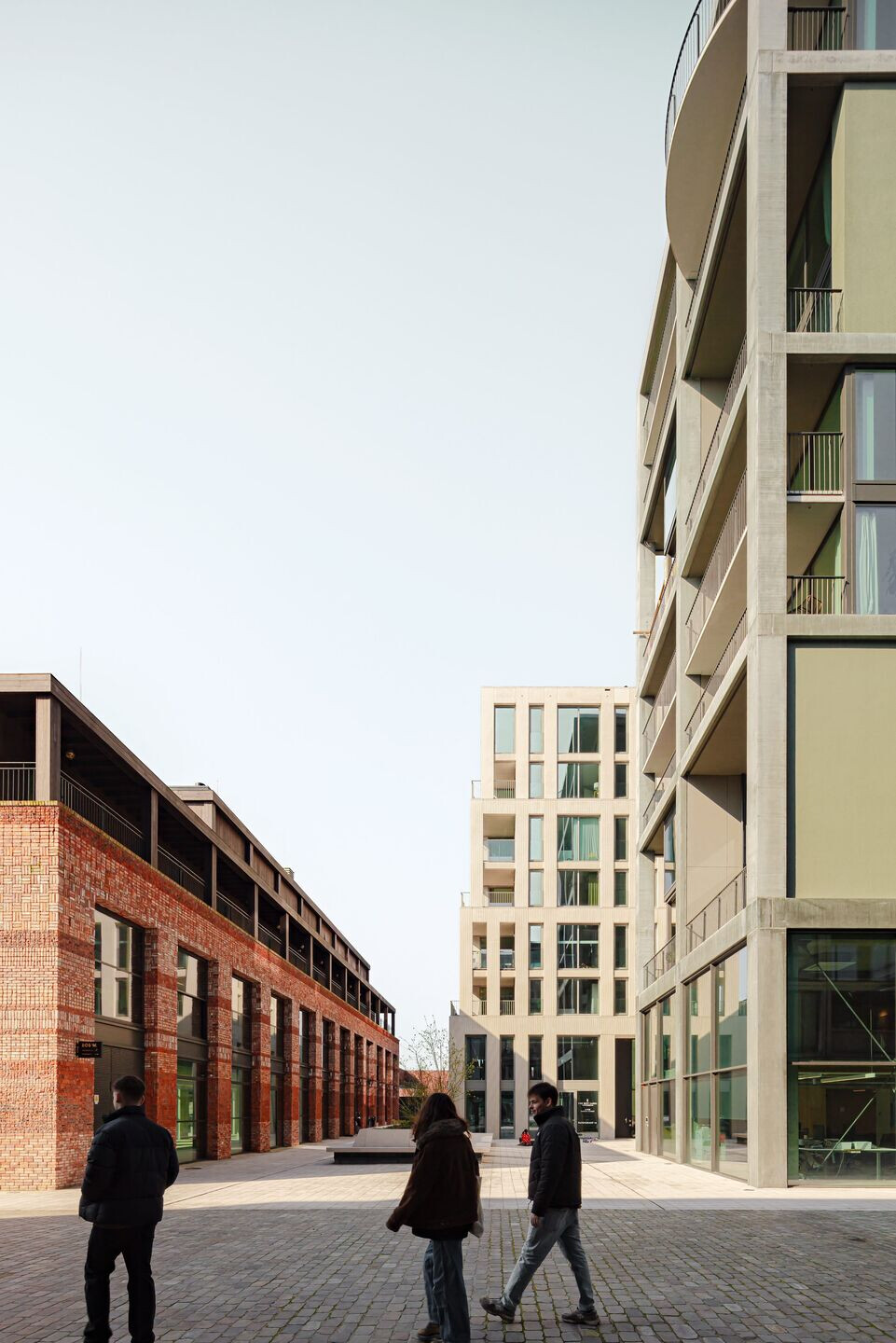
Building 2: Superlofts
The superlofts micro tower (building 2) consists of ten spacious and bright duplex-lofts within a concrete framework that allows future owners to create custom living and working spaces.
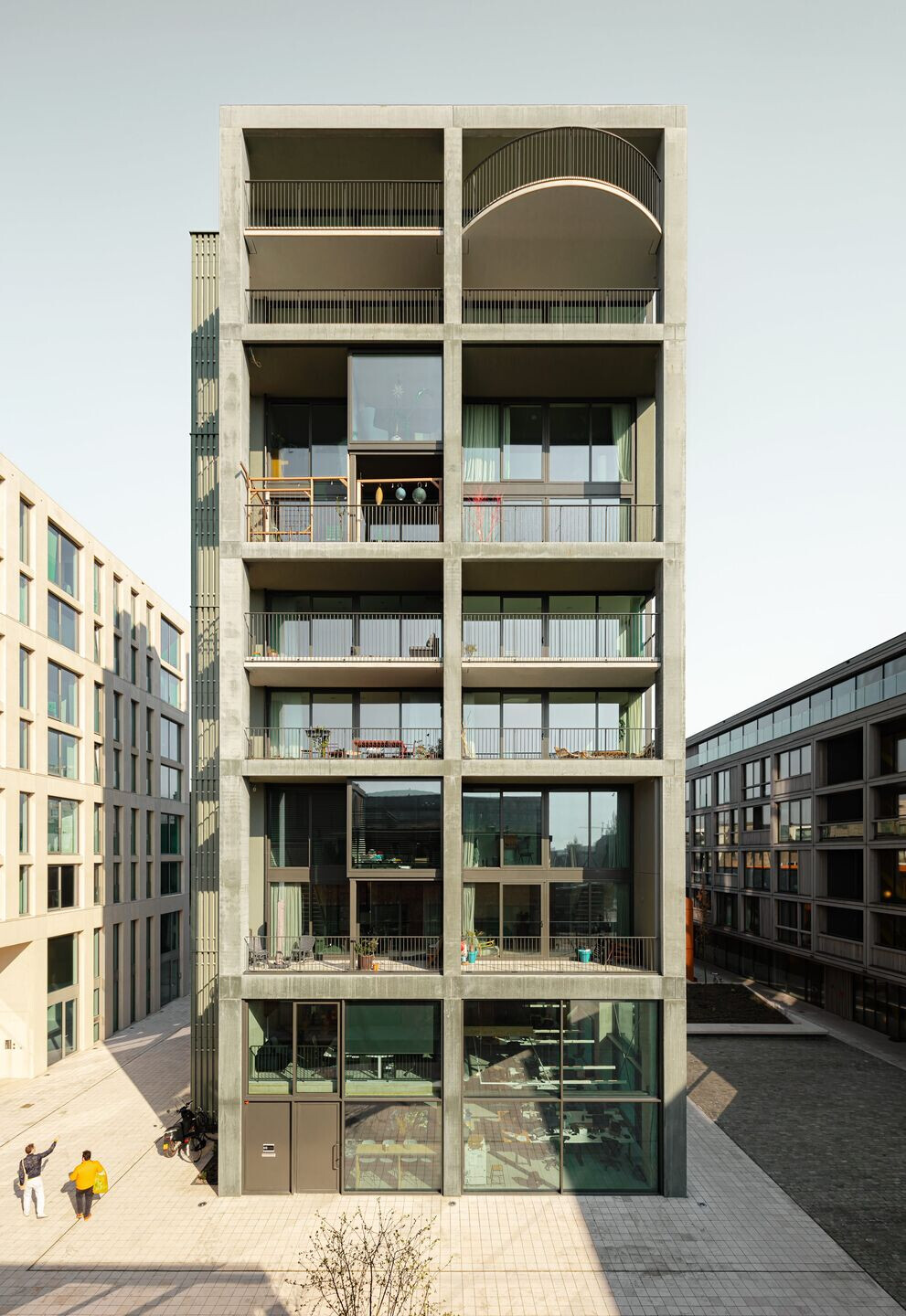
Building 3: Mid-range rental apartments
Drawing inspiration from the harbor history of Amsterdam-Noord, building 3 is a characteristic residential building within Republica. With distinctive floor plans, a smart energy grid, and sustainable installations, the design is generous and future-proof.
Building 4: Short-stay apartments
The project features 126 locally designed apartments alongside limited edition design lofts, embodying a unique concept that merges the quality and services of a hotel with the authenticity and functionality of a home, also described as the ‘Best Of Both Worlds’.
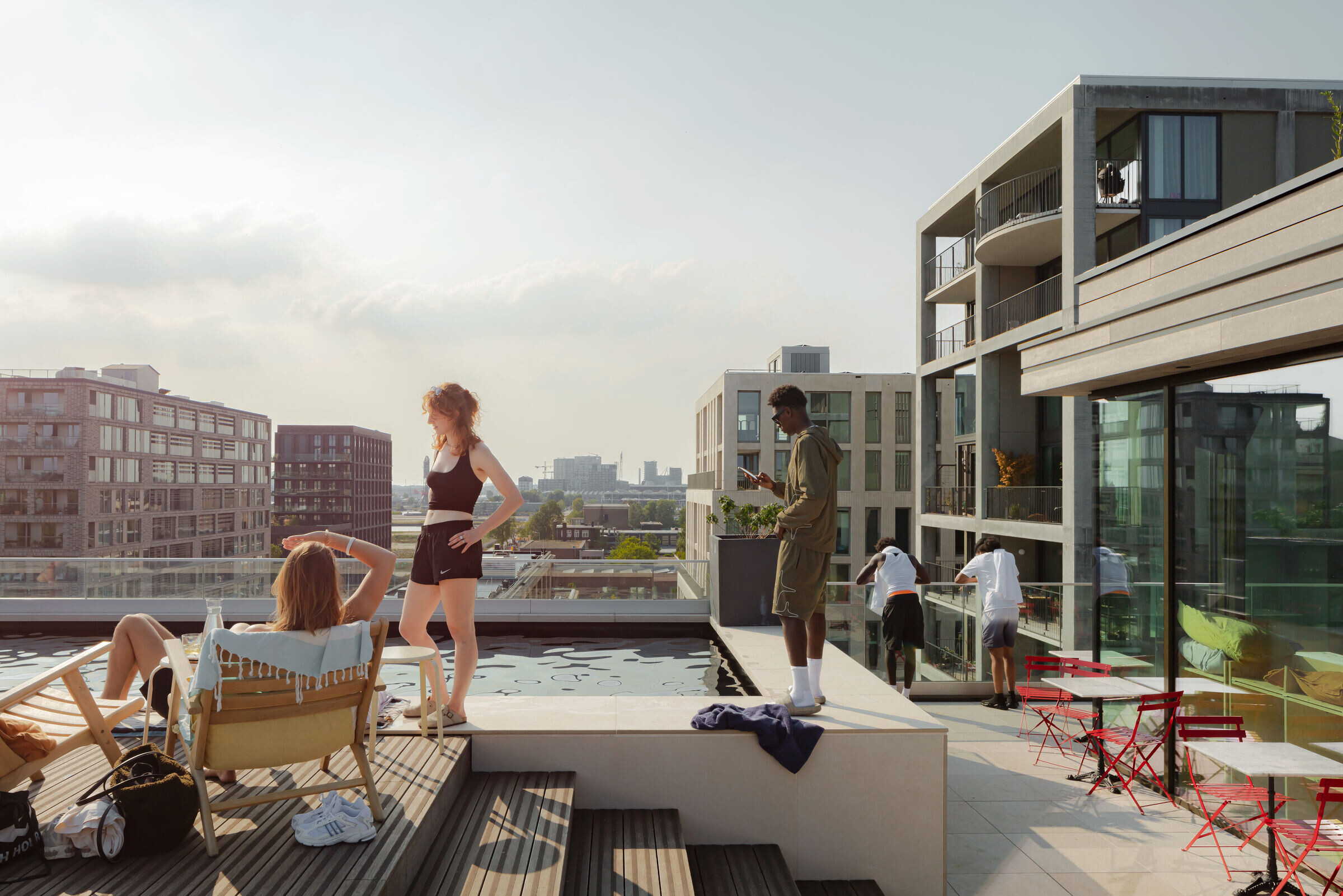
Loft Architecture
The loft architecture with large windows, high ceilings, large floor spans, and robust materials, references to the industrial language of the Amsterdam harbors, while the natural stone plaza and grand stairs have a cheerful, almost Southern European quality. The restaurant building has a monumental brick facade and slightly recedes from the building line; the resulting space, facing south, is furnished with wide seating steps: the 'Spanish steps' of Buiksloterham.
"We 'opened up' the given closed factory plot of 80mx80m to the surroundings and carefully rearranged it into an ensemble of six buildings and squares and alleys, connecting them to the neighborhood via two bridges and a monumental stair. It includes a lively mix of functions: apartments (built to Rent & to buy between 60-130m2) including a tower with ten Superlofts, commercial and office spaces, two café-restaurants, and a mid to long-stay apartment-hotel. On the roof, there will be a sauna club with a pool overlooking the IJ lake."
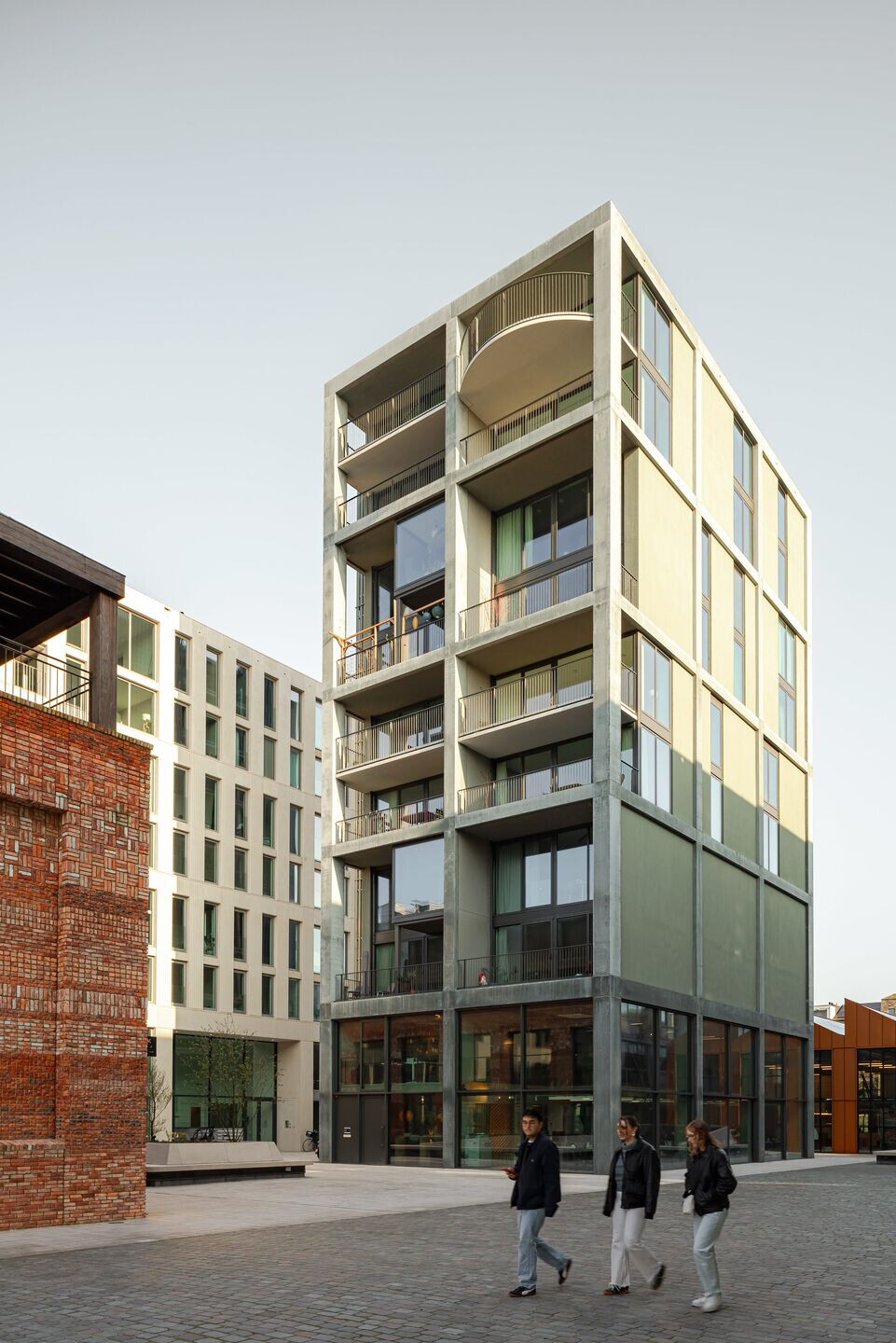
Tactility, texture, and identity
The city in the city is composed of six sculptural and monolithic buildings with a robust appearance, matching the industrial past and rawness of the environment. At the same time, high quality detailing brings a new level of refinement to the area. Each of the six buildings has its own study personality. These personalities stand shoulder to shoulder - each of them with their own robustness, texture and independence. Ton-sur-ton color effects and grid facades provide the family with a collective identity. This character makes each building a figure in the play of the space.

Vibrant Plinth
All technical rooms, parking spaces, bicycles, installations, storage, waste separation, and hotel logistics are concealed in the semi-underground garage, ensuring sufficient daylight in the parking area. This keeps the facades facing the raised ground level and the surrounding streets open on all sides, thus increasing liveliness, social safety, and liveability.
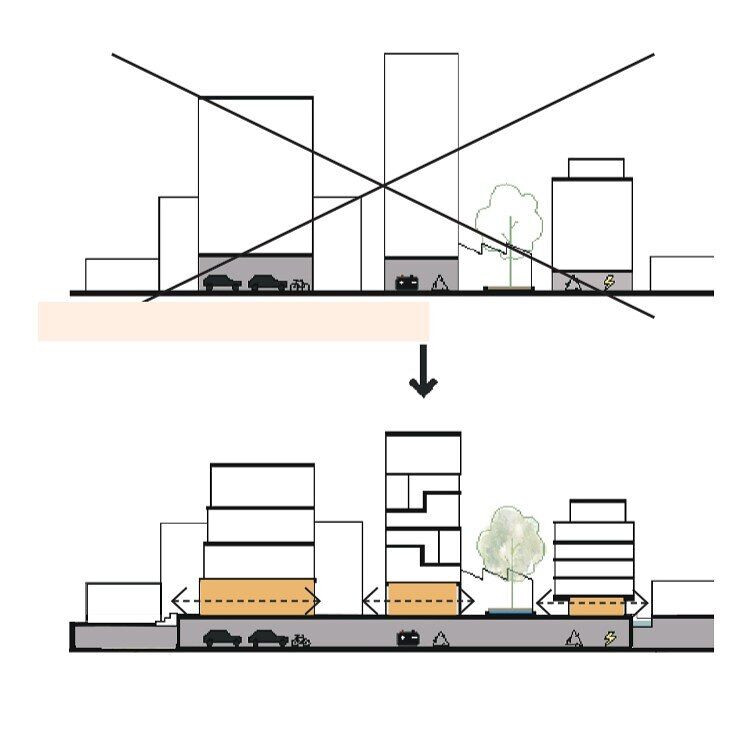
Energy Cooperative
As part of Smart Cities Europe, Republica is a testing ground for sustainable building and living. Republica is a largely self-sufficient development with its own energy cooperative and an innovative 'smart grid,' an exchange of energy and resources between buildings and the garage, including a one-megawatt battery, rooftops with solar panels, and an ATES (aquifer thermal energy storage) system.
The goal is to be energy-positive. The electric charging stations for cars and bicycles, as well as a grinder system for organic waste (GFT), are part of this system. The organic waste is processed in a digester that produces energy. The entire area is equipped with water retention crates, which buffer rainwater and reduce urban heat. Republica is part of the EU-funded project ATELIER ‘Positive Energy Districts.’ The garage and ancillary buildings serve as a service hub for all functions and also as a mobility hub, providing (electric) (shared) bicycles and (electric) (shared) cars. These are powered via the smart grid.
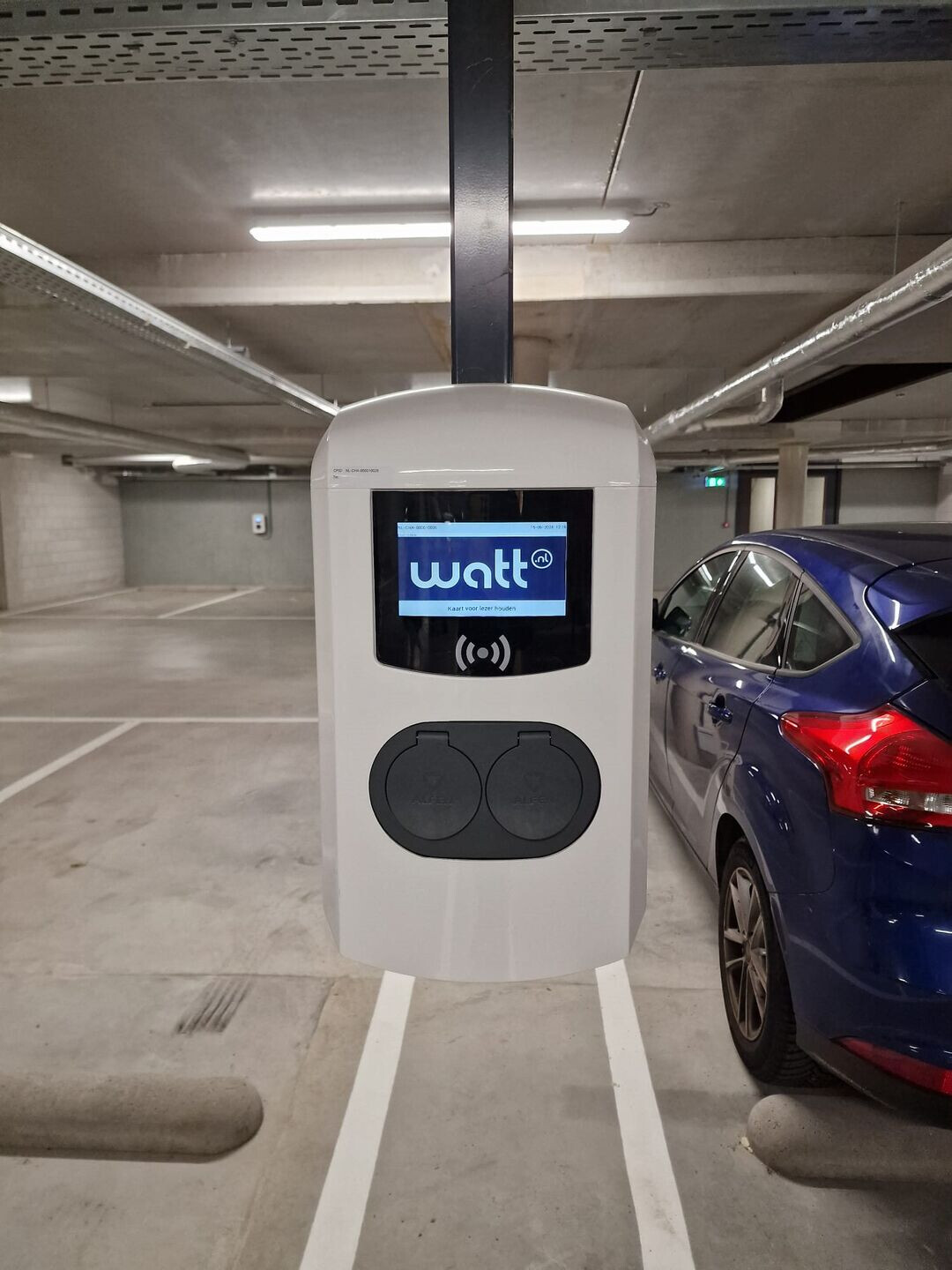
Republica consists of six buildings. Together, they are being tested as a 'positive energy district.' For one year, researchers from TNO will monitor the energy generated by the buildings and their users and what they consume. All generated energy comes from the sun: in total, the buildings have nearly 1,500 m² of solar panels. These generate so much energy in the summer that it is likely to compensate for winter consumption.
The buildings in Republica share a connection to the grid. They supply power to each other and share a large underground battery. The battery has a capacity of one megawatt, which is equivalent to one million watts. If the power goes out in the area, this battery could theoretically supply Republica's buildings with power for another 10 hours. However, the battery is primarily useful as an energy buffer to locally absorb peaks in usage. When energy prices are low, the battery is replenished from the grid.
All residents and users of Republica are part of the energy cooperative, which relies on voluntary participation. A group of buildings with a local smart grid requires a special governance structure. Each building has its own Homeowners Association (VVE). An overarching VVE is responsible for the outdoor space between the six buildings. For the energy supply, there is a separate energy cooperative, of which all owners and all tenants are members. Anyone who comes to live here automatically becomes a member.
All kitchens in the residences in the tallest tower are equipped with a food grinder. Food waste is ground here and disposed of separately, separated from other waste streams. The restaurants in the hotel and the rear building also participate. The food waste is transported via vacuum sewers, along with the wastewater from the vacuum toilets of Schoonschip. At the end of the Papaver Canal, a resource station is ready. Soon, waste at the resource station will be digested into biogas. Biogas can be used to produce heat or electricity for homes. Phosphate is also extracted from the wastewater, which can be used as fertilizer. Phosphate is one of the most important fertilizers for crops in agriculture. There is a global shortage of phosphate. Minerals such as phosphate can be extracted from food waste and from toilet wastewater. These can then be used as food for plants. This creates a completely local cy
cle.
MPG = 0.63 and Rainproof Amsterdam (EPC = 0.2) Open Circular Building
The soft green concrete tower with adaptable core & shell Superlofts allows residents to radically customize their interiors. It marks the central 'village square' paved with demountable natural stone. The white residential block is made of timeless, specially profiled (partly recycled) concrete. The apartment-hotel building has a wooden facade, coming from a source of renewable materials. The warehouse office building is made of recyclable and durable Corten steel and due to its extra clear height, it is also suitable for manufacturing. The brick facade of the cafe and co-work is made of recycled bricks, which are manipulated in surface texture and laid in different patterns. Each building thus has its own story, structure, function, form, and sustainable facade finish, and can therefore be adapted independently of each other in function, layout and expression (Open Cities).
They 'grow' with the times and thus last longer, likely resulting in significantly less demolition and construction waste in the future. Most buildings are flexibly divisible due to the separation of support and fit-out systems, large spans, high ceilings, large windows and demountable material systems ( the results are what MKA calls Open Buildings and Open Systems). The timeless circular and social architecture that is the result and MKA strives for is inspired by the so-called 'Open Building' movement founded by the late John Habraken in the 1960s.
