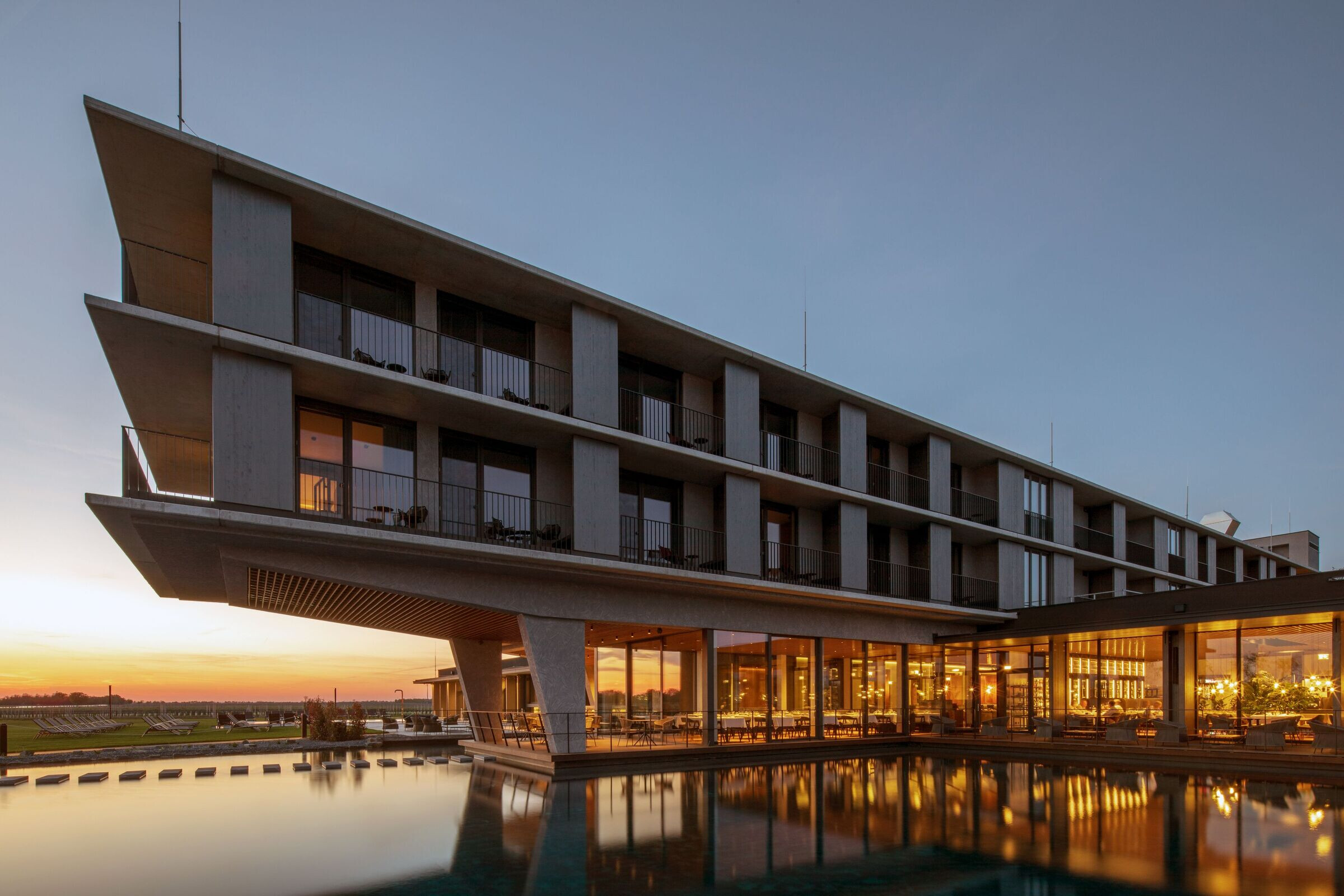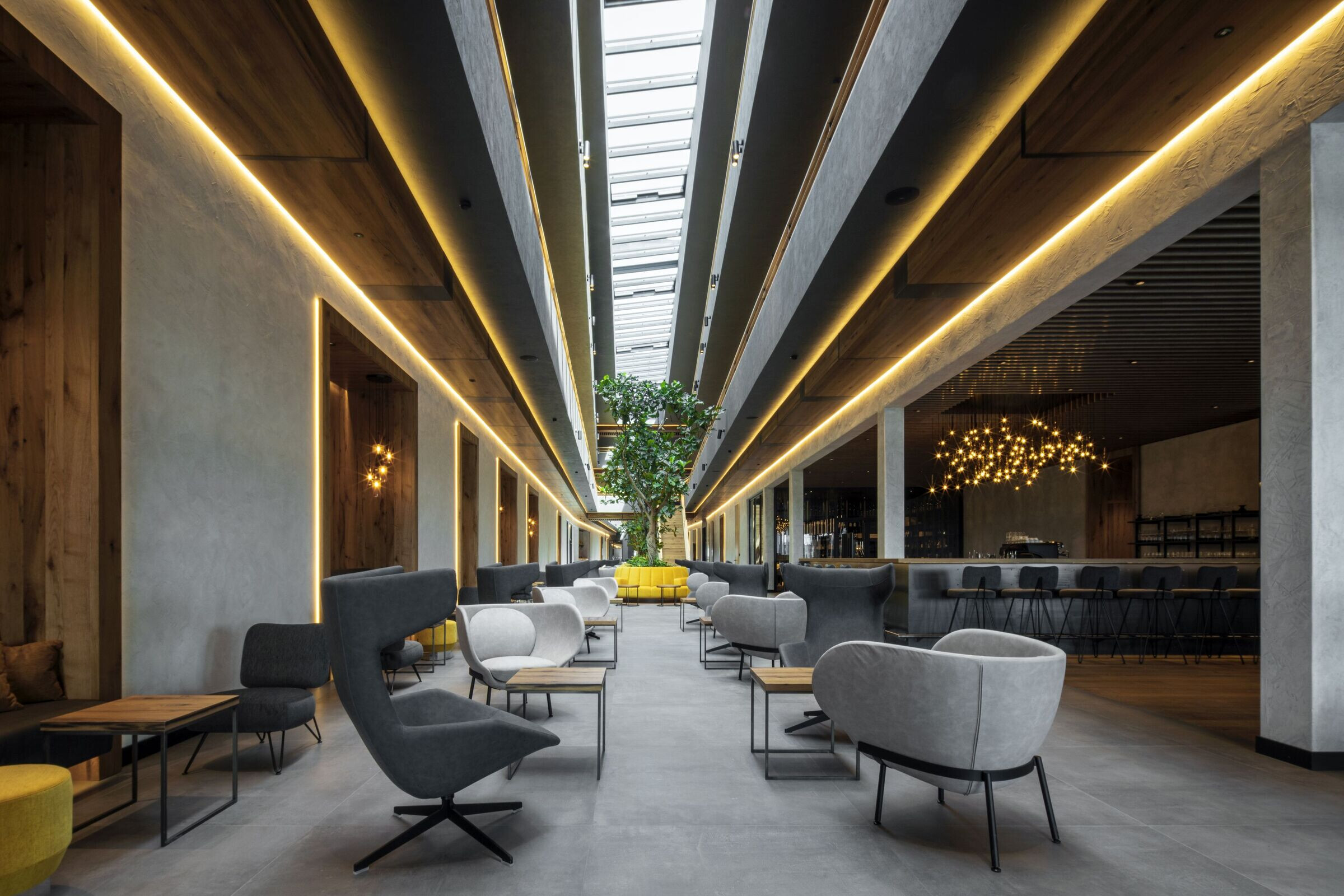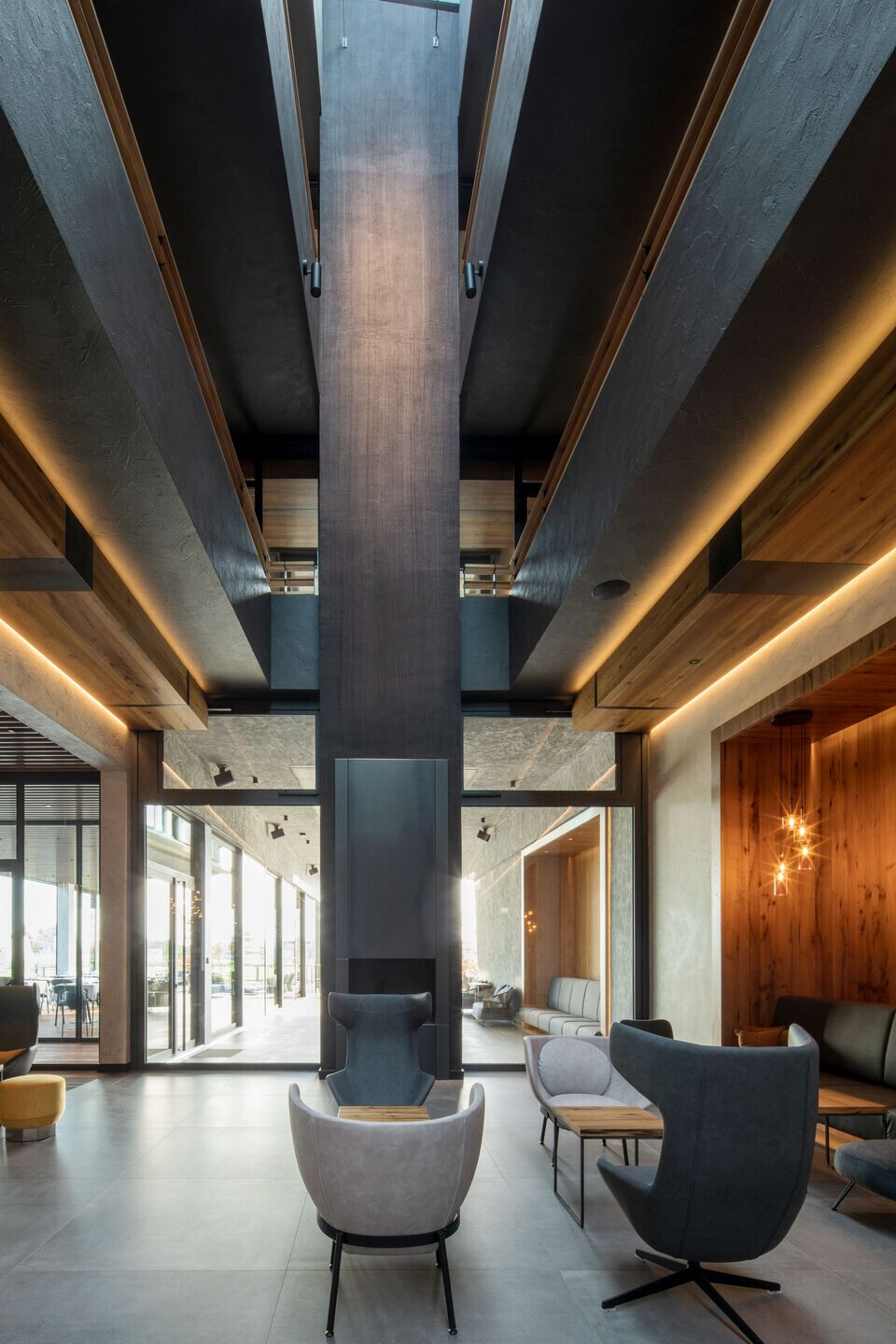Village palace and landscape space
In the landscape the hotel appears as an unobtrusive, elongated structure, hidden behind vines and integrated into the green space. You first become aware of exclusivity of the space in the interior: a maximum of views: of the vineyards, of water but also of a luxurious internal public “square” with a room height of more than twelve metres and lit by daylight. "The resort adopts the structure of a typical Burgenland village with a village green and translates its archaic, rural settlement structure into a contemporary form," says Arkan Zeytinoglu, explaining the spatial concept of both the interior and exterior. Made as a village with a central village square (the lobby) this building complex pays tribute to the traditional settlement typology. The lens-shaped public “square” is on the one hand a lobby, reception, bar, wine bar, shop and lounge with a wide variety of niches, seating areas and lounges, while on the other it is also a distributor with stairs and bridges that gathers around it all the public areas such as the restaurant, children's worlds, spa, beauty and wellness areas, or outdoor areas such as terraces or pools.

Interior impact and internal life
The effect of a village square is further strengthened by the green quality of the design and the lively, natural materials and surfaces. The area reserved exclusively for hotel guests has surprisingly generous room heights, while the visual axes constantly produce different perspectives and, consequently, different spatial experiences in the resort. Both in the restaurant and on the village square the various zones and niches offer a rich variety of plants and trees.
A shared and lively village square. The various functional areas are assigned their own courtyards and outdoor spaces that can be used semi-publicly or privately (sauna courtyard). The courtyards are screened from inquisitive gazes and sheltered from the wind and therefore offer outdoor spaces that can be used all year round.
Windows, slits, and incisions in the building volume allow the interior and exterior to be experienced from everywhere and provide natural light and ventilation. To the southwest, the village square merges with a terrace with a natural pond in front of it. In the wellness and spa area there are large separate pools for children and adults.

Facilities and design
In the truest sense of the word the resort “lives” from the commitment of the two designers. Together, client and architect have maximised the quality standards – rather than, as is often the case in a building process, optimising them repeatedly. Every room, every piece of furniture, every surface is "genuine" and made great demands on the abilities and skills of craftspeople, manufacturers, and contemporary design. Arkan Zeytinoglu designed the building as a holistic architectural object, while client Erich Scheiblhofer helped shape the resort into a total work of art down to the last detail, from the furniture to the hand-blown glass. Here only carefully selected international and national brands were used. A special piece is the chair designed by Arkan Zeytinoglu working with the Italian furniture company Moroso. The all-rounder "Azamo" is designed for 24-hour use. From breakfast to brunch & lunch to dinner – the chair comfortably meets all the demands of a someone who likes to “stay seated”.

Building volume, structure, and facade
With a floor area of more than 7,000 square metres, the ground floor groups graceful volumes ranging in height from one to three storeys around it. As the result of structuring the building mass, the individual parts of the building or areas such as the restaurant, sauna, seminar areas etc. are given facades of different lengths or designs. The building seems to be broken up into distinct parts, never revealing its full size.
Two elements, each two storeys high, positioned above the greened flat roof of the ground floor house the 118 guest rooms and are accessed by decks. These can be reached centrally from the hotel lobby via two guest lifts and a service lift.
The defining facade elements are vertical wooden wall panels, which protect the loggias from the wind and screen them from the neighbours. Distinctive features include fitted wooden bench seats The elements that separate the balconies from each other are also made of wood to create a homogeneous, but visually and spatially exciting facade.
All the flat roofs are greened and, in combination with generous canopy roofs, provide sufficient sun protection. Full-height glass-and-wood portals allow nature to enter the building, not just the rooms but also the restaurant area.

Surroundings and site development
A strip of greenery with tall trees closes the site along its north-western and south-eastern boundary. In the southwest, at the "head" of the building, a "steppe lake" in the form of an ornamental pool will incorporate the element water. A usable green area that includes fruit trees, ornamental shrubs and a herb garden will be created around the building. However, most of the property – except for the children's play area and a play hill in the north-western part of the hotel grounds – will continue to be used as a vineyard. A hotel to live in and enjoy a glass of wine, a delight for the palate and the eye.



































