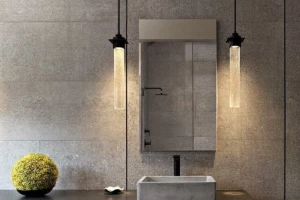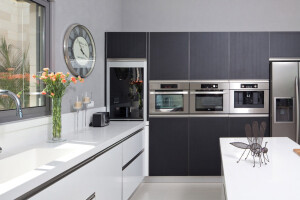For this ranch home addition and renovation, we took cues from the surrounding foothills, topography and Southern California's modernist architectural legacy in developing a design solution that not only met the needs of our clients, but responded to the local environmental context. The scope of work included an addition of 400 square feet of new living space, along with a complete renovation to the interior, requiring the removal of much of the existing envelope and interior walls, as well as the garage structure in order to reorient the means of access to and through the site.
In order to develop a site-specific concept with minimal development impact, the floor plan follows the general building footprint, with extensions of the building mass at the front to enlarge the living room and kitchen, as well as at the rear to establish a new master bedroom suite.
The site design relocates vehicular and pedestrian access, with the street-facing garage configuration allowing for increased usable exterior living space, minimized paved surfaces and more square footage for landscaping at the front yard. A new shed roof above the expanded great room creates a dramatic sloping ceiling and new clerestory windows provide access to light and mountain views.
At the interior, an efficient spatial layout enables a large open kitchen, dining and study, while a custom teak screen adds a playful pattern and sense of privacy at the new entry. Just adjacent, a centrally-located corner fireplace with exposed flue visually grounds the open floor plan and connects the kitchen, entry and living spaces, employing an architectural language of exposed structural steel, clean interior finishes and open glazing.
The resulting residence is a significant departure from the ubiquitous floor plan of the original 1960s ranch home, providing for a generous living space, while maximizing site opportunities in terms of access, privacy and outdoor living areas. The modern ranch aesthetic reflects a scale, material palette and exterior detailing appropriate to the location, just outside Los Angeles, California.
Materials Used:
- Clear grade western red cedar - exterior wood cladding
- mooth troweled stucco - exterior - integral color (Revere Pewter/Benjamin Moore)
- Hubbardton Forge - exterior lighting - Airis sconce
- Bauformat - wall-hung bathroom vanities
- West Elm - kitchen pendant lighting - Industrial Glass Pendant
- Wolf - interior - kitchen appliances
- Caesarstone - interior countertops - color: blizzard
- Lightwave Laser - cut wood entry screen panels - pattern: Barcelona in teak veneer
- Tech Lighting - LED bathroom wall lighting - Span collection
- Modern Fan Co. - ceiling fans - living/master bedroom






































