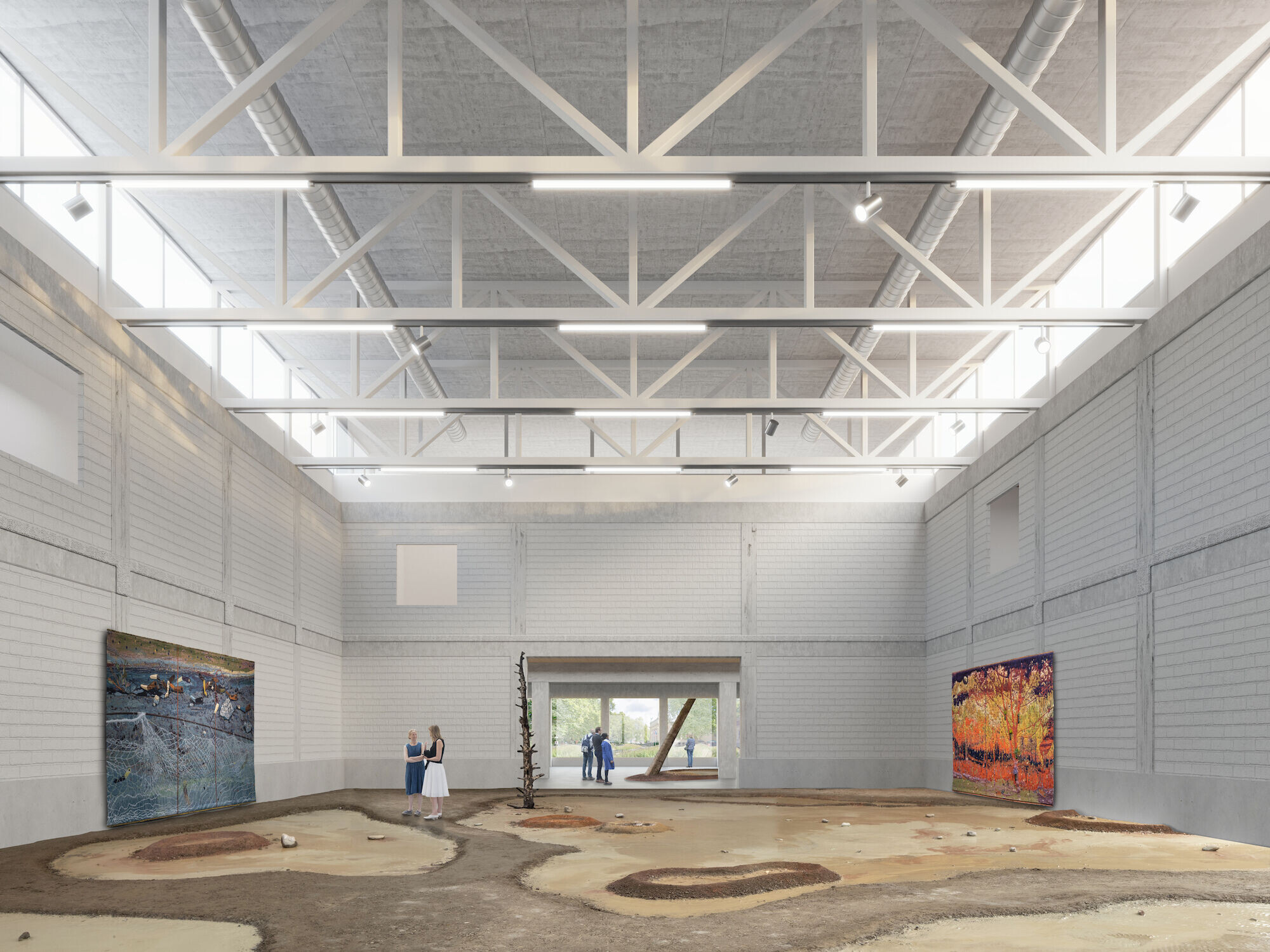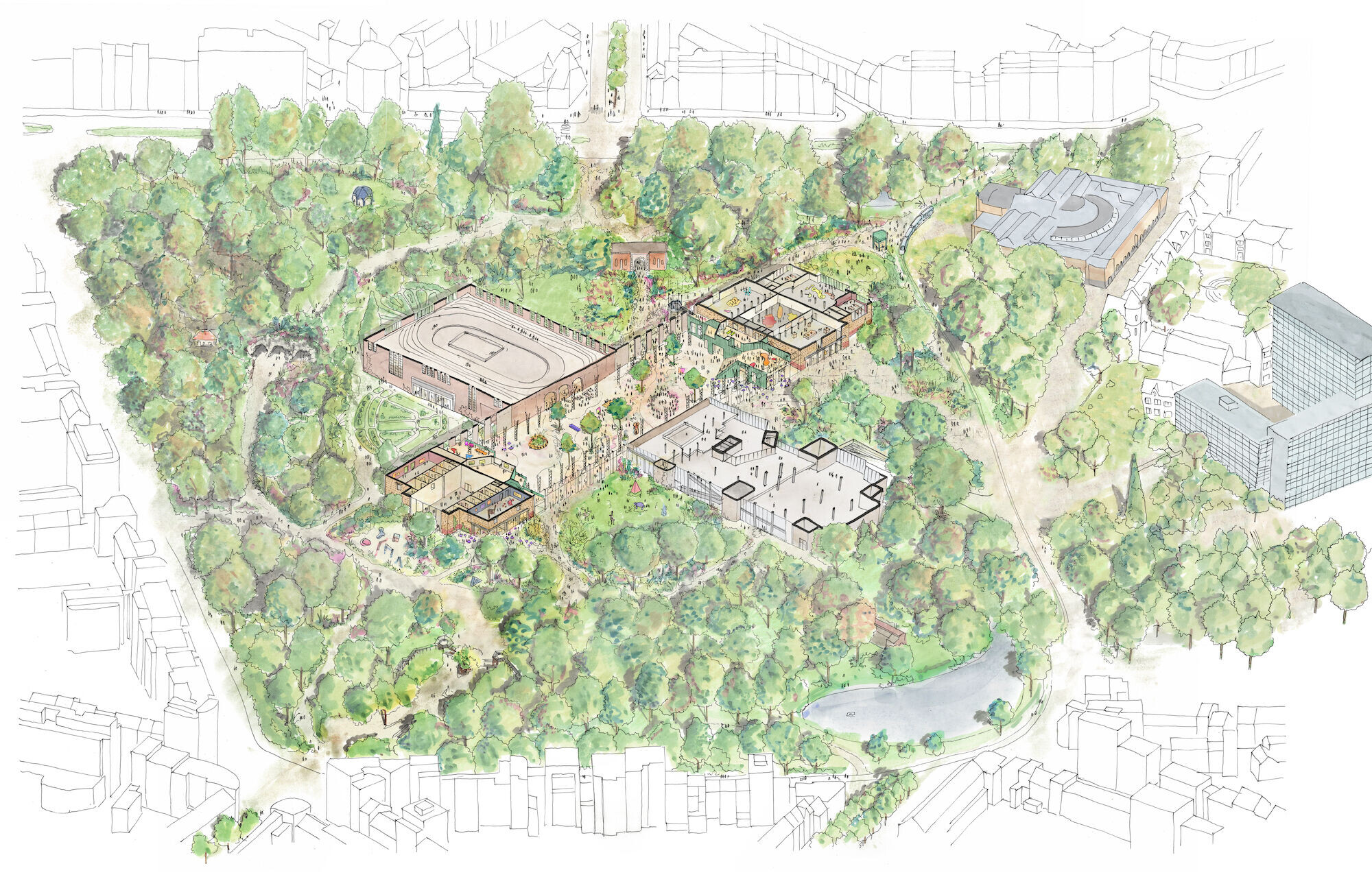David Kohn Architects (London), noAarchitecten (Brussels) and Asli Çiçek (Brussels) have won the international competition to redesign S.M.A.K., the Municipal Museum of Contemporary Art in Ghent, Belgium. The winning design proposes a transformation of a cluster of historic buildings in Ghent's Citadel Park, doubling the current museum to a total of 20,000 m2. The proposal will finally provide S.M.A.K. with the necessary space and climate conditions to permanently display 500 works from its exceptional art collection, while offering a wide range of spaces for temporary exhibitions. In addition, the museum's relationship with the nearby Museum of Fine Arts, the Floraliën Hall and the Citadel Park will be redefined.

The new S.M.A.K. will be composed of a museum building at each end of the Floraliën Hall - a 200m long monumental glass and steel structure originally built for the 1913 World Fair - which will operate as the future main entrance to the museum buildings. This striking hall, which has stood largely redundant for many years, will become a welcoming, accessible and architecturally significant entrance forecourt to S.M.A.K. and two other institutions aligning it, a convention center and a velodrome. Dynamizing this neglected but beautiful piece of heritage gives it back its historical relevance, enables visitors to find their way easily around the museum’s collections, and creates an amazing public space that through its rediscovered porosity will create a whole new experience of the Citadel Park.
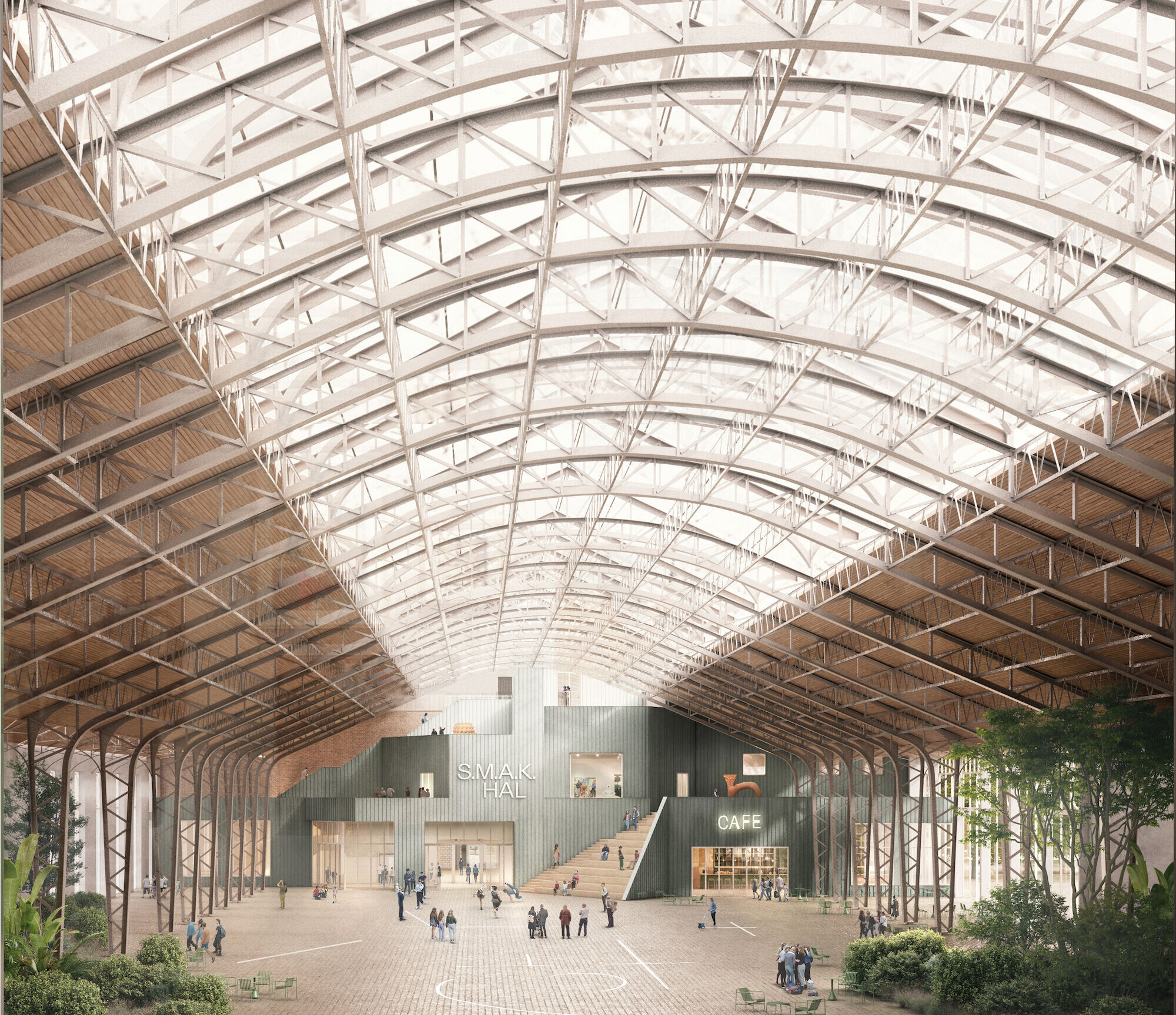
The design aims to contribute to the fundamental debate on the building industry's impact on environmental, social, economic and historical sustainability. Instead of replacing the existing museum building with new structures - as requested in the brief – it plans to work with what is already there, transforming the two existing concrete and brick buildings on either side of the Floraliën Hall, one of which is the current S.M.A.K. Taking a circular approach, these structures and their facades become a 'quarry' from which materials for the new museum are extracted. After stripping the existing symmetrical and formal facades, the structures will be insulated before being re-dressed in a richer, more varied and playful character. Besides all the bricks, striking elements such as decorative bluestone and a series of bas-reliefs will also be reused to enhance the new festive character of the museum.
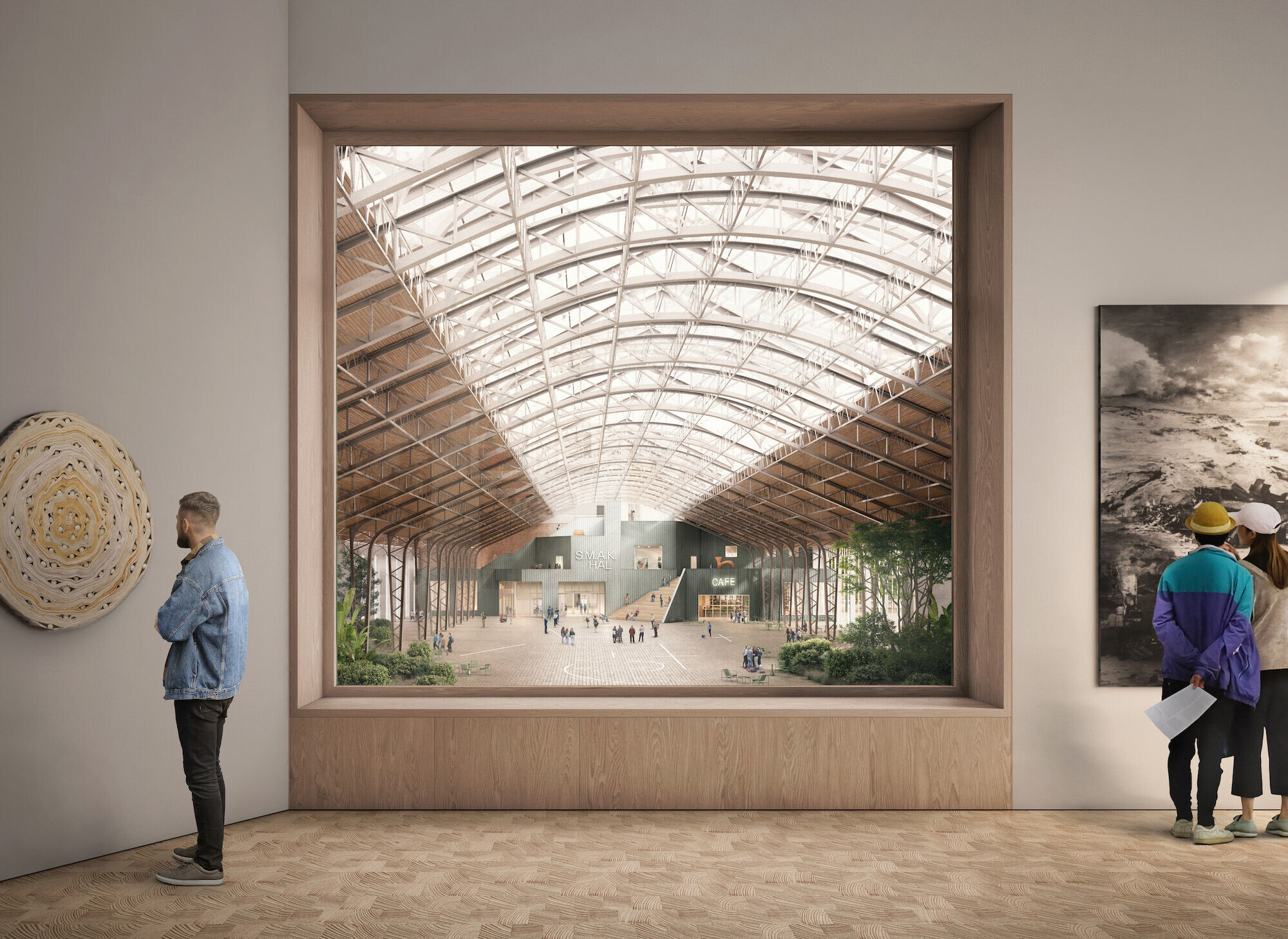
The new entrance facades on either side of the Floraliën Hall are in many ways different from the existing buildings. They are neither flat nor monumental, but offer a distinct architecture with stairs, tribunes, lifts and terraces inviting the visitor to continue the walk in and on the museum. The notion between inside and outside blurs.

A crucial element of the design is Citadel Park itself. The proposal reinforces the historic character of the citadel and thus the English "picturesque" landscape principles of the 19th century. The new landscape topography leads visitors naturally to the museum's new entrance in the Floraliën Hall. The 1826 Citadel Gate - the only visible remnant of the historic Citadel - will become an entrance to the cluster of buildings, while a new belvedere tower will mark the entrance to the S.M.A.K., continuing the picturesque approach. The interaction between park, Floraliën Hall and S.M.A.K. will be an inviting place for people to spend time, linger and enjoy art, but also a vibrant, democratic building that can fully contribute to the public life of the city.
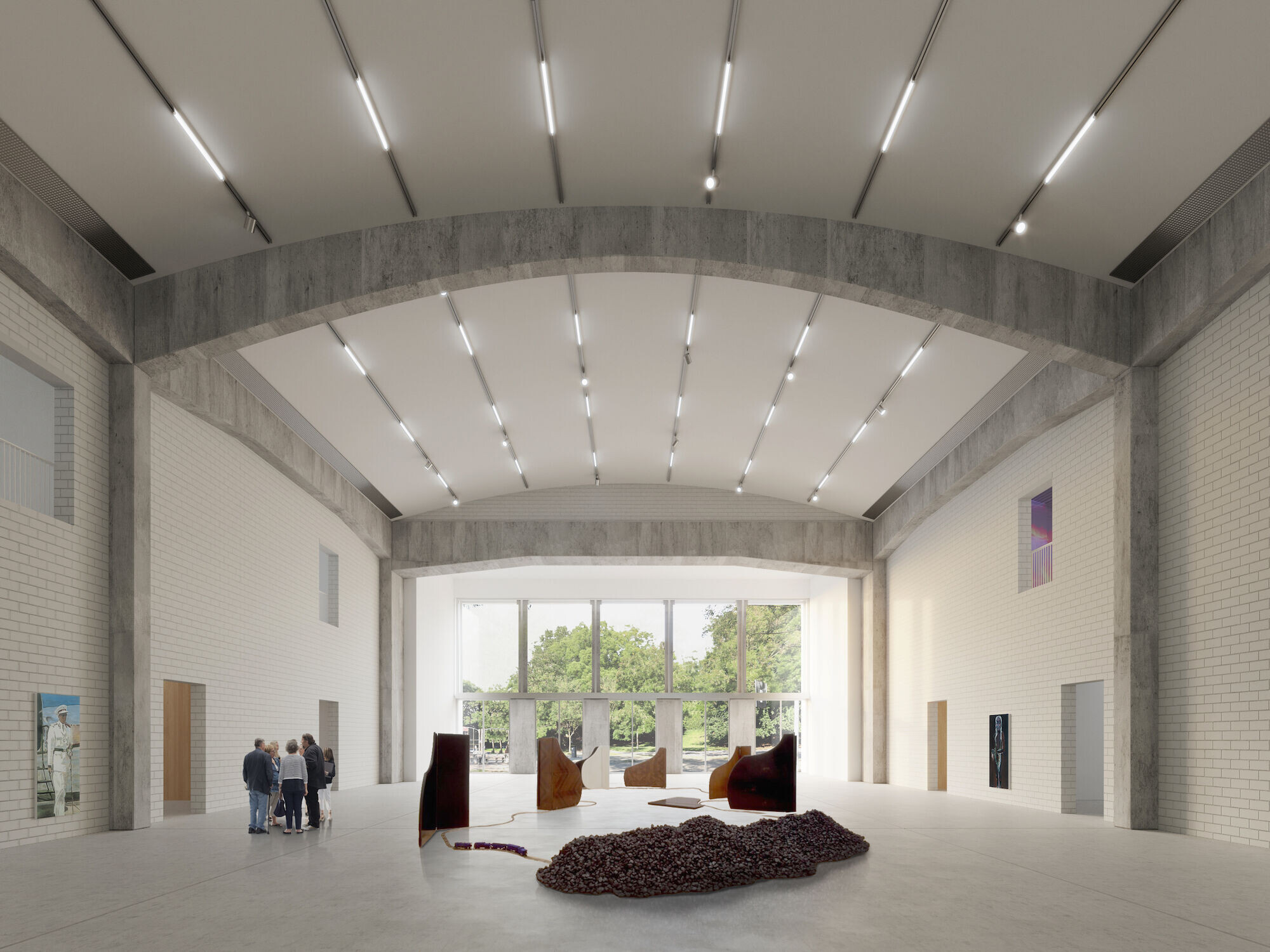
Design team:
noArchitecten
Asli Çiçek
Lisa Desager
Maxime Descheemaecker
An Fonteyne
Ziou Gao
James Houston
David Kohn
Francesca Martellono
George Mathers
Luxmi Nanthakumar
Paul O’Brien
Secchi Smith
Jitse van den Berg
Philippe Viérin
