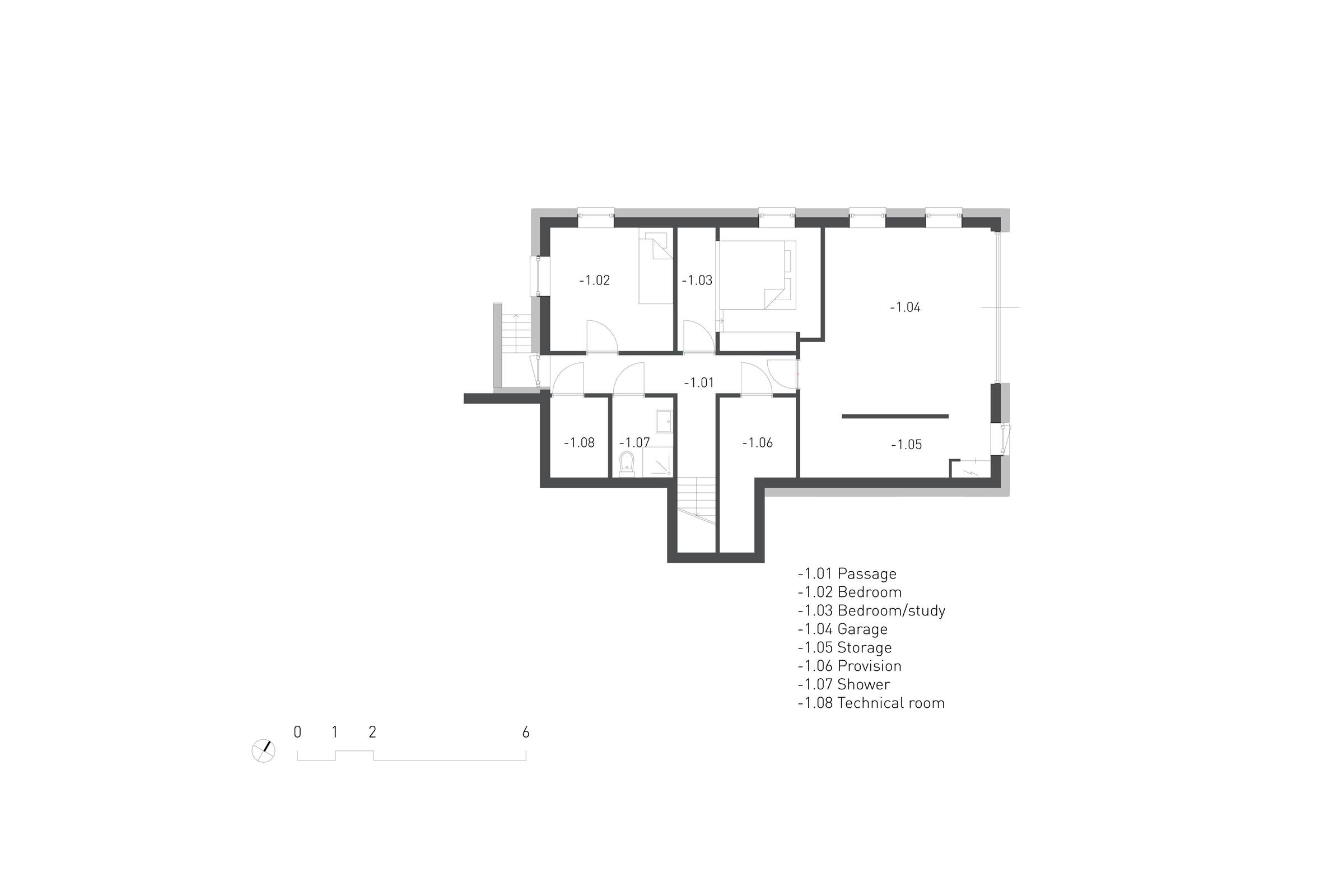In this project, we made the well-considered decision to opt for renovation instead of new construction. Despite the fact that the budgets were more than sufficient for demolition and create a new construction. Particularly sustainable new construction can be less sustainable if something has to be demolished first. In order to be able to act in a friendly manner to the environment and the climate, we handled the approach 'what is still possible' instead of 'everything is possible'. Large-scale renovation can be much more sustainable and still a lot can be achieved on an aesthetic level. We have tried to show that with this renovation.

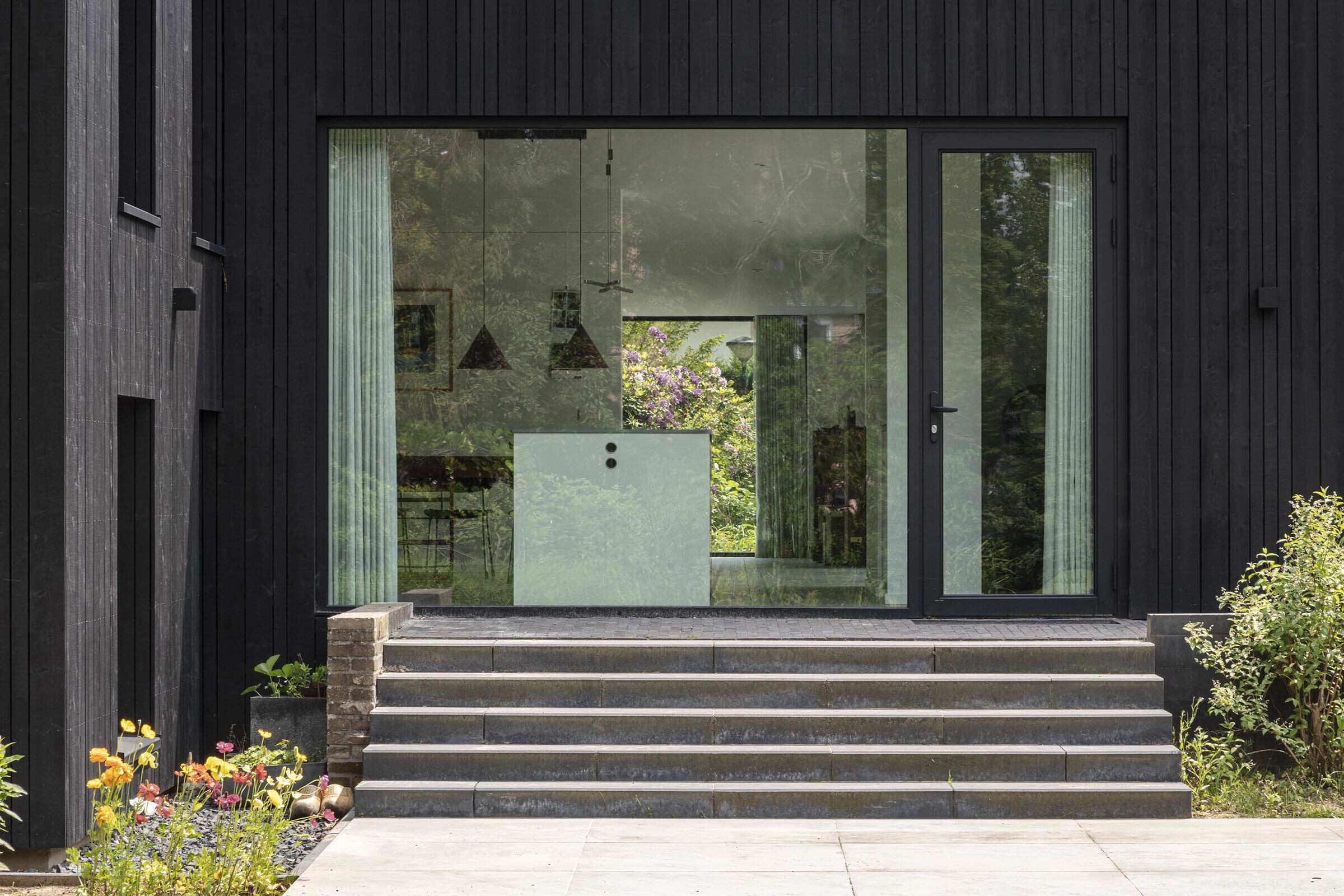
Villa DB is located on a generous plot in a very green and spacious neighborhood in Geldrop (North Brabant nearby Eindhoven). The original villa dates from the year 1971. The original design has a lot of quality in the basics: the floor plans are clear and the outside of the house consists of a special interplay of lines between facades and roof surfaces. However, the appearance of the house was dated, as was the low energy label and there was a lot of overdue maintenance. Nevertheless, there were ample leads for preserving the house.

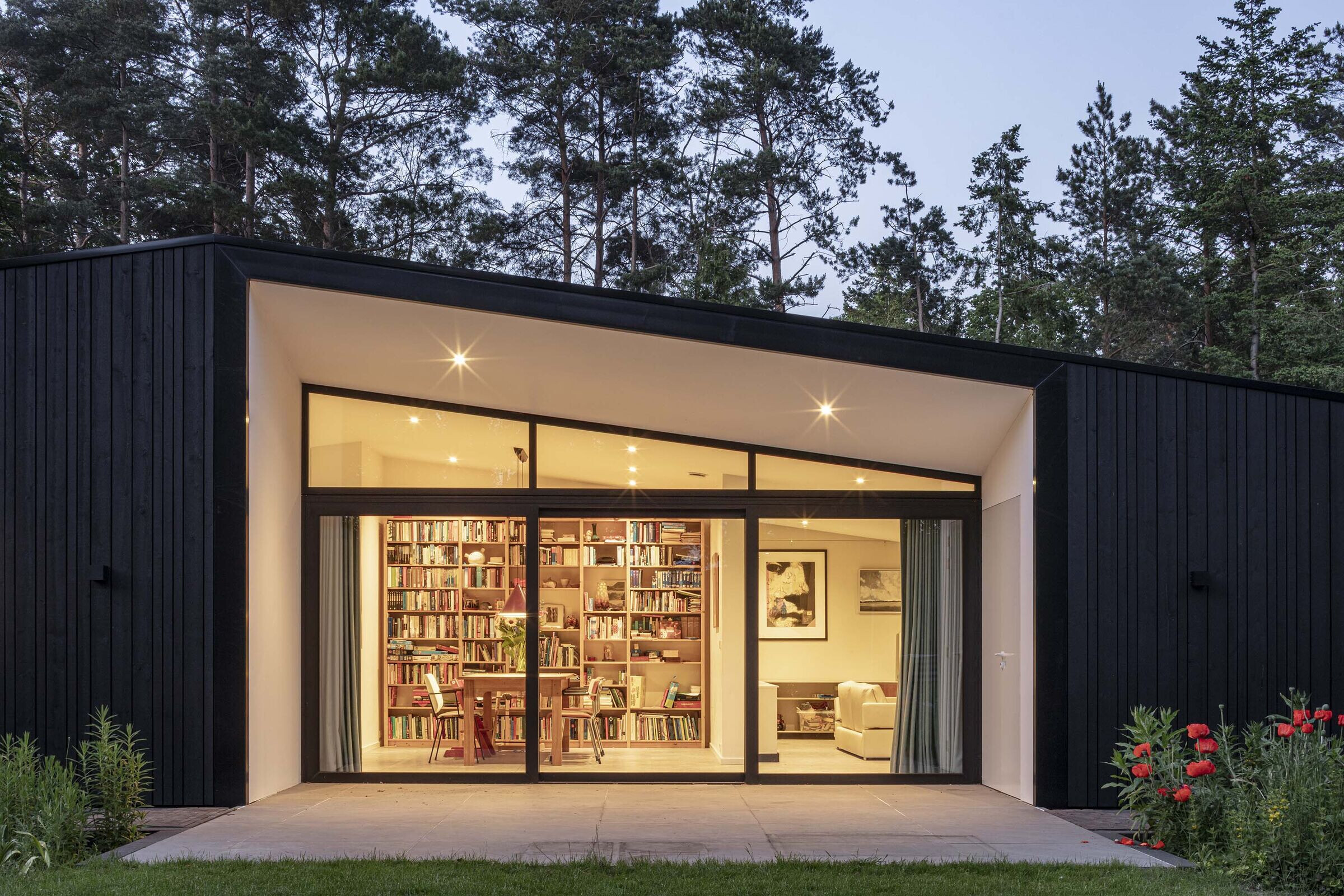
The design has a number of important starting points: including all functions and spaces within a calm and unambiguously designed shell; and the creation of a continuous space to bring openness and light into the house, whereby the relationship between inside and outside is strengthened so that the green experience becomes even more part of living. This is strongly expressed on the terrace adjacent to the dining room, where the light interior continues from the inside into the facade-filling cut on the outside. Finely sawn, preserved, black wood from Cape Cod was chosen for the cladding. The restraint of the detailing in combination with the color of the chosen material makes the house contemporary again and an appropriate appearance in the green environment. Behind the black wood is a thick package of insulation and the black roof is fully equipped with solar panels (which are not experienced as disturbing in the black at all) so that the energy demand is kept to a minimum.
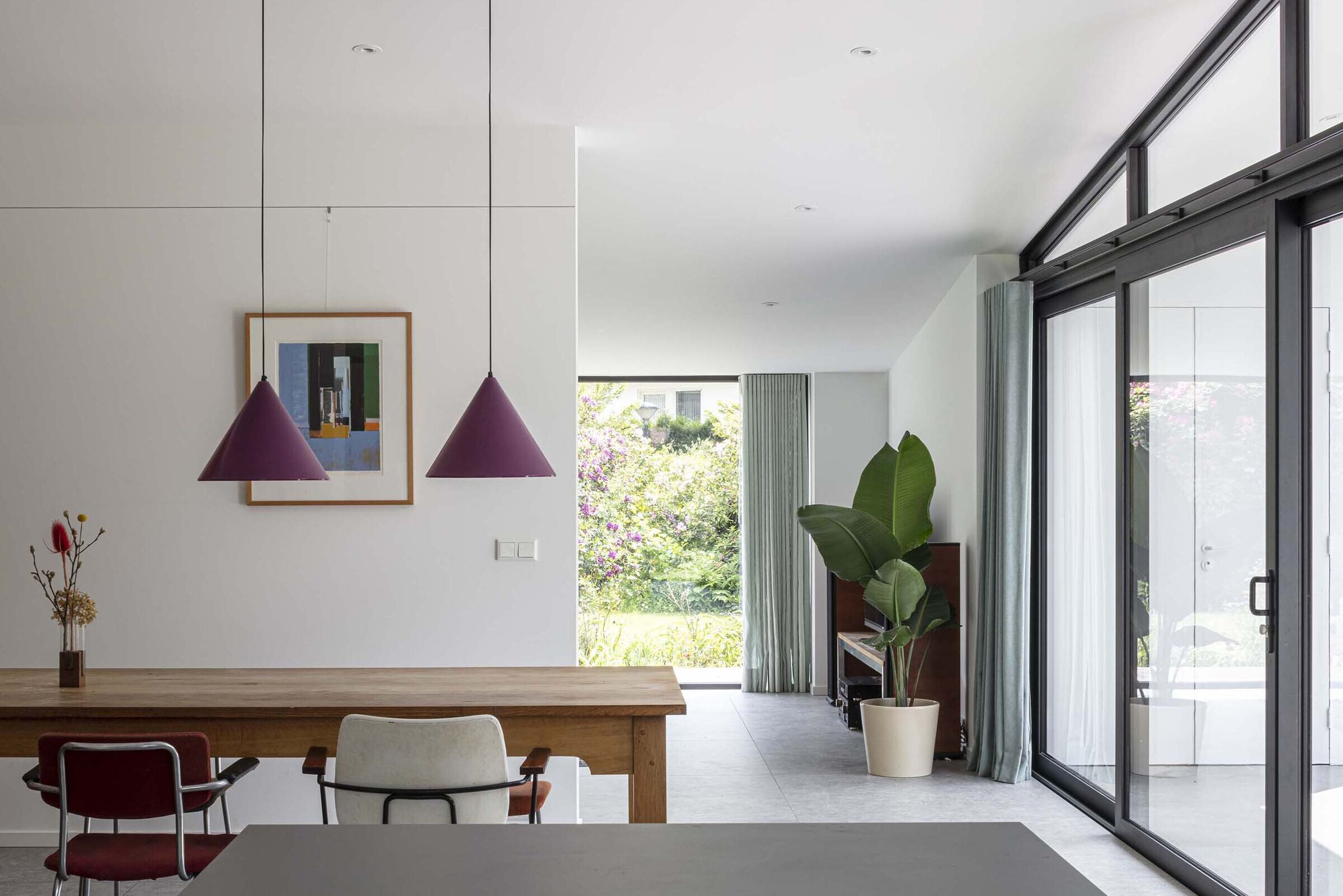
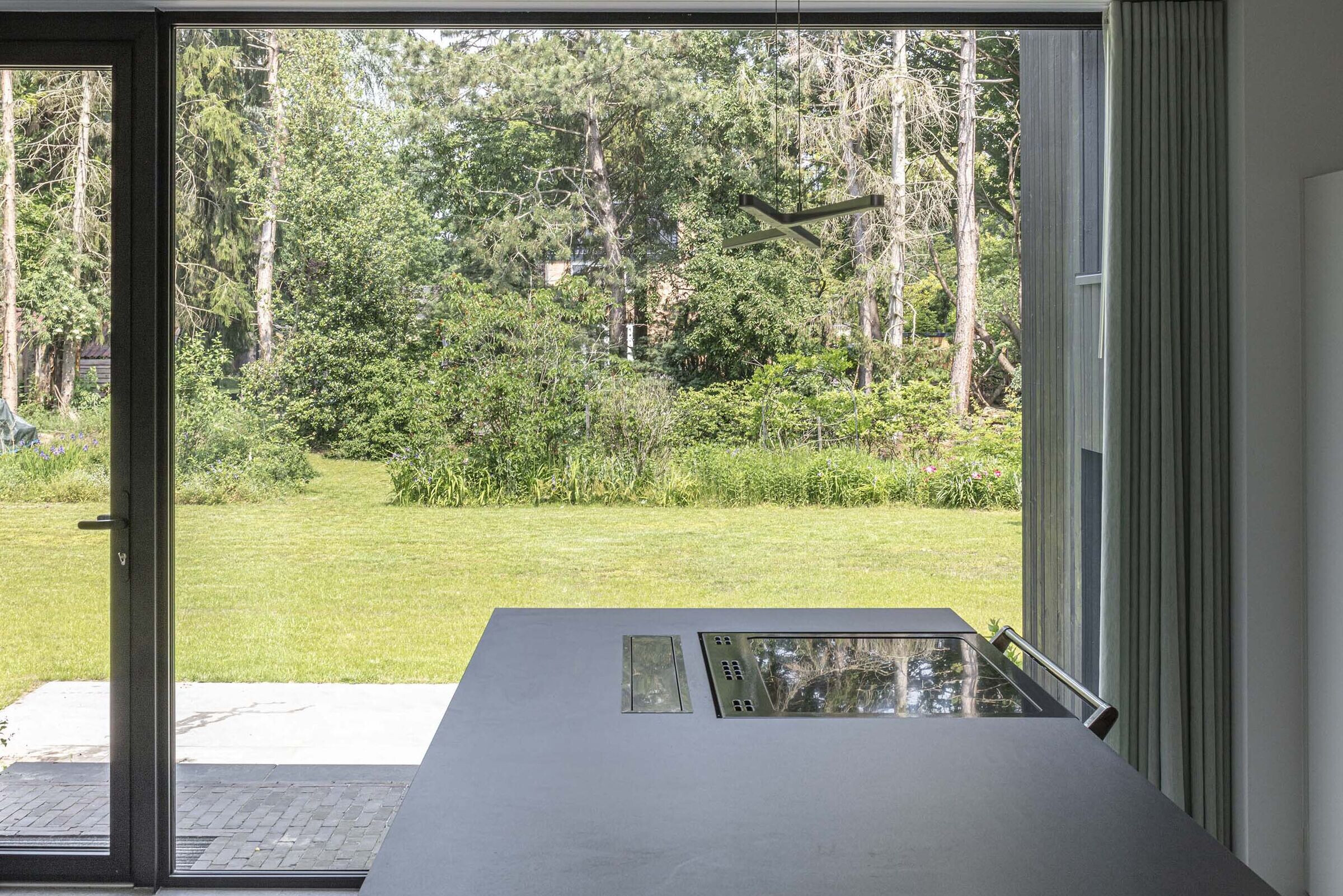
Team:
Architects: Wenink Holtkamp Architecten
Contractor: Van Kaathoven Bouw
Photographer: Tim van de Velde
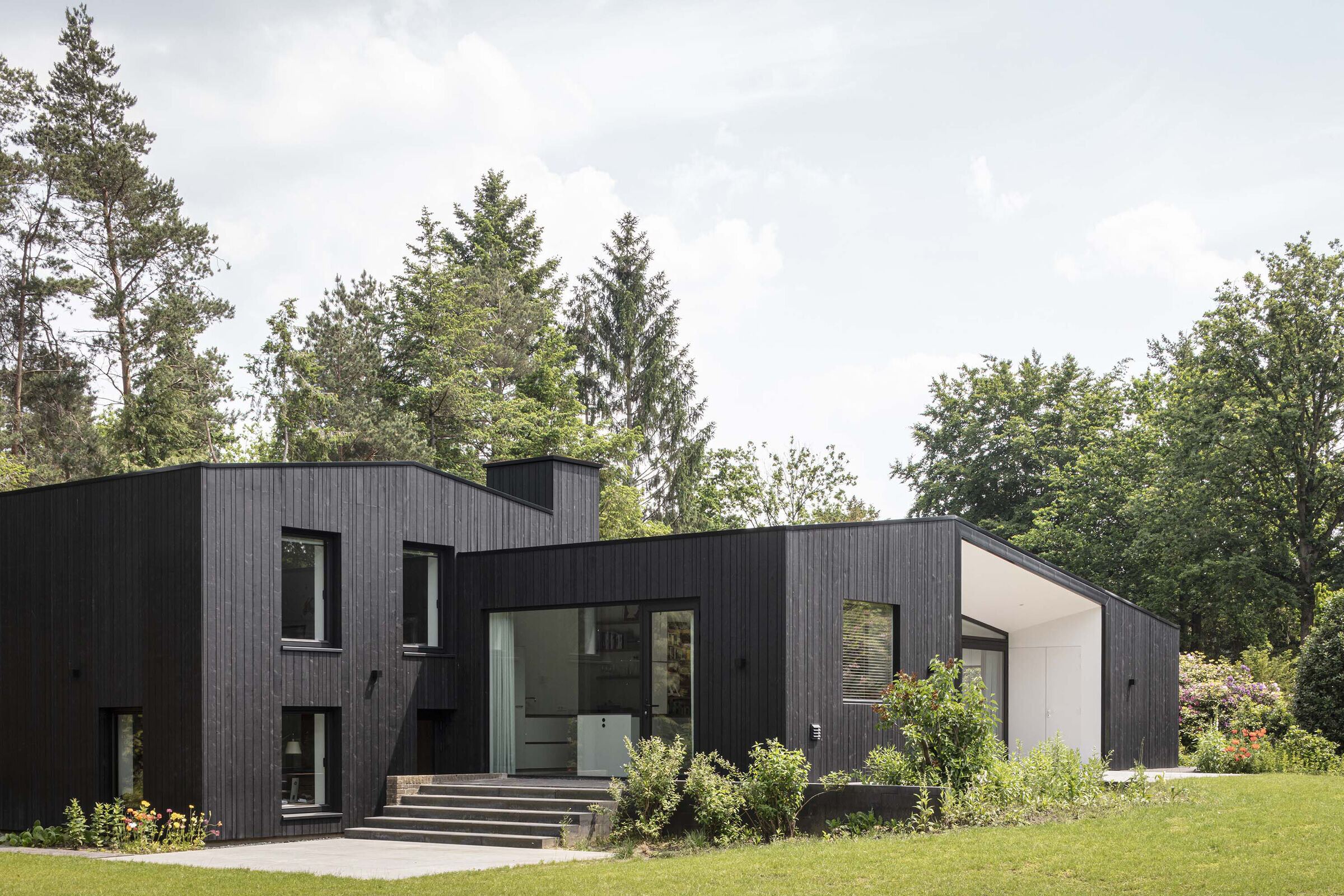
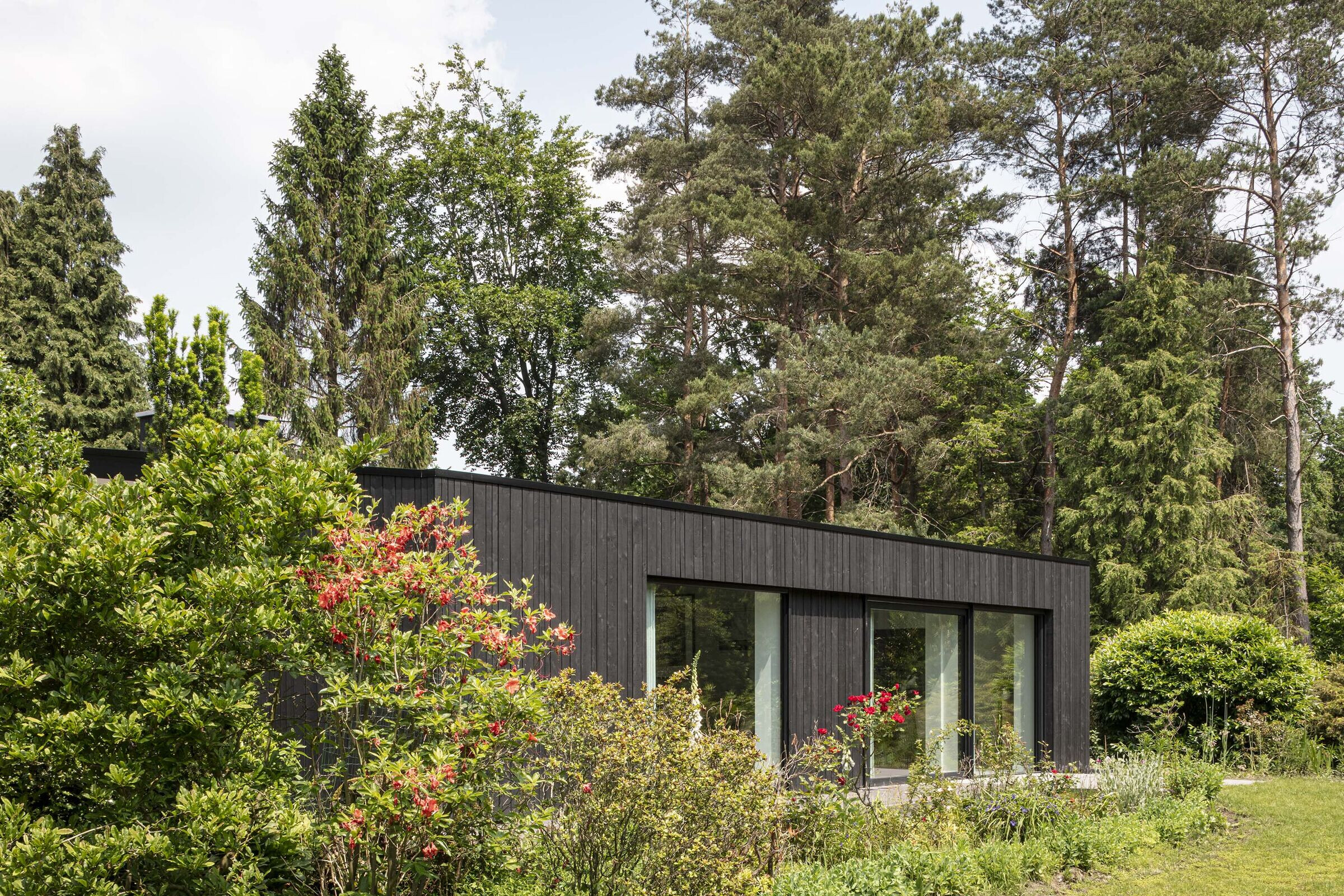
Materials Used:
Facade cladding: Wood, Cape Cod, Plastica
Doors: Aluk
Windows: Aluk
Insulation: Slimfort
