In 2017, Vitsœ completed work on a brand new production and HQ building in Royal Leamington Spa, Warwickshire. All of Vitsœ’s primary business activities were moved from its previous premises in Camden, Greater London, into the building in the same year.
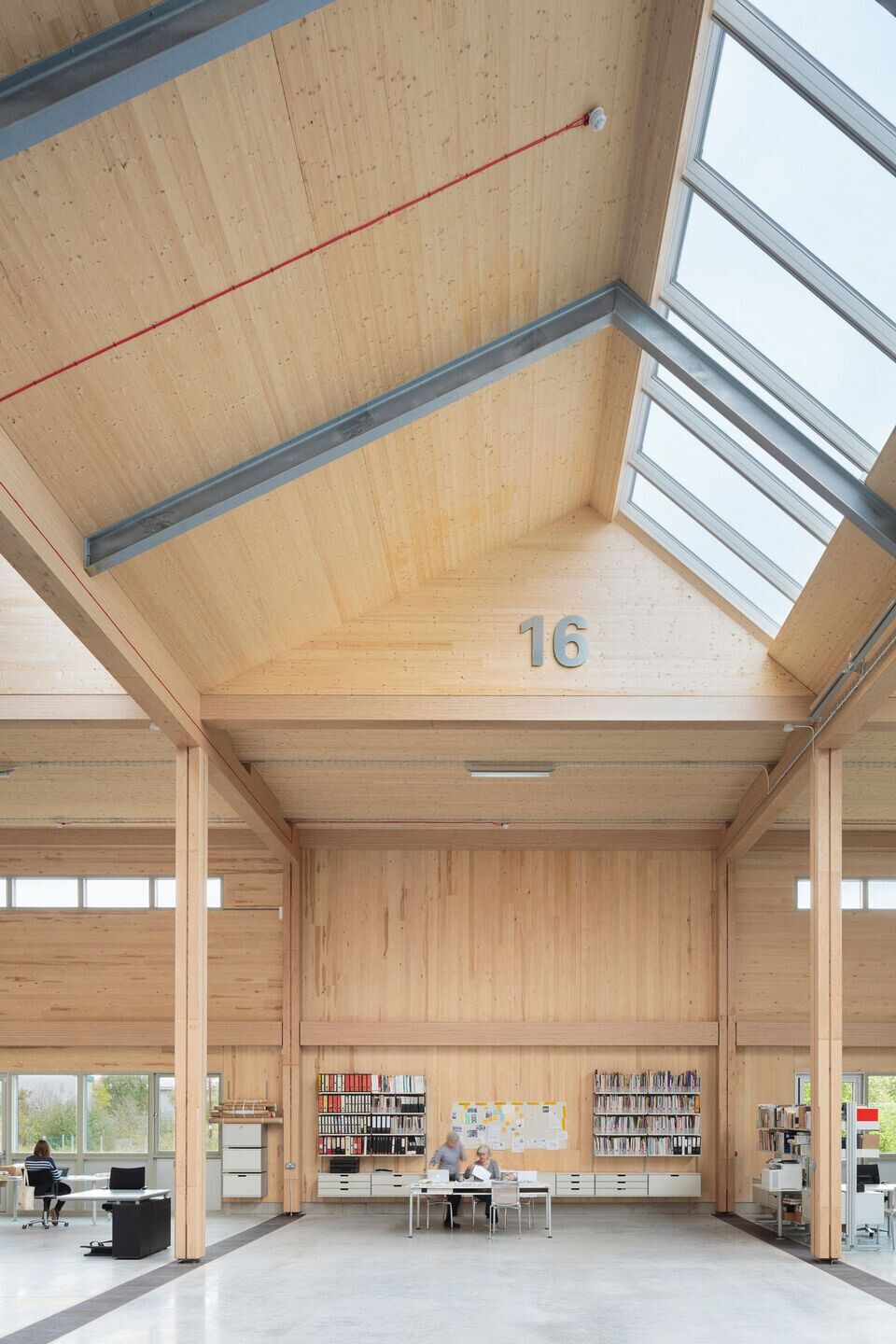
Like its Dieter Rams-designed furniture, Vitsœ’s building was conceived as a universal system – a kit of parts – to adapt and evolve continuously in response to the changing needs of its occupiers.
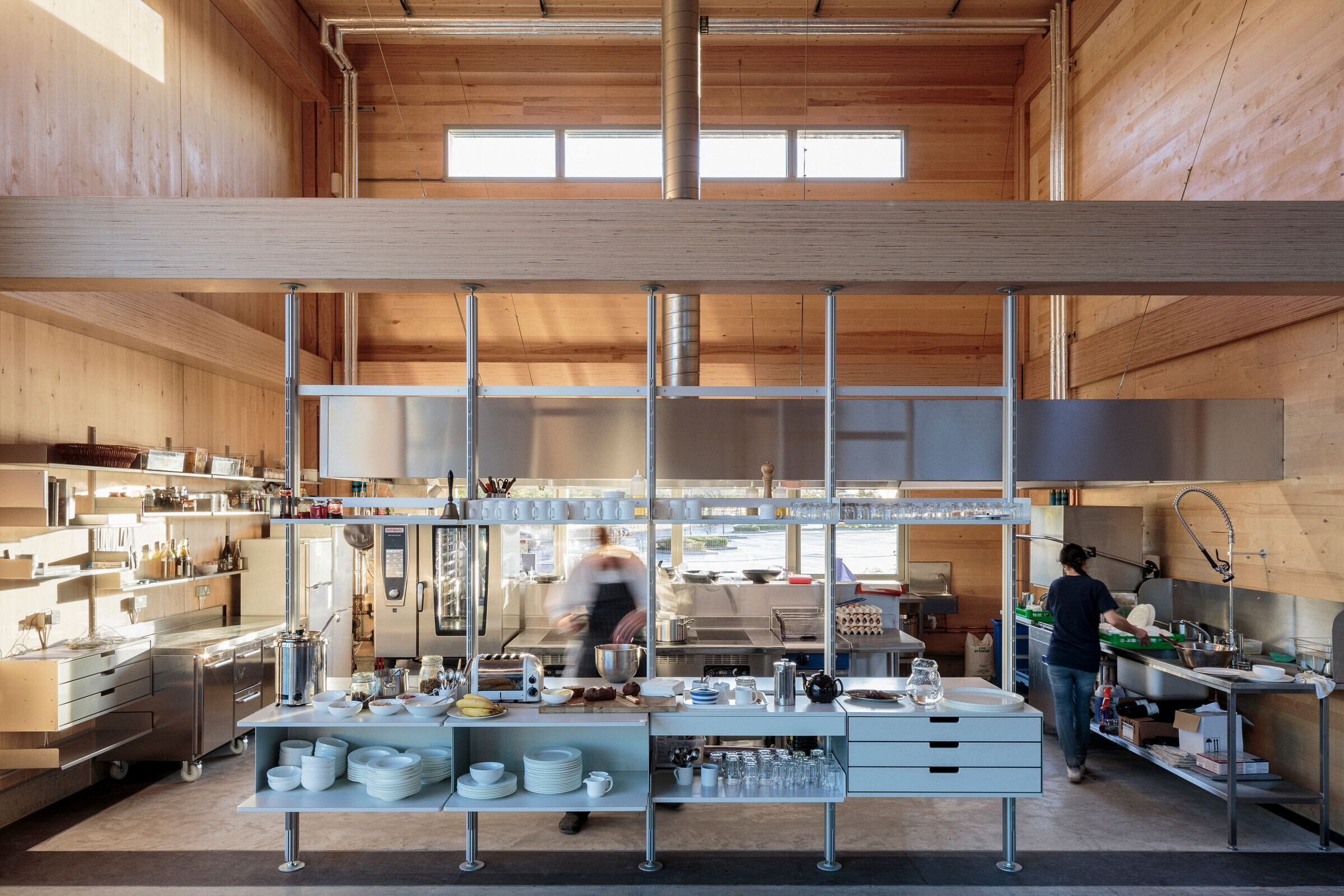
The structure houses product-assembly, research & development, a shop, overnight accommodation, a kitchen with dining, software development and more. While 40-foot containers are dispatched during the day, lectures, dinners or concerts can take place in the evening.
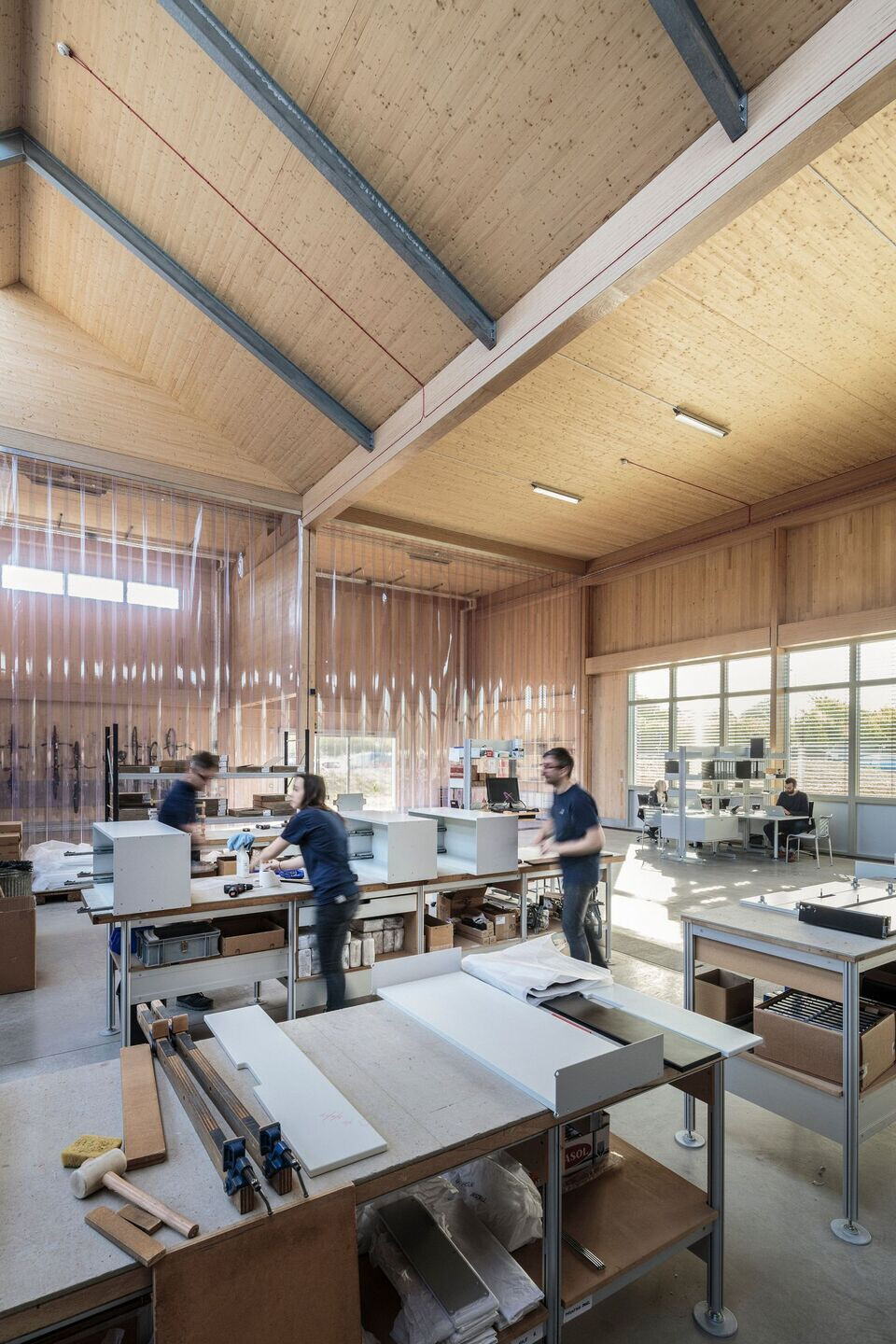
The health and well-being of its occupants is central to the building’s design. Orientated precisely north-south, its saw-tooth roof provides natural light and ventilation while generating electricity via photovoltaic panels. Artificial lighting is rarely needed during daylight hours.
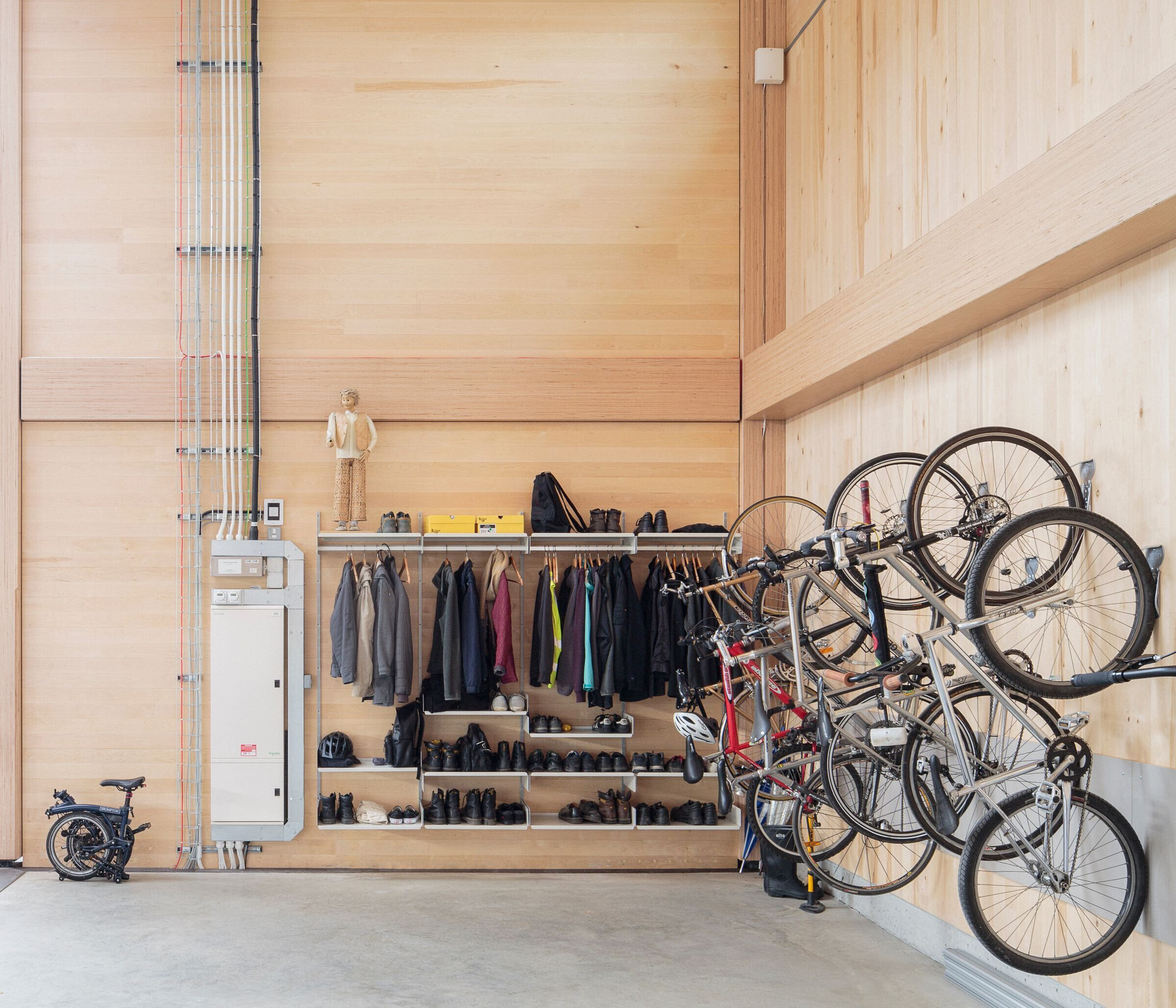
The building’s structure, walls, roof, and wall-insulation are all made of wood. Vitsœ has used beech in its furniture since 1959. Therefore, it was entirely appropriate that the building’s structure is constructed of beech laminate-veneer lumber. Extra 5m and 7.5m-long beech beams – held in stock at the building – can be added or moved to create walls, floors or roofs as necessary.
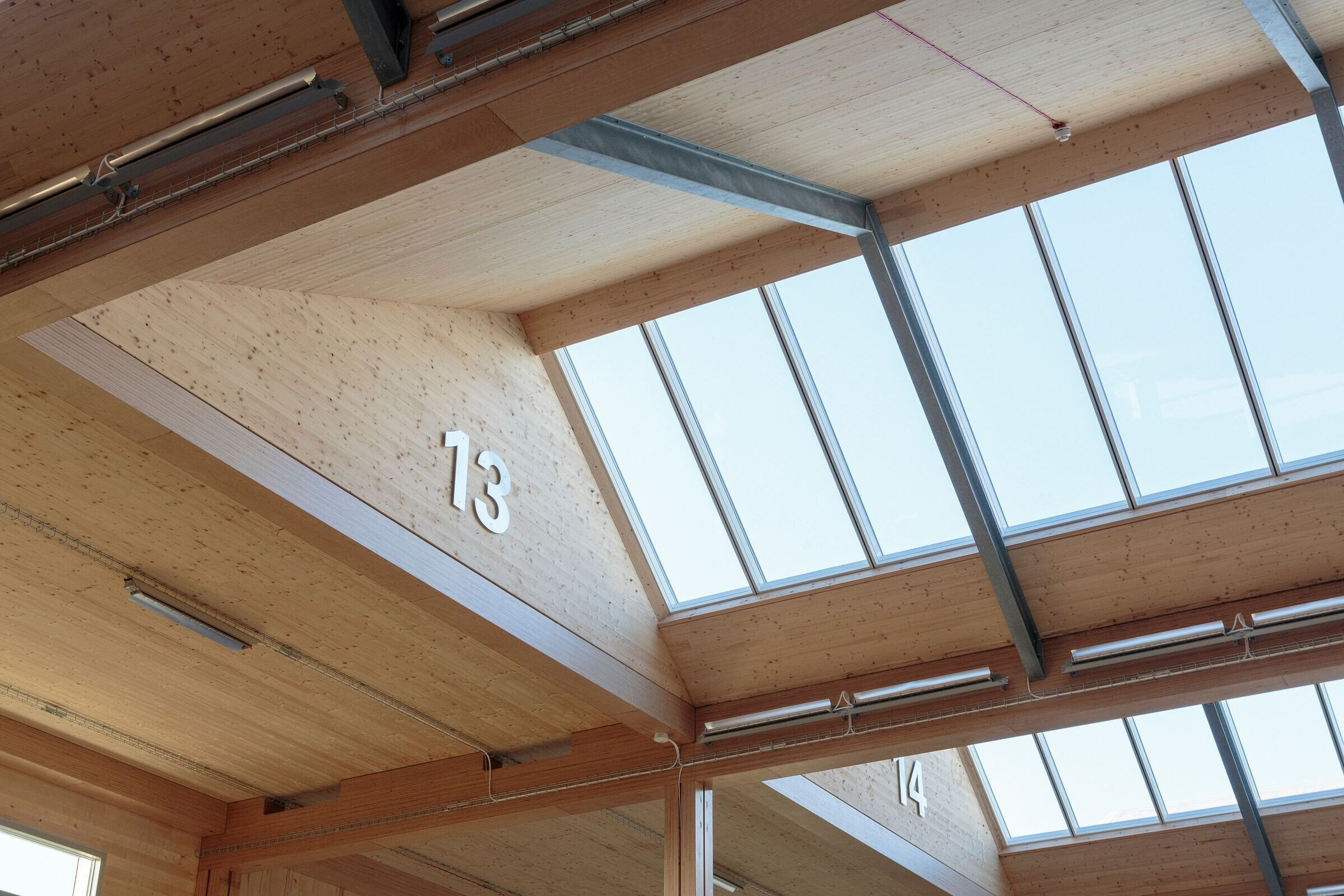
The building was fabricated off-site. Finished components – up to 25m in length – were erected by two computer-controlled cranes. The entire structure was assembled in 23 working days.
Material Used:
1. Framework: Beech laminate-veneer lumber (LVL)
2. Interior walls: Cross-laminated timber
3. Roof structure: Steel
4. Roof: Cross-laminated timber
5. Interior furniture: Vitsœ 606 Universal Shelving System; 620 Chair Programme; 621 Table
































