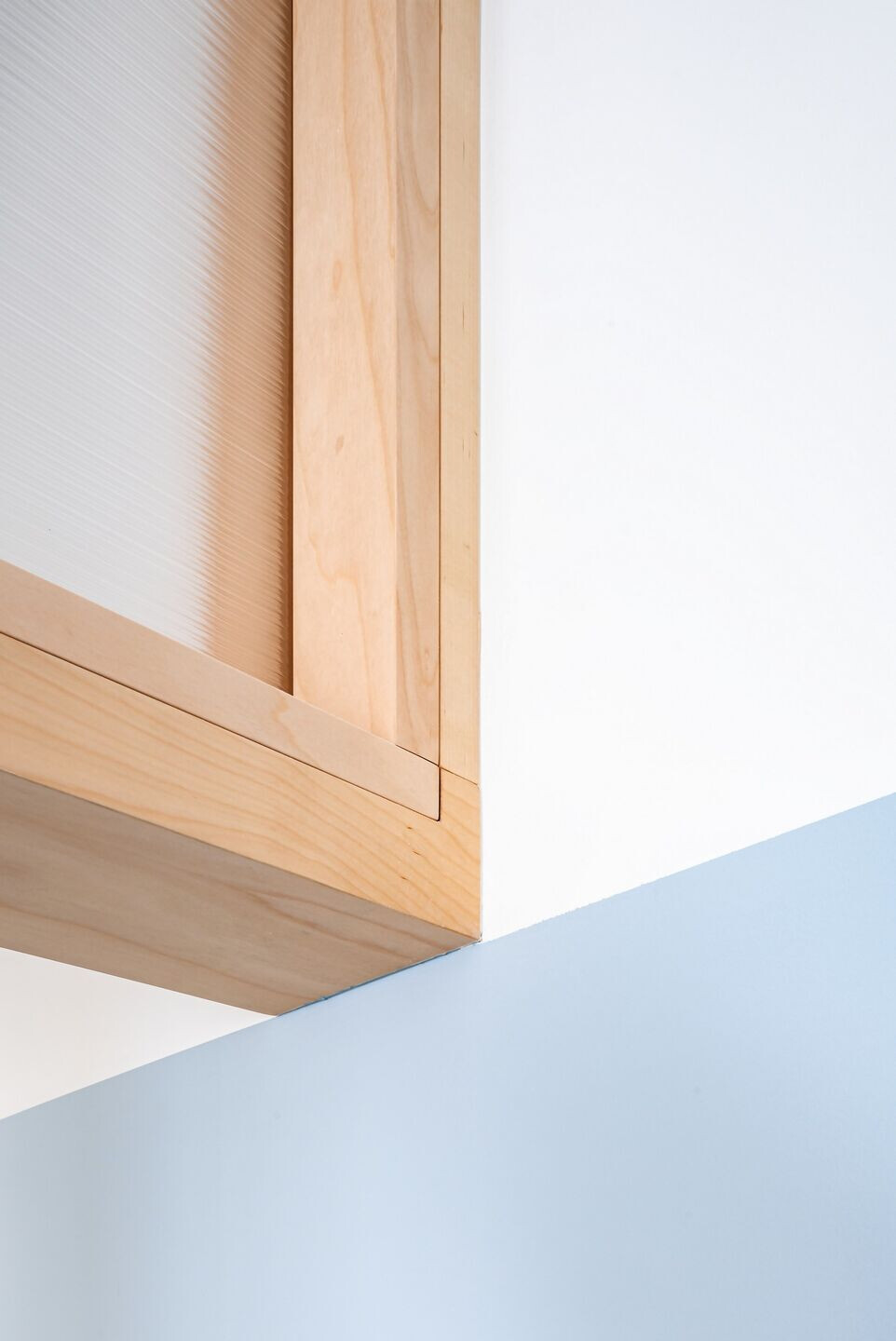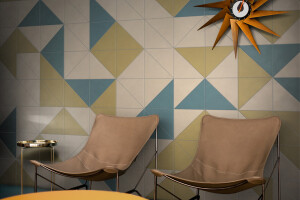The apartment, placed in a 50’s residential building in Milan, has gained new identity through sharp and clean design choices. Inspired by a typical Milanese home layout, the project proposes a corridor that acts not only as distribution area but also as welcoming entrance.
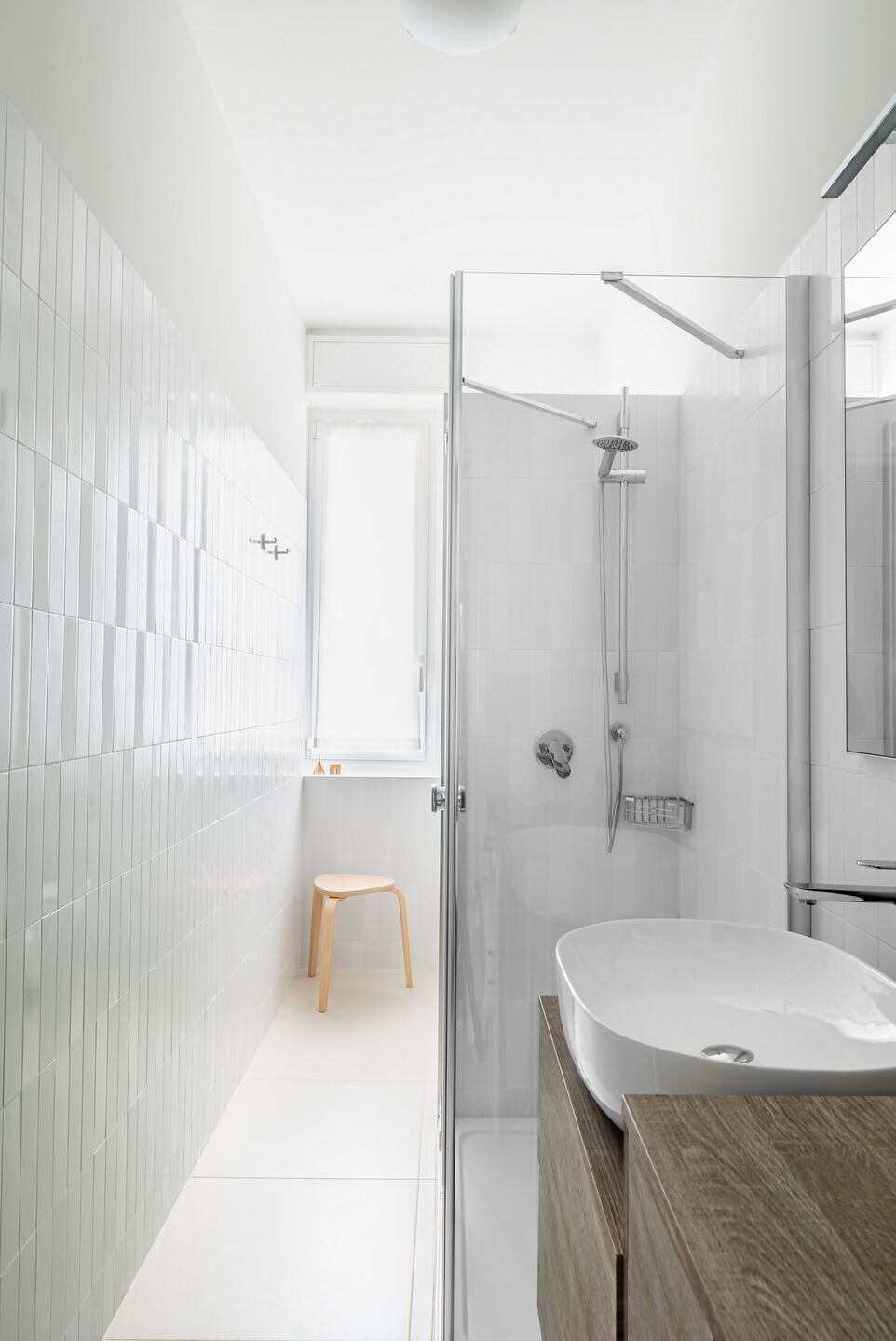
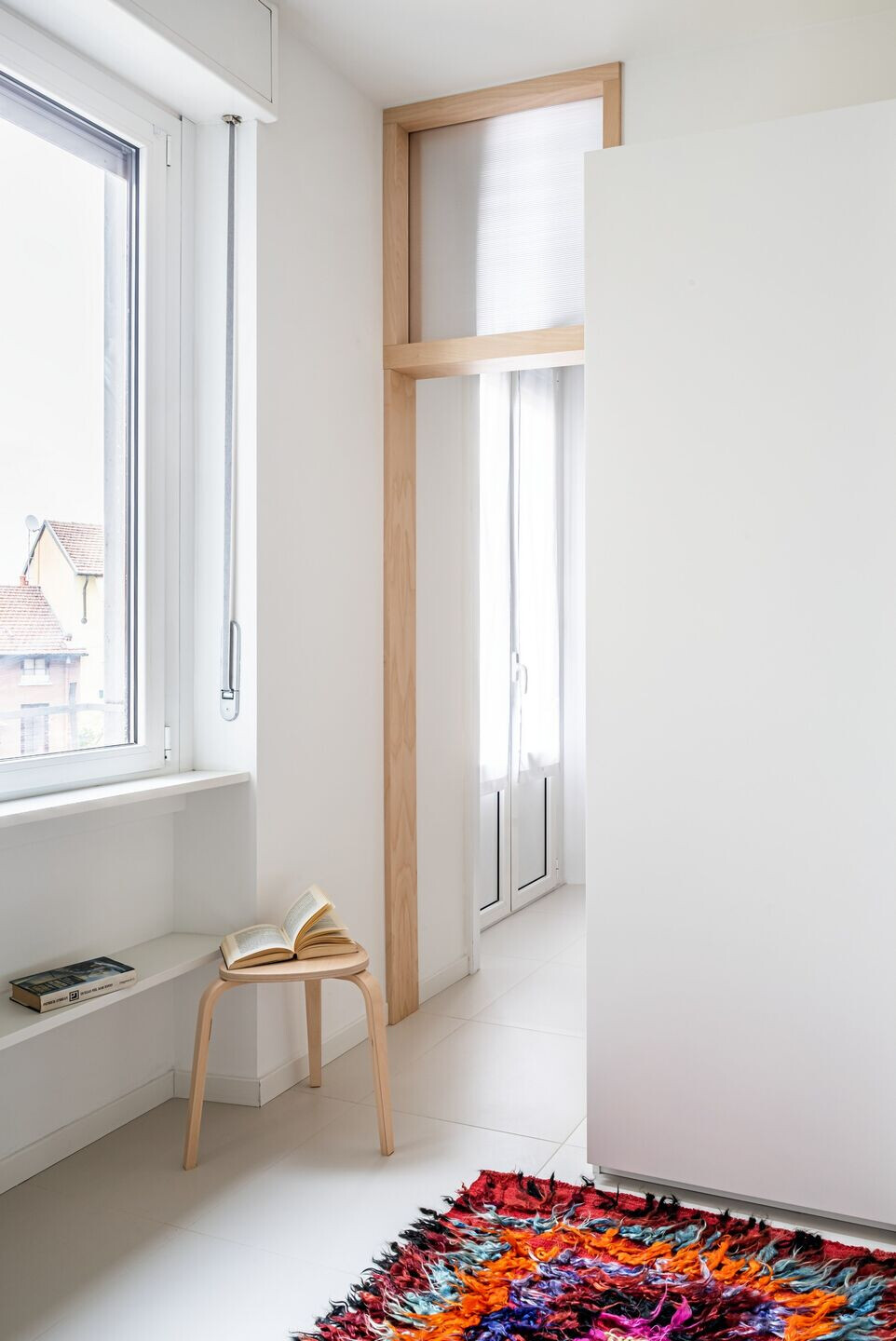
While the living area and the bedrooms have a minimal atmosphere, the corridor is characterized by colours and patterns: natural light filters through fanlights realized in birch-wood and polycarbonate; the rooms’ doors consist in sliding birch panels overlapped to the white walls; the ceramic tiles on the floor are laid to create a triangular pattern oriented toward natural light; a soft blue stripe on the wall leads to the living area, running just under the front fanlight. The other rooms are characterized by a light ceramic floor and bright walls. The rectangular white tiles of the bathroom alternate matt and gloss finishes creating a vibrant light effect.
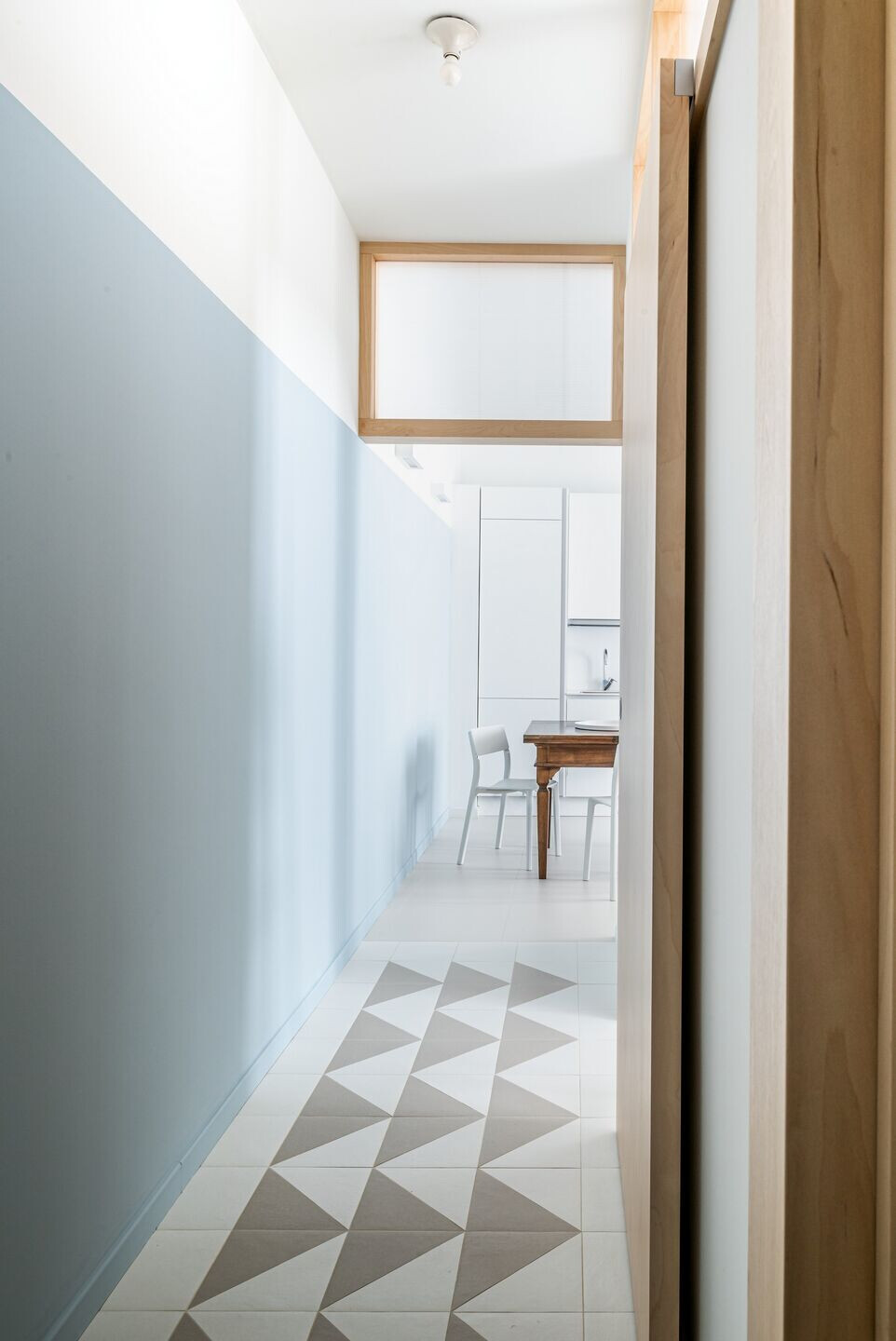
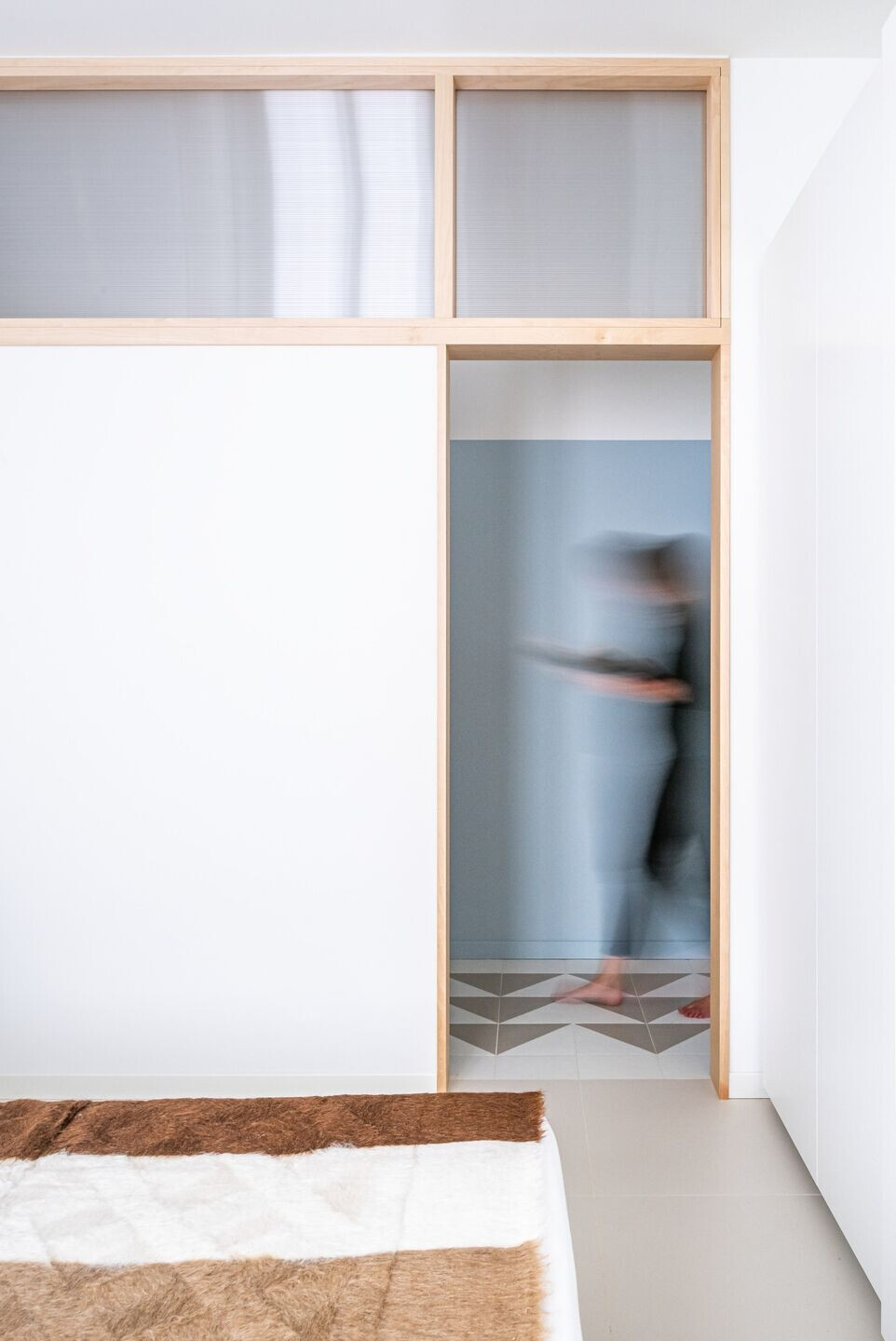
Team:
Architect: Archiground
Photography: Andrea Ceriani
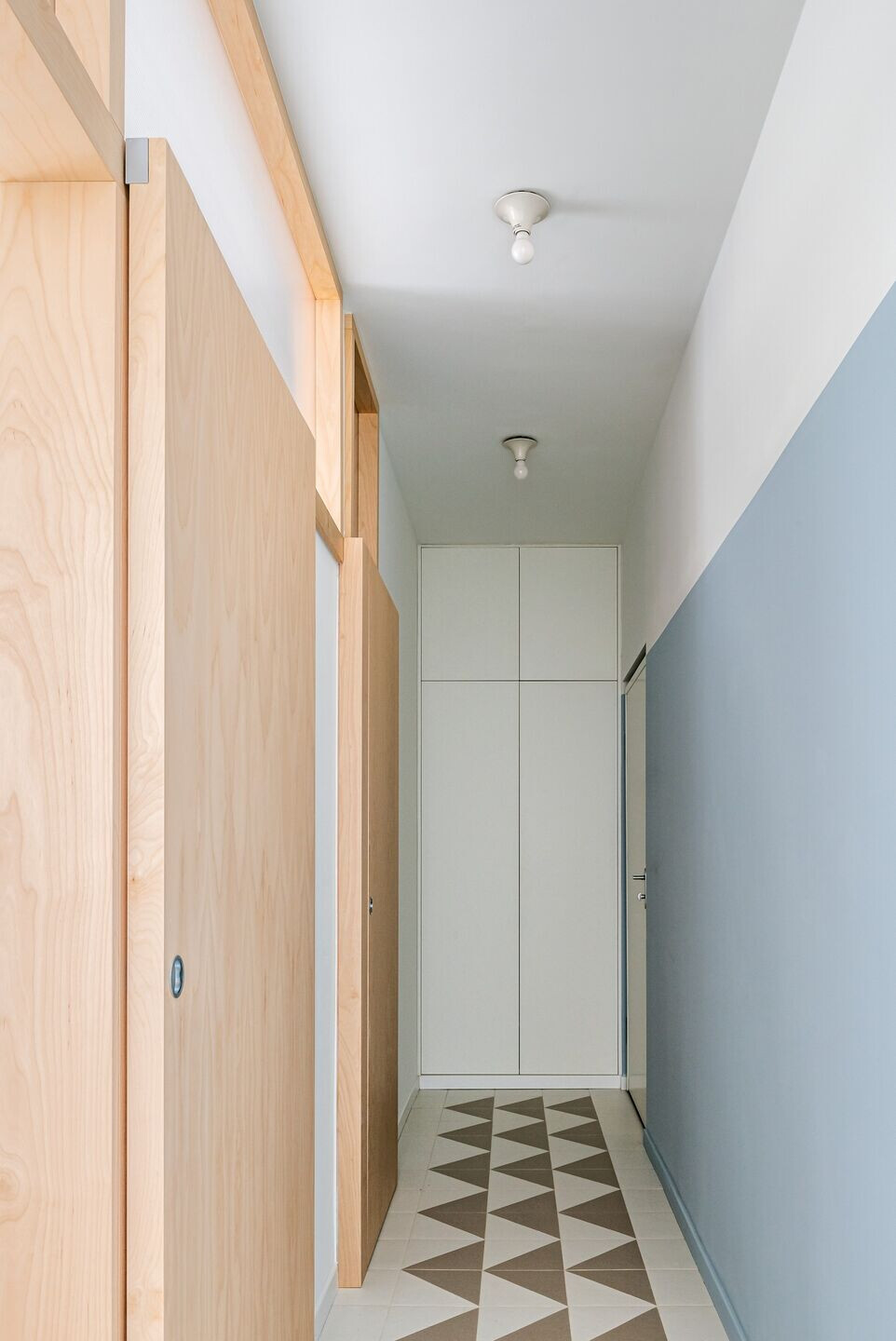
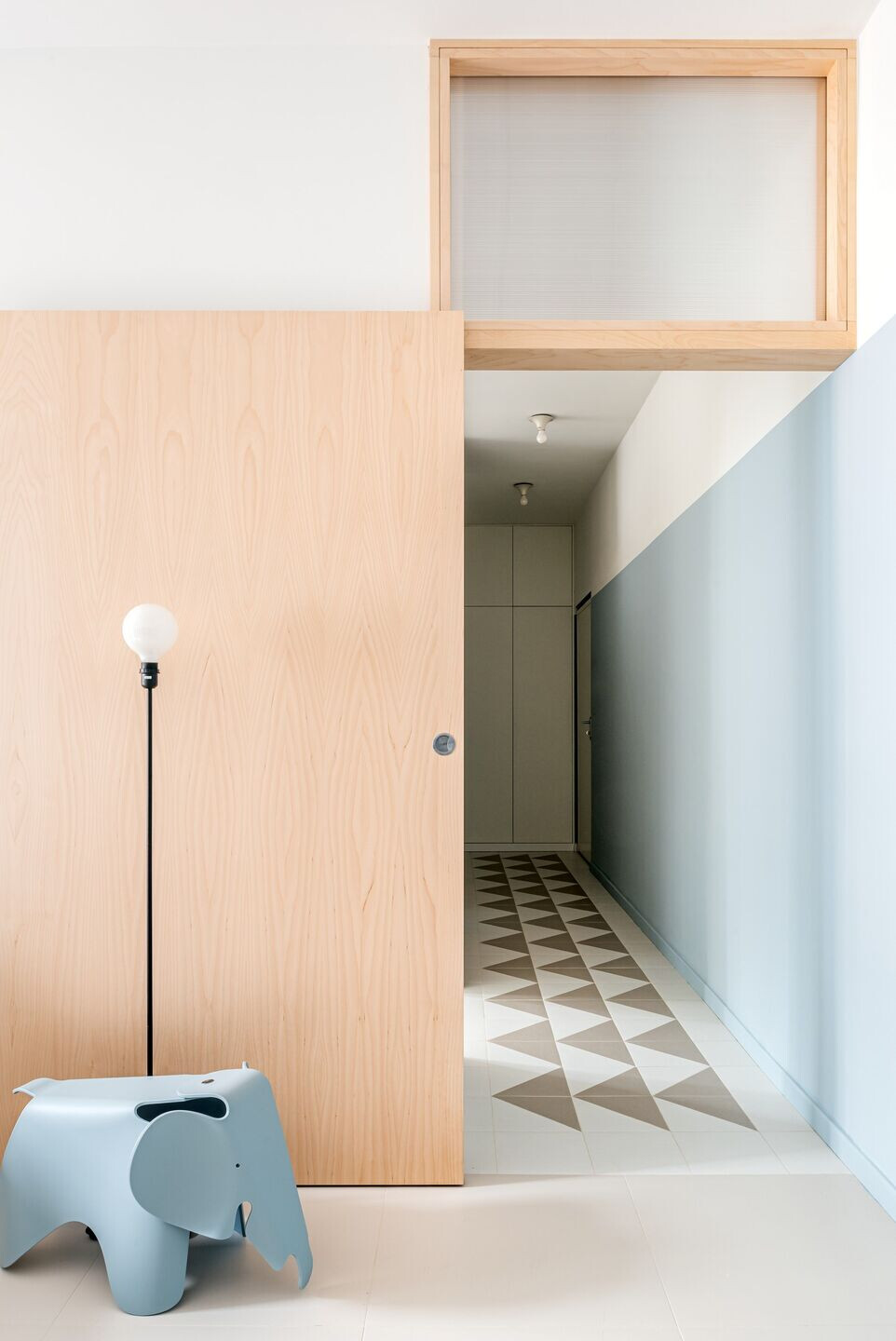
Material Used:
1. Tiles:
. Tiles floor, Architecture White 60x60 cm, Casalgrande Padana
. Tiles floor (triangles), Pittorica 4M 7M 25x25x35, Bardelli
. Tiles wall, Matt White 6x25 cm, Cesi
2. Accessories:
. Carpet, by 216Rugs
. Blanquette, by 216Rugs
. Object, Eames Elephant Ice Grey, Vitra
