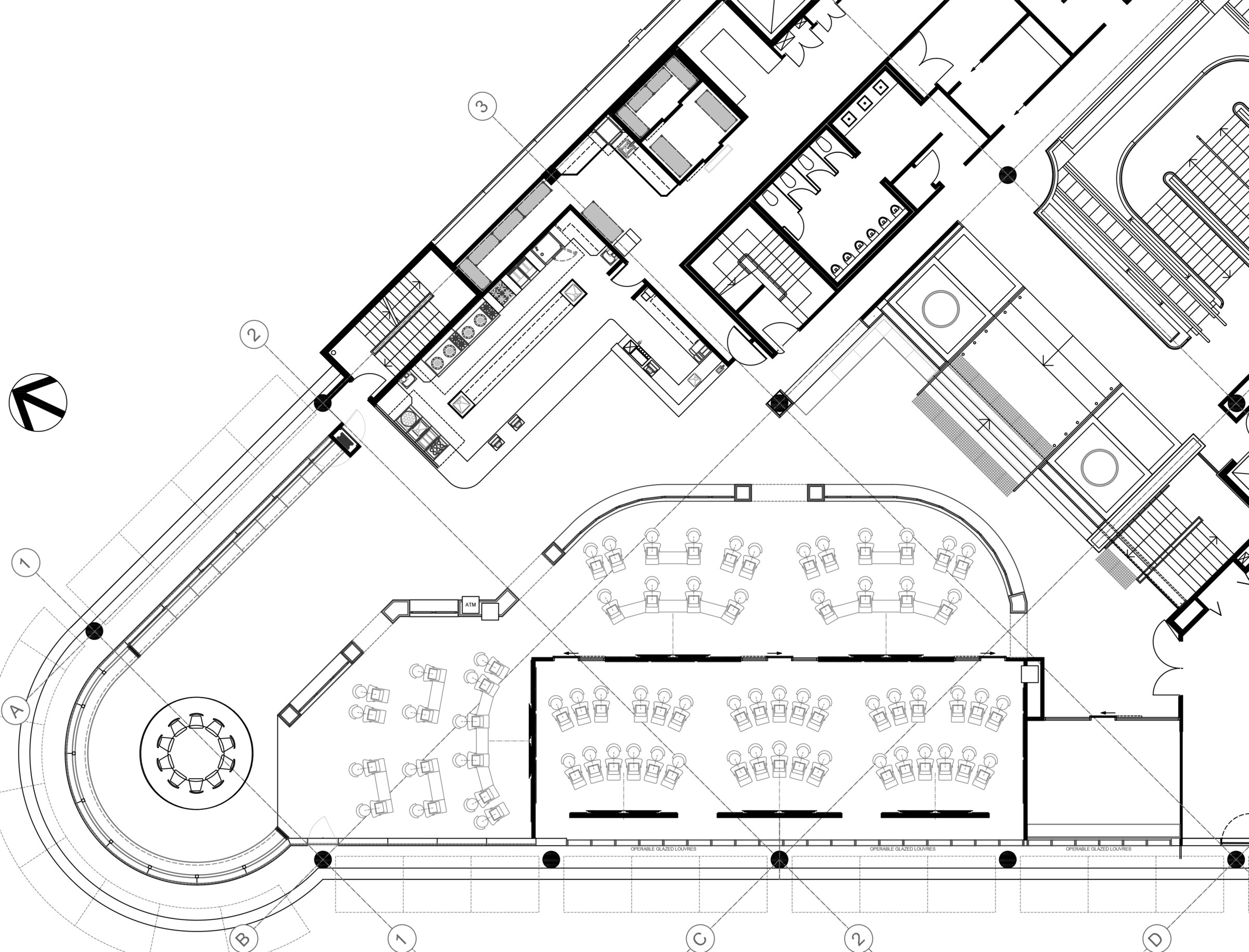Located in a vibrant and lively area in Sydney that is distinctly famous for asian delicacies, the club needed to appeal to the local market and culture.
Reflecting an asian culture in the offerings to increase membership and spend at the club, the brief was to create a new asian inspired luxury entertainment precinct including dining, vip lounge and outdoor areas.
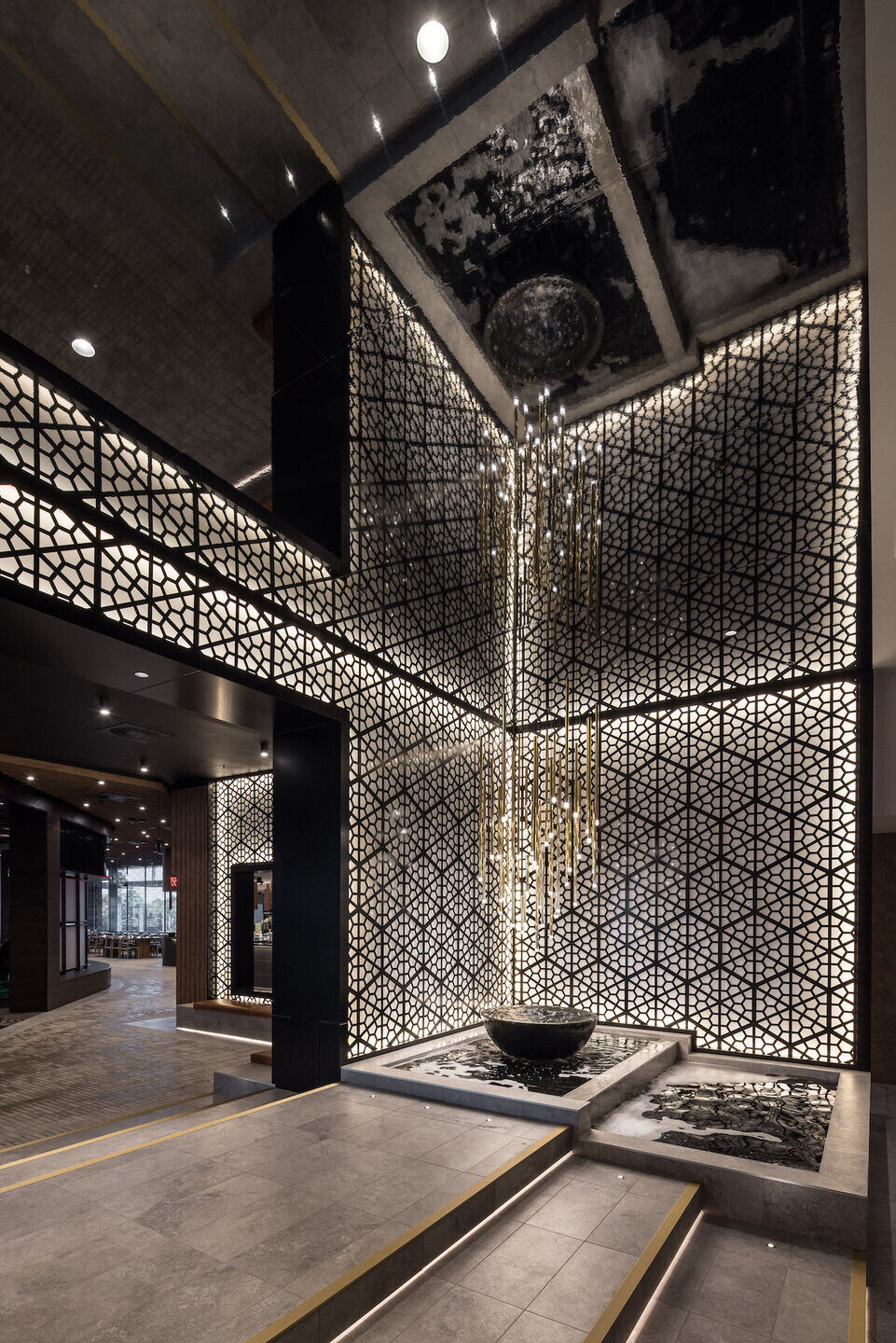
Careful space planning was undertaken following a detailed briefing of customer requirements, differing vastly in each zone. Three distinct zones were created and clearly defined by the architecture - entrance, gaming, dining.
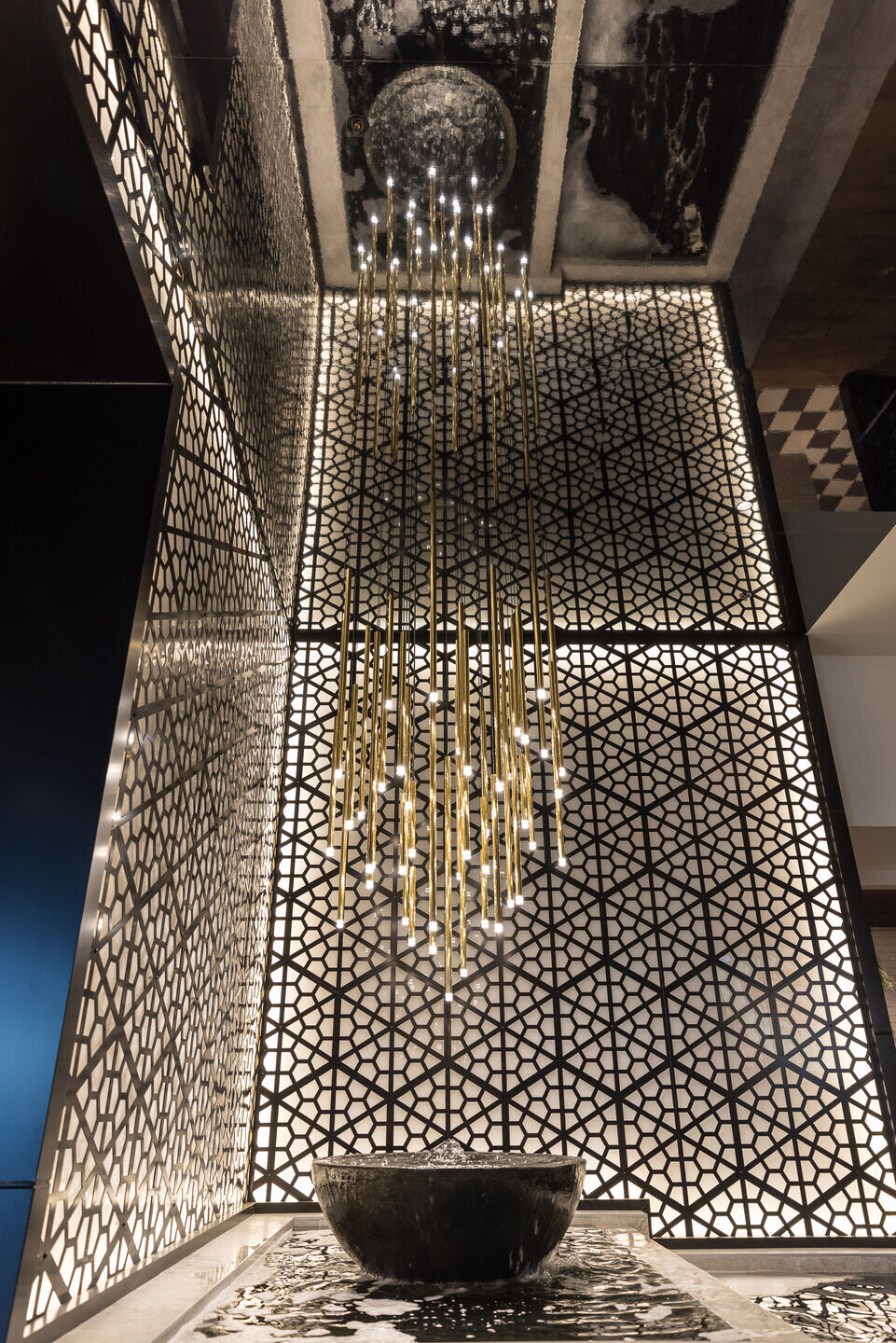
The dramatic entrance is visible from all entrance points on L2, deliberately designed to define the new precinct and attract guests inside. A glowing wall with a black laser cut screen, is bookended with reflection ponds, reminiscent of traditional Chinese screens and wishing wells. A wide stair way inspired by a Chinese bridge. The mirror ceiling creates a sense of infinity and drama - the ultimate ‘insta’ backdrop.
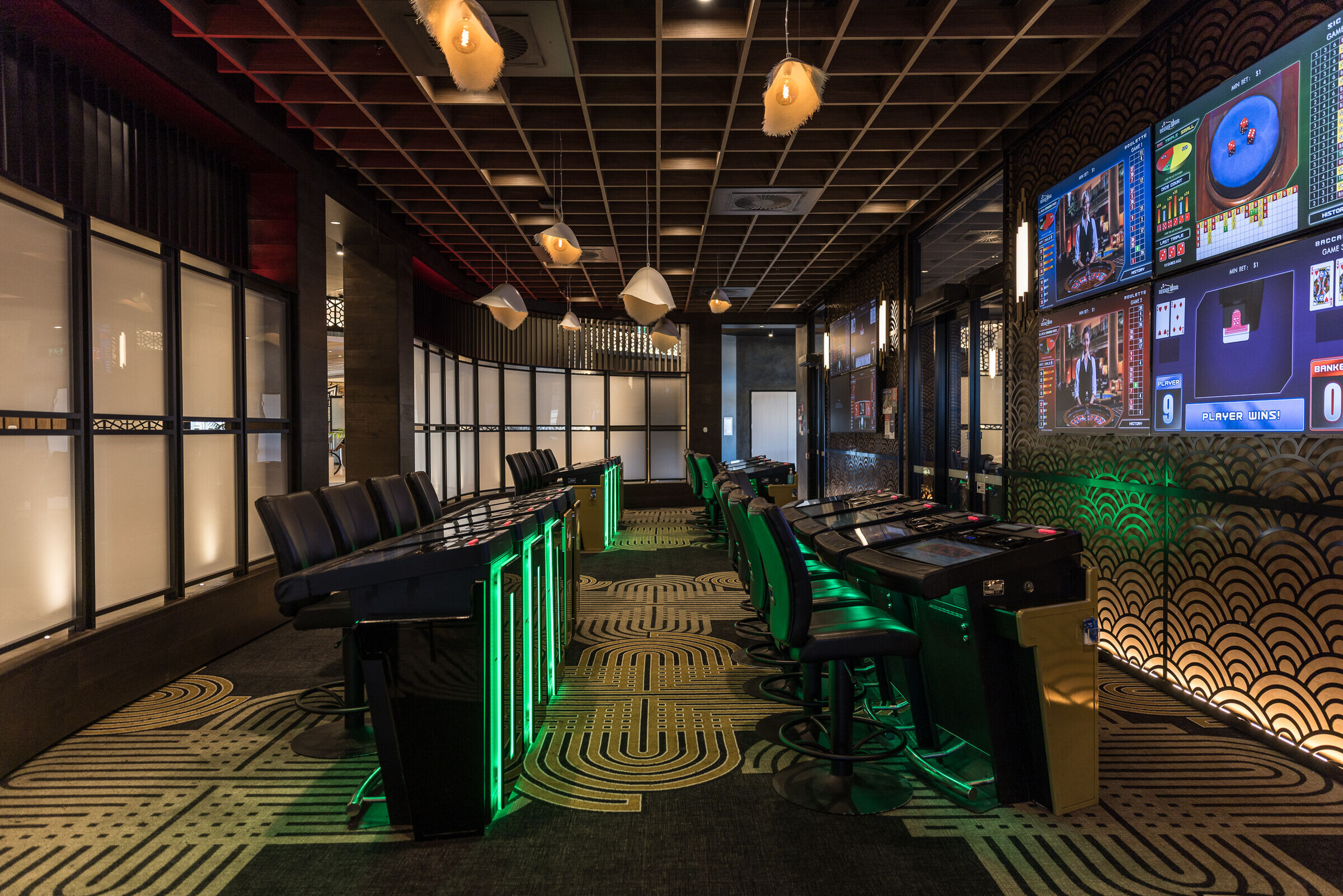
The dining precinct is divided into two spaces - communal, quick meals and a premium space in the rotunda designed for clients choosing to stay and dine for an extended period, and for event hire.
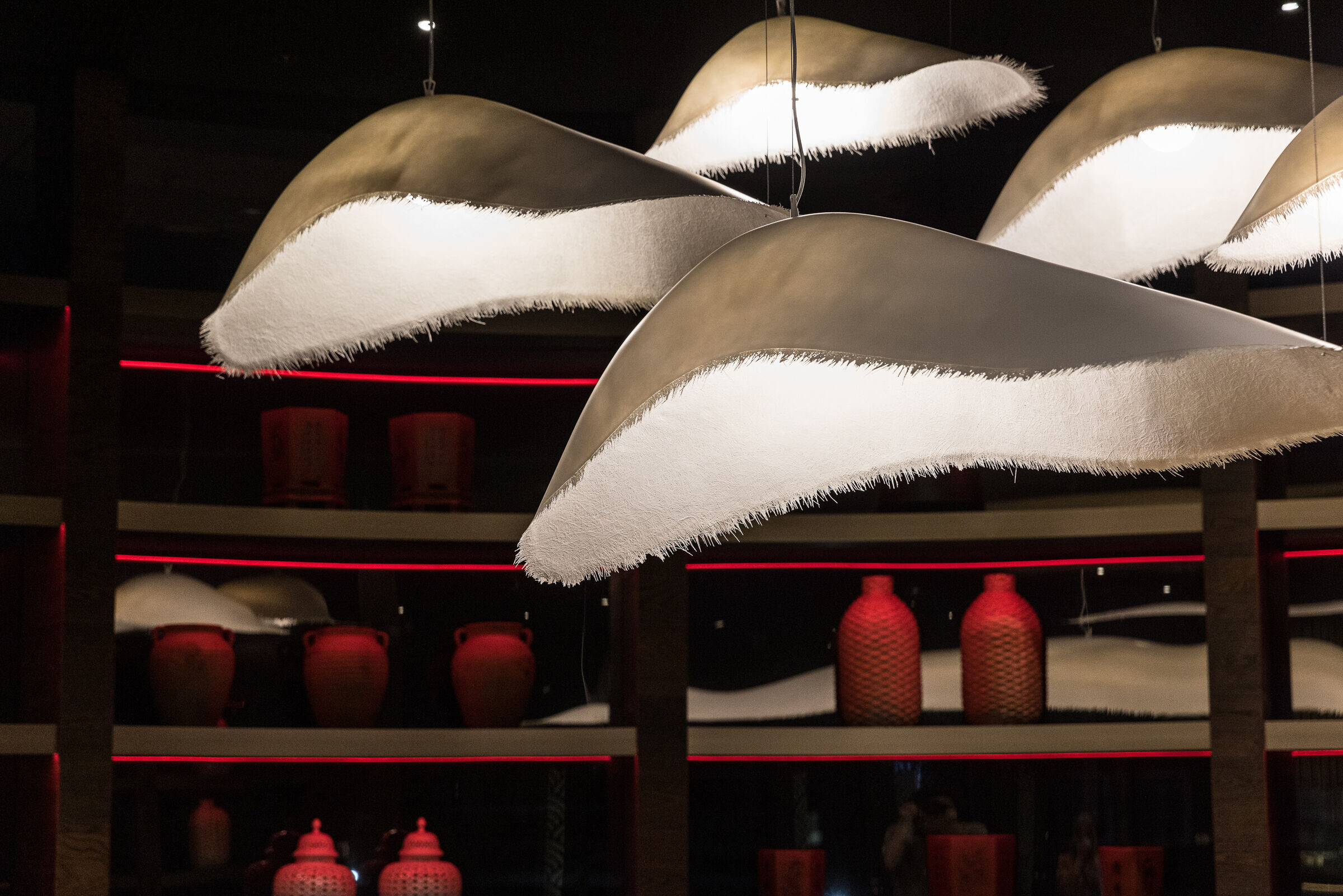
The gaming zone comprises of indoor and outdoor gaming and is discreetly located behind Japanese inspired obscured screens. Luxurious finishes and detailing are featured here and defined by feng shui principles to encourage a prosperous gaming experience, these elements include; curves, number 8, gold and touches of red.
The new precinct has received extensive complements and feedback from member, guests and local club / gaming authorities and continues to see an uplift in new patronage.
In collaboration with James Clifford Construction.
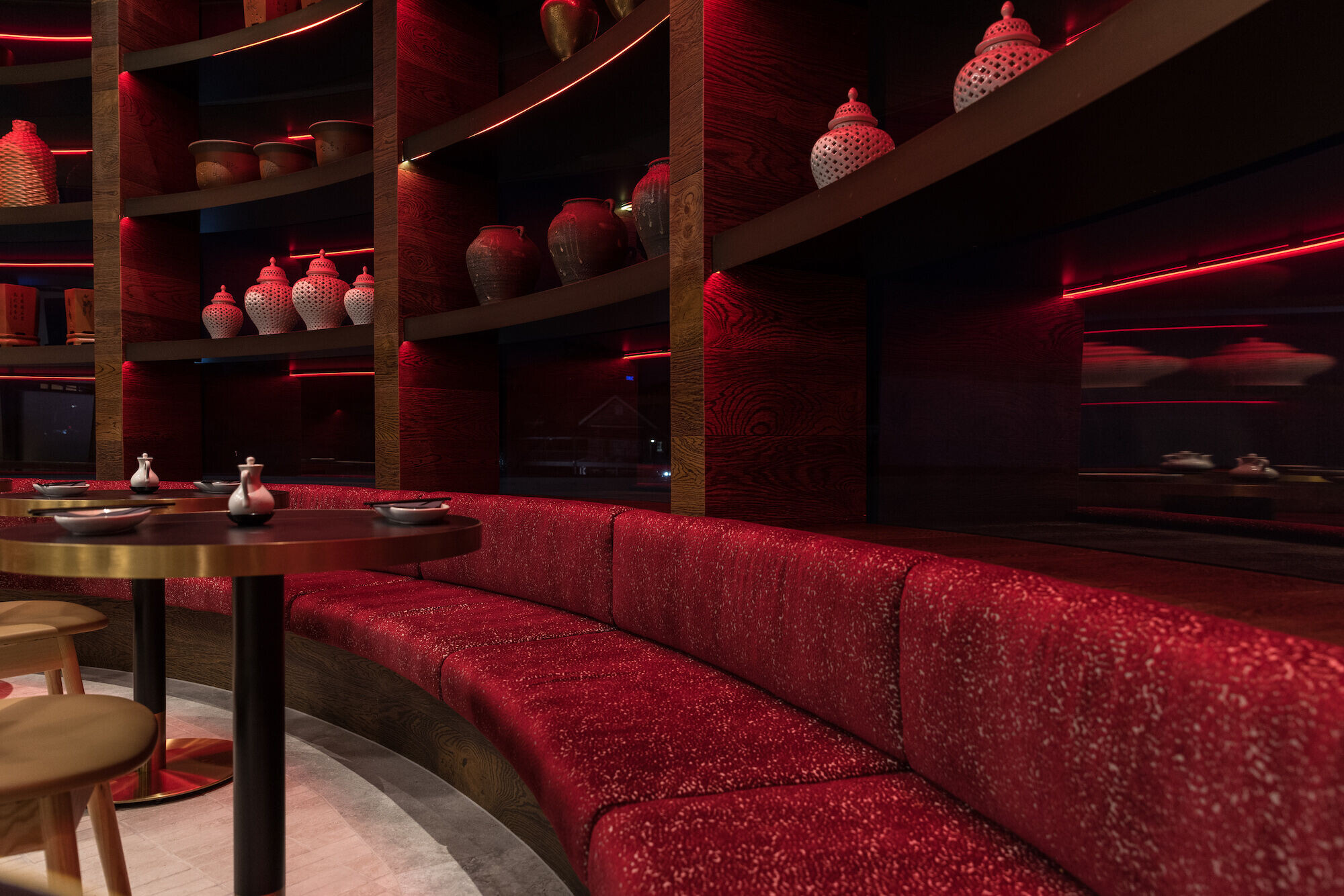
How is the project unique?
X+O engaged with a feng shui consultant to understand fundamental feng shui principles. This drove the design solution.
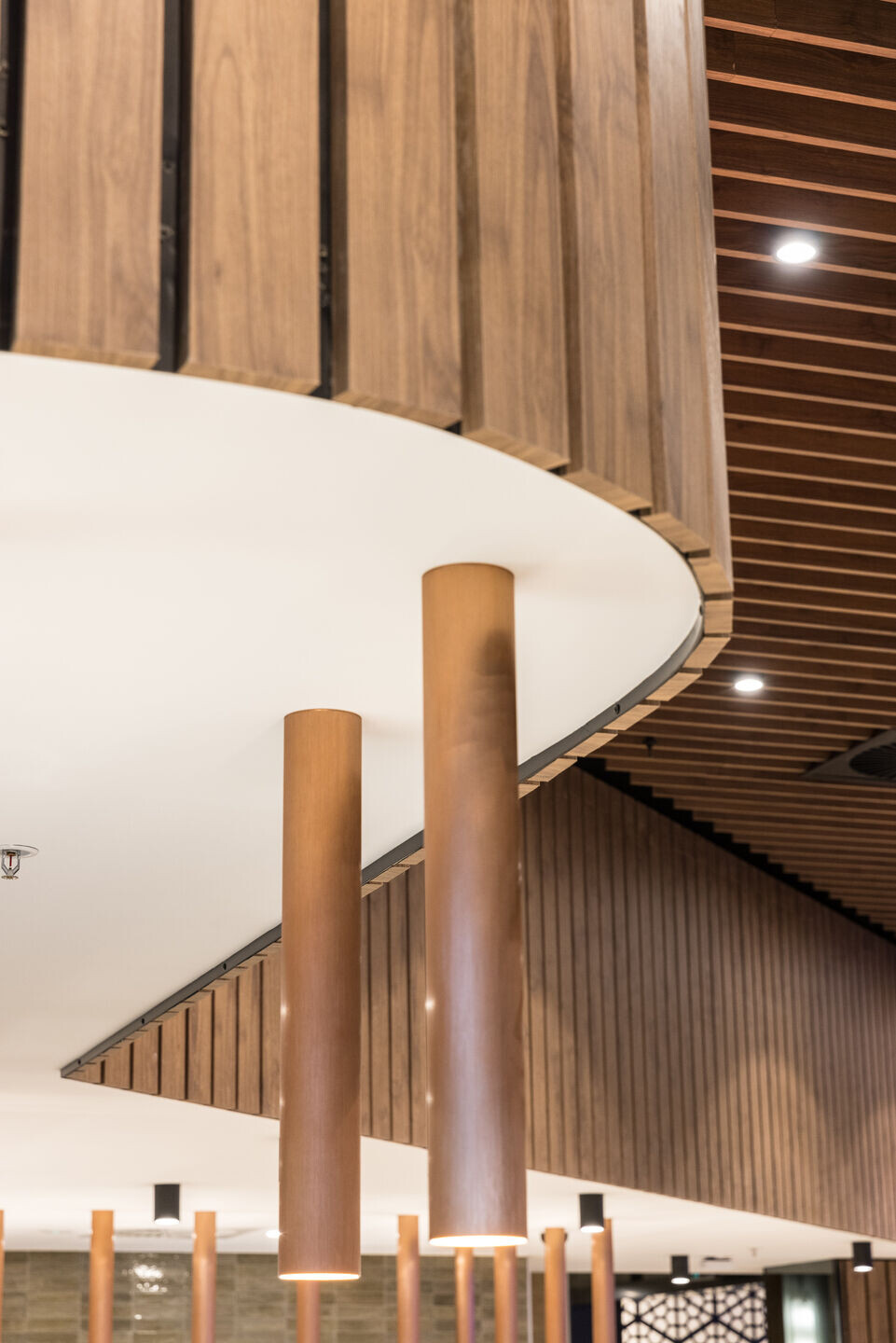
The five elements- earth, metal, water, wood, and fire were a key principle in the design and were deliberately integrated throughout.
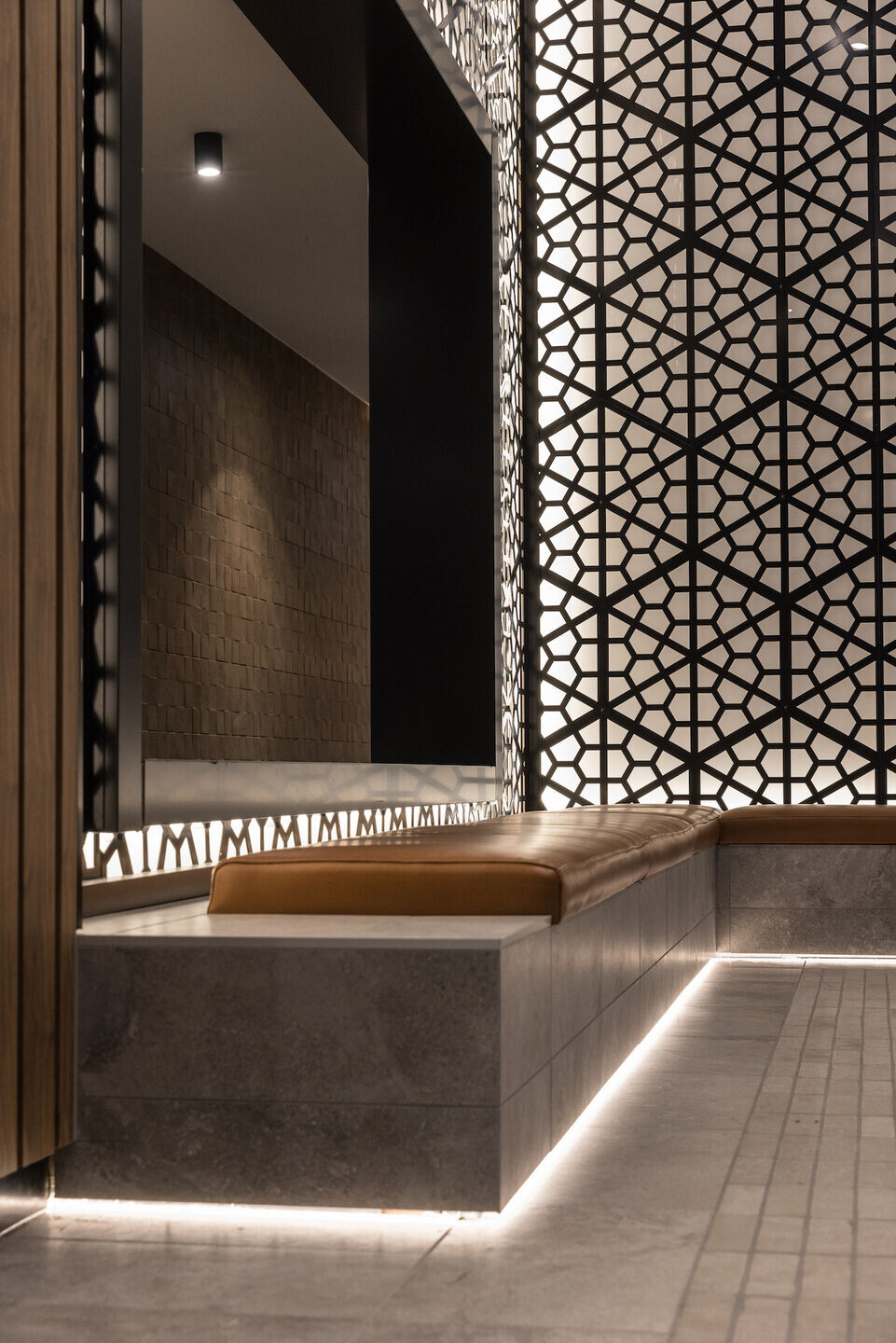
Earth, all about self care, earthy colours and heavy squared shapes was bought to life in the dining precinct with the colour and material palette of various laters of timber, squared long communal tables and rich asian food. Metal focuses on white, grey and metals as well as circular shapes. This was brought through the design of the dark charcoal inspired screens at the entrance and throughout. Circular patterns were incorporated in the dining screens as well as curved walls. Water - meaning wisdom and a connection to others was the main feature at the entrance, and deliberately placed there in order to connect with patrons, inviting them in. The reflective nature of water was incorporated through the architecture with mirrored ceilings to create a sense of infinity. Wood - lined all the walls throughout encouraging growth and vitality. Fire - for inspiration and visibility was prominently integrated into the entrance wall, backlit with LED lights as well as in the open kitchen where cooking flames are visible from the dining space for theatre and drama .
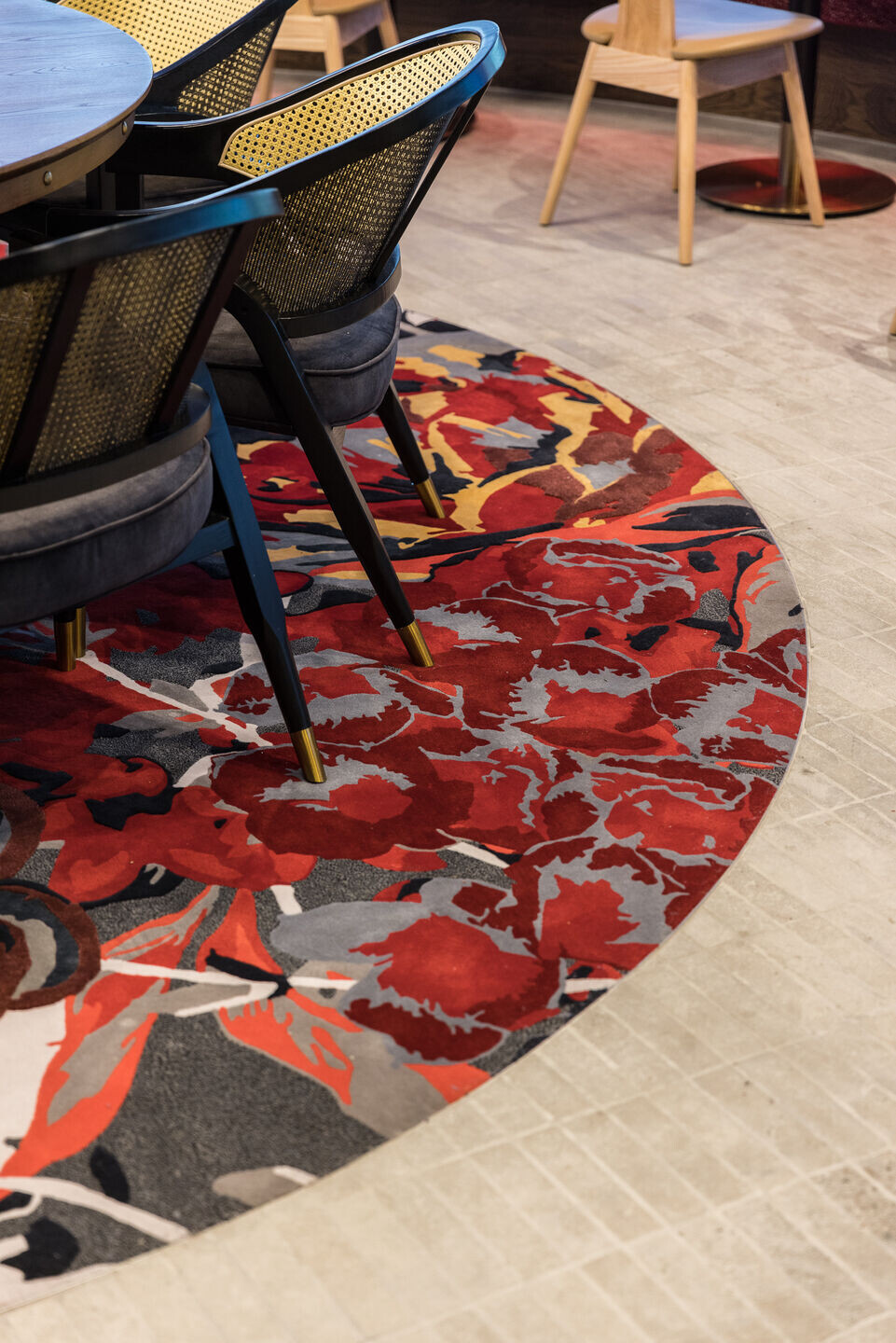
The entrance was key feature in the interpretation of one of the key feng shui principles - a commanding position. It was placed at the top of the escalators and visible from all areas on L2, providing a good view of anyone or anything that could be coming in through the door. The entry (mouth of qi) is where energy flows in and is the face to the world. This space was deliberately kept clear of clutter and lit brightly (inspired by the fire element).

Curved timber lined walls divide the spaces to create warm and cozy zones inside - encouraging warmth and connection. Thoroughfares were kept away from dining areas and seating was deliberately laid out face to face, to encourage conversation.

By respecting traditional philosophies that connect to the local demographic, and interpreting them in a modern setting, this project showcases a unique approach.
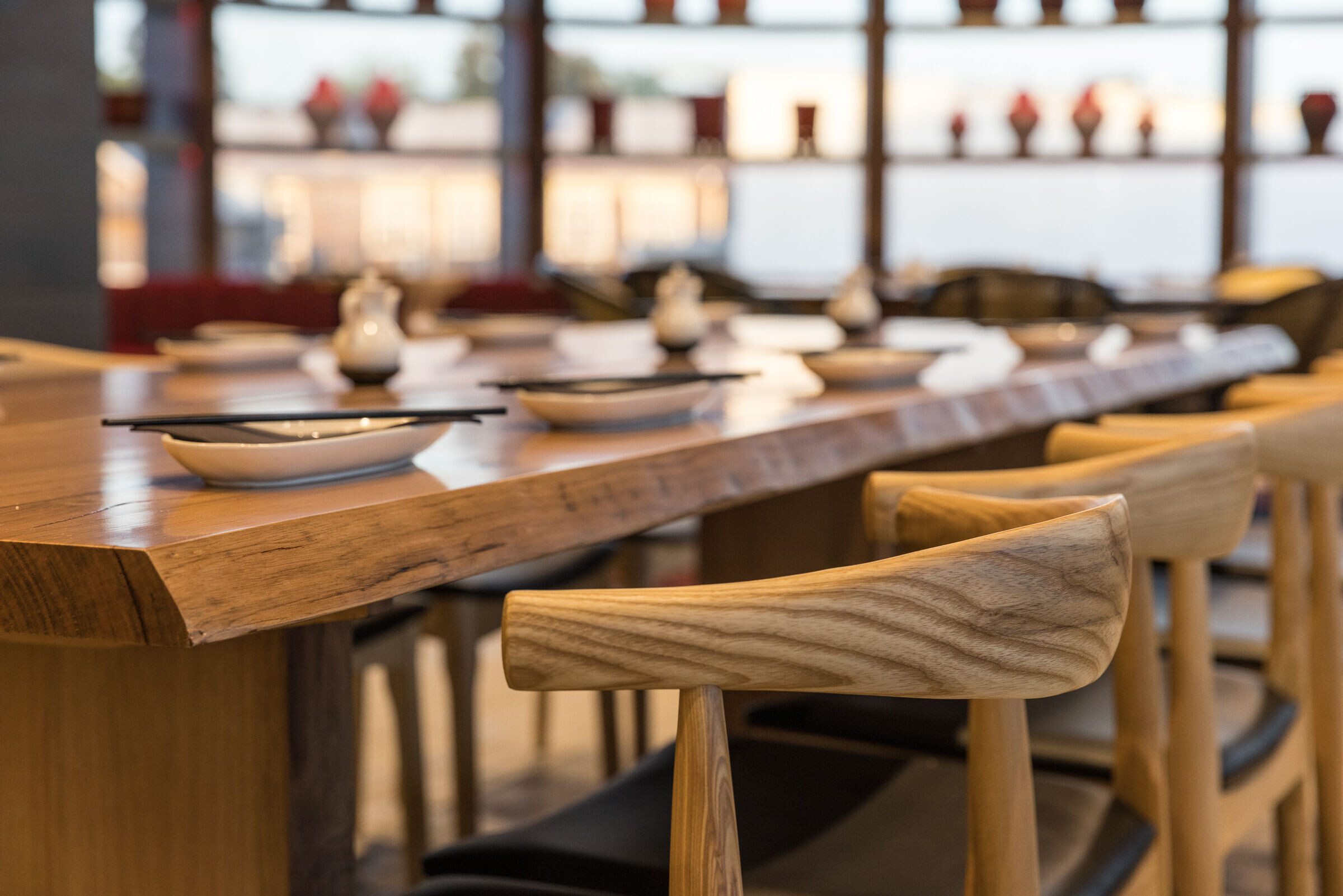
What are the sustainability features?
Sustainability was at the centre of every design decision. Where possible, X+O retained the existing structure of the building envelope to avoid wastage and overuse of materials, this included – walls, ceilings, BOH and services where possible. Natural and sustainable materials are incorporated throughout, including FSC timbers, limestone produced in a sustainable fashion, carpets through suppliers committed to sustainable business practices. All custom joinery was manufactured locally or on site. Energy efficient lighting principles were applied throughout with the assistance of Lighting Partners Australia.
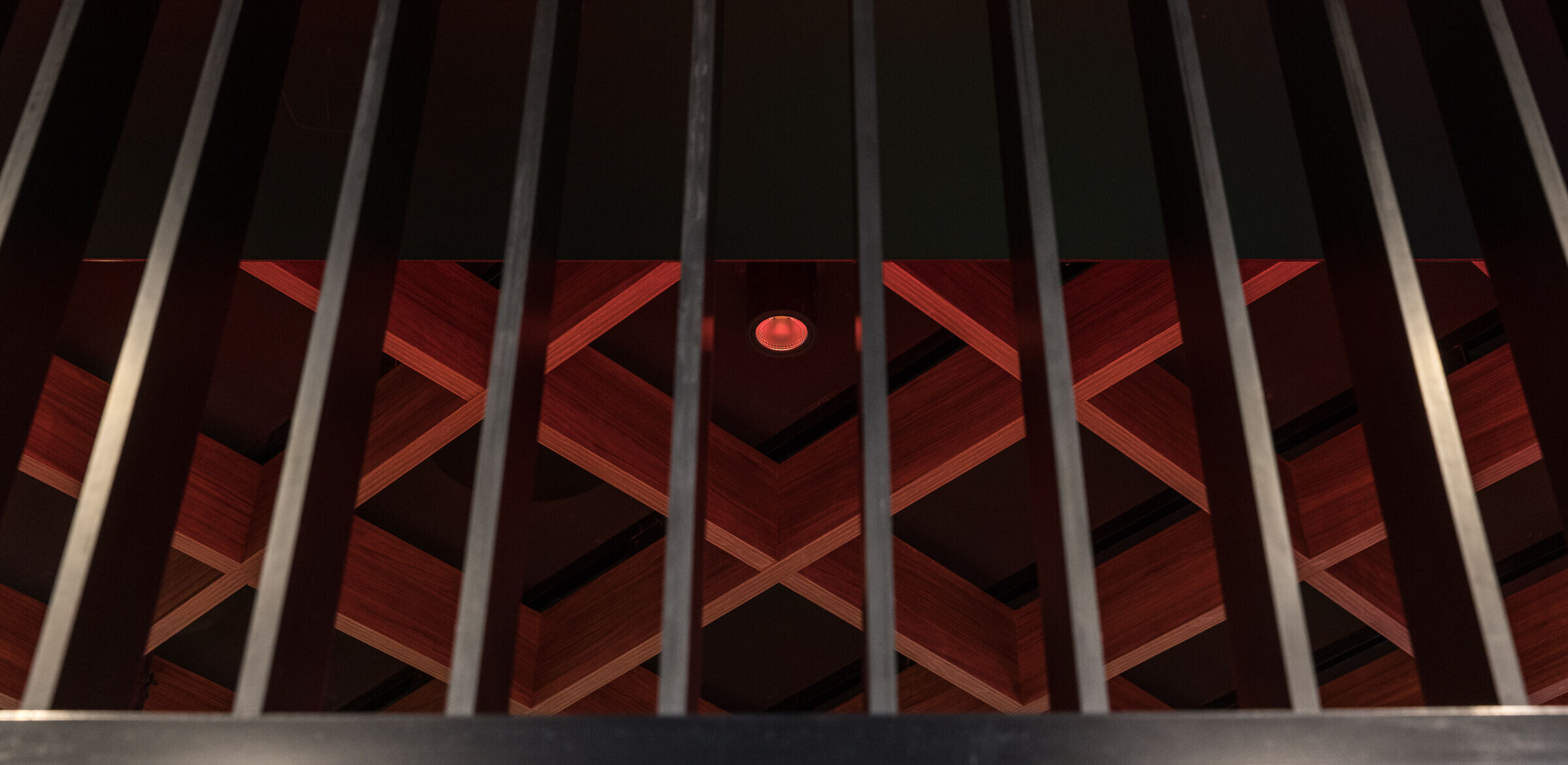
Team:
Interior Architects: X+O
Collaborator: James Clifford Construction
Photographer: Rohan Venn
