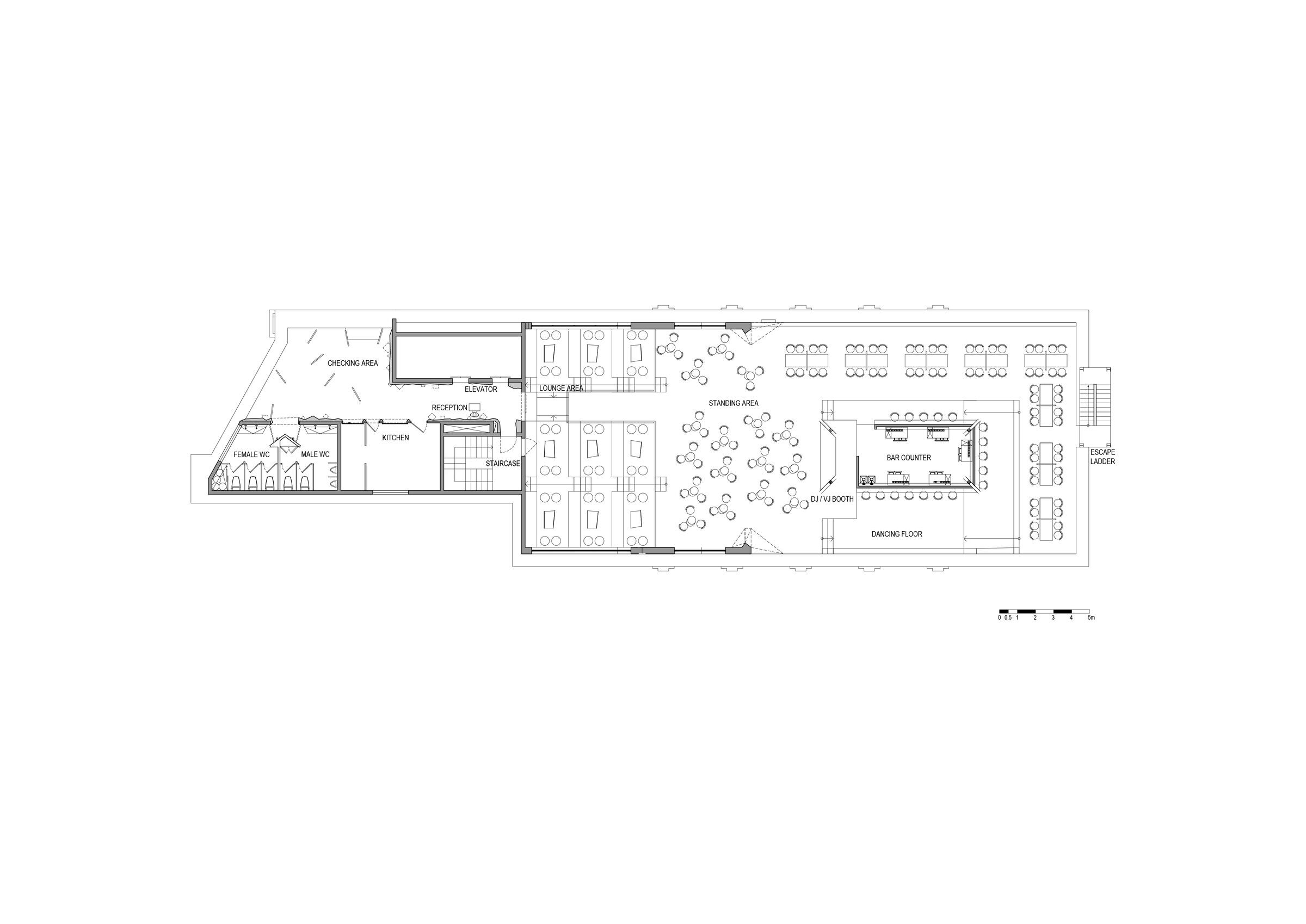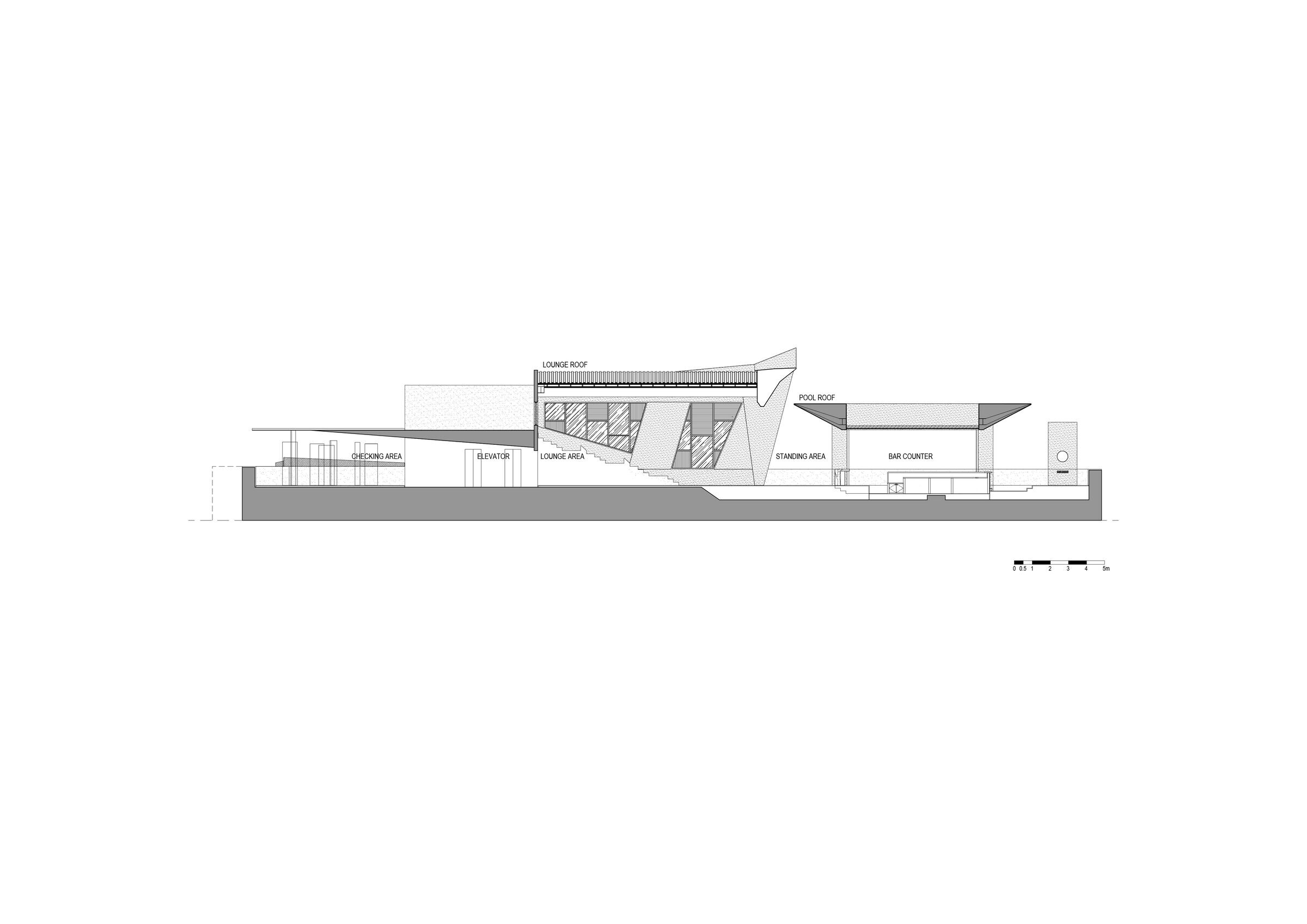In 2019, we received a brief from HAN, one of the biggest nightlife companies in Vietnam: design a futuristic nightlife experience for Ho Chi Minh City.
But what is the future?
What will the world be in 1,00 years?
A dystopia or utopia?
Against the backdrop of the Covid-19 pandemic, it looks increasingly like the former.
After the apocalypse, this is where survivors go to forget and rebuild. Welcome to Zion.

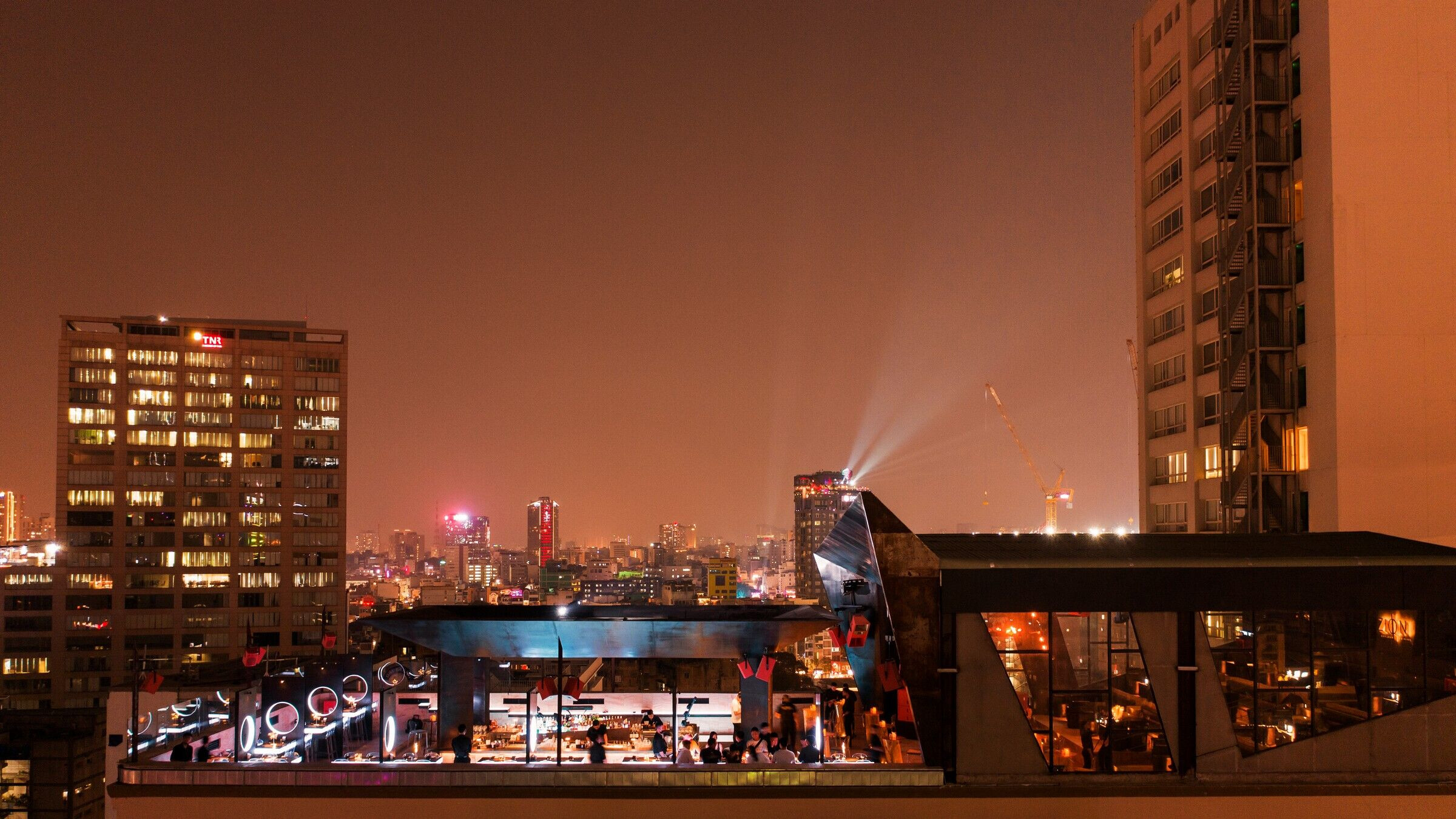
To visualize this narrative, we contrasted geometric man-made monoliths and deserted sandstone ruins of an aging world. Stadium seatings overlook the dance floor, conjuring images of hedonistic revelry. The entire space is connected to stage lighting systems and can change from foreboding blue hues to sandy orange, taking cues from Blade Runner.
In the center of the space is a cocktail bar, boxed in underneath a floating pool, casting waves of lights on to the inhabitants, lending to the otherworldly themes.
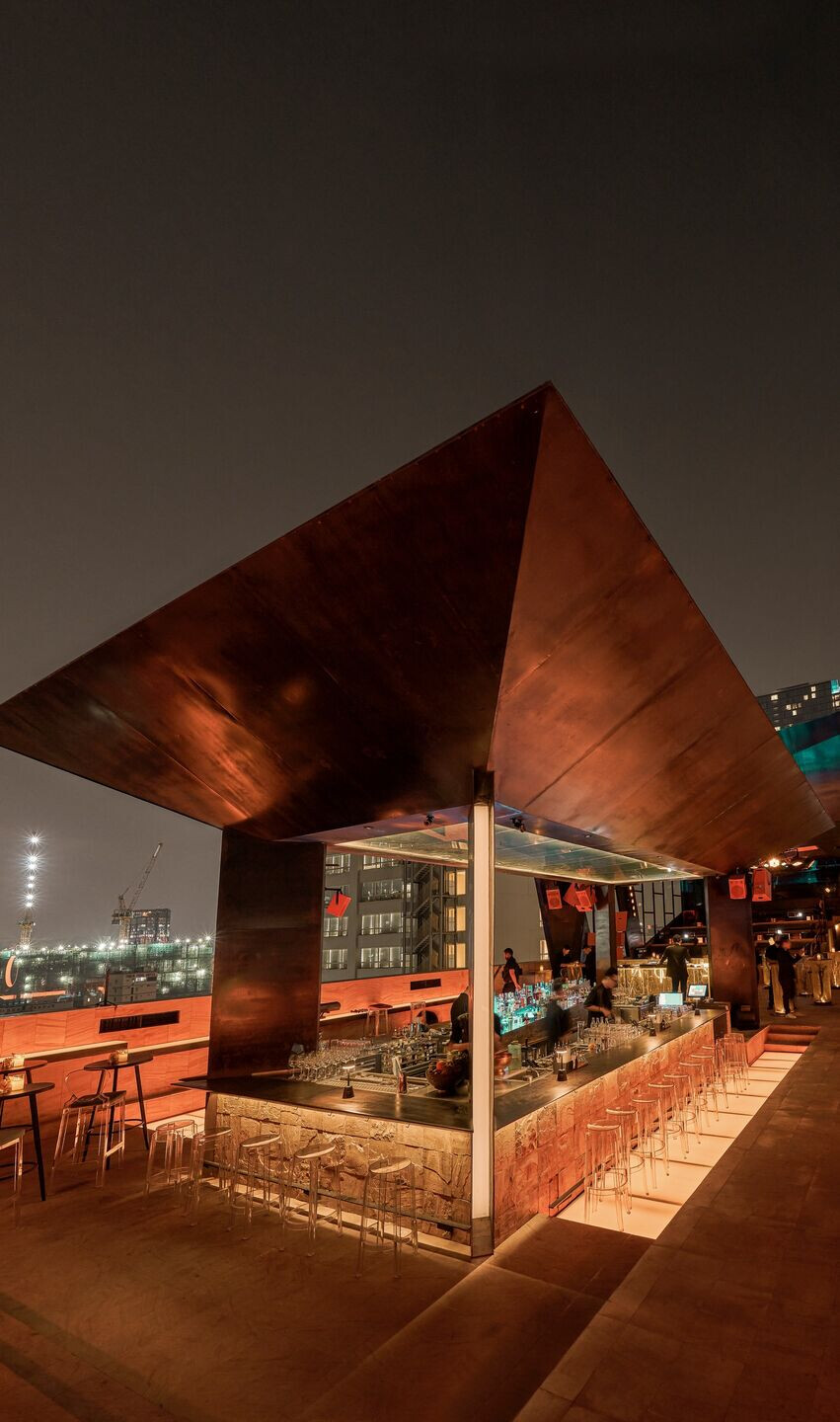
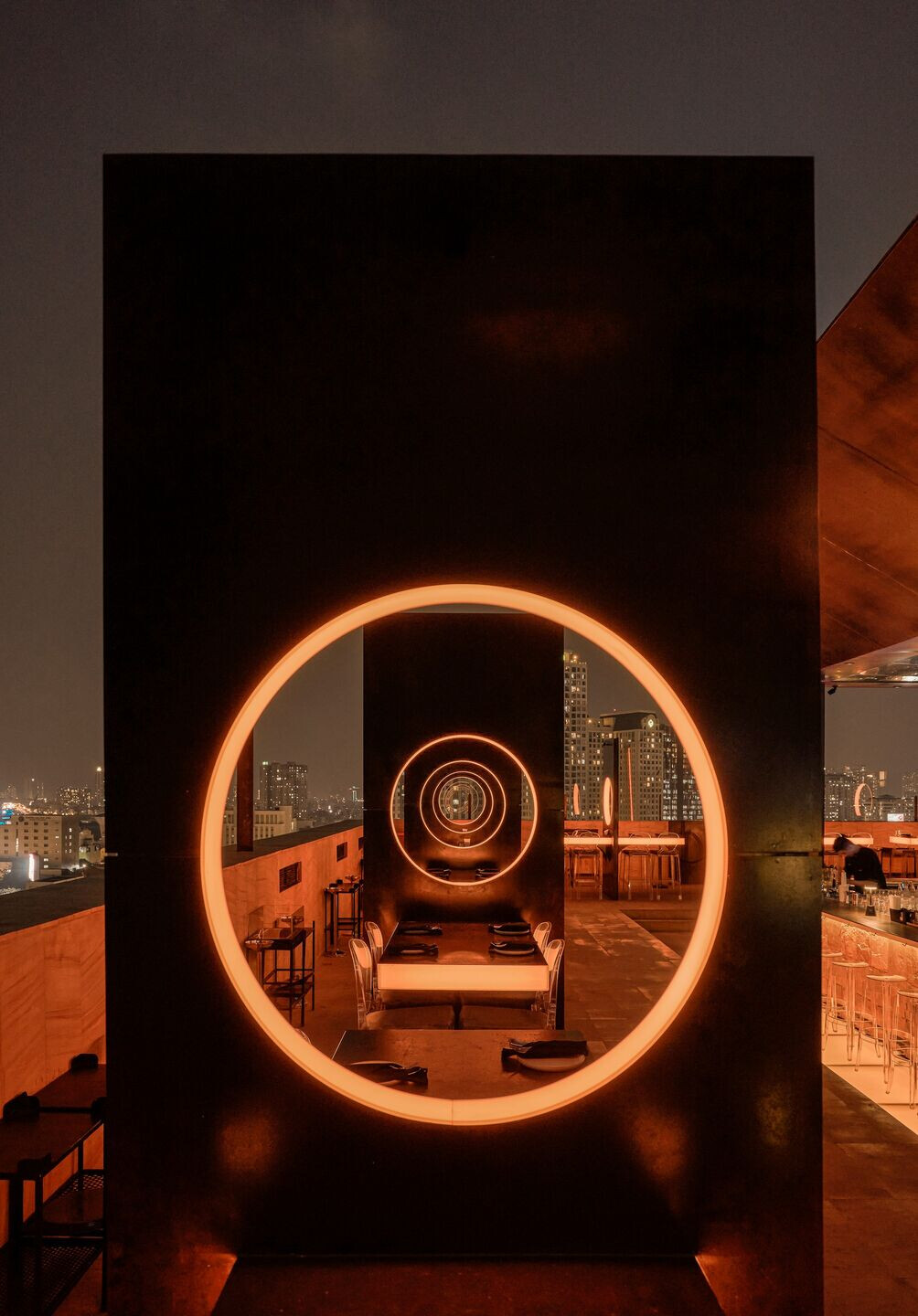
Team:
Architect: The Lab Saigon
Lighting consultant: SLA Lighting
Main contractor: TBD Construction
Sound system: Stella Global
Resin contractor: TAHTA
Creative Director: Tuan Le
Spatial Designers: Daniel Arce, Hung Le, Thu Le, Chloe Dinh
Spatial Design Support: Naomi Nguyen, Tram Dang
Production Director: Nhung Ho
Account Director: Phuong Anh Nguyen
Account Manager: Huyen Vo
Photography: Do Sy, HAN Team
Documentation: Andree Nguyen, Tran N Nguyen
Photography: Do Sy Studio


Material Used:
1. Facade cladding: Metal, Blacken oxidized steel, Customized by TBD
2. Flooring:
Stone, Sandstone, Provided by TBD
Glass, Self-glowing tempered glass floor, Customized by TBD
3. Doors: Metal, Blacken oxidized steel, Customized by TBD
4. Windows: Glass, 12mm clear tempered glass, Customized by TBD
5. Roofing:
Metal, Blacken oxidized steel, Customized by TBD
Resin, Waving resin panel, Customized by TAHTA
6. Interior lighting: Glass, Milky glass panel + controlled LEDstrip system, SLA Lighting
7. Interior furniture: Resin, Waving resin table with spotlight inside, Customized by TAHTA
