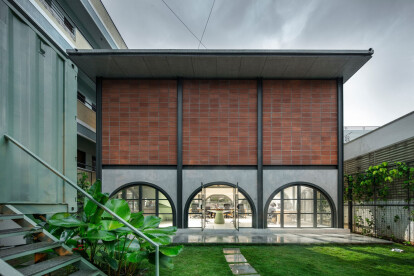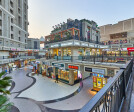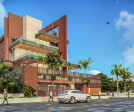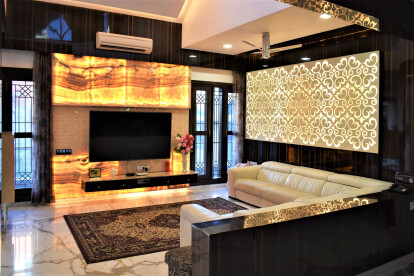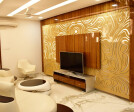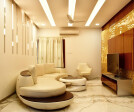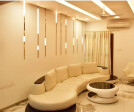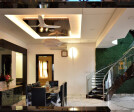Architects in india
An overview of projects, products and exclusive articles about architects in india
Projekt • By Studio Rust • Wohnungen
House of Tamra
Nachrichten • Nachrichten • 24 Nov. 2023
25 best architecture firms in India
Projekt • By The Purple Ink Studio • Privathäuser
PROJECT58
Projekt • By The Purple Ink Studio • Wohnungen
NORRIS ROAD RESIDENTIAL
Projekt • By i2a Architects Studio • Privathäuser
SKYLIGHT HOUSE
Projekt • By aayu design studio • Einzelne Gebäude
Camouflage House
Projekt • By studio baham • Privathäuser
Everyday House
Projekt • By kaviar:collaborative • Wohnungen
Colour Me Happy
Projekt • By Studio ISA • Transporte
Skywalk at The New Delhi Railway Station
Projekt • By GPM Architects & Planners • Geschäfte
Sapphire 83
Projekt • By Prashant Parmar Architect • Privathäuser
Floating Garden House
Projekt • By A.J Architects • Privathäuser
Villa 37
Projekt • By Metamorphosis Architecture • Privathäuser
Craftsman Villa
Projekt • By Metamorphosis Architecture • Einzelne Gebäude
Club Hollywood Blvd
Projekt • By ANA DESIGN STUDIO PVT LTD • Die Einkaufszentren





