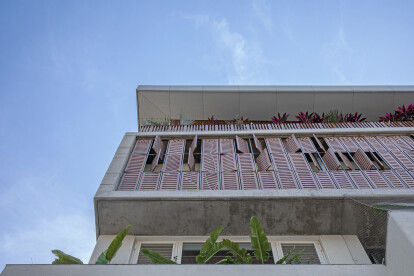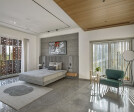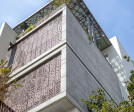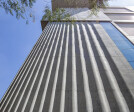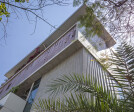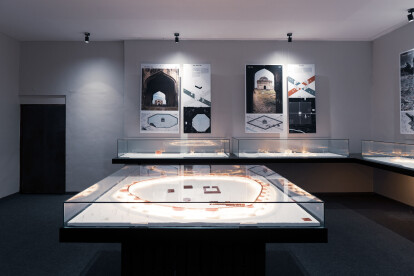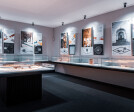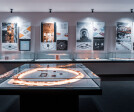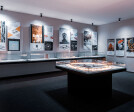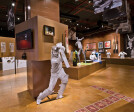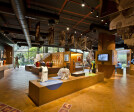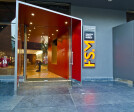Architecture firm india
An overview of projects, products and exclusive articles about architecture firm india
Projekt • By The Purple Ink Studio • Universitäten
Srishti Manipal Institute
Projekt • By STUDIO MAROON • Privathäuser
GABION HOUSE AT RAMNAGAR
Bagmane Memphis
Projekt • By Dipen Gada and Associates • Privathäuser
aarti villas
Projekt • By Tres Atelier • Ausstellungszentren
Ahmednagar Gallery at Ahmednagar Museum
Projekt • By Studio ISA • Transporte
Skywalk at The New Delhi Railway Station
Projekt • By ANA DESIGN STUDIO PVT LTD • Universitäten
Kashmir University New Admin Block
Fanattic Sports Museum
Projekt • By J + A Design Studio • Museen
museum of language
Projekt • By Priyanka Arjun and Associates • Privathäuser















