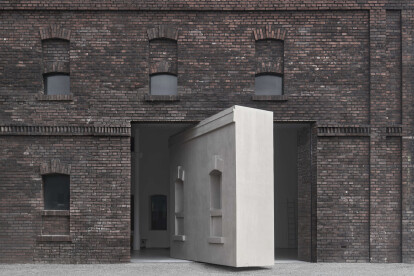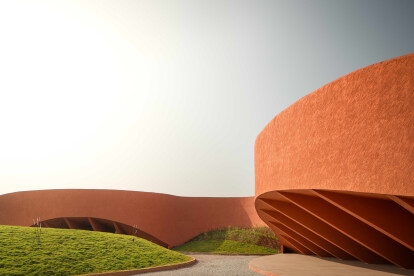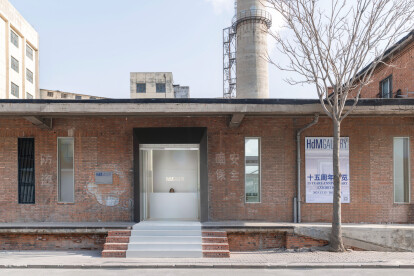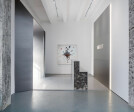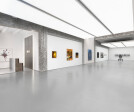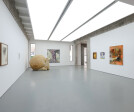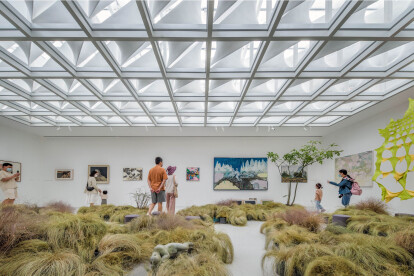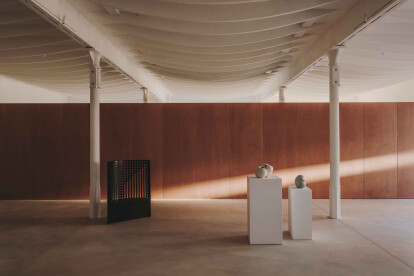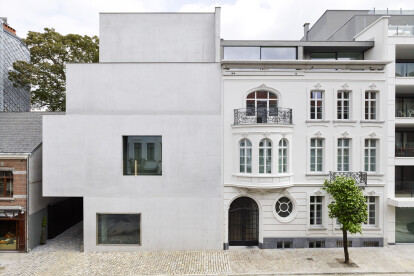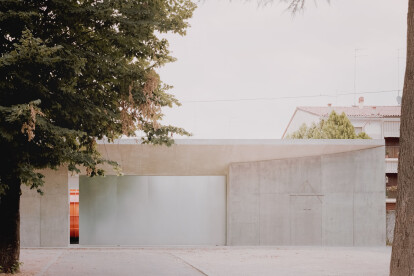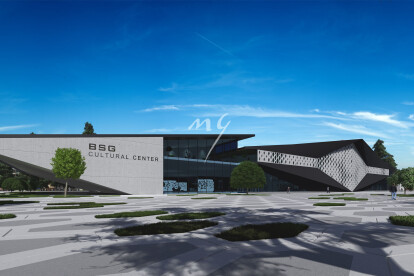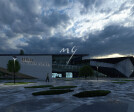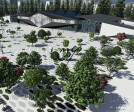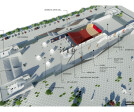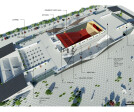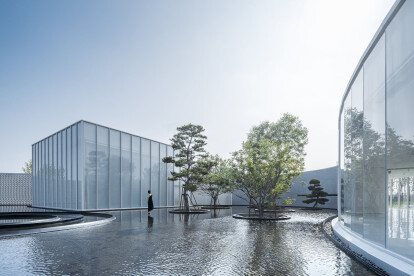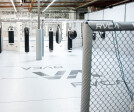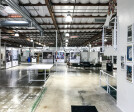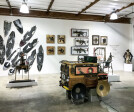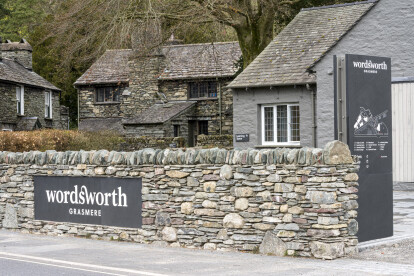Art gallery design
An overview of projects, products and exclusive articles about art gallery design
Projekt • By FrankFranco Architects • Privathäuser
Artistview
Nachrichten • Nachrichten • 28 März 2024
PLATO Gallery of Contemporary Art: Architecture finalist in Mies van der Rohe Awards 2024
Nachrichten • Nachrichten • 26 März 2024
Sameep Padora and Associates creates a flowing, organic art center in southern India
Projekt • By Sybarite • Kunstgalerien
HdM Gallery
Nachrichten • Nachrichten • 21 Dez. 2023
A grid of customized skylight modules creates a highly sculptural gallery ceiling
Nachrichten • Nachrichten • 2 Aug. 2023
Domesticity meets art at Vasto Gallery
Nachrichten • Spezifikation • 25 Juli 2023
10 elegant galleries prizing architecture and art
Nachrichten • Nachrichten • 25 Juli 2023
AMAA questions the role of both “threshold” and “treasure” in art and architecture
Projekt • By Murat Gedik • Kunstgalerien
BSG Cultural Center
Projekt • By Jackson Clements Burrows Architects • Kunstgalerien
Bendigo Art Gallery
Nachrichten • Nachrichten • 17 Aug. 2022
Monologue Art Museum by Wutopia Lab offers an oasis free from worldly distractions
Projekt • By Clear Lighting • Kunstgalerien
Art gallery in Stansstad
Projekt • By Studio Zung • Büros
RVCA Headquarters
Projekt • By cba Christian Bauer & Associes Architectes • Museen
NATIONAL MUSEUM OF HISTORY AND ART
Projekt • By Nissen Richards Studio • Museen





