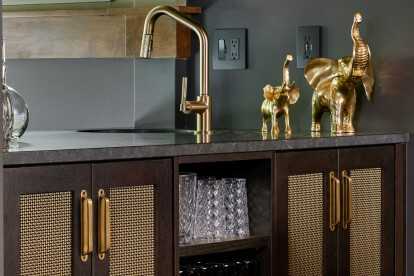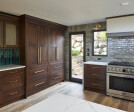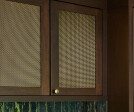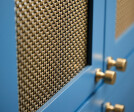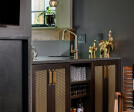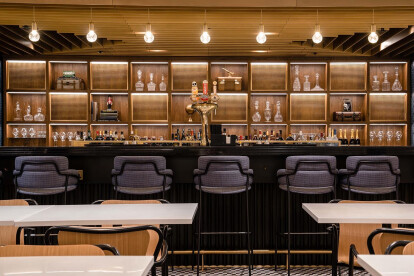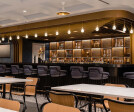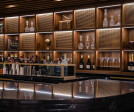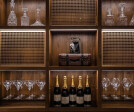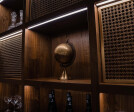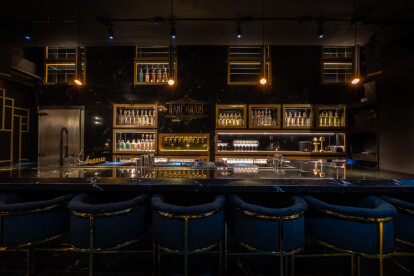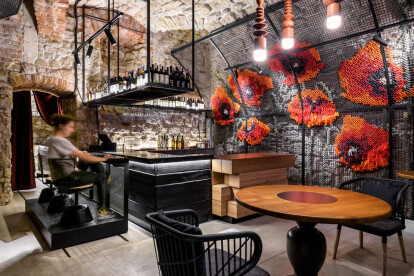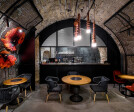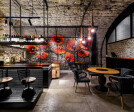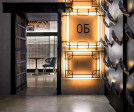Bar and restaurant interior design ideas
An overview of projects, products and exclusive articles about bar and restaurant interior design ideas
Projekt • By DA bureau • Restaurants
RIBAMBELLE restaurant
Projekt • By INMONI design • Bars
NEKA
Projekt • By S9 Architecture • Gemeindezentren
Pier 57
Projekt • By Banker Wire • Bars
Philadelphia Cricket Club
Projekt • By Banker Wire • Wohnungen
Mercer Island Cabinetry
Projekt • By Belenko • Restaurants
NIKOS restaurant
Projekt • By Patio Livity • Restaurants
Nichi Izakaya Bar and Yakiniku
Projekt • By SOMAA • Restaurants
THE RED CLOUD
Projekt • By Souta Yoriki Design Office • Bars
The Ginzara Midnight Diner
Projekt • By Banker Wire • Bars
American Express Centurion Lounge
Projekt • By Ekky Studio Architects • Bars
Henry's Restaurant
Projekt • By fabio gianoli interior designer • Restaurants
KANTO Lecco
Projekt • By Paco Lago Interioriza • Bars
La Juana
Projekt • By Estrato Taller • Bars
Handshake Bar
Projekt • By loft buro • Restaurants




















