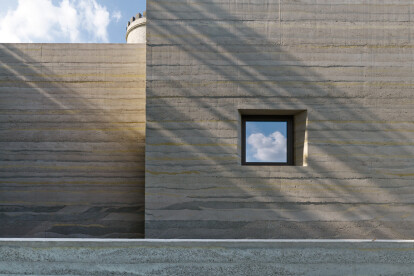Coloredconcretesolutions
An overview of projects, products and exclusive articles about Coloredconcretesolutions
Projekt • By Max Dudler • Besucherzentrum
Sparrenburg visitor centre
Projekt • By VALERIO OLGIATI • Büros
Atelier Bardill
Projekt • By Corinne Vezzoni and associés • Kulturelle Zentren
The Mucem Conservation and Resources Centre
Projekt • By Assemble Project • Büros
Yardhouse
Projekt • By Brasil Arquitetura • Kulturelle Zentren
Praça das Artes Performing Arts Centre
Projekt • By Sugawaradaisuke • Privathäuser
Ishikiri House
Projekt • By Supermachine studio • Skulpturen
10 Cal Tower - The Labyrinth
Projekt • By Atelier Stéphane Fernandez • Forschungseinrichtungen
International accommodation center for the oceanological observatory
Projekt • By Gonçalo Byrne Arquitectos • Kulturelle Zentren












































