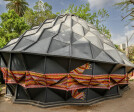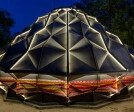Computational design
An overview of projects, products and exclusive articles about computational design
Projekt • By INFORM Studio • Ausstellungszentren
M1 Event Center
Projekt • By INFORM Studio • Transporte
I-395 PEDESTRIAN BAYWALK & BIKEWAY
Projekt • By INFORM Studio • Brücken
Van Leesten Memorial Bridge
Projekt • By DDF • Ausstellungen
TerraTimber
Projekt • By PARTISANS • Geschäfte
Royal de Versailles' Rolex Boutique
Nachrichten • Nachrichten • 13 Aug. 2024
New preschool in Vijayawada, India, would not look out of place on the set of Teletubbies
Projekt • By Blue Temple • Sportzentren
Sports center
Projekt • By Blue Temple • Spielplätze
Shade
Nachrichten • Innovationen • 18 Juli 2024
XISUI Design creates serene woven metal pavilion inspired by bird nest and eggshell structures
Nachrichten • Innovationen • 29 Mai 2024
Innovative Hybrid Flax Pavilion demonstrates use of CLT and flax fiber as alternative to conventional building techniques
Nachrichten • Innovationen • 15 Mai 2024
Wangen Tower is first multi-level and climbable structure to use self-shaped timber components
Nachrichten • Innovationen • 16 Nov. 2023
HygroShell: a self-shaping, lightweight, and sustainable wood structure
Projekt • By andblack design studio • Ausstellungszentren
Darwin Bucky
Projekt • By Architectural Prescription • Büros
PM Campus
Nachrichten • Nachrichten • 20 Mai 2021


















































