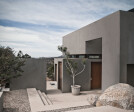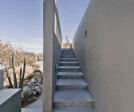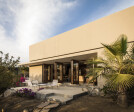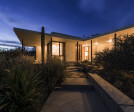Concretestairsolutions
An overview of projects, products and exclusive articles about concretestairsolutions
Projekt • By Guillermo Vázquez Consuegra Arquitecto • Paläste
San Telmo Palace Restoration
Projekt • By NGPhoto • Privathäuser
House in Bonfim
Projekt • By Carr • Privathäuser
South Yarra Residence
Projekt • By Pepe Gascón Arquitectura • Privathäuser
SEBBAH HOUSE
Projekt • By VTN Architects (Vo Trong Nghia Architects) • Privathäuser
Binh Thanh House
Projekt • By Cadaval & Solà-Morales • Gehäuse
Cordoba-ReUrbano Housing Building (Edificio Córdoba-Reurbano)
Projekt • By ÁBATON • Privathäuser
C-51 HOUSE
Projekt • By Alberto Zavala Arquitectos • Privathäuser
Mangulica house
Projekt • By Campos Studio • Gehäuse
Zacatitos 01
Projekt • By Herzog & de Meuron • Parks
No. 389 Zellwegerpark Uster
Projekt • By Issastudio • Büros
Purity of concrete
Projekt • By Joao Mendes Ribeiro • Kulturelle Zentren
Archipelago Contemporary Arts Center
Projekt • By Davide Macullo Architects • Gehäuse
House in Lumino
Projekt • By a1architects • Privathäuser
A1 HOUSE
Projekt • By WARM Architects • Privathäuser









































































