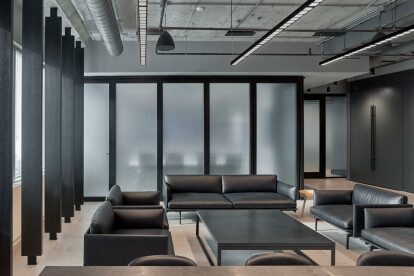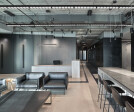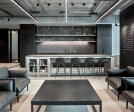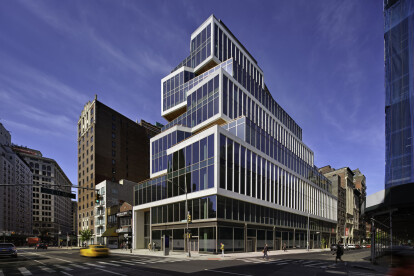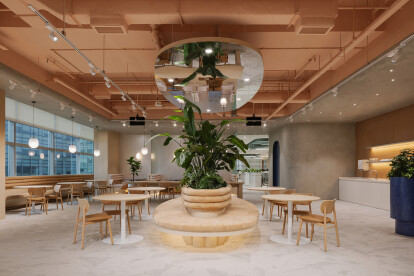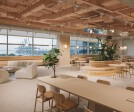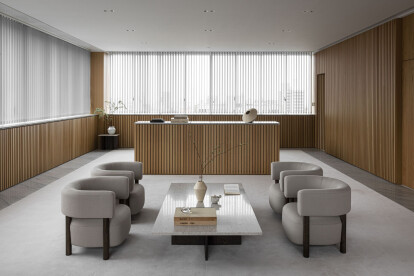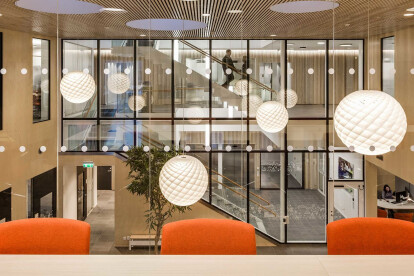Contemporary office design
An overview of projects, products and exclusive articles about contemporary office design
Projekt • By Alcove Design Consultants • Büros
Financial Client - Delhi
Projekt • By lloydlondon architects • Büros
Core Physiotherapy Rehab & Wellness
EY Headquarters
Purpose Office
Nachrichten • Nachrichten • 4 Okt. 2023
Perkins+Will unveil a volumetrically dynamic design for 799 Broadway in New York
Projekt • By Bean Buro • Büros
Best World International / Wellness Oasis
Nachrichten • Nachrichten • 9 Aug. 2023
Nagano HQ embraces the concept of an all-day living room
Nachrichten • Nachrichten • 14 Juli 2023
GCA Architects transforms a 19th century Barcelona factory into a light-filled office space
Projekt • By VietDECOR • Büros
Scandinavian Software Park
Projekt • By Alcove Design Consultants • Büros
Billdesk
Projekt • By Alcove Design Consultants • Büros
360 ONE
Projekt • By Csutoras & Liando • Büros
Tigermandiri Office
Nachrichten • Nachrichten • 7 Feb. 2023
Nendo designs the walls of the new office of Creature Inc with an array of Pokemon steel cards
Nachrichten • Spezifikation • 31 Dez. 2022
10 offices featuring eye-catching ceilings
Projekt • By Studio MBM • Büros















