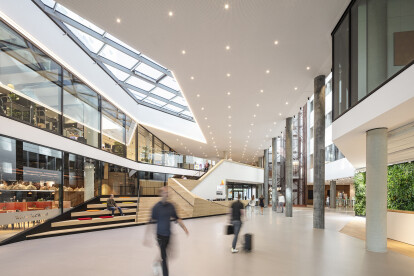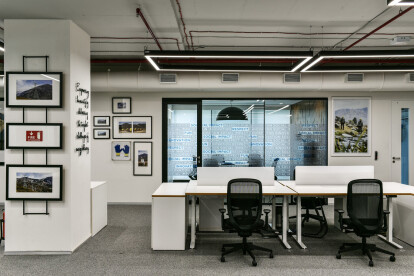Corporate office designs
An overview of projects, products and exclusive articles about corporate office designs
Projekt • By Banker Wire • Büros
Chicago Law Firm
Projekt • By Banker Wire • Büros
Rosenbad
Nachrichten • Nachrichten • 22 Nov. 2023
UNStudio and HPP Architekten design a daylight-filled, sustainable vertical work campus in Düsseldorf
Projekt • By Alcove Design Consultants • Büros
Billdesk
Projekt • By Align Design and Architecture • Büros
Offices for The Economist Group
Projekt • By Bean Buro • Büros
Anglo-Eastern / Sailing Staircase
Projekt • By Partner Design • Büros
OFFICE NOVUS UKRAINE
Born & Meyer
Projekt • By Alcove Design Consultants • Büros
Sterlite Power Office Mumbai
Projekt • By Partner Design • Büros
Office RAIFFEISEN BANK AVAL
Projekt • By Partner Design • Büros
Office Bacardi-Martini Ukraine
Projekt • By RIMA Arquitectura • Büros
Altius Offices
Publicis Groupe - San Francisco
Projekt • By Space Matrix • Büros

































































