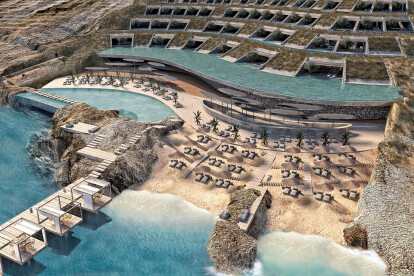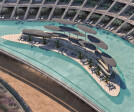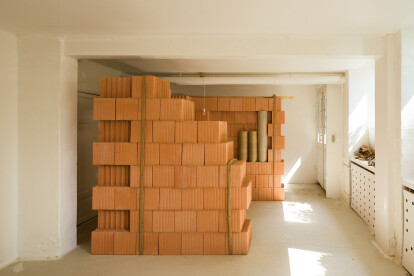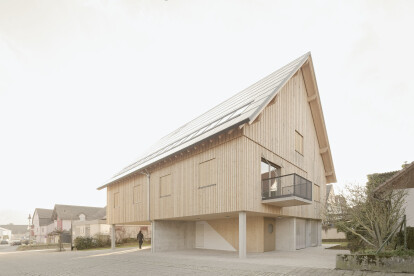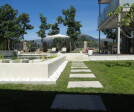Ecological building materials
An overview of projects, products and exclusive articles about ecological building materials
Projekt • By Tono Mirai architects • Hotels
Red container
Projekt • By KAAF I Kitriniaris Associates Architecture Firm • Masterpläne
Urban Capacitor
Projekt • By KAAF I Kitriniaris Associates Architecture Firm • Hotels
Caves & Waves
Nachrichten • Innovationen • 4 Juli 2023
A new experimental group exhibition presents the building materials of tomorrow
Nachrichten • Details • 29 Juni 2023
Detail: Creating Kampala’s new rammed earth and earth brick arts centre
Nachrichten • Nachrichten • 26 Mai 2023
Haus Hoinka demonstrates the potential of straw bale construction
Nachrichten • Nachrichten • 14 Mai 2022
Under the Willow Tree provides residents an ecologically-minded house in a beautiful green setting
Projekt • By HOLLEGHA arquitectos • Privathäuser










