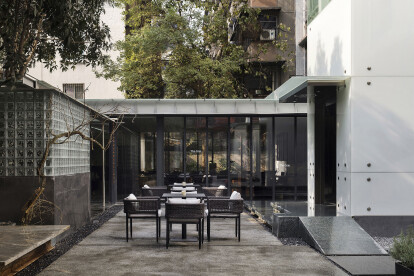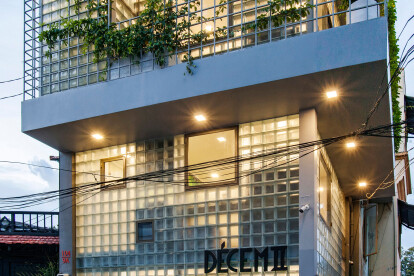Glass blocks
An overview of projects, products and exclusive articles about glass blocks
Projekt • By Papundekl Architects • Wohnungen
Apartment with glass block walls
Projekt • By ZROBIM architects • Wohnungen
LOFT apartment
Nachrichten • Nachrichten • 31 Dez. 2022
Darwin 111 by Hermanos Goldenberg exemplifies interdisciplinary design process
Nachrichten • Nachrichten • 5 Okt. 2022
Ksoul Studio layers emotions, colours and playful elements in the Chee-se restaurant in Tay Ninh
Nachrichten • Nachrichten • 16 Sept. 2022
Wezo Hotel by Wedo Design interweaves art, culture, lifestyle and business
Projekt • By ED Design Ltd • Restaurants
616 & Maks Hotpot and Brewpub
Projekt • By Lagula Arquitectes • Gehäuse
16.13-SCL-Santa Clara
Nachrichten • Innovationen • 20 Juli 2020
Tiny urban house retrofit takes a fresh look at the design potential of glass-block
Projekt • By BodinChapa Architects • Bars
Tamarind Bistro and Music House
Projekt • By Maden Group • Bars
HEB'S
Projekt • By STUDIO SHOO • Bars
SHAVI Bistro
Projekt • By MIYAO • Wohnungen
Bay view apartment
Projekt • By gh3* architects • Pumpstationen
RTC
Projekt • By StudioMDA • Museen
Faurschou Foundation
Projekt • By Tanja Lincke Architekten • Privathäuser


























































