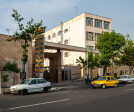Iran
An overview of projects, products and exclusive articles about Iran
Projekt • By Armani Architects • Masterpläne
Arabica SandLoop Pavilion
Projekt • By archoffice | architecture & construction office • Parks/Gärten
HamHayatt Residential Complex
Projekt • By archoffice | architecture & construction office • Privathäuser
kelardasht Villa
Projekt • By archoffice | architecture & construction office • Wohnungen
Dezashib Residential
Projekt • By Things Studio • Privathäuser
Duet
Projekt • By Armani Architects • Gehäuse
GEO Villa
Projekt • By archoffice | architecture & construction office • Die Einkaufszentren
Construction Industry Trade Center
Projekt • By AshariArchitects • Ausstellungszentren
Winteraction
Projekt • By Rooydaad Architects • Privathäuser
At Golestaneh
Projekt • By Rooydaad Architects • Wohnungen
Paakat Residence
Nachrichten • Nachrichten • 19 Juni 2024
ZAV Architects leverages the “grandmother’s” circular economy approach in design of Dr. Beski Science Foundation
Projekt • By daryanile • Geschäfte
AUTO GALLERY
Projekt • By archoffice | architecture & construction office • Büros
Haj-o-Ziarat Office Building of Kashan
Projekt • By archoffice | architecture & construction office • Banken
Refah Bank
Projekt • By archoffice | architecture & construction office • Krankenhäuser






































































