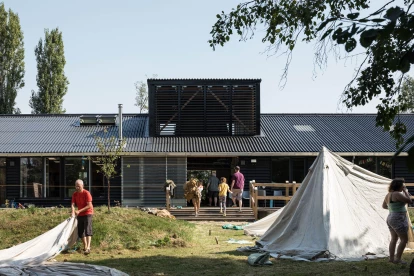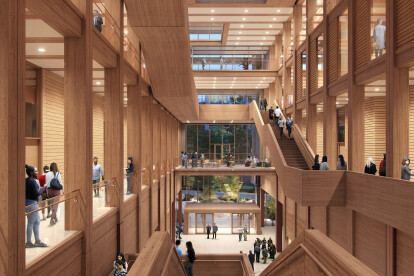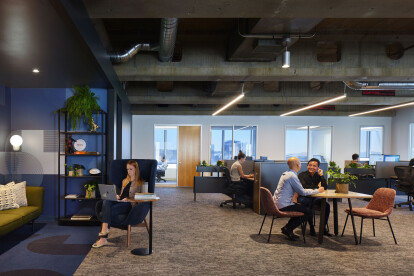Low-carbon design
An overview of projects, products and exclusive articles about low-carbon design
Nachrichten • Nachrichten • 24 Apr. 2024
Mole Architects and Invisible Studio complete sustainable, utilitarian building for Forest School Camps
Mole Architects und Invisible Studio haben "The Big Roof" fertiggestellt, ein neues kohlenstoffarmes und energiesparendes Lager- und Schulungsgebäude für Forest School Camps, eine gemeinnützige Organisation, die Bildungscamps für Kinder durchführt. Das neue Gebäude befindet sich in den Cambridgeshire Fens, einem Sumpfgebiet im Osten Englands, und unterstützt die Forest School Camps bei ihren Betriebs- und Lageranforderungen.
David Butler
David Butler
Mole Architects and Invisible Studio
Das Big Roof ist ein 745 Quadratmeter großes, eingeschossiges Gebäude, das drei frühere, in unterschiedlichem Zustand befindliche Gebäude ersetzt. Mole Architects und Invisib... Mehr
E.C.Park
The case of E.C.Park is a paradigm in the process of re-urbanization and a natural choice under the Live-Streaming Economy. When the land attributes change due to changes in urban planning, industrial composite communities integrate production, office, living, commercial and other complex needs, and are a new form of integration between industrial and civil buildings.
SPDG
E. C. Park has a total site area of 27,000 ㎡ with a total construction area of 103,000㎡. It is composed of a 100m high main building in the center and surrounding unit incubators, including offices, exhibition halls, apartments, and retailing blocks. It forms a circular and interactive ecological chain with multiple business functions, responding to the practi... Mehr
Projekt • By SPDG • Parks/Gärten
Dongguan Central Park Sen Space
The comprehensive service building of Dongguan Central Park, designed by Shing & Partners Design Group, is an exploration of Net-Zero buildings. After three years of planning, design and construction, the southern area of the park was put into operation in April 2023.
Located at the core of Dongguan International Business District, the original site of Dongguan Central Park was an ancient village – Shuijiantou Village. The Xinji River, originating from the Xiping Reservoir, divides the site into the south and the north two parts, and it is named after the use of bamboo slips for irrigation from south to north. According to records, residents of Shuijian Village are mostly Han with the surname of Zhang, who are springs of the Hakk... Mehr
Nachrichten • Nachrichten • 12 März 2024
Harmeny Learning Hub prioritizes vocational learning and low-carbon design
Das in Glasgow ansässige Architekturbüro Loader Monteith arbeitete mit dem in Glasgow ansässigen Studio SJM zusammen, um ein neues kohlenstoffarmes berufliches Lernzentrum am Rande von Edinburgh, Schottland, fertigzustellen. Eingebettet in ein altes Waldgebiet bietet das Harmeny Learning Hub eine praxisnahe Lernumgebung für Schüler, die aufgrund von Traumata und Widrigkeiten in ihren ersten Lebensjahren zusätzlichen Unterstützungsbedarf haben.
Jim Stephenson
Das Harmeny Learning Hub ist ein Indoor-Outdoor-Lernzentrum für junge Menschen zwischen 14 und 18 Jahren. Sein Schwerpunkt liegt auf dem Wohlbefinden und der sozialen Entwicklung der Schüler sowie auf ihrer akademischen/beruflichen... Mehr
Nachrichten • Details • 20 Juli 2023
Detail: The timber-hybrid and biophilic design of UBC Gateway
Das UBC Gateway ist der neue Hauptzugang zum Campus der University of British Columbia in Vancouver. Das von Perkins&Will in Zusammenarbeit mit dem dänischen Büro Schmidt Hammer Lassen entworfene Gateway ist eine Holz-Hybrid-Konstruktion, die sich an der natürlichen Umgebung der Universität orientiert.
Perkins&Will / SHL
Die Universität von British Columbia liegt an der westlichen Spitze der Halbinsel Point Grey (auf der Westseite von Vancouver) und ist von Natur umgeben: Der Pacific Spirit Regional Park liegt im Südosten, Burrard Inlet und die Coast Mountains liegen im Norden, und die Strait of Georgia und Vancouver Island liegen im Westen. In Anlehnung an die Umwelt möchte die Universit... Mehr
Nachrichten • Nachrichten • 7 Dez. 2022
Renovated Hines Seattle Headquarters sets a new paradigm for low-carbon and circular design
Recently completed by LMN Architects, the renovated Hines Seattle Headquarters sets a new paradigm for low carbon and circular design through meticulous carbon accounting and an inventive approach to the reuse of materials. Located on the 8th floor of Seattle’s historic Norton Building, the completed project achieved an estimated 65% carbon reduction compared to a typical remodel of an empty shell. 43% of this reduction comes from the salvage or reuse of existing materials—the remainder of the savings comes from the specification of low-carbon options.
Benjamin Benschneider
Collaborating with a broader team of local fabricators, vendors, contractors, and clients, the architects carefully searched for repurposed materia... Mehr













