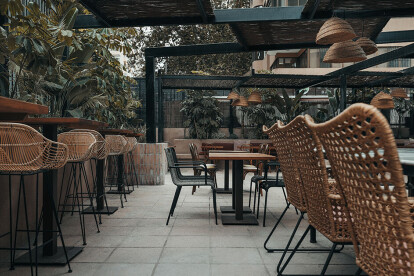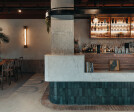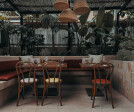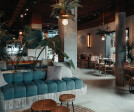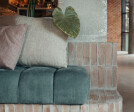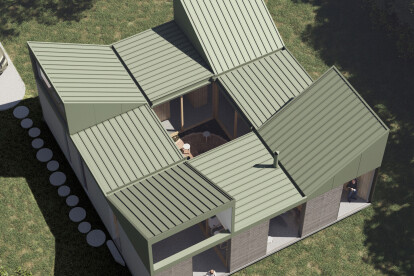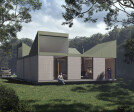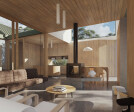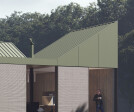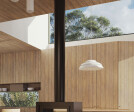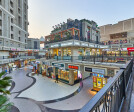Modernarchitecture
An overview of projects, products and exclusive articles about modernarchitecture
Projekt • By TRZY.BE Architekci • Privathäuser
House near Poznań
Projekt • By TRZY.BE Architekci • Privathäuser
House in Zielona Góra
Projekt • By TRZY.BE Architekci • Privathäuser
House in the Owl Mountains
Projekt • By TRZY.BE Architekci • Privathäuser
House in Wrocław
Projekt • By BABAYANTS ARCHITECTS • Privathäuser
V HOUSE
Projekt • By BABAYANTS ARCHITECTS • Privathäuser
K HOUSE
Projekt • By BABAYANTS ARCHITECTS • Gehäuse
TEN
Projekt • By INHABIT • Restaurants
TOK
Projekt • By Christopher Polly Architect • Privathäuser
Blue Mountains House
Projekt • By FEDOROVA ARCHITECTS • Privathäuser
Villa Taganrog
Projekt • By GPM Architects & Planners • Geschäfte
Sapphire 83
Projekt • By Silpi Architects • Wohnlandschaft
The Kumbalangi Stories
Projekt • By Christopher Polly Architect • Privathäuser
National House
Projekt • By Square Feet Studio • Privathäuser
Morningside Residence
Projekt • By SPECIAL SPACE STUDIO • Privathäuser



































