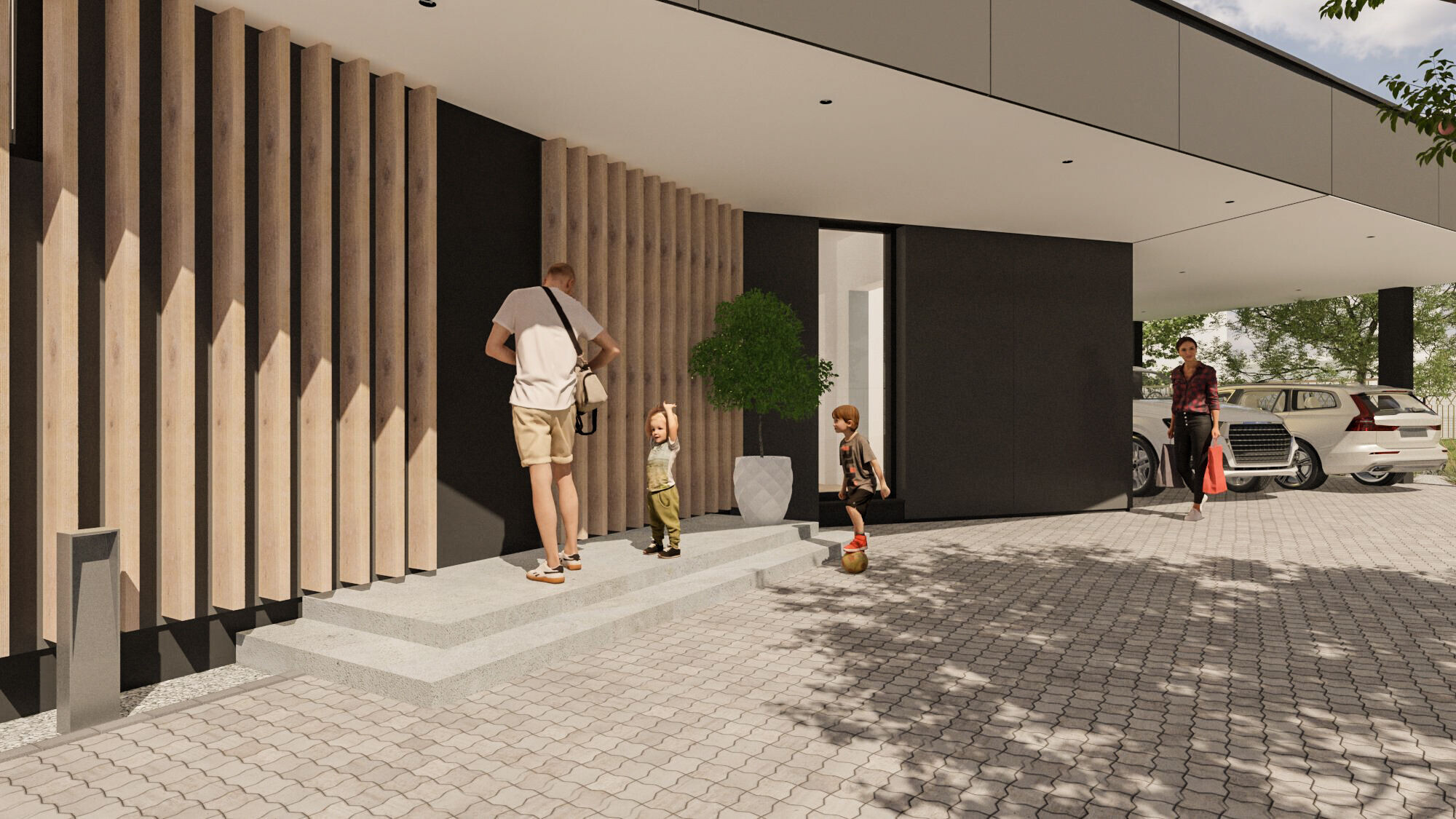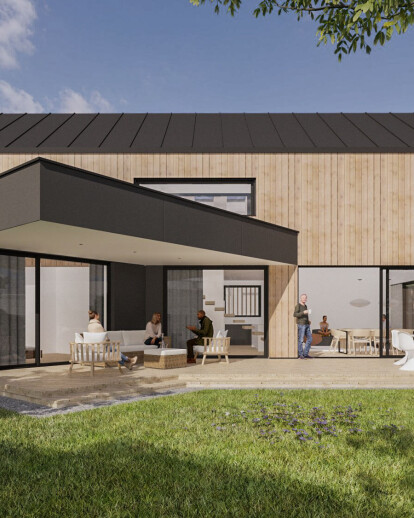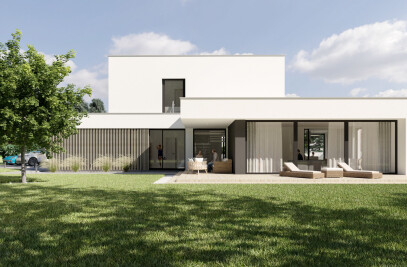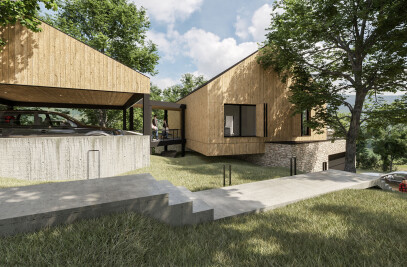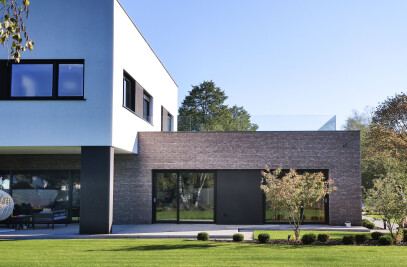The house in Wroclaw was quite a challenge for us - a big limitation was the unusual, irregular shape of the plot, and the location of the entrance - the access to the building is located between existing buildings, so we had many obstacles when designing.
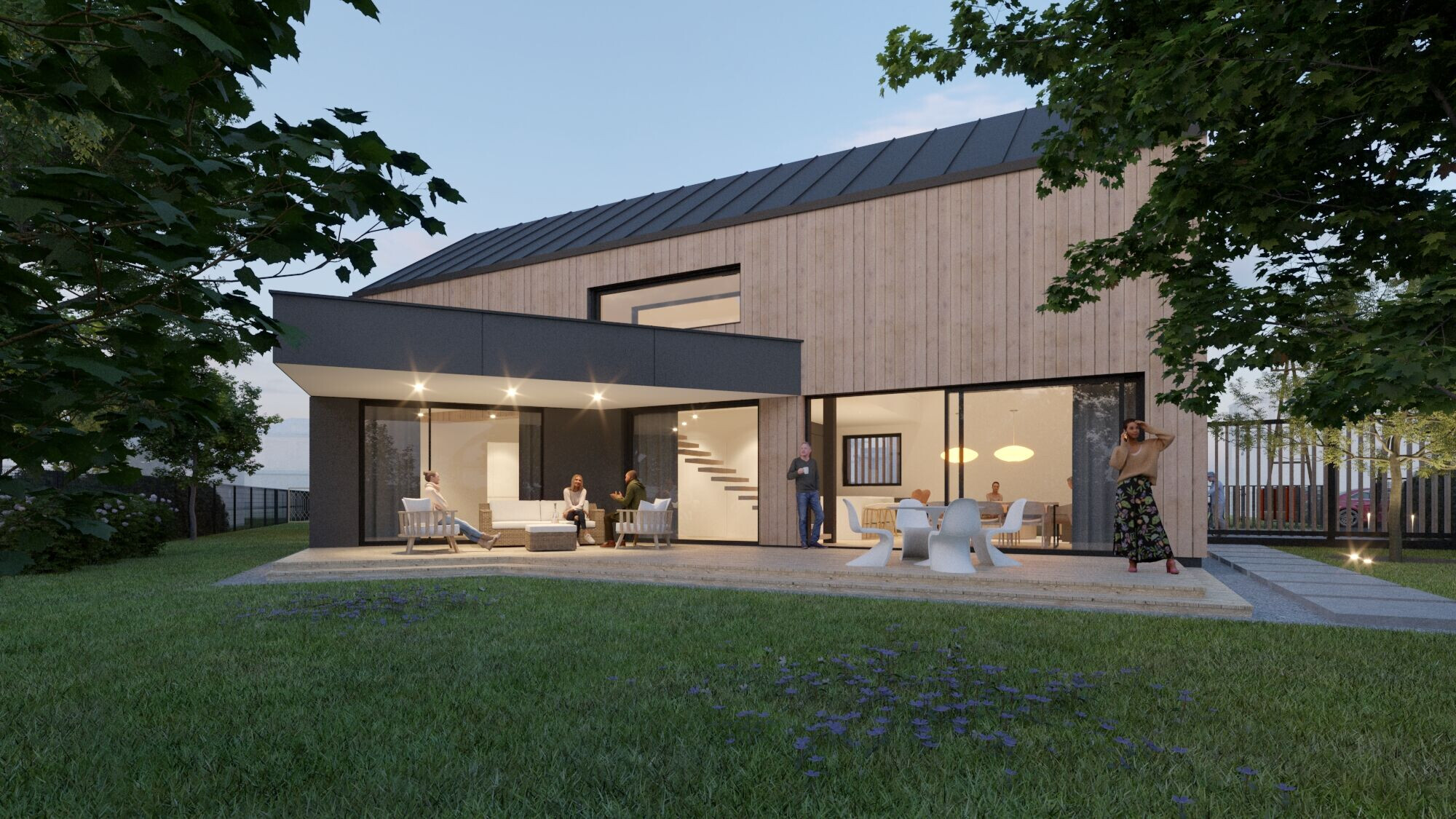
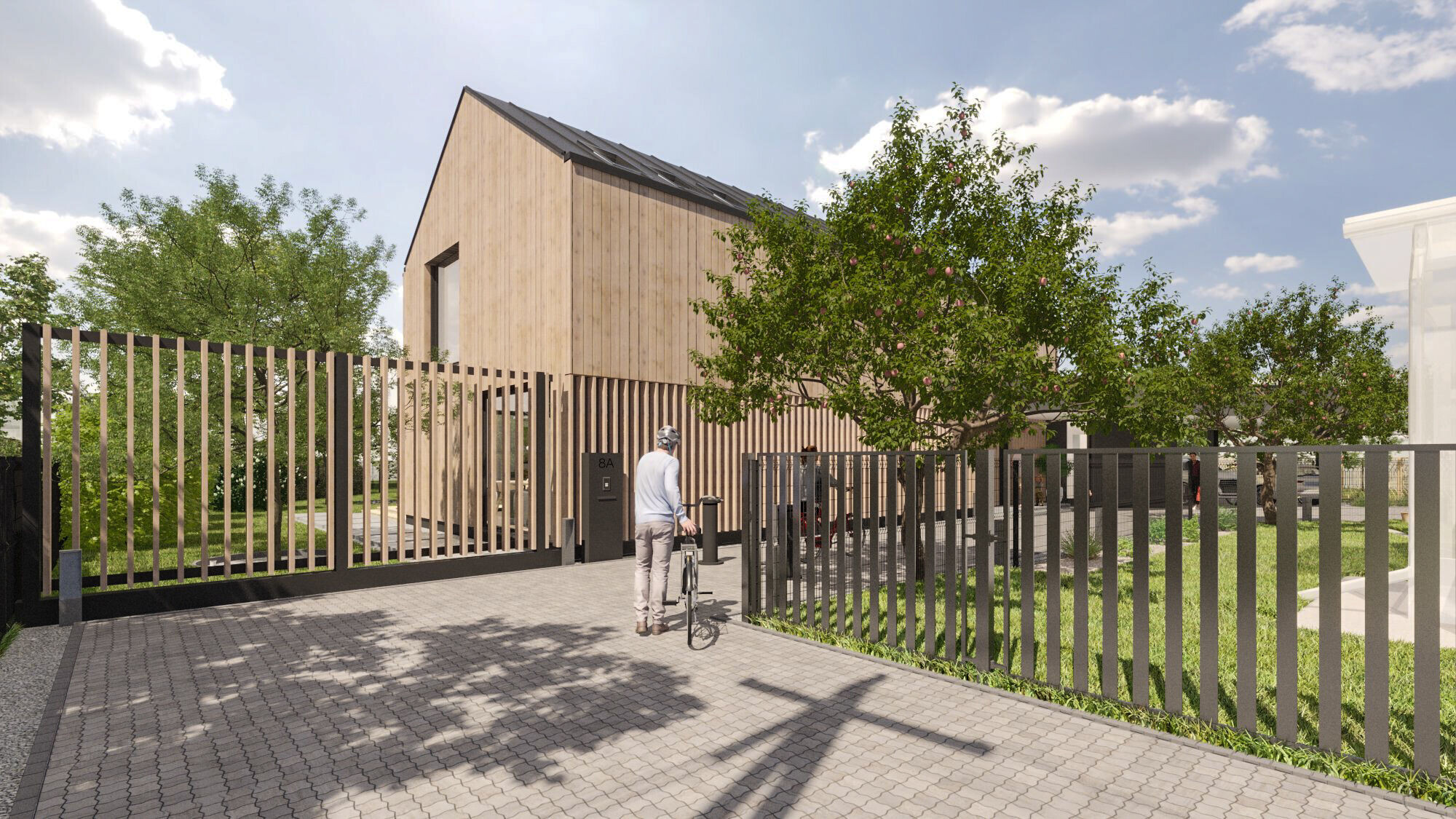

The plot itself is also not very large, and in the functional plan that investors assumed, in addition to standard living quarters for a family of 2+2, we also had to plan for a large, as much as 40-square-meter art studio room for one of the owners.
In view of the investors' passion for art, we were not afraid to propose a more daring form - the terrace at the living area and the two-car carport have a canopy that cuts dynamically into the body of the building giving it lightness, providing partial shade for the terrace and covering the access to the building from the cars.
On the first floor of the building there is an almost 70-square meter living room space with a kitchen and dining room that overlooks a large terrace and garden, with a hidden pantry adjacent to the kitchen.
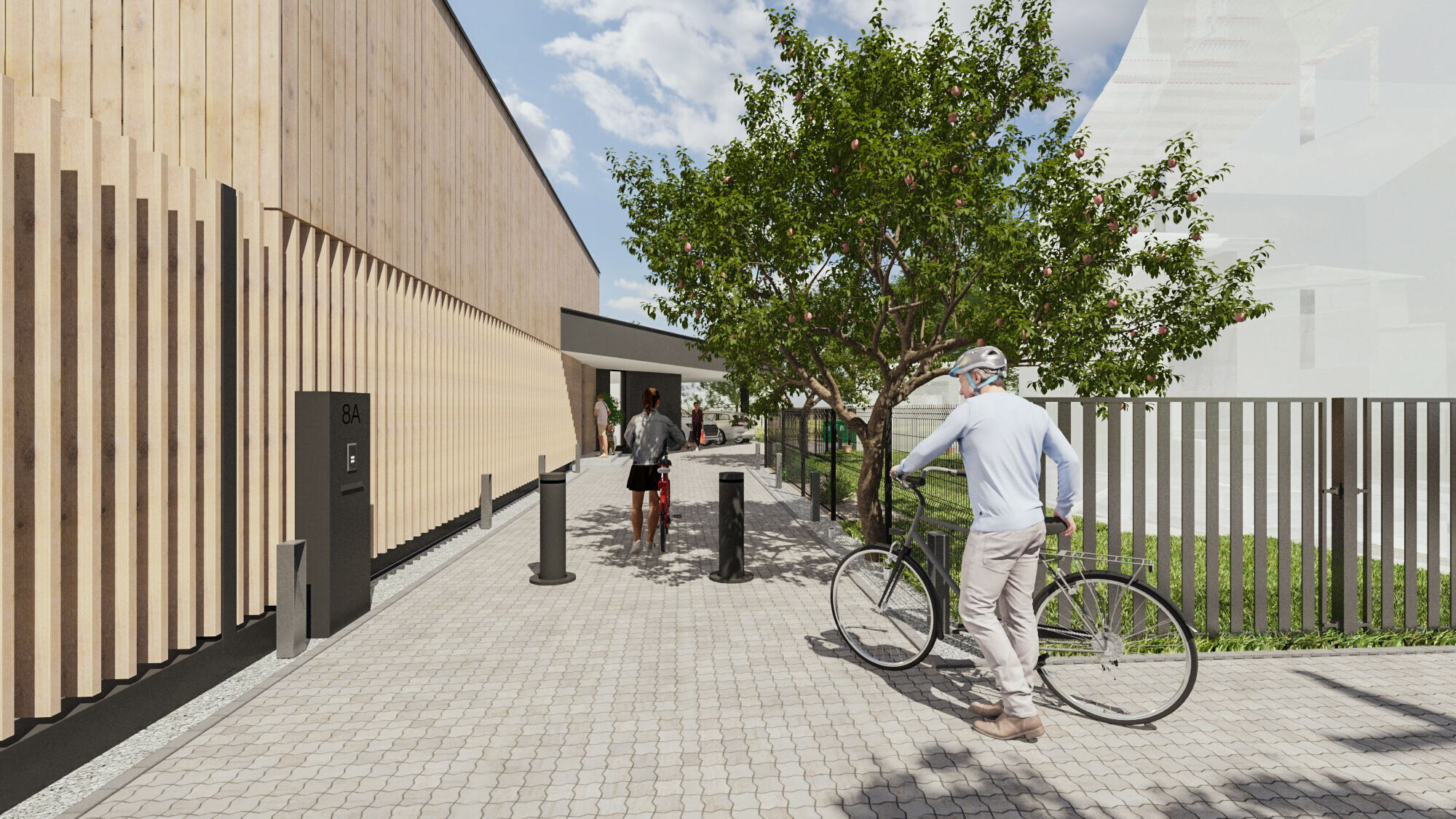
Also the guest room which functions as the office overlooks the terrace, on the ground floor there is also a vestibule, a guest bathroom and a studio. On the first floor there are two spacious children's rooms, a sizable bedroom with a private dressing room, a large bathroom and utility rooms.
The materials used on the building are honey-colored natural wood plank and dark-gray fiber cement boards.
The building is currently under construction, and interior design work is under development.
