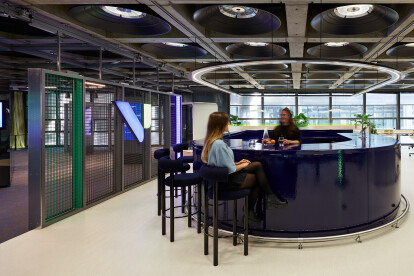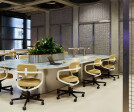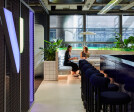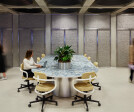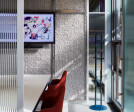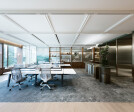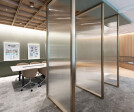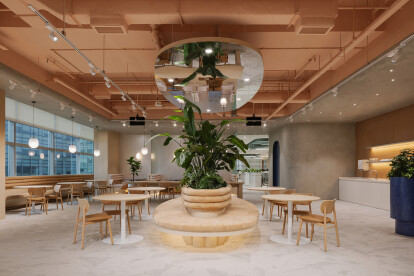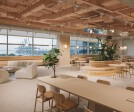Office interior design
An overview of projects, products and exclusive articles about office interior design
Projekt • By Bean Buro • Büros
Project E Beauty / Embracing Softness
Projekt • By Bean Buro • Büros
Mangrove Garden
Projekt • By In-between Architects Limited • Büros
Investment office transformed into an art platform
Projekt • By Banker Wire • Büros
Velonetic Hub at Lloyd’s of London Building
Projekt • By In-between Architects Limited • Büros
Investment Firm inspired by maritime heritage
Projekt • By Bean Buro • Büros
Landmark South
Projekt • By Bean Buro • Büros
Best World International / Wellness Oasis
Projekt • By DESIGN STUDIO MONO • Büros
EHL BIO OFFICE
Projekt • By Bean Buro • Büros
Warner Music Singapore / Music by the Bay
Projekt • By MO-OF / Mobile Offices • Büros
TBWA Office
Projekt • By DESIGN STUDIO MONO • Büros
MONO Office
Projekt • By Jeet Kothadiya Architects • Büros
Workspace
Bosch winter garden
Projekt • By Bean Buro • Büros
Warner Music Hong Kong / Music Box
Projekt • By McIntosh Poris Architects • Büros















