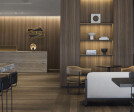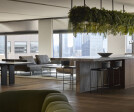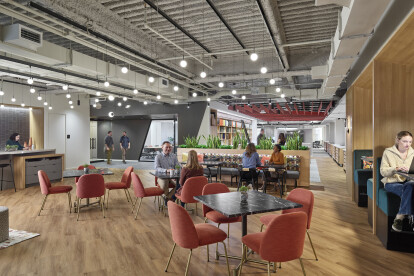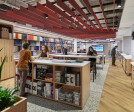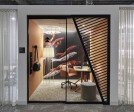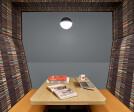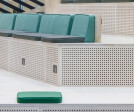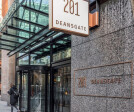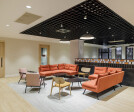Workplace
An overview of projects, products and exclusive articles about workplace
Projekt • By Hammond Studio • Büros
Rokt
Projekt • By Studio Perspektiv • Büros
SCS Software
Projekt • By Woods Bagot • Büros
M&C Saatchi
Projekt • By GLA Design • Büros
Lvfeng Center
Projekt • By Alex Pettas Architecture • Büros
CA South Offices
Ted Baker Headquarters
Projekt • By SAY Studio • Büros
Pernod Ricard ICD Brookfield Place
Salta Properties Head Office
FCA Philadelphia Headquarters
Projekt • By Spacesmith • Büros
Abrams Books
Projekt • By LOM architecture and design • Büros
250 Bishopsgate
Projekt • By SpaceInvader • Büros
201 Deansgate
Projekt • By SpaceInvader • Büros
Stopford House
Projekt • By Jackson Clements Burrows Architects • Ausstellungsräume
Mercedes Benz Lifestyle
Projekt • By Jackson Clements Burrows Architects • Büros





































