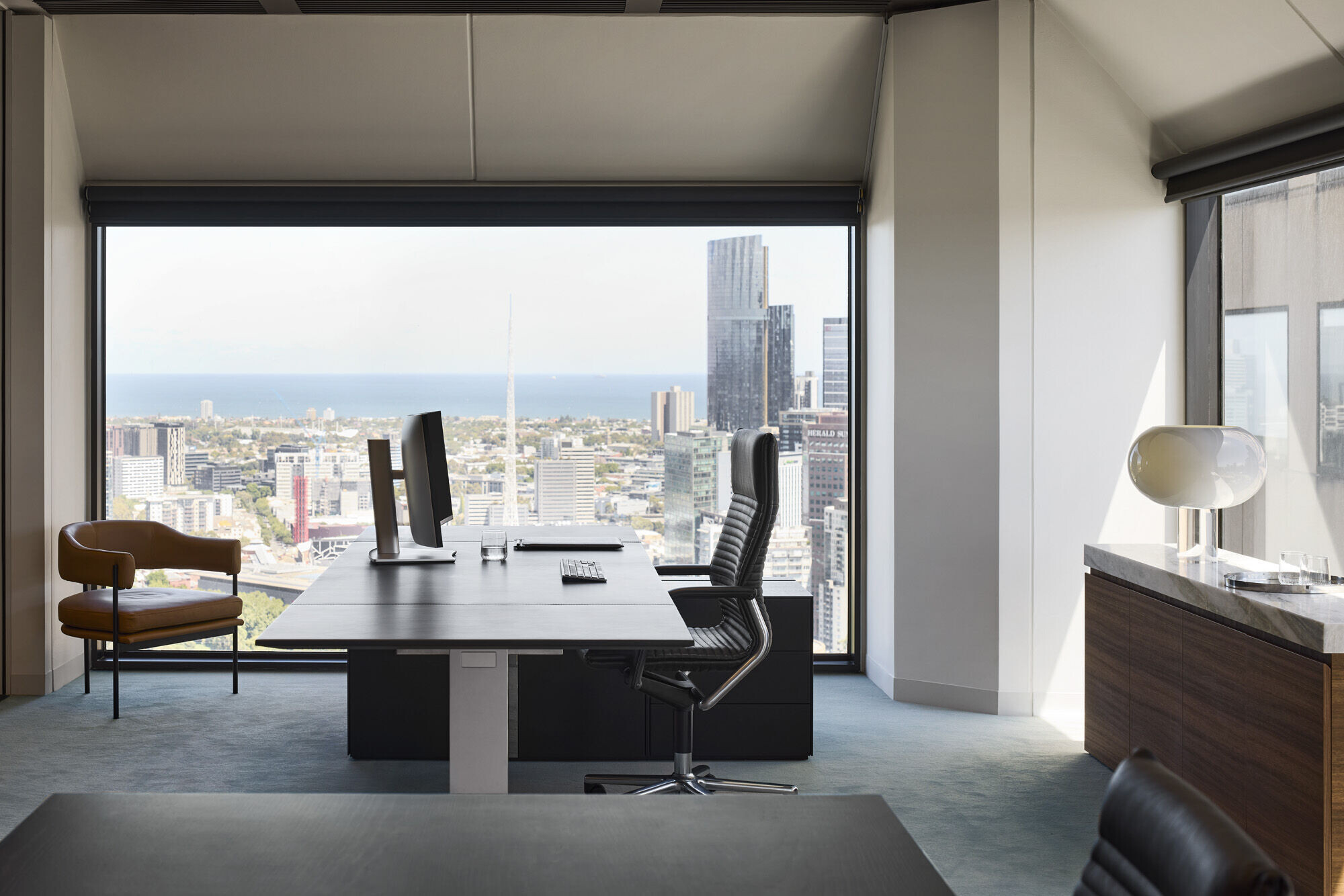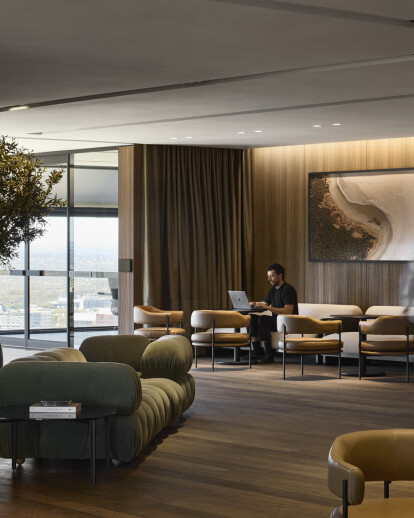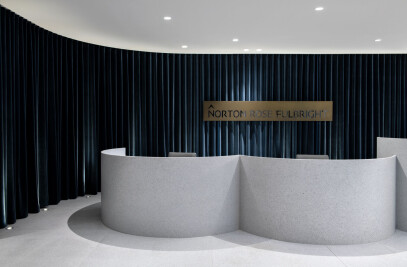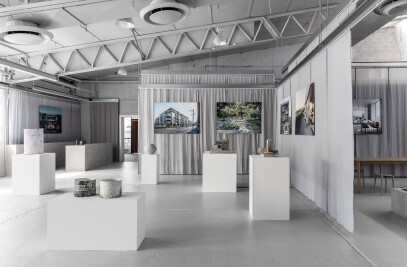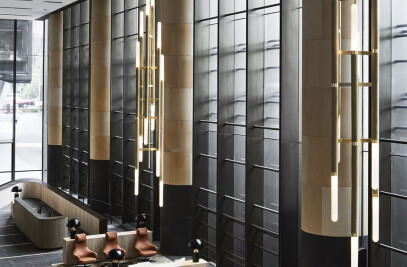Demonstrating an admiration for craftsmanship and a sense of locality, the new head office for Salta is a warm and inviting space that celebrates the conviviality of a distinguished business that places people first.
Having worked with Salta on its previous Melbourne workplace, Carr was once again engaged to reflect and support the business’s growth in a new ‘future office’. With the lease coming to an end and the significant evolution of the company over the past 50 years, Salta seized on the opportunity to invest further in its people and cultural environment to ensure the transformed workplace was a platform that reflected Salta’s values and progressive mindset.
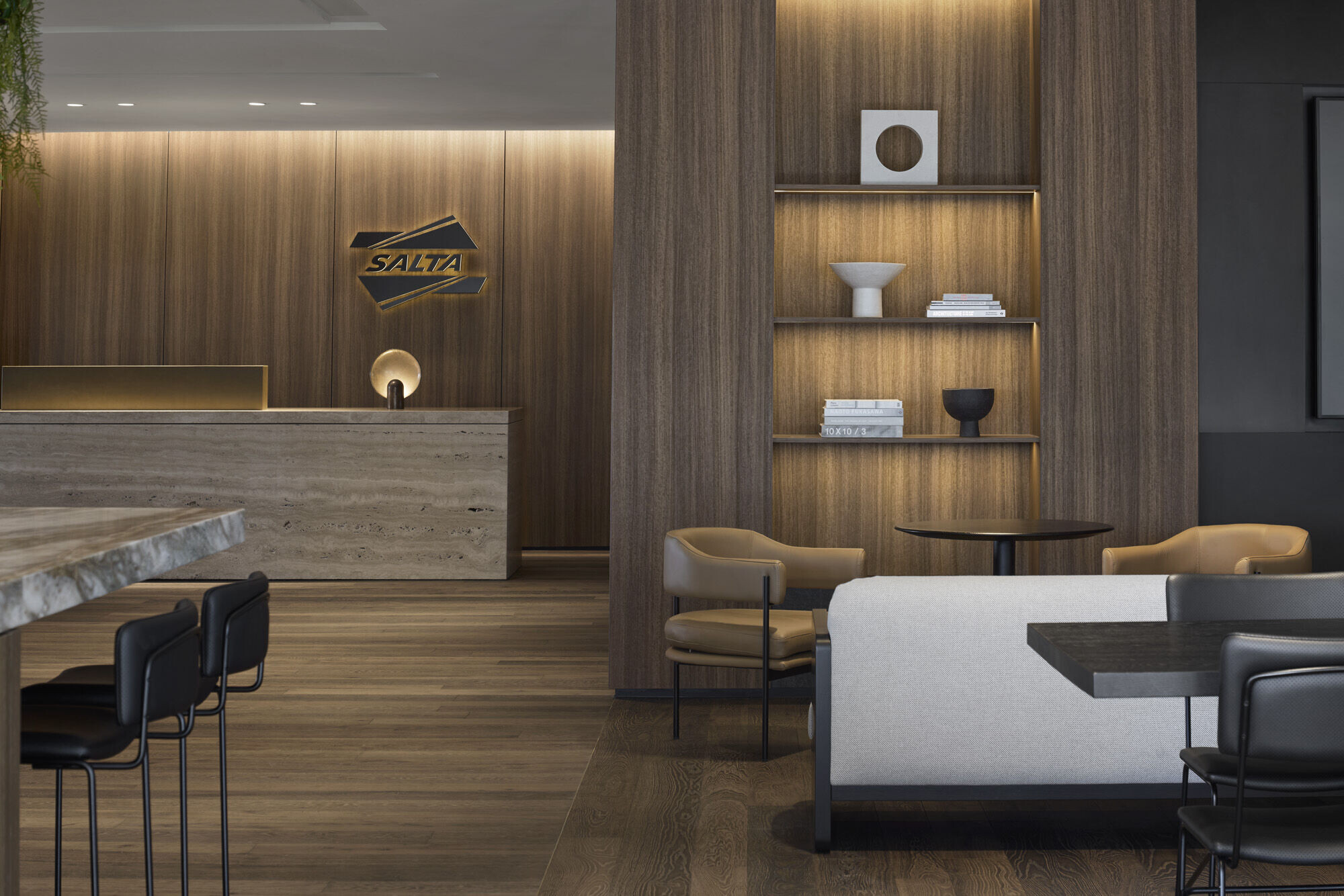
Before any design decisions, Carr and Salta undertook a diligent and long-term strategic workplace briefing process to best understand and utilise the business’s continued expansion. Conducted over seven months, the strategic briefing stage offered insight into Salta’s exponential growth. It was revealed that Salta’s unique history and culture, collaboration and teamwork, and efficient operations were fundamental to a more intuitive workplace.Rigorous strategic briefing sessions revealed frictionless and ergonomic technology was paramount for operational success.
To further refine each key design principle, collaborative exercises such as immersive learning tours, workstyle sessions and vision workshops helped define the narrative for the space. Each session interrogated the future thinking, disruptions and goals of Salta, and how a workplace could achieve those objectives. The result is a hospitable head office that fosters community and showcases the pinnacle of design excellence.
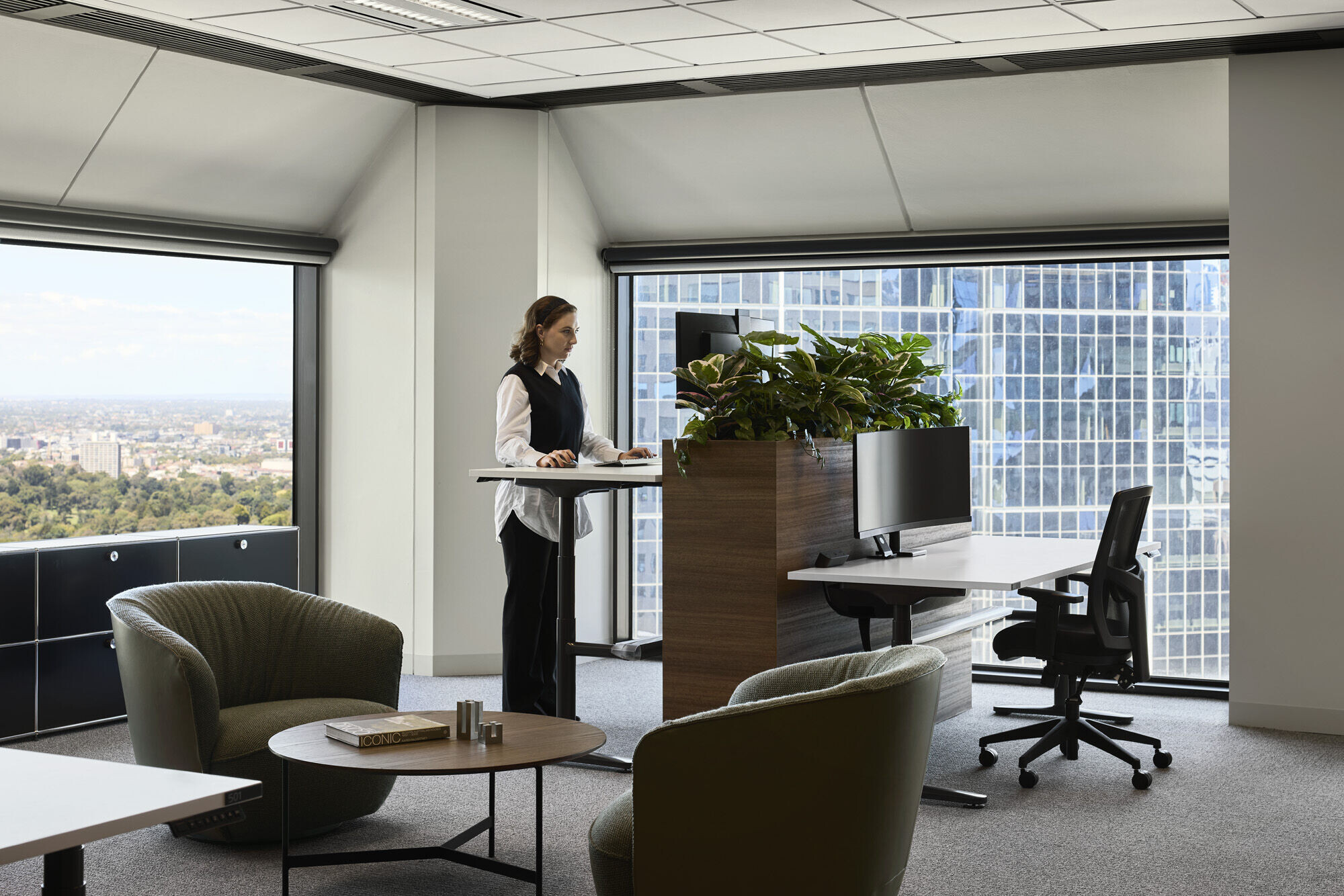
As a people-oriented business, Salta values long-term thinking and an innovative approach with a workplace to match. For every design decision, Carr acknowledged the necessity for versatile spaces, frictionless technology, and sustainable practices to be embodied within the physical space.
Founding Principal Sue Carr says of the project’s outcome, “The vision for Salta’s head office was to achieve a dynamic environment that fosters connection and inspires its occupants. By incorporating sustainable design principles and the latest technology we created a flexible workplace that is both inviting and engaging, while also being future-ready.”
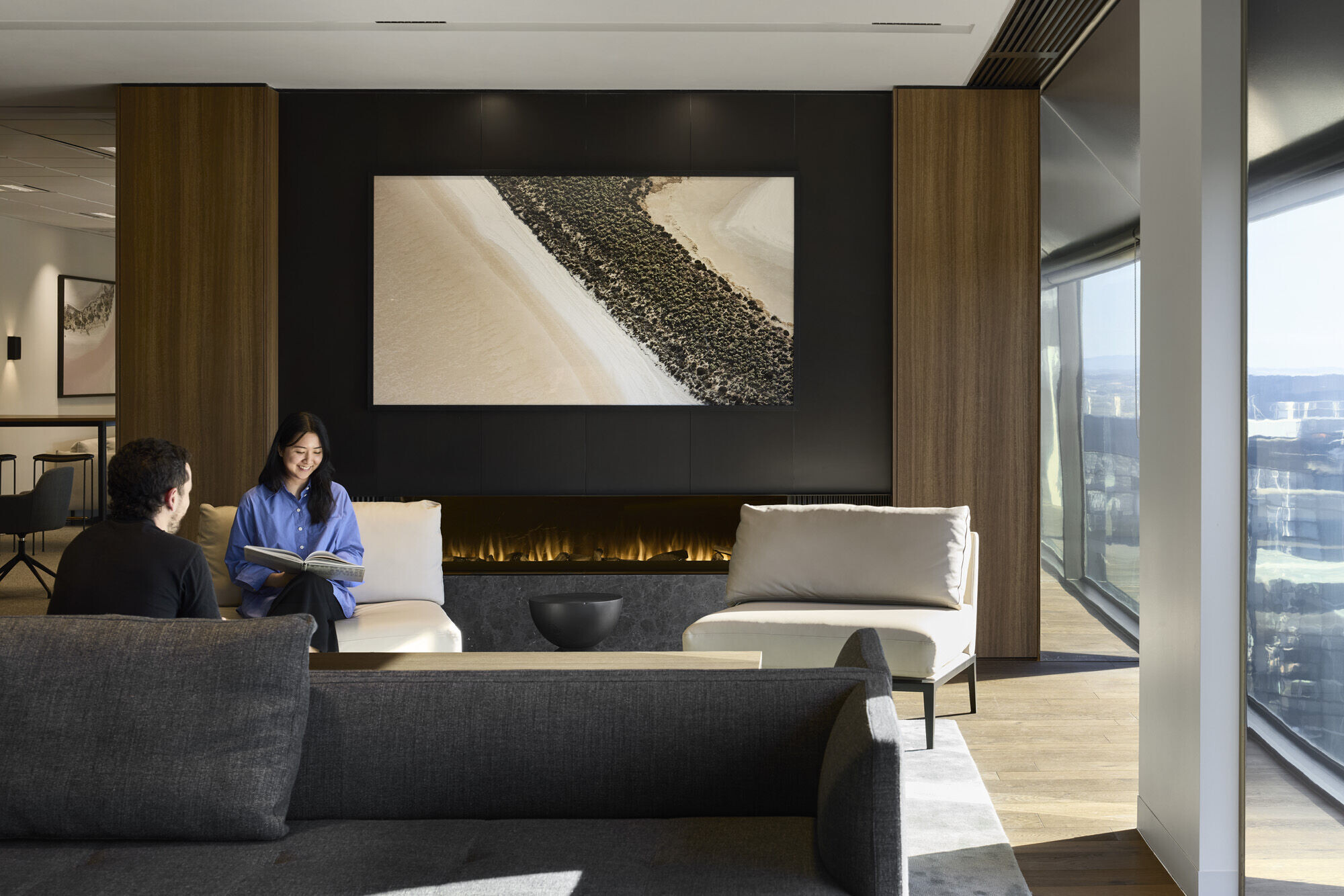
When entering the space, a cultivated and ambient arrival zone sets the tone and enables employees and clients to touch down, meet and greet, and connect. As well as a breakout and waiting area (fondly known by the Salta team as The Lounge), the arrival zone represents a cross-pollination of residential, hospitality and workplace themes.
The social and breakout spaces are akin to a home away from home with muted colours and natural materials evoking the elusive feeling of cosiness. These communal and intimate environments facilitate moments of spontaneous interaction, demonstrating how the architectural infrastructure shapes a sense of community and neighbourhoods.
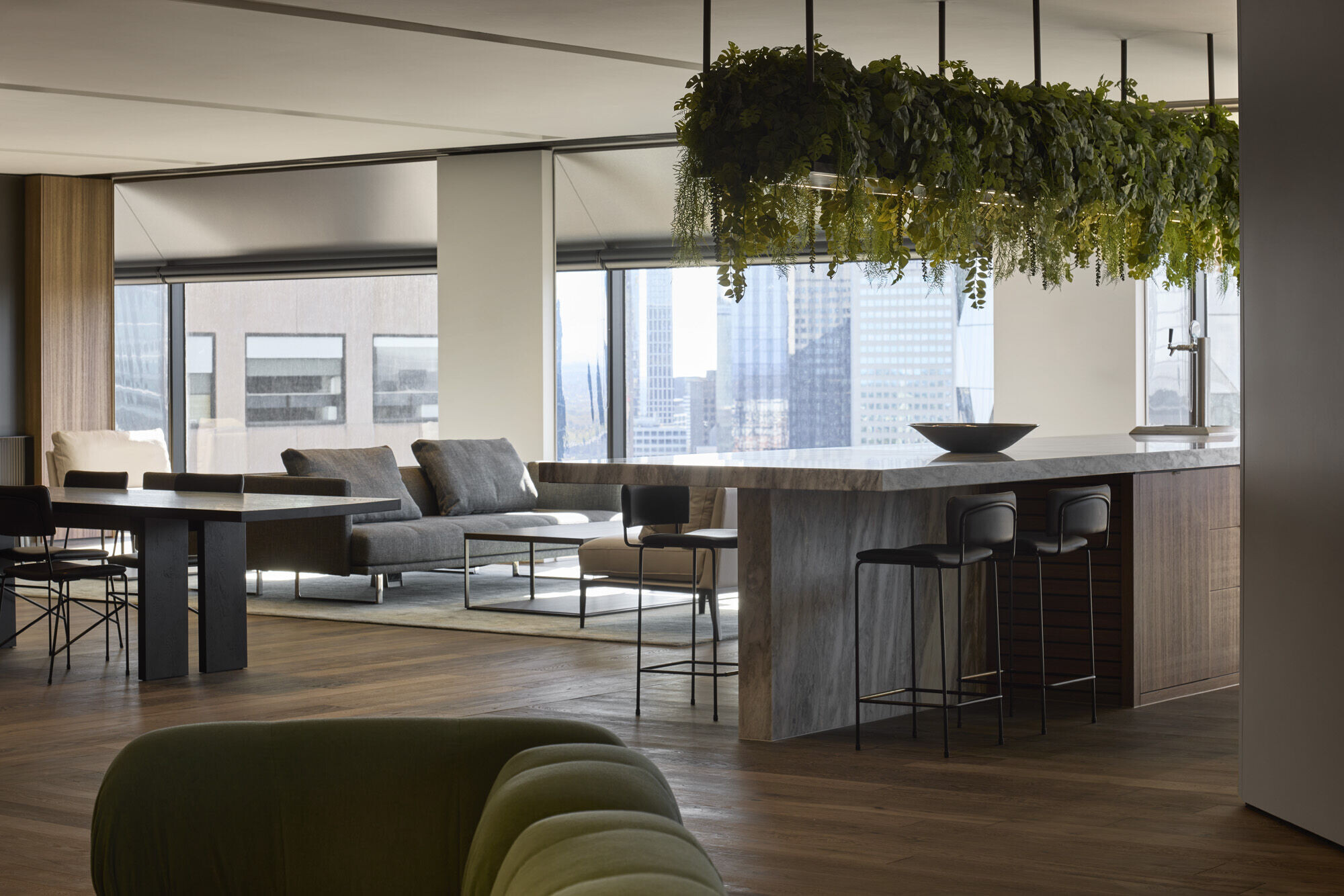
Alike to Carr, Salta appreciates the beauty of longevity. Strong consideration for details, junctions and scale highlights the craftsmanship inherent in Salta with materials deliberately selected that patina and age well over time. High-quality furniture and fixtures are integrated harmoniously with the base building. Warm timber tones are also featured on the floorboards and wall panelling.
Warm timber tones and marble adorn the kitchen and communal areas.
The new Salta office exemplifies the blend of clever and humanistic design synonymous with Carr. Driven by the strategic brief, every space reinforces an aspirational requirement of Salta’s esteemed culture, capabilities, and collaboration while catering to different needs. The outcome is an enlightened and transformative workplace that promotes a progressive culture with a sophisticated presence.
