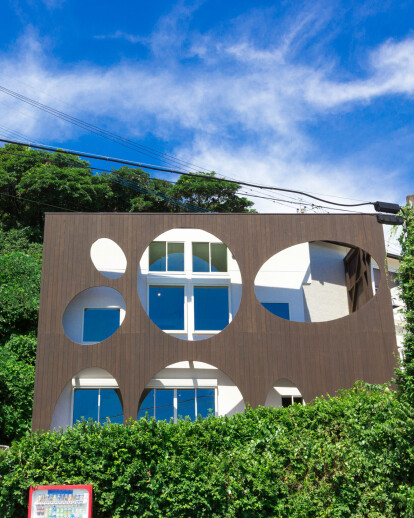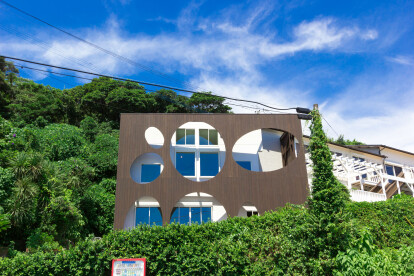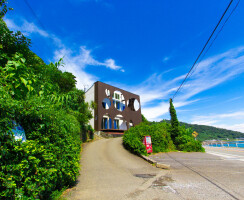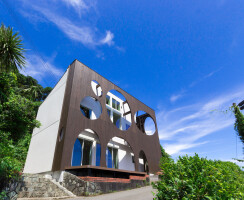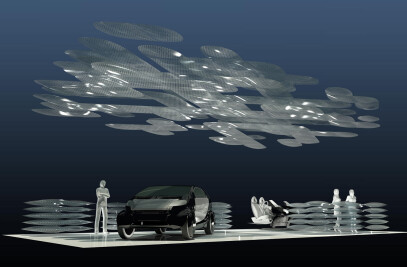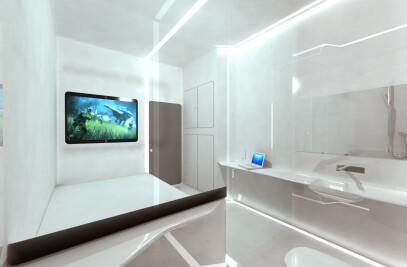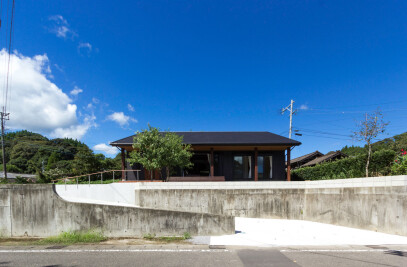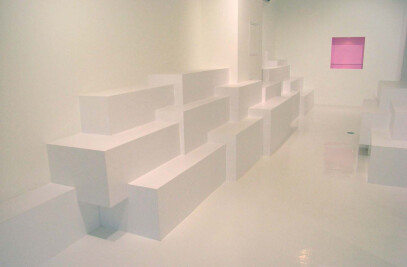Himematsu Architecture renovated EPURONTEI, which is Hotel in Uchiumi Miyazaki-City Miyazaki Japan. The site exists on mountain slope facing pacific ocean. It takes half-hour to reach the site from Miyazaki city center by car. The building is composed of Hotel & restaurant surrounded by natural environment. People enjoy staying and eating delicious food with watching stunning pacific ocean view in relaxed atmosphere. People can enter the site from route 220 road and building entrance exists top of slope. We renovate a part of existing facility at the entrance of the site.
1st floor space of two-story building used for main entrance at the early time. But the space is not used for anything and become storage at present. The original entrance moved to center of building in previous renovation 5 years ago. 2nd floor space in this building have been used for staying room till now persistently. This time, we were asked for redesigning 1st floor space to connect to 2nd floor space to be used integrally. Bath was installed in 2nd floor to spend relaxing bath time with watching fascinating view for Pacific Ocean. Building has double wall. Outside wood wall have some ellipse holes. The "POROUSNESS" of the wall realized to protect privacy by blocking visual lines from route 220 underneath with acquiring astonishing view for pacific ocean from inside space. We elaborately decided position and size of ellipse holes at construction site by confirming visual line from inside & outside. Even this building is a part of facility, it can become ICON of this facility because it positions at the entrance of the site, easily viewed from route 220.
Porous facade can accelerate potential for ICONIC power and function as symbol of this facility. It creates image to becomes one of the brands for EPURONTEI. Void connects Living space on 1st floor specially to bedroom on 2nd floor. Wood beams on 2nd floor appear to make ceiling level higher to contribute comfortable to guests. Local Japanese cedar is used for structure, wall, furniture for guest to feel soft texture during staying in a hotel.
