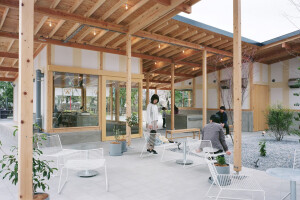MAD Architects, in collaboration with the China Airport Planning & Design Institute Co., Ltd. and the Beijing Institute of Architectural Design Co., Ltd., have revealed the international competition winning entry for the Changchun "Longjia" International Airport Terminal 3 in China.
Totaling nearly 270,000 square meters in built area, the airport will accommodate a staggering 54 aircraft gates. It is anticipated that 22 million passengers per year will pass through this new air transportation hub, serving a regional population of 23 million people.
The terminal building that greets visitors from the high-speed rail "Longjia Station" or the nearby parking structures features a distinctive fan-shaped profile. Resembling a floating feather, the form references the lightness of the aircraft that ascend and descend from the terminals all day.
With a three-fingered circulation structure surrounded by arcs, the terminal has a harmonious layout, connecting fluidly to the adjacent T1 and T2 terminal areas and increasing the number of passengers moving through the airport. In addition, the overall spatial arrangement will save land and reduce the amount of earthwork required. At the same time, the roofline uses height differences to reflect from above the cross-connections of different transportation modes.
The various transportation modes include a public subway which is integrated into the central space of the terminal building. The travel distance between the terminal entrance and the east expansion hall of "Longjia Station" is less than 200 meters. With nearly one-third of passengers entering and exiting the airport via high-speed rail since 2018, a vital railway connection is seen by all parties involved as necessary.
The terminal also reflects the essence of Changchun as a "Garden City." Described by MAD Architects as a "garden airport," new exterior areas are characterized by forests, lakes, meadows, and hilly terrain. Inside the building, a "cold zone garden" features trees, ground covers, and water features in line with the local climate. Natural light brought into the departure hall through the feather-shaped roof provides much-needed sunlight to these interior garden spaces. The skylight combines with the structure and wooden ceiling guides to guide passengers' flow naturally.
The architects say of the design: "The terminal's approach to green design at an intimate scale is a response to the timeless human need for connection to human and plant-life alike; all within a shape as light and airy as a feather floating in the breeze."'





































