Who is going to follow last year’s winning Kingston University London – Town House by Grafton Architects? From the RIBA national winners the Stirling Prize jury selected six finalists that compete for the Prize.
The annual award, named after architect James Stirling, honors "the architects of the building that has made the greatest contribution to the evolution of architecture in the past year". On 13 October RIBA will announce the winner.

Hackney New Primary School and 333 Kingsland Road by Henley Halebrown
The grateful residents of the apartment building appear to be thoroughly enjoying the penthouse qualities of their temporary homes, the wide vistas across East London and the very generous outside spaces sheltered by the robust, uncomplicated concrete logia structure that defines the building’s external appearance. These current residents are maximising the meanwhile benefit of living in the building while another development gets underway nearby. Eventually the units will be occupied as 100% affordable housing.
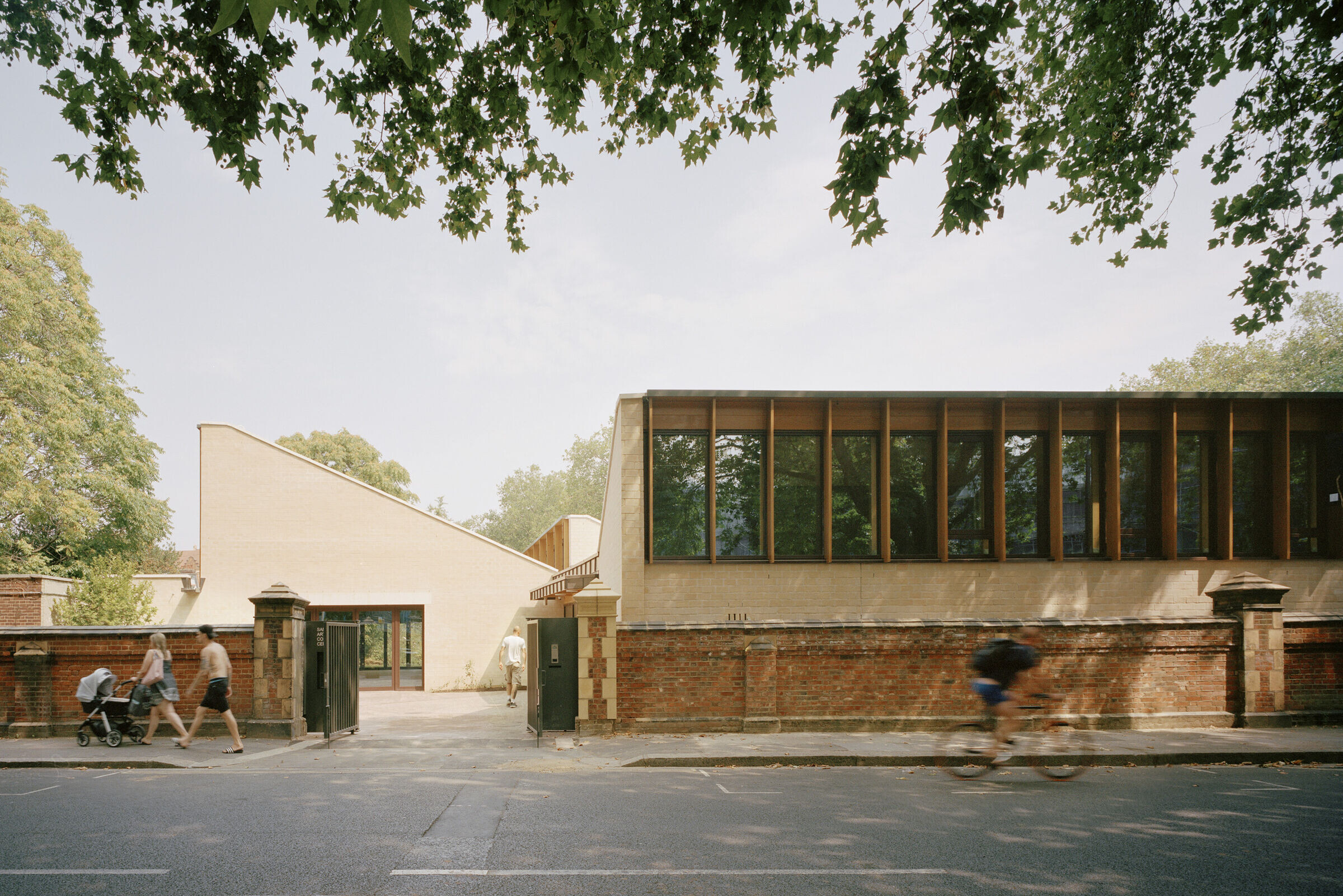
Sands End Arts and Community Centre by Mæ Architects
The new pavilions’ distinctive monopitch roof forms vary in height, inspired by the glasshouses that had previously stood on the site. Nearer the boundary, they rise to double-height, responding to the scale of the neighbouring buildings. In the central courtyard, however, they are more modest and intimate. Inside, the pavilions are constructed in CLT and glulam, with green stained timber panelling. The CLT frame and woodwool slab infill are left unfinished at ceiling level, heightening the feeling of light from high-level clerestory glazing.
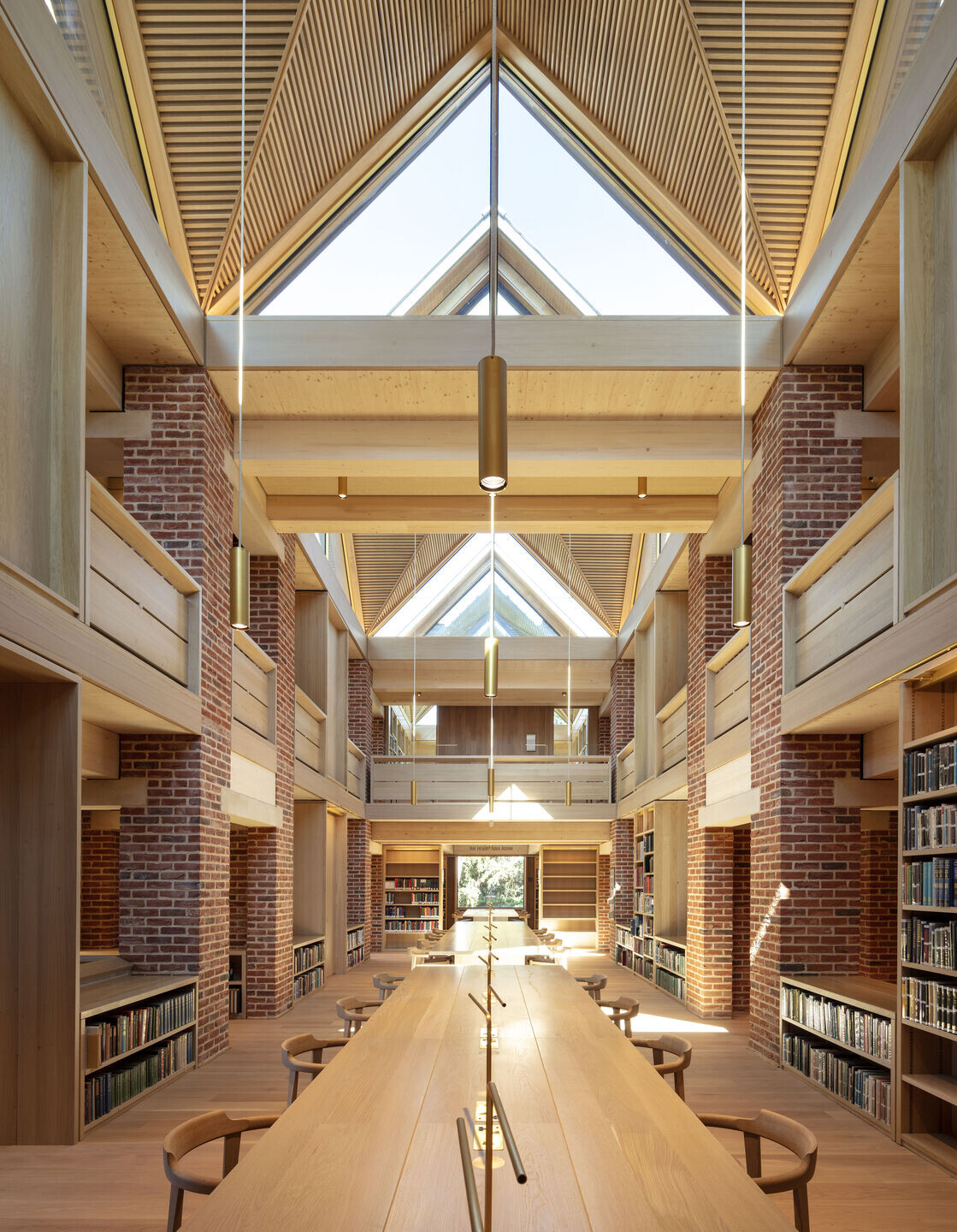
The New Library, Magdalene College by Niall McLaughlin Architects
The library combines load-bearing brickwork with exquisitely detailed horizontal engineered timber structure to establish a lofty, surprisingly vertical space with a complex three-dimensional tartan grid. The library draws on familiar predilections from previous McLaughlin projects –the references to Louis Kahn’s handling of oak panelled window assemblies for example, via the housing for Summerville college, while also creating something wholly particular within the setting of thewider college. As with the best of the city’s many libraries, a great diversity of spaces to read and work are established, and reflecting its planned longevity, the building feels nicely slack –bookshelves are barely half filled and an extraordinary sense of space pervades, like inhabiting a hugely luxurious treehouse.
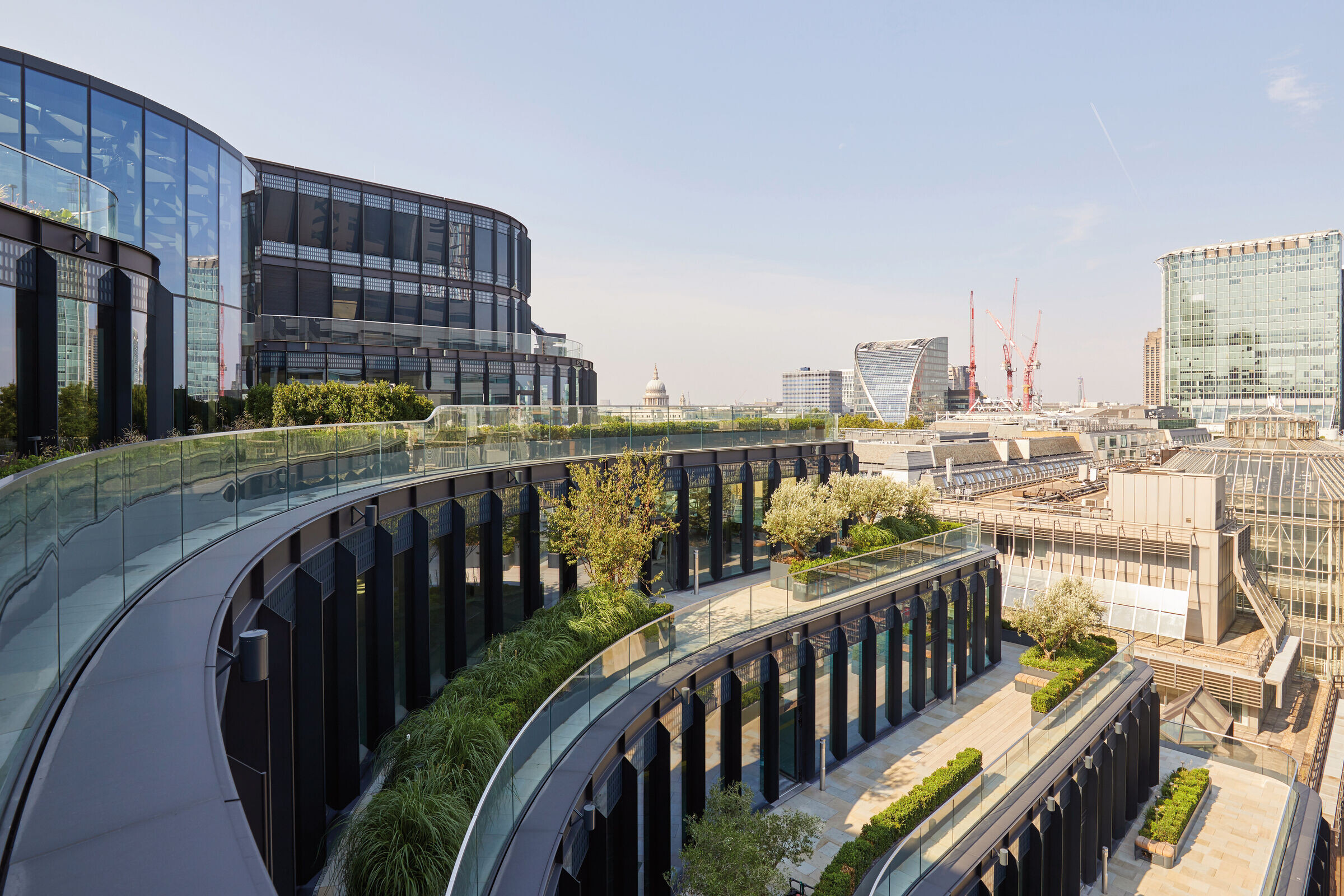
100 Liverpool Street by Hopkins Architects
The original cladding has been replaced with a cleverly detailed, sinuous glazed façade. Since the budget did not stretch to curved glass, the flat facets have been masked by projecting fins, and topped with a shaped steel beam, giving the overall impression of a continuously curved façade.
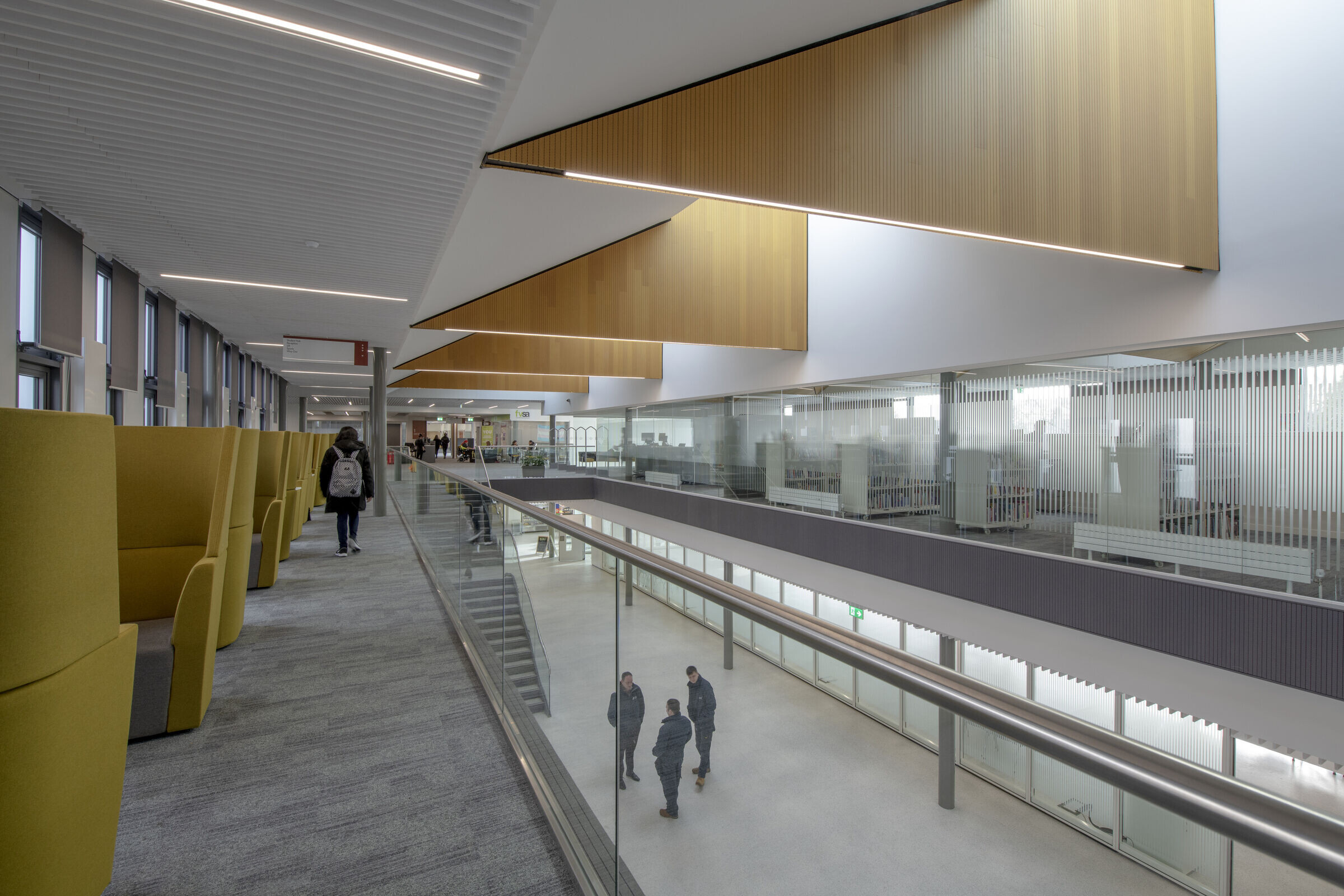
Forth Valley College – Falkirk Campus by Reiach and Hall Architects
Replacing a 60’s building that had reached the end of its useful life on the site adjacent, the new campus buildings hark back to architecture of that era with the long, low slung elevations intentionally referencing the architecture of that time as a nod to both the setting and the evolution of Reich and Hall as a practice. Externally, this results in a buildingsmade in a honeyed Pietersen Brick, profiled aluminium cladding and smattering of corrugated concrete. This is a building that knew where it needed money and an architect and client working in harmony to make sure it got it.
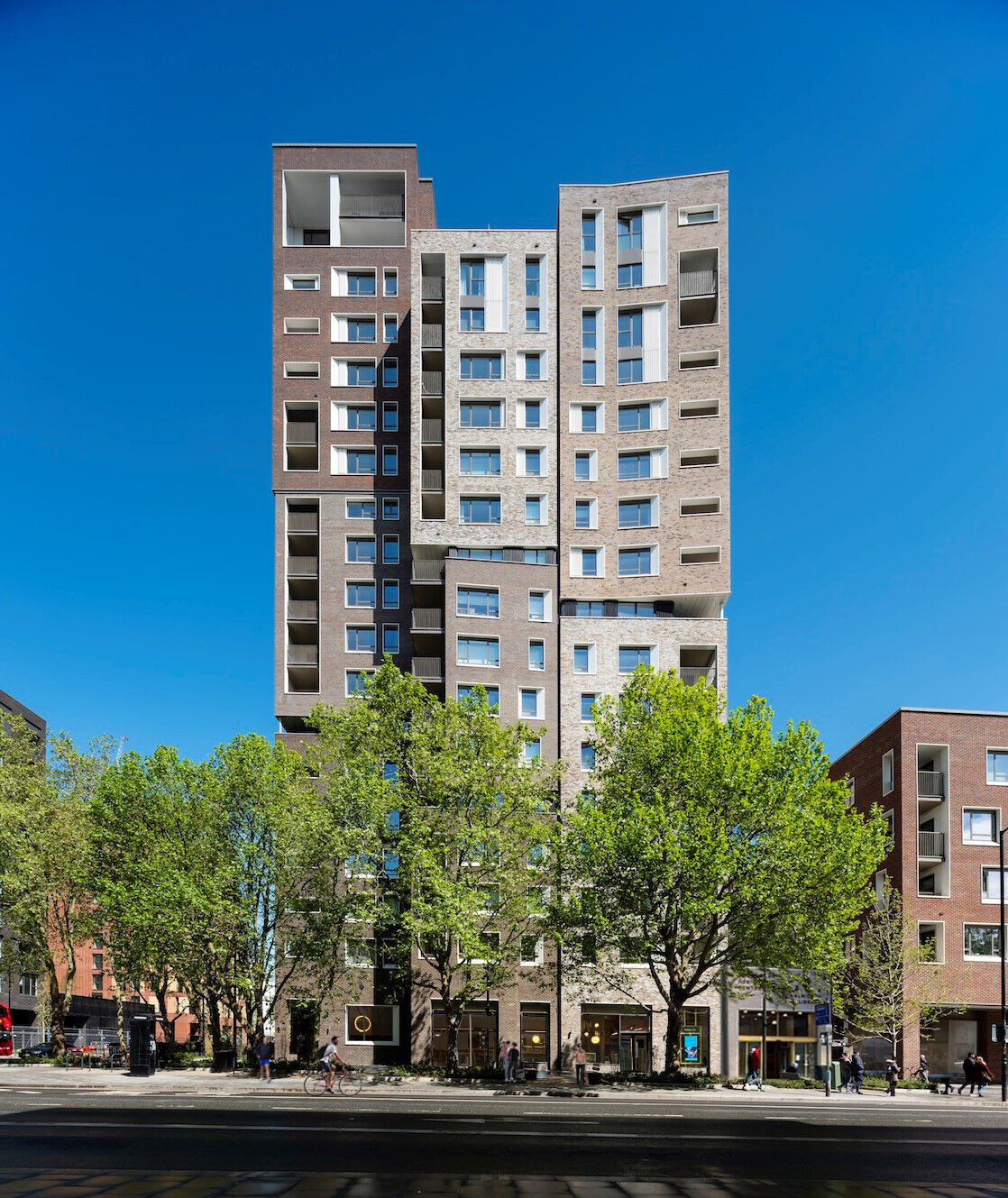
Orchard Gardens, Elephant Park by Panter Hudspith Architects
This careful manipulation of building form continues to the design of the individual homes and how they relate to one another. Corner recessed balconies are located off living rooms resulting in genuinely liveable extensions of amenity space, irrespective of height. Despite the development’s scale, façades provide character and identity to clusters of homes, with vibrancy and variety, mirroring the rhythm of nearby Georgian and Victorian terraces. Chamfered window linings in brick façades also embed the scheme in its historic neighbourhood and maximise daylight within homes. Duplex homes articulate tower forms, benefiting from large private roof terraces whilst shared communal garden spaces enhance the wellbeing of residents.
































