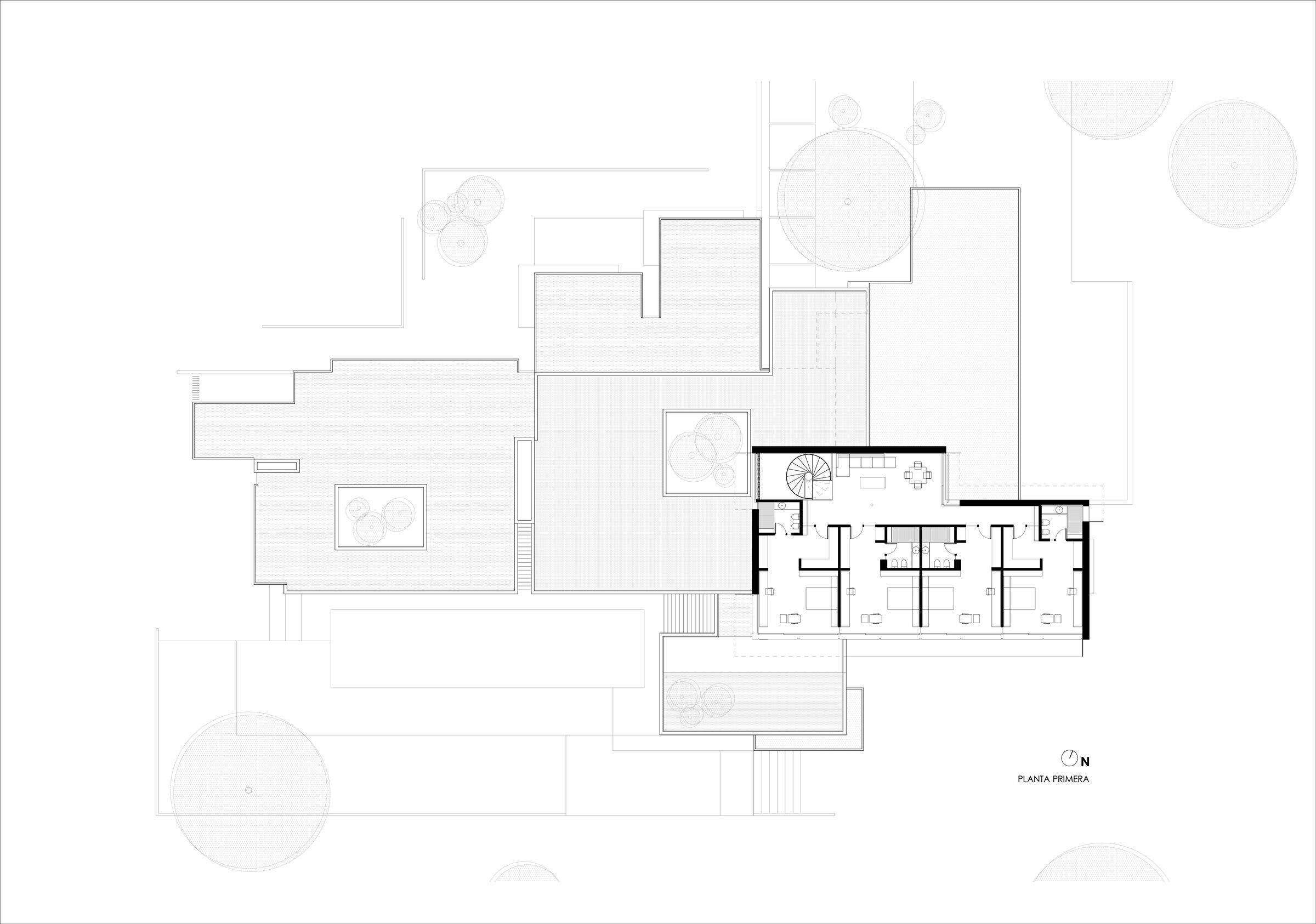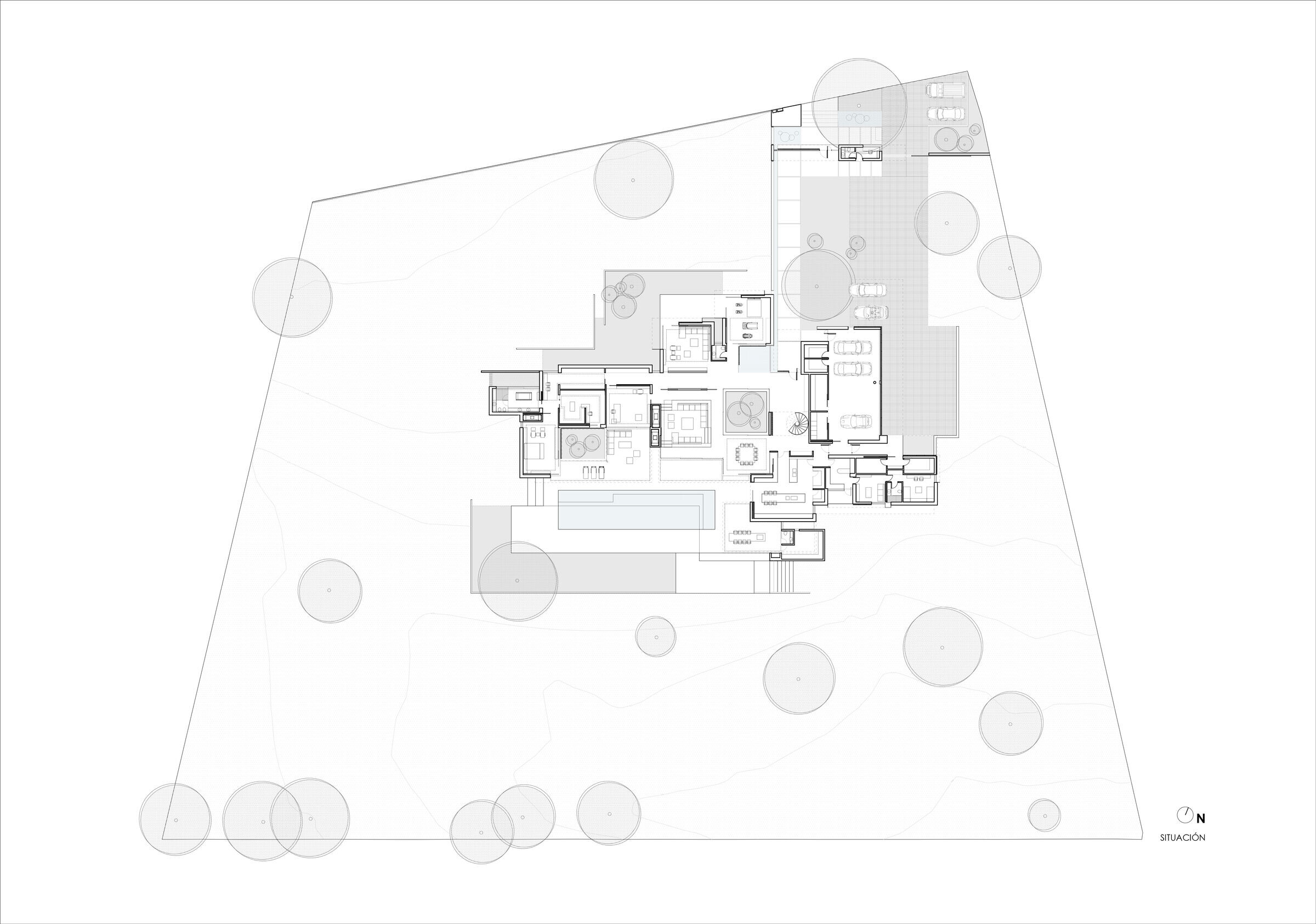The project is conceived as an integral implementation between the landscape of the plot and the building, adhering to a specific program defined by the homeowners. Views, slope, and access converge on the plot, which is accessed from the north and opens its views towards the midday sun, favored by a continuous slope in a one-hectare oak forest.
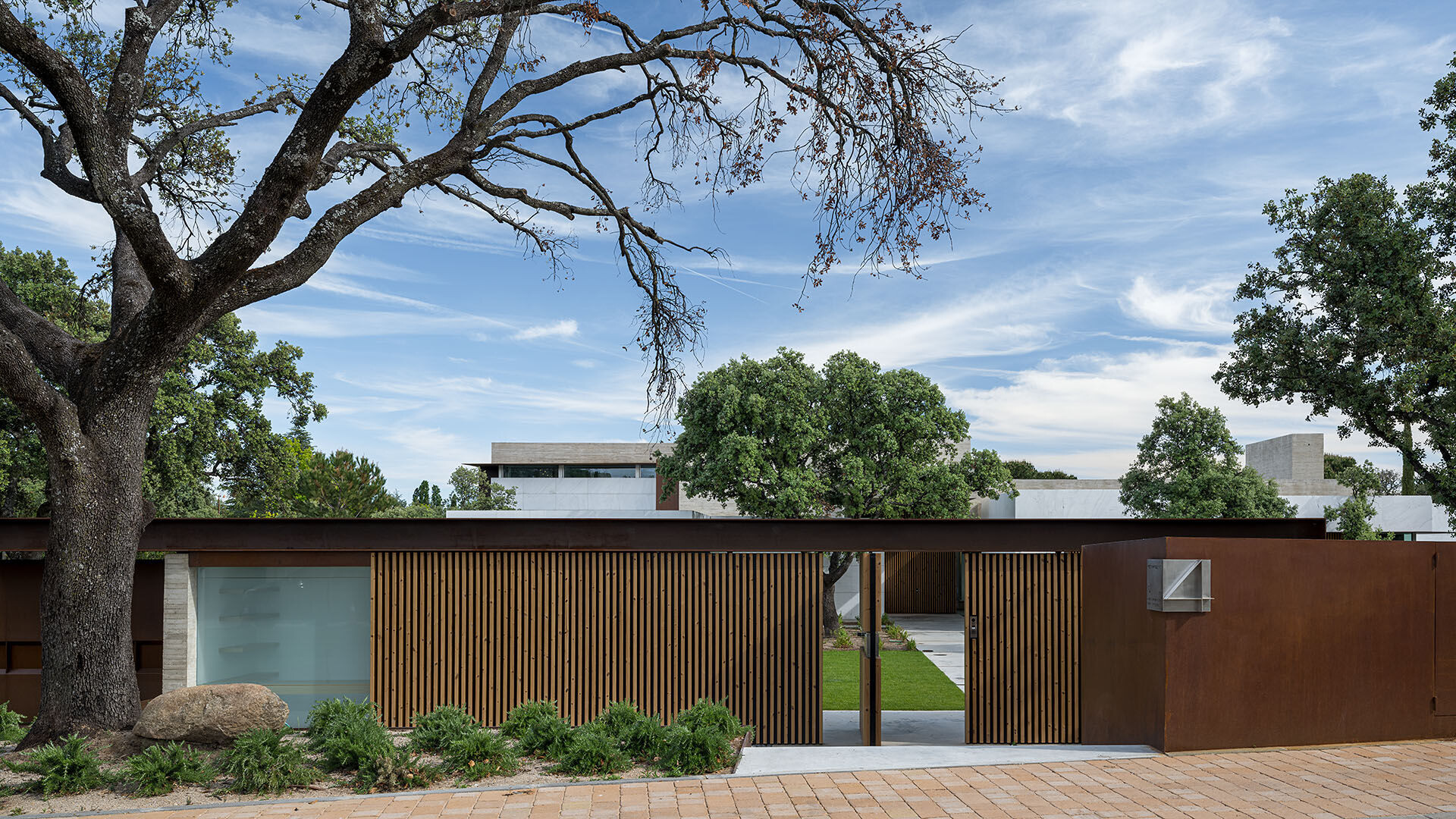
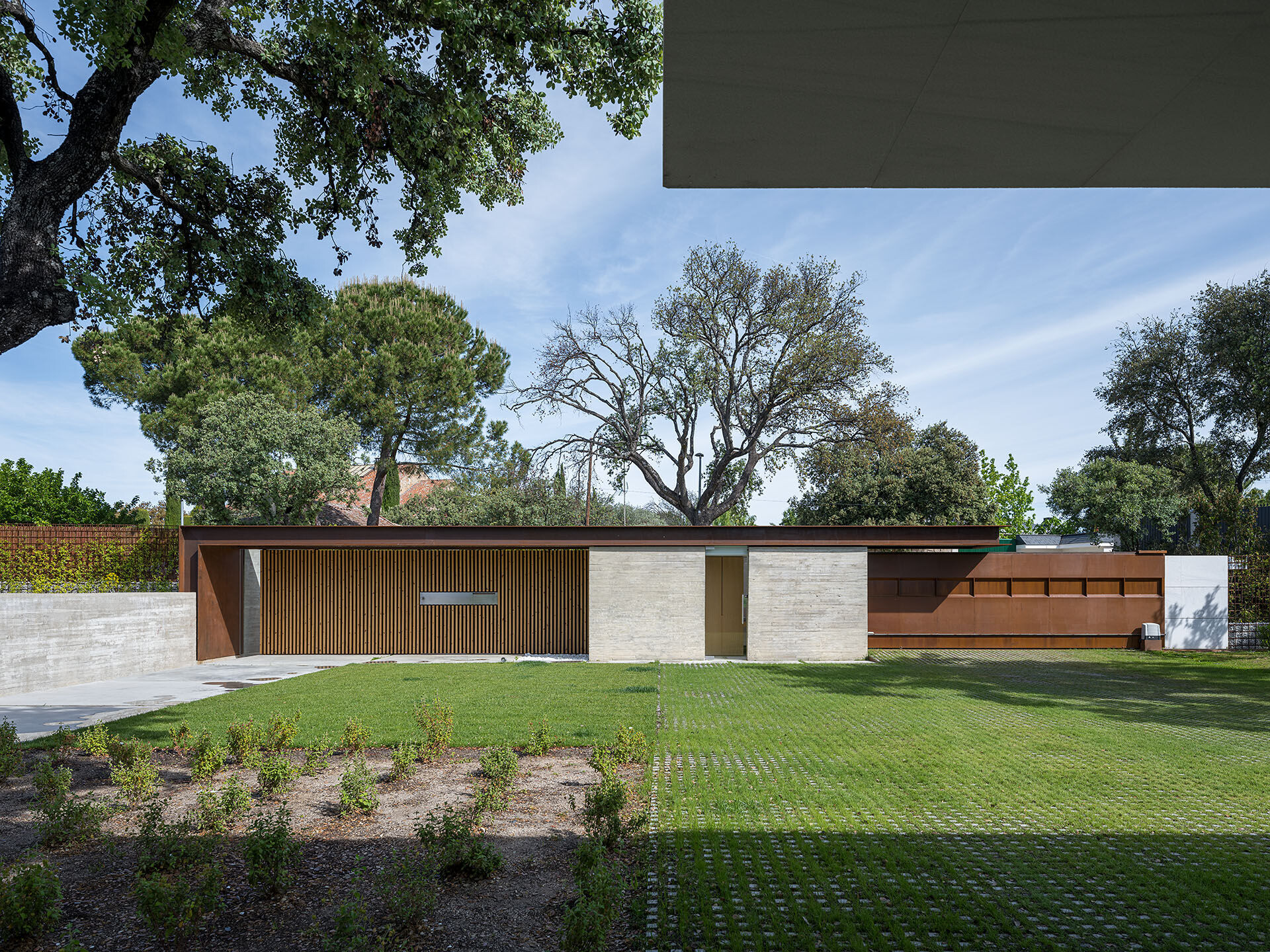
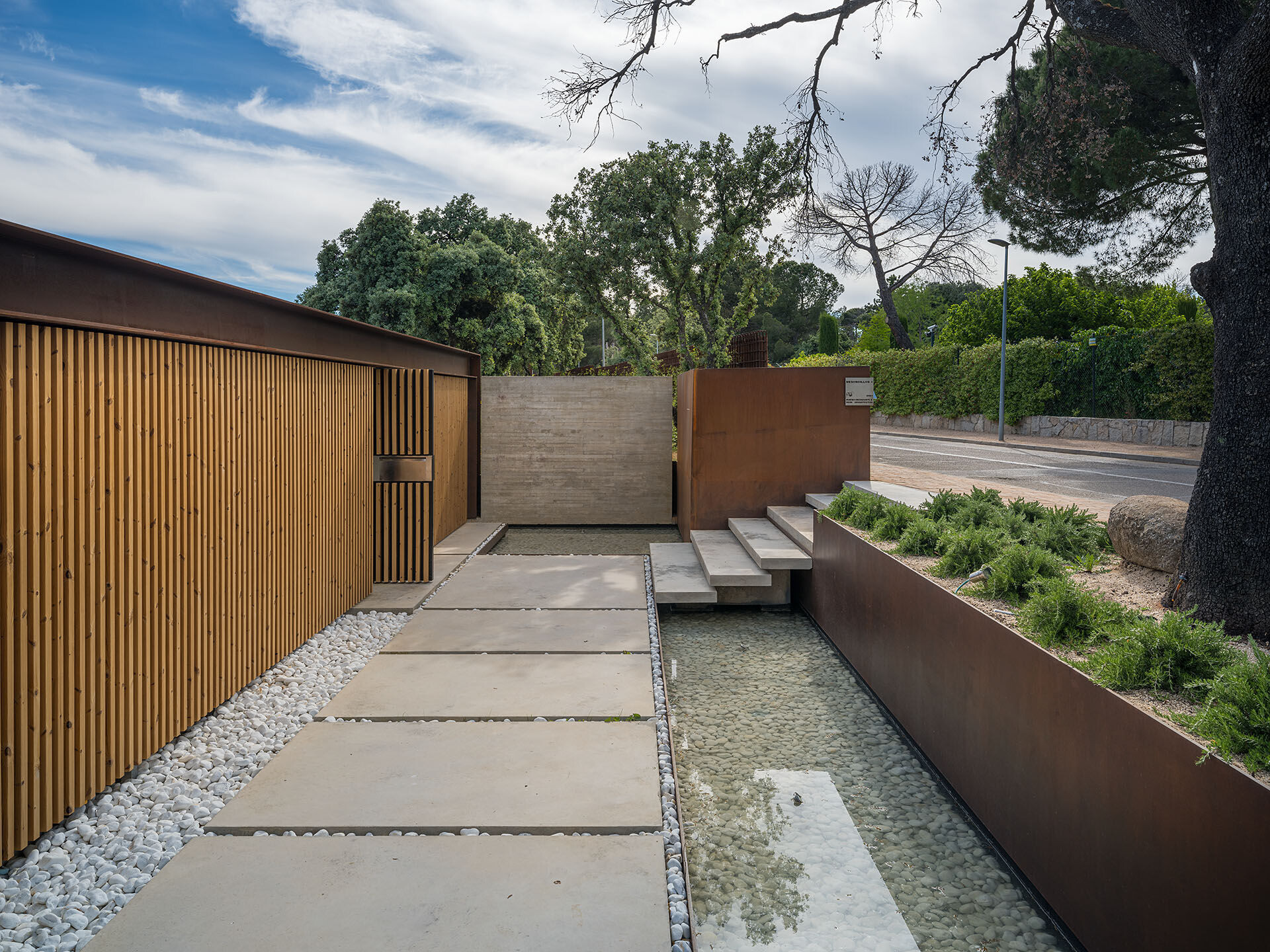
The trust placed by the homeowners in the architectural firm has enabled both the users and the architects to be fully satisfied with the result upon completion of the work. The plot is nestled in a natural oak grove of great landscape value, preserving over a hundred oak trees of various sizes. The house was designed in the area with the most significant clearing in the grove, integrating some of the oak trees into the organic layout of the plan that responds to the required program.
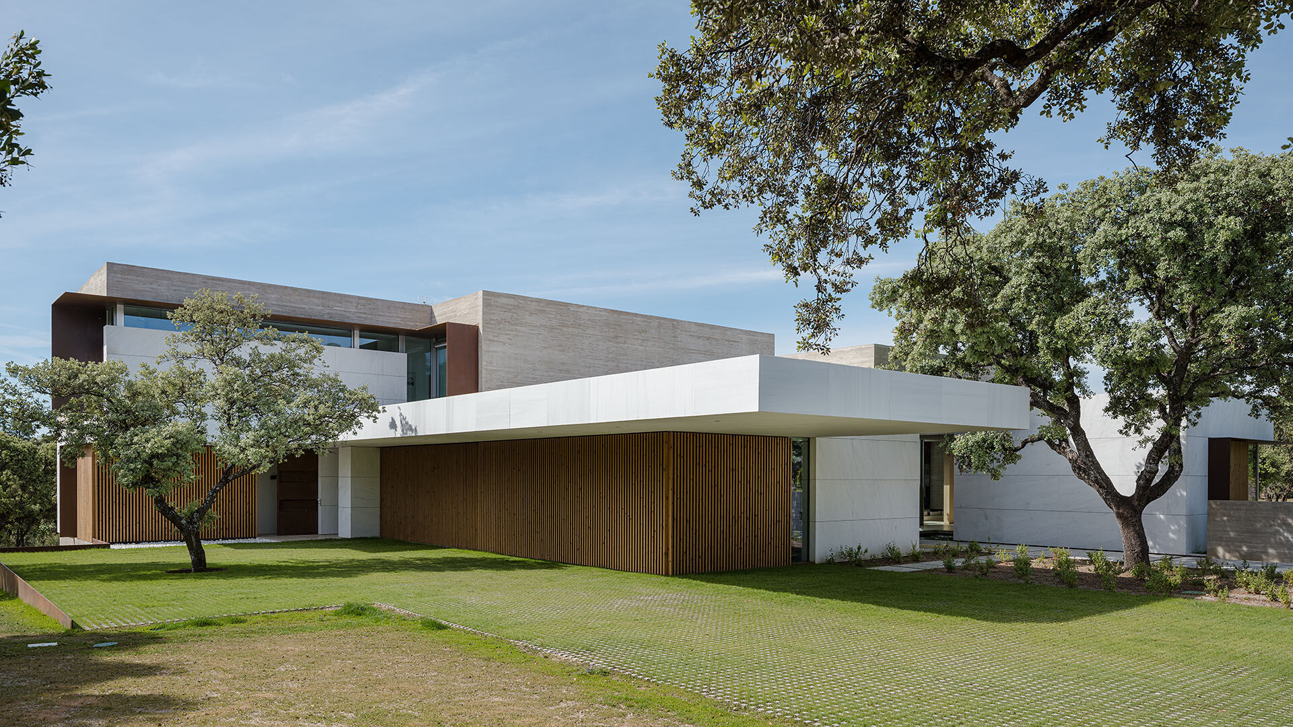
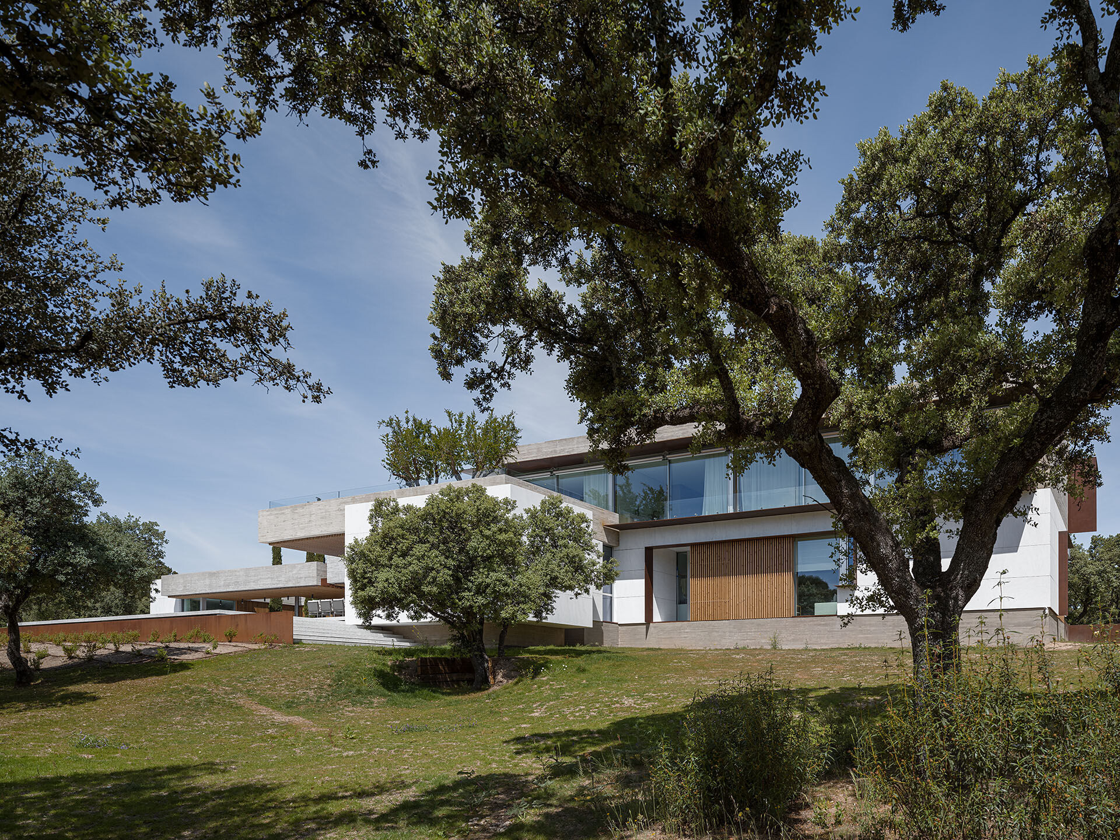
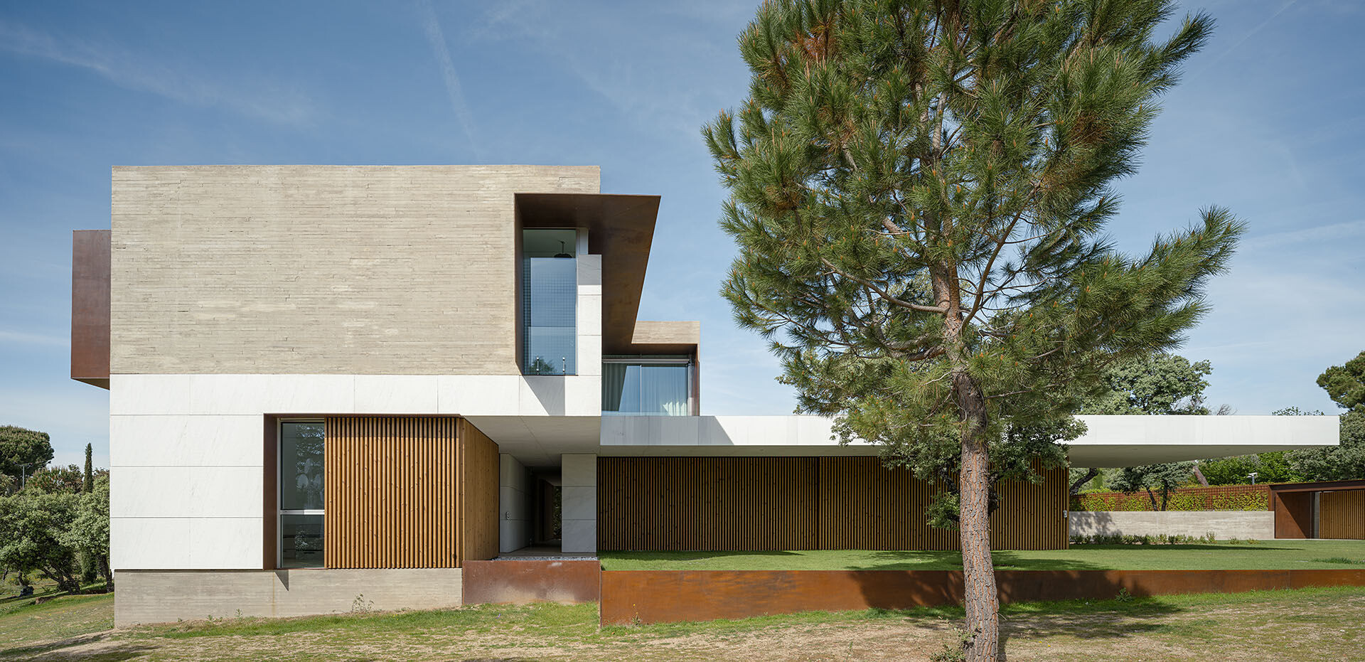
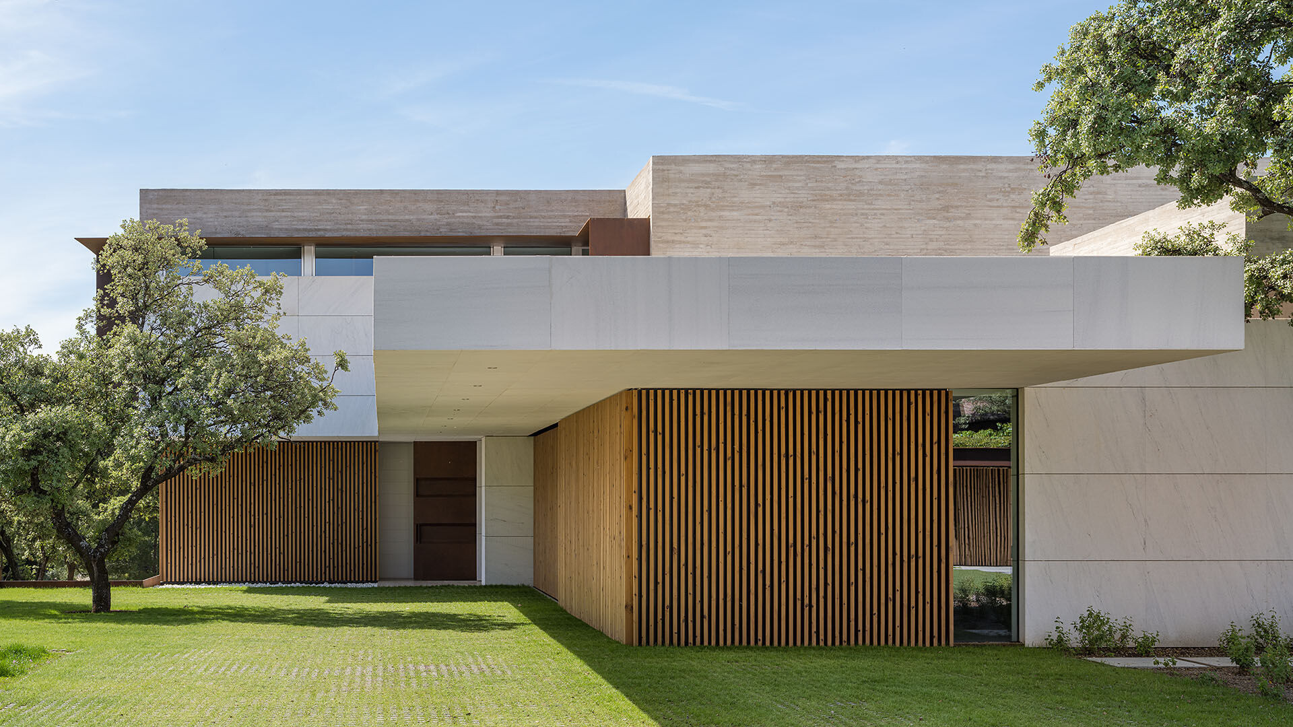
The project treats the plot by delineating subzones linked to different levels of privacy of the uses that open onto the various garden spaces. Furthermore, the landscape treatment is more geometric and in harmony with the architecture of the house in the areas of controlled circulation, access, and around terraces and the pool, while being wilder and more spontaneous in less frequented areas.
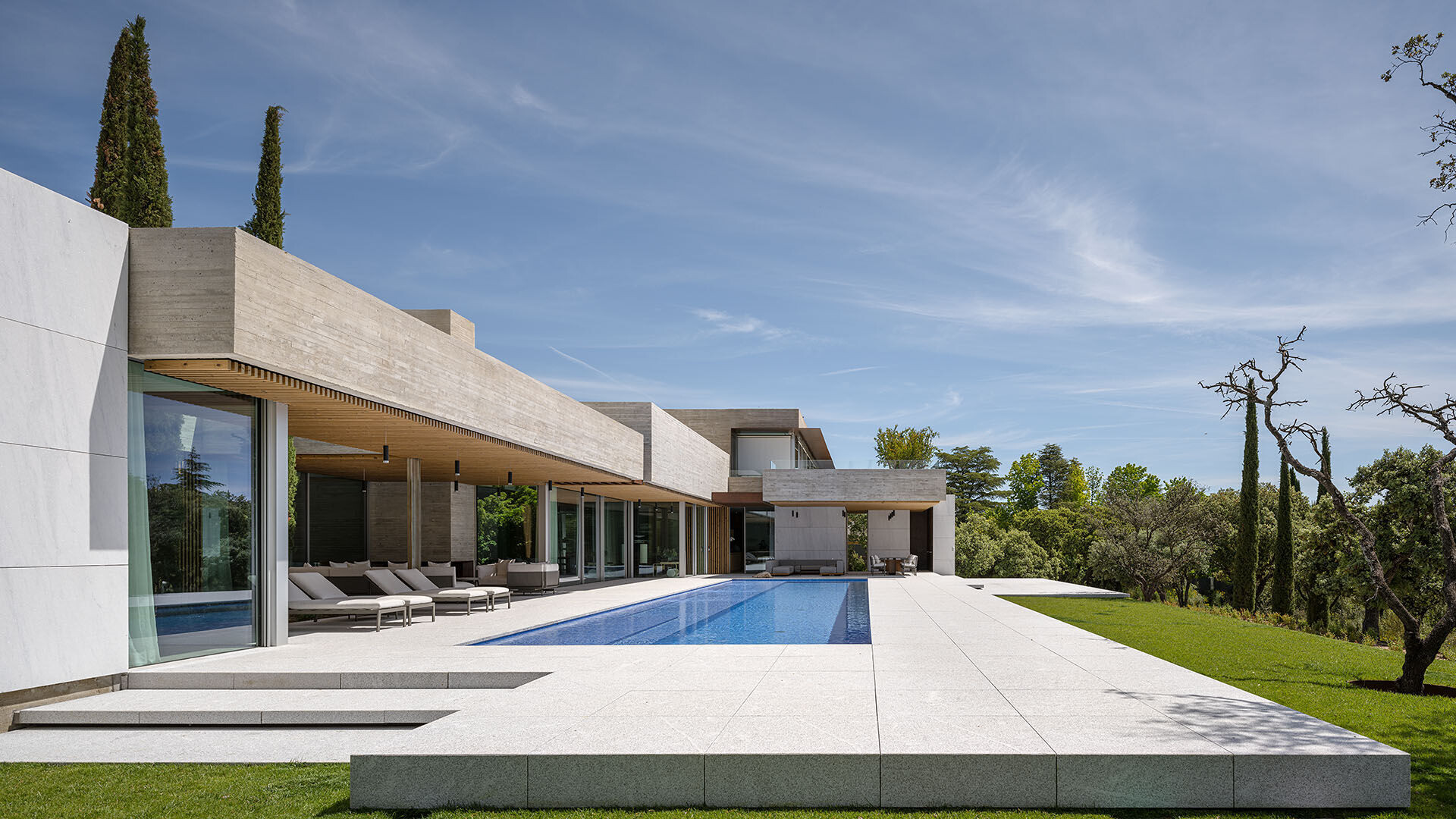
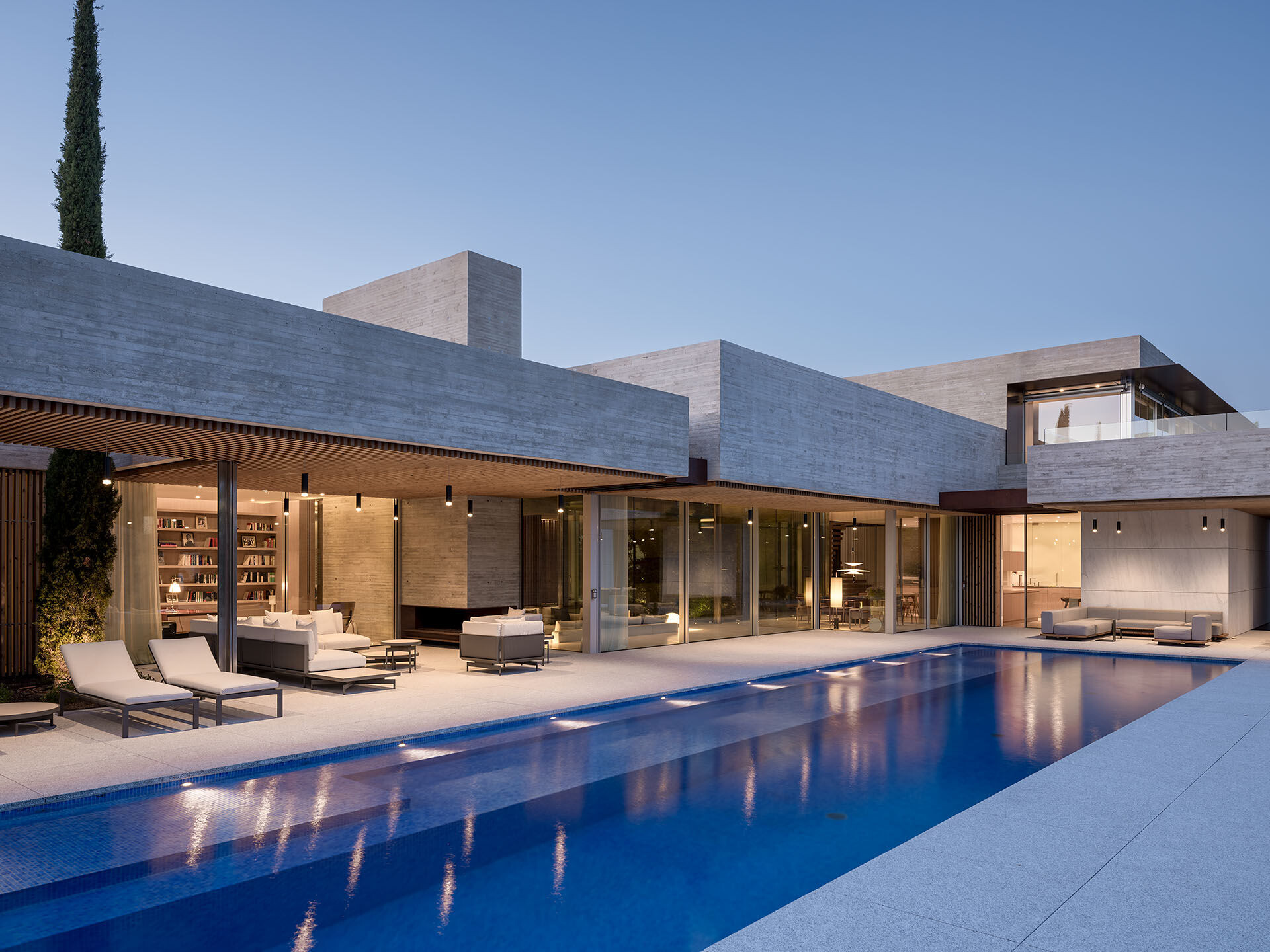
The project's genesis, adapting to the topography, the forest, and the program, is developed in an organic plan yet perfectly fitted into an orthogonal grid modulated in a 1-meter by 1-meter mesh. This mesh is reflected in the pavements, facades, ceilings, terraces, pool, and transition platforms with the pre-existing oak grove.
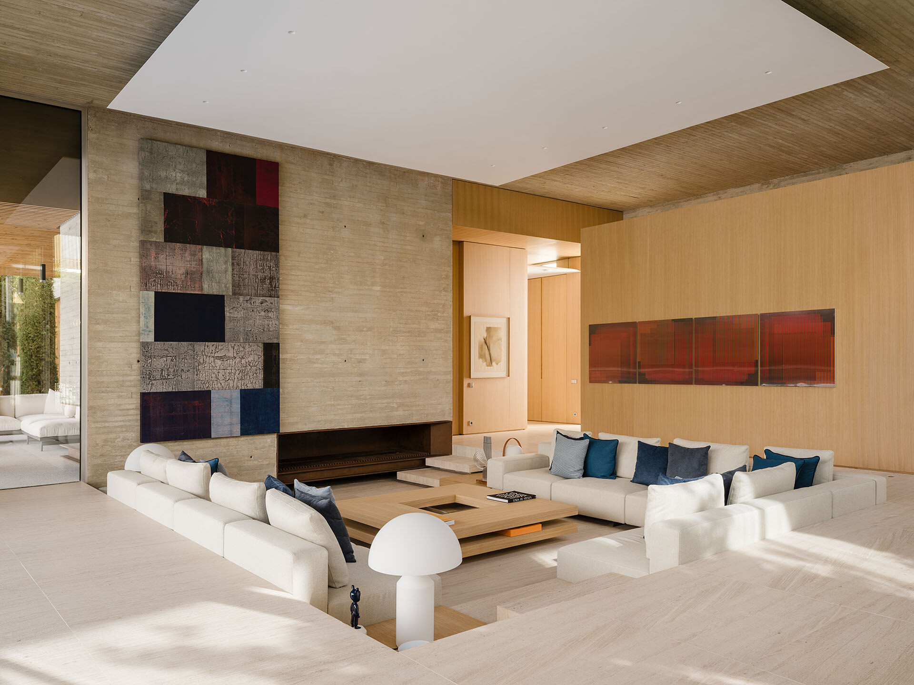
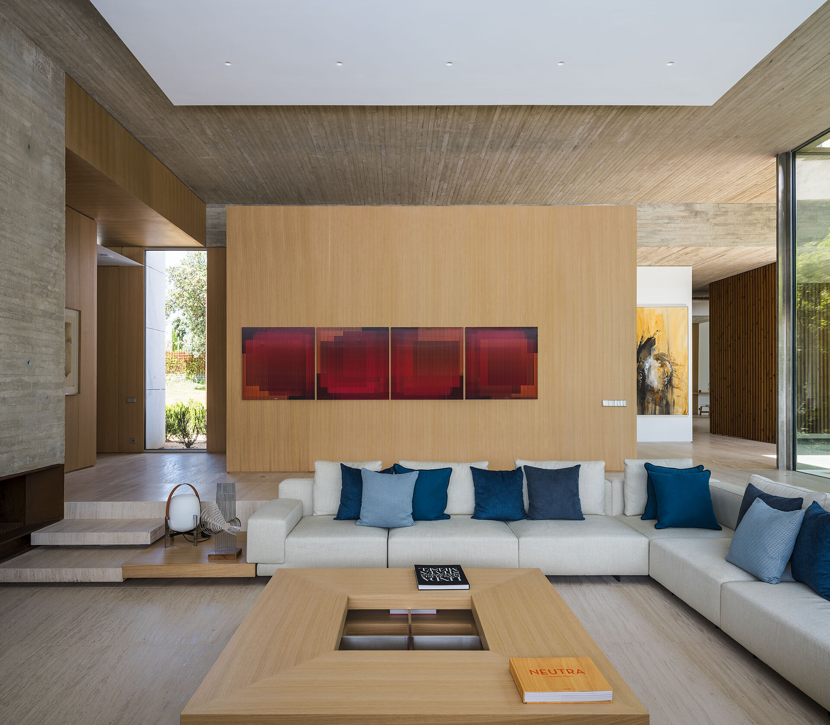
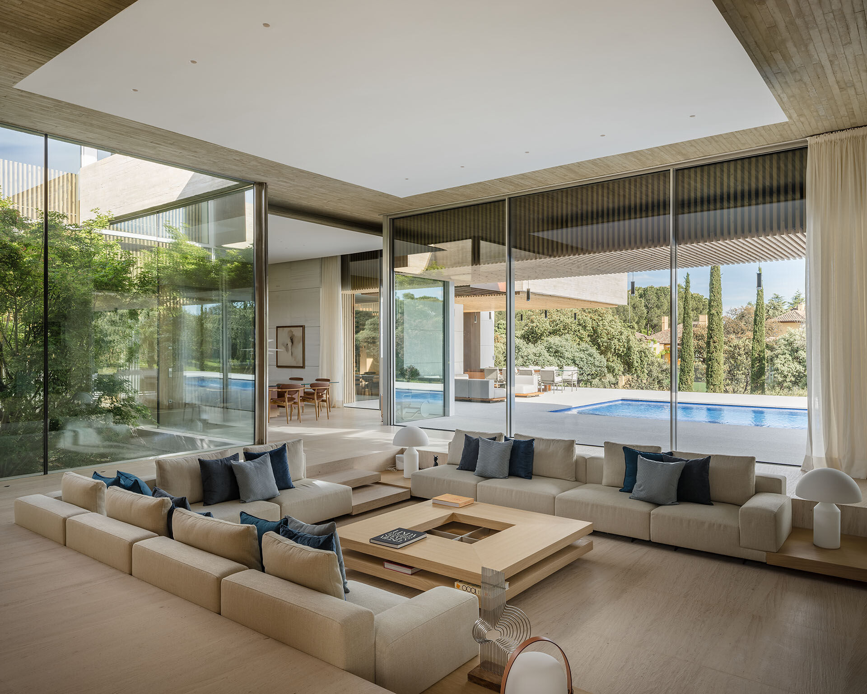
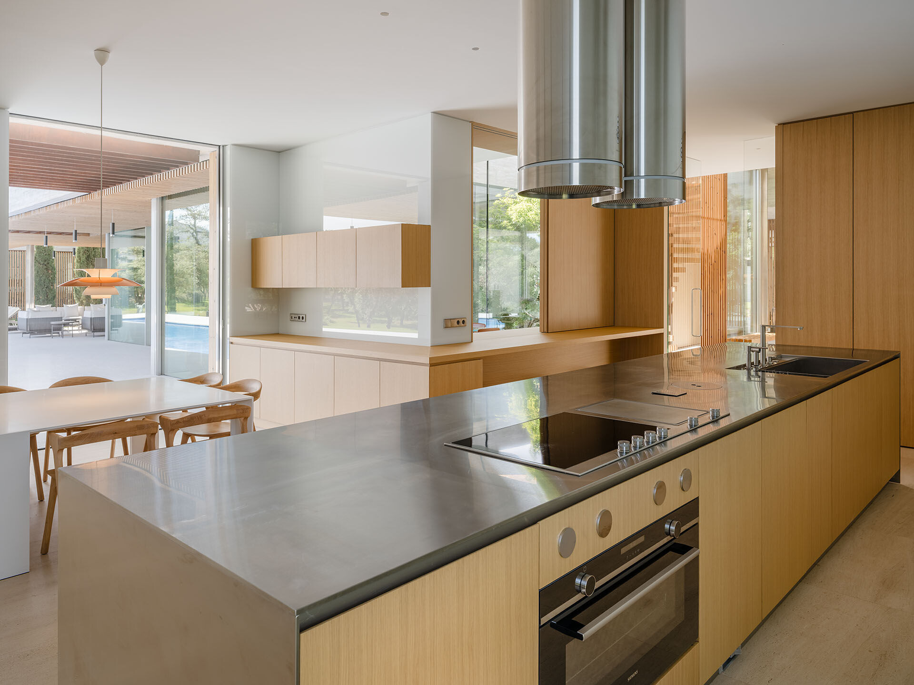
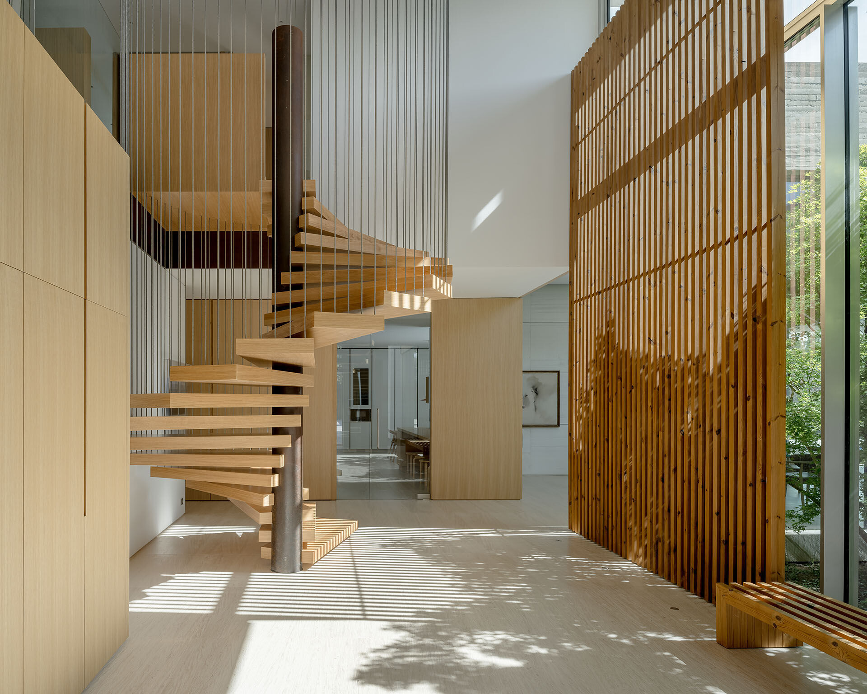
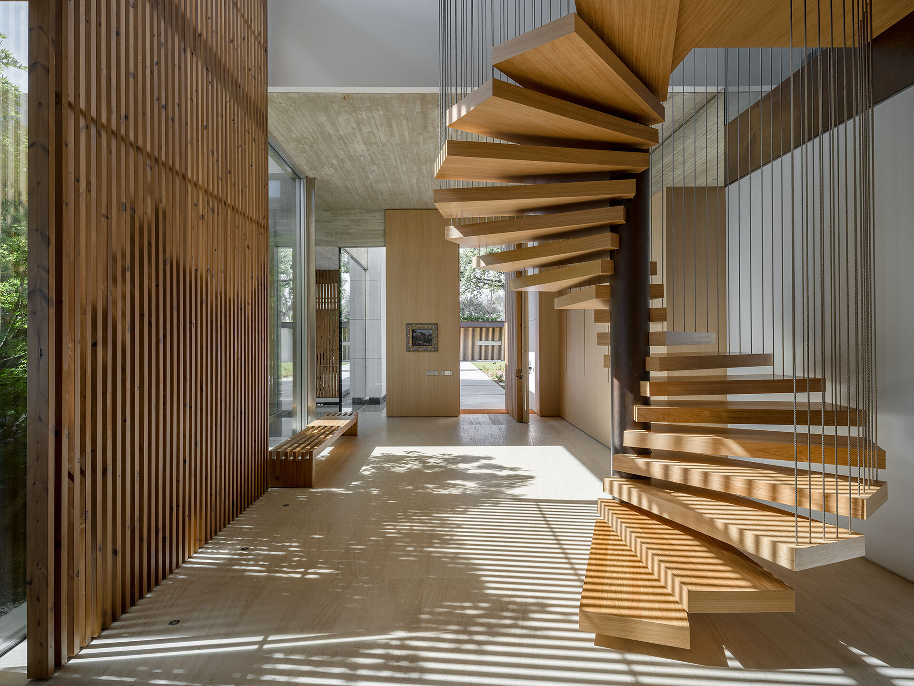
Spatially, the spaces flow seamlessly into one another, yet differentiate themselves through patios, different levels, and orthogonal planes in a free plan scheme. The design of the house is highly cohesive in terms of architectural language and textures: board-formed concrete with interlocking wood in walls and ceilings, bush-hammered white stone, glass, and wood form the architecture, ensuring a plastic and formal continuity between the interior and exterior of the house.

