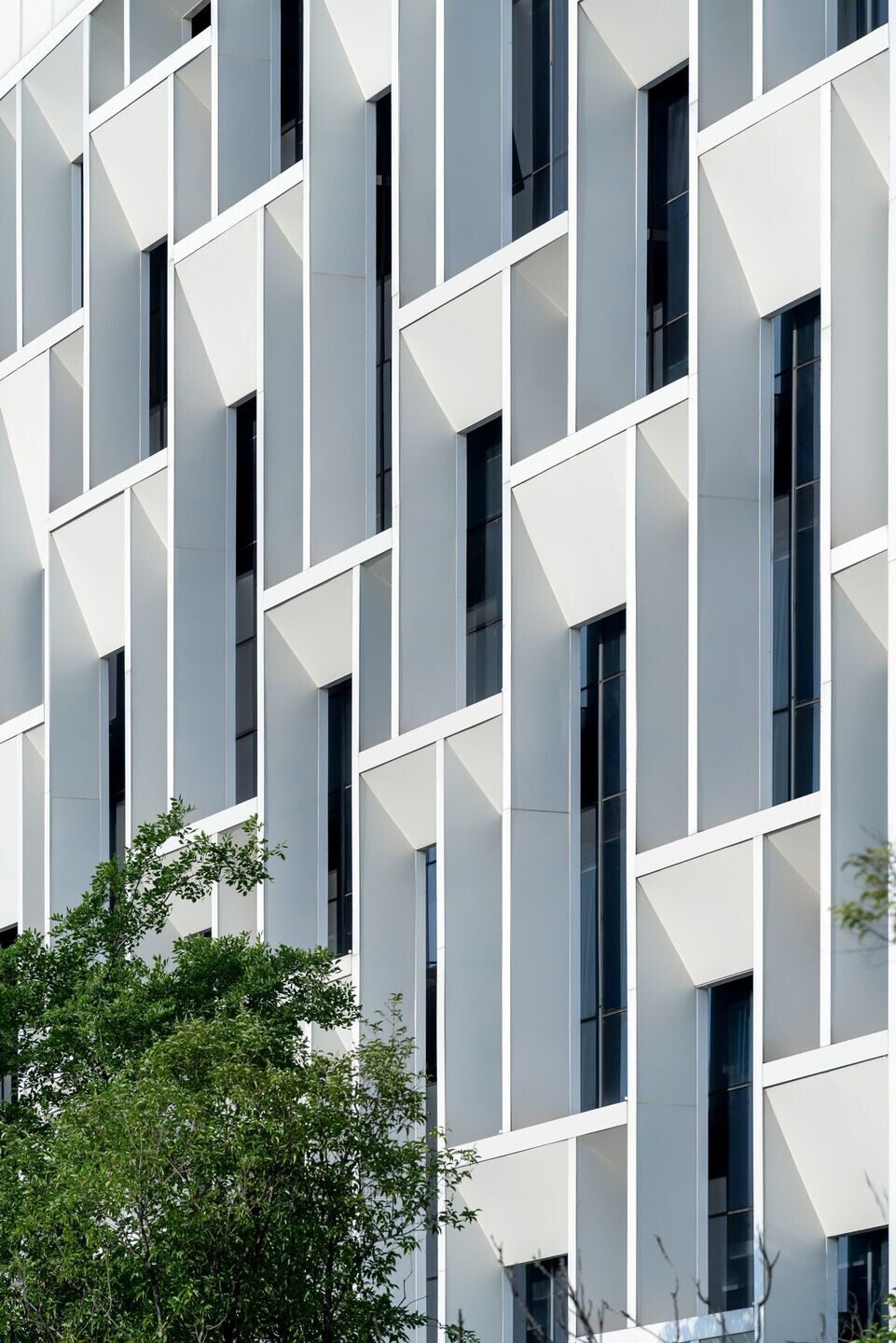AnhuiTaihe Culture Center is located in Taihe County, Anhui Province, "the hometown of calligraphy and painting." It includes six venues: museums, planning centers, libraries, archives, cultural centers, art galleries, and two major centers for youth and employee activities.
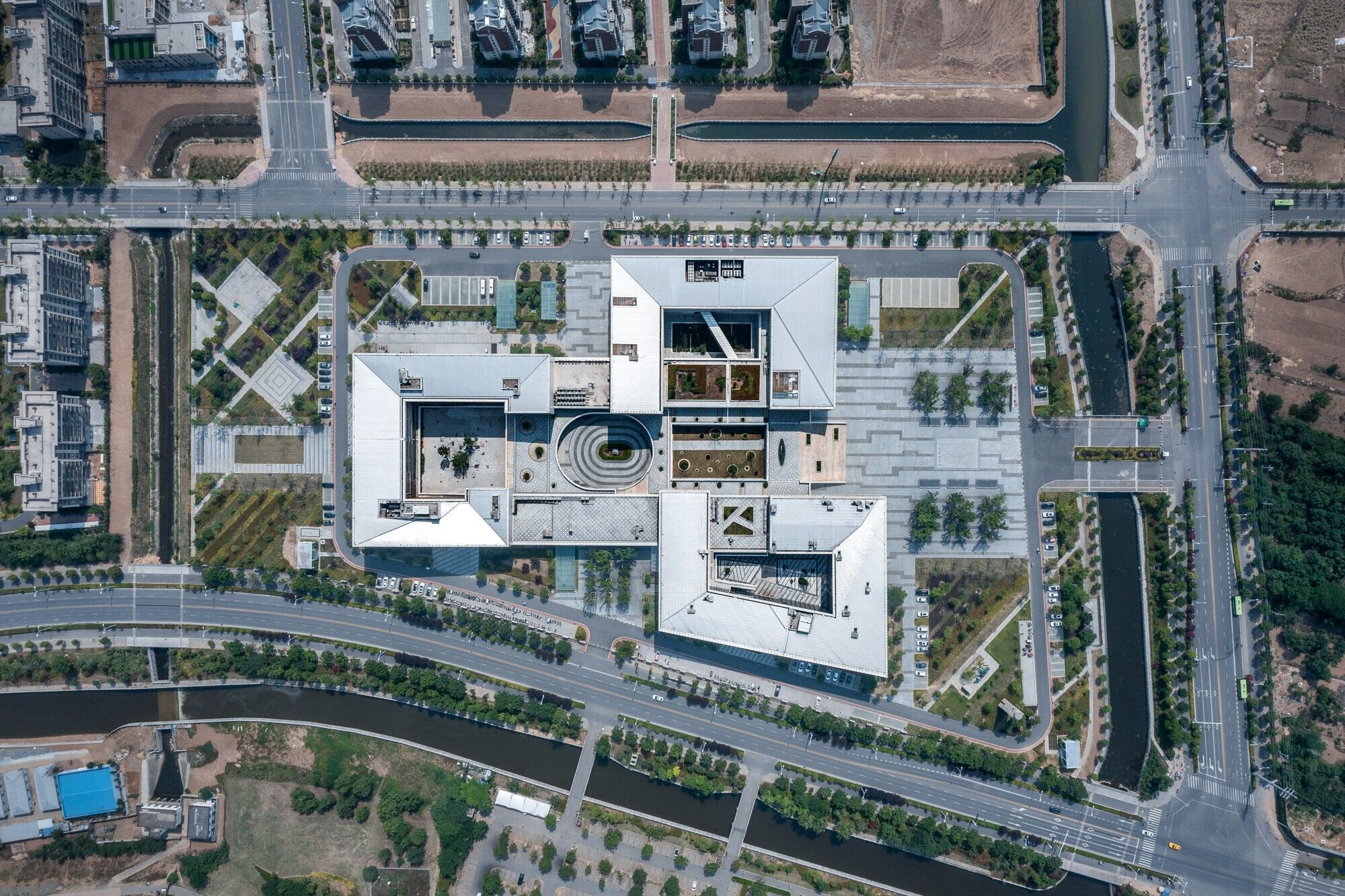
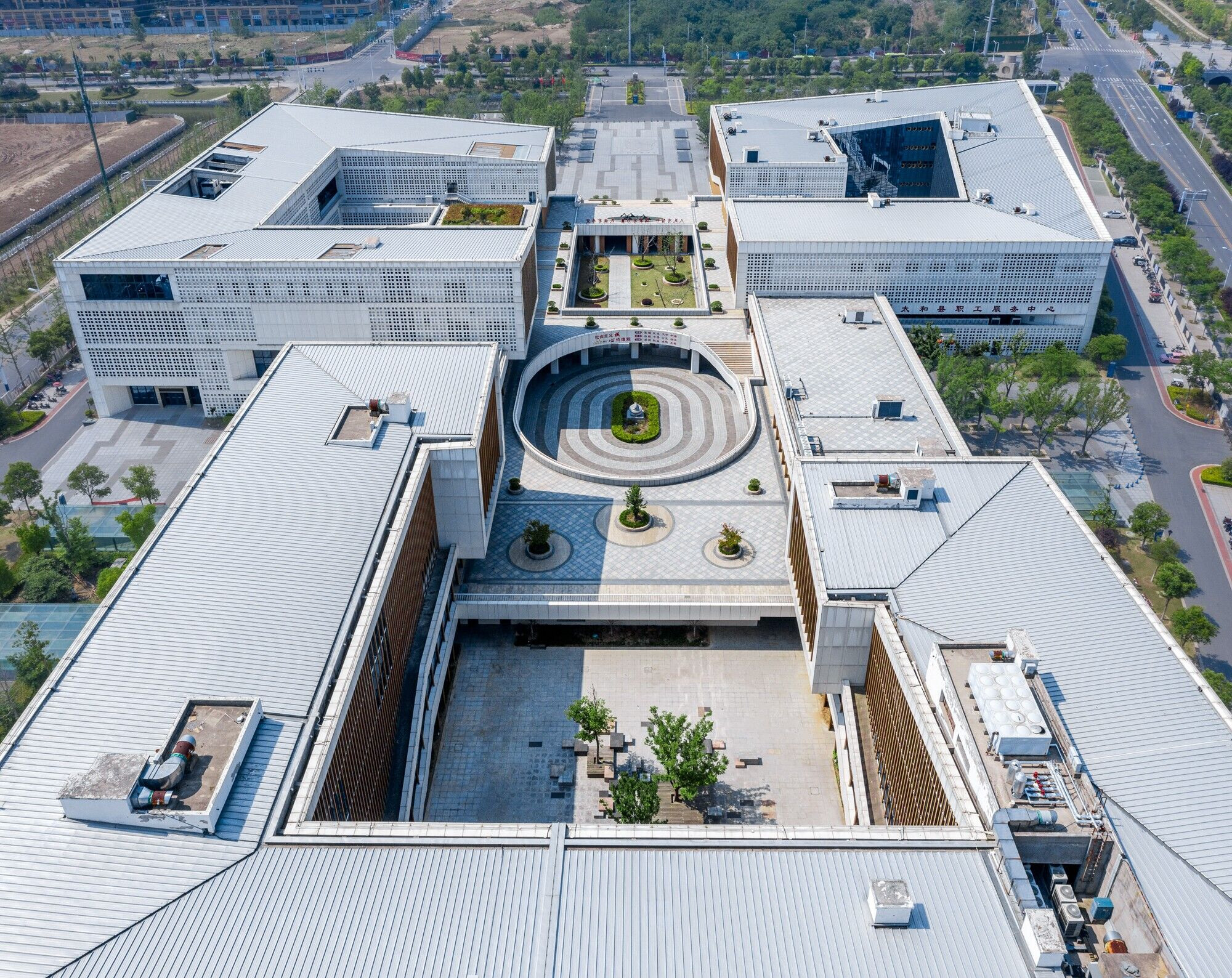
The project's land is shaped like an island, surrounded by water on three sides. The overall planning emphasizes to maximize the advantages of surrounding natural resources. The design adheres to the concept of "Introducing nature into life" and optimizes the curve and rounded corner elements again. The architectural form is more relaxed and soft, and the facade uses a large area of glass to replace the solid wall, striving for the harmonious unity of the building and the environment.
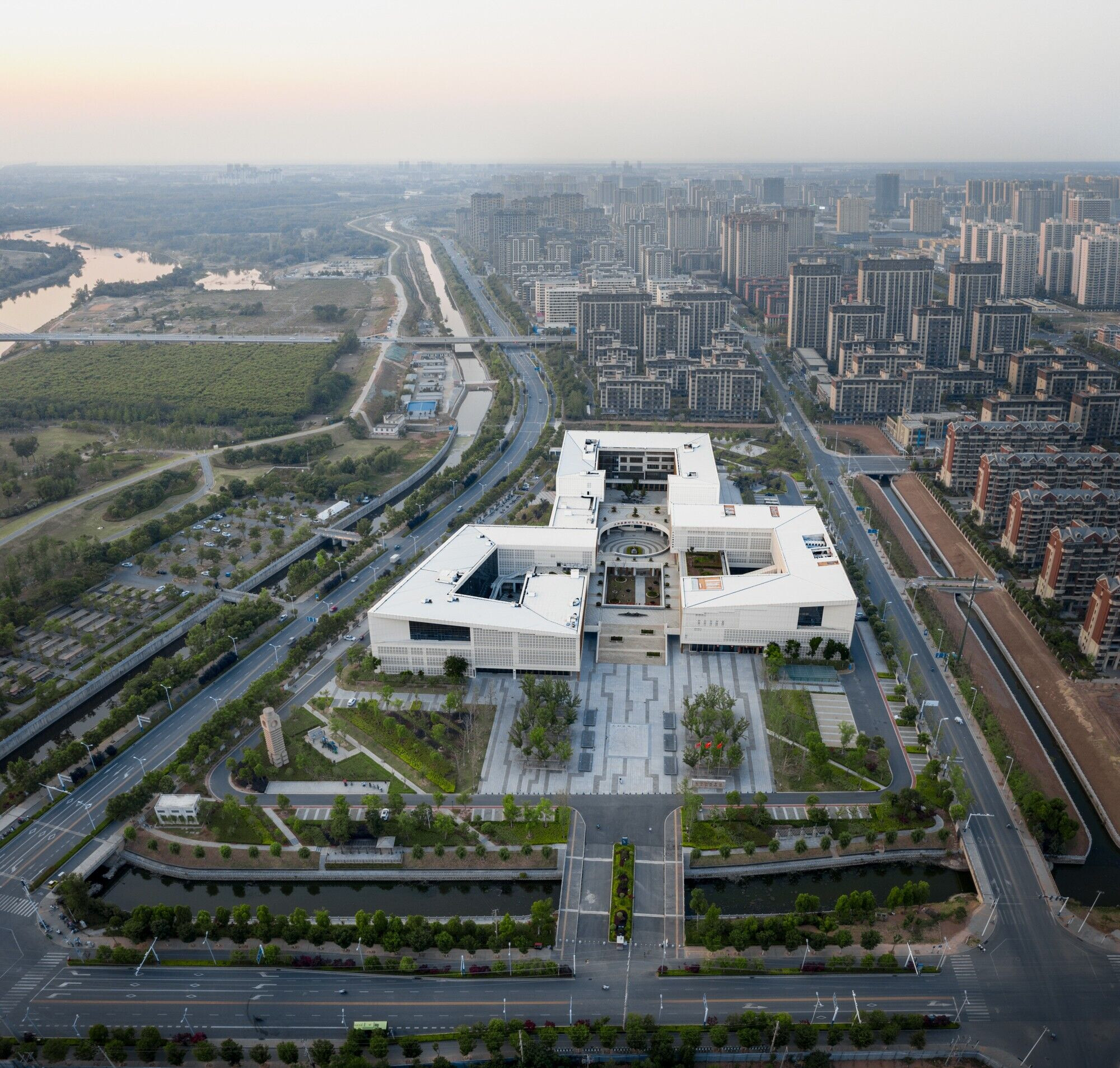
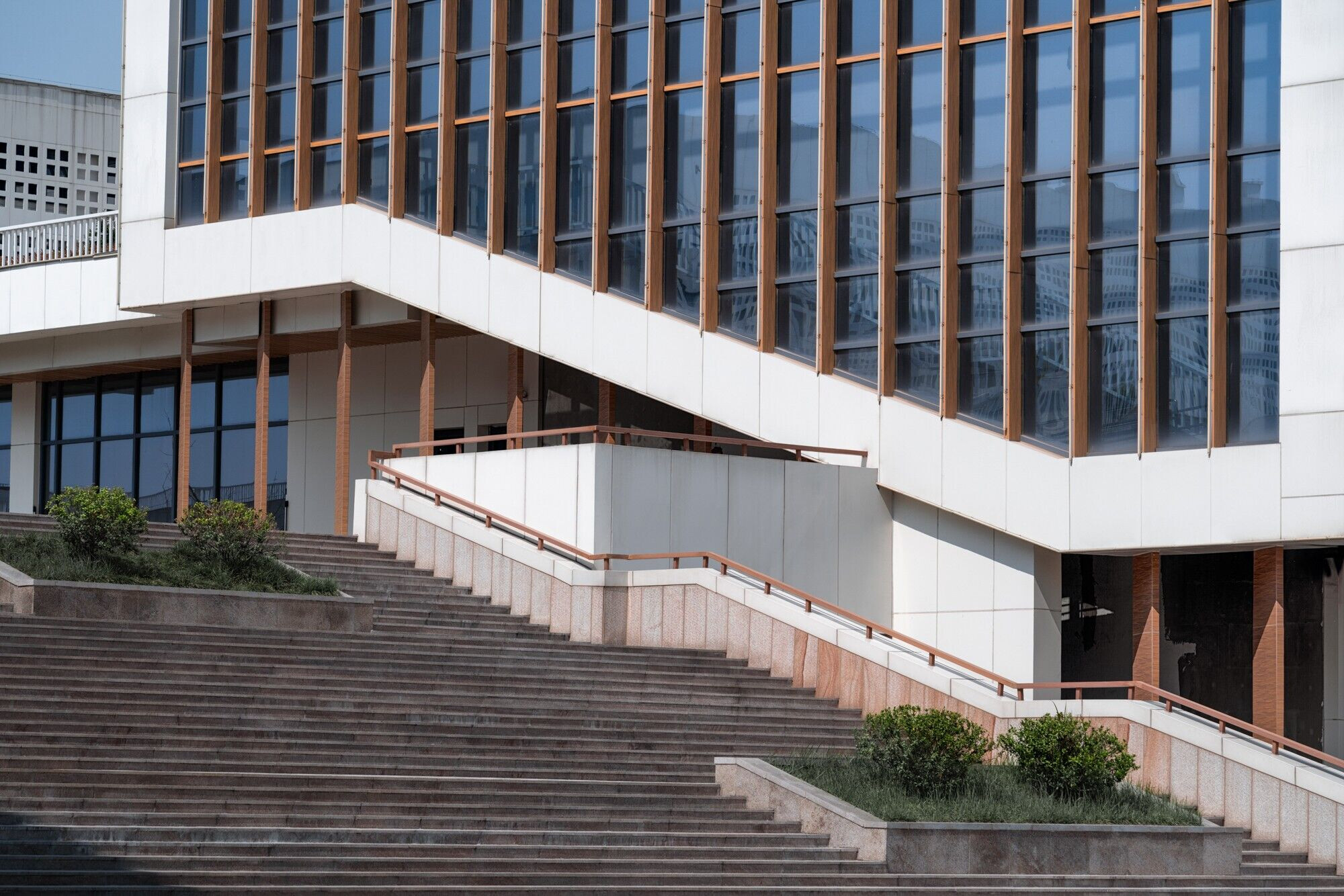
The overall volume of the building presents a triangle-shaped structure, and the eight major functions are effectively divided into relatively independent three areas. The corridor connects the three functional areas and forms a public space, which is convenient for use while maintaining the integrity of the building. It is an important window for Taihe to showcase the quality and image of urban space.
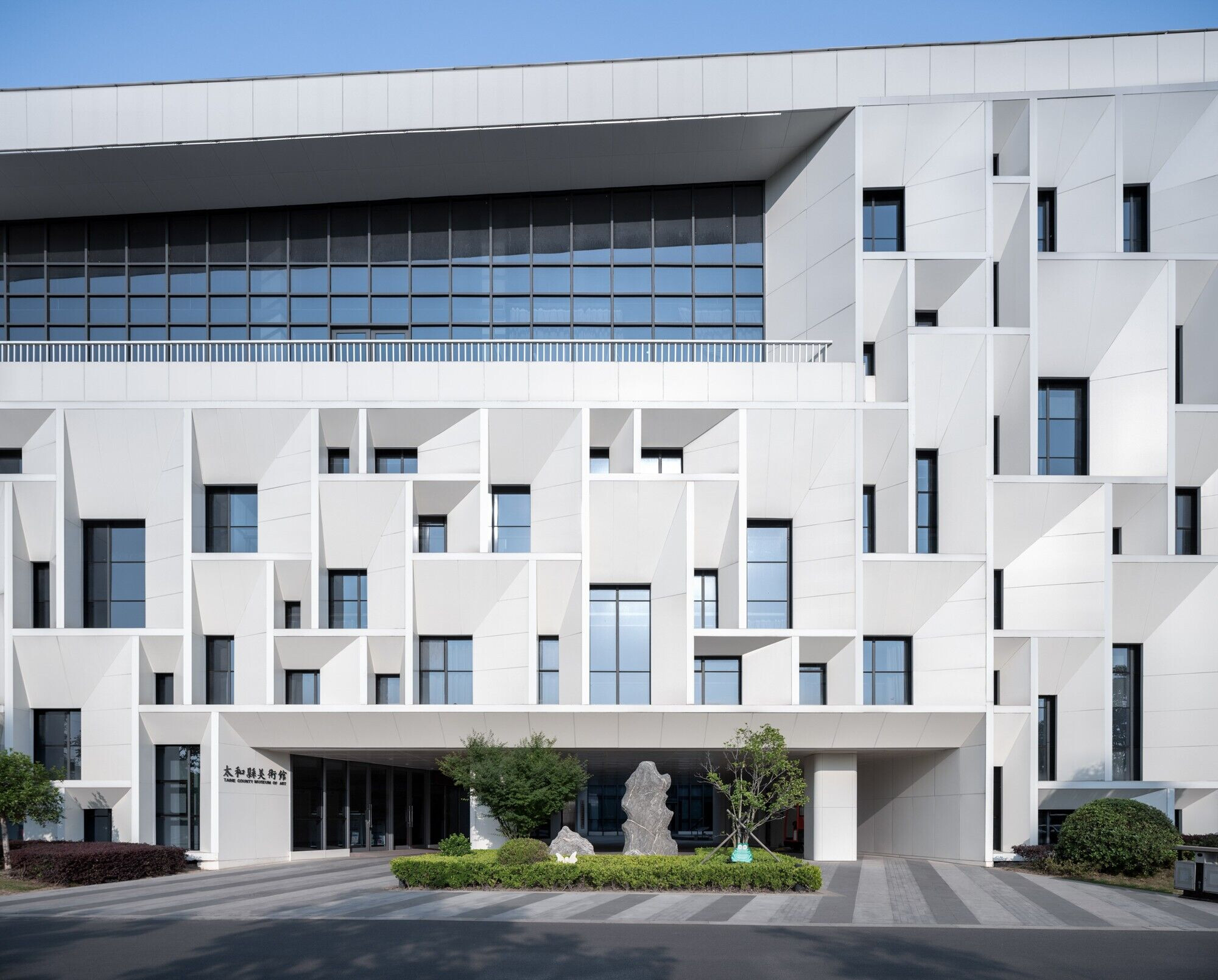
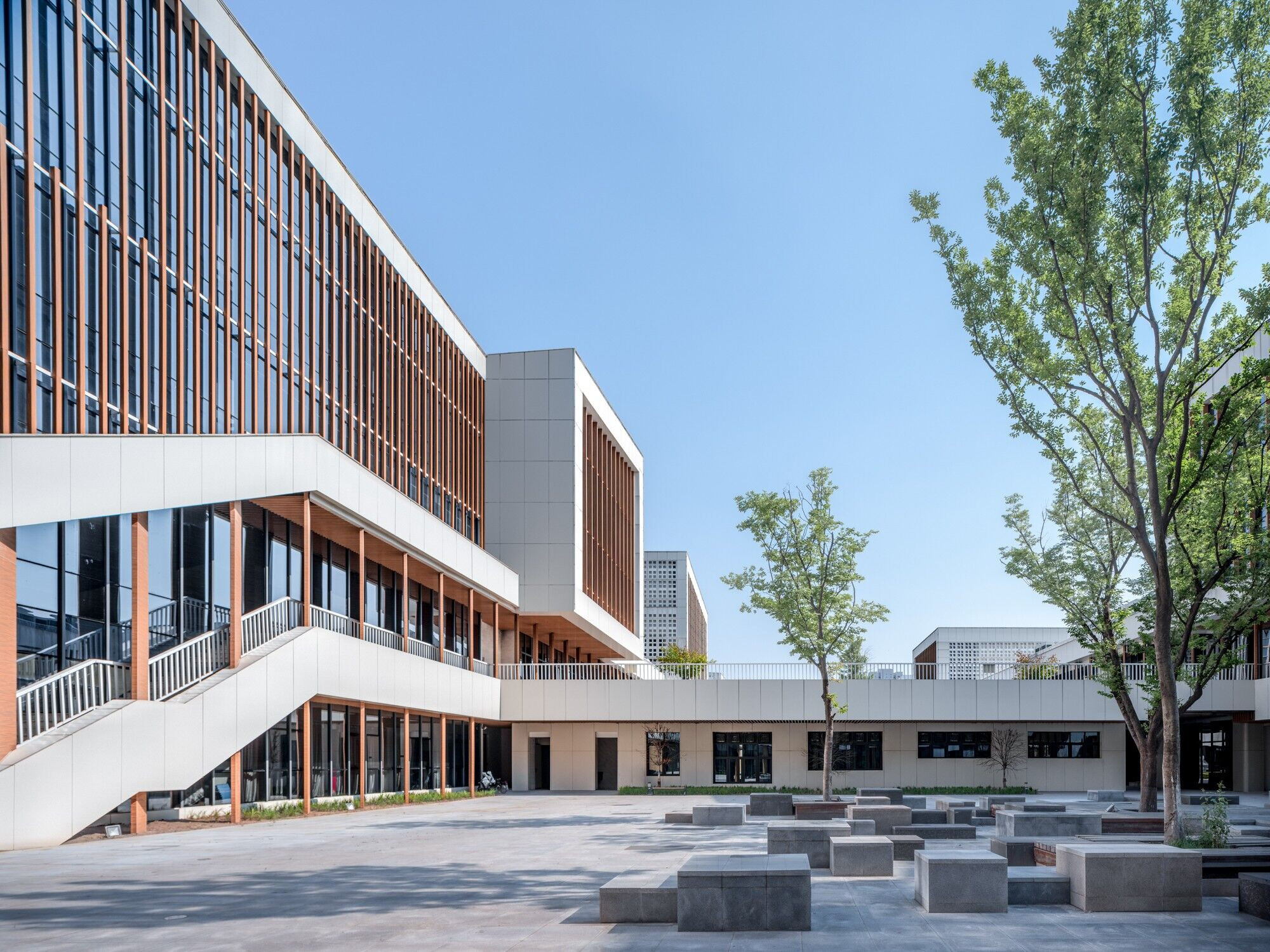
Team:
Architect: LYCS Architecture
Photography: Inter_mountain images
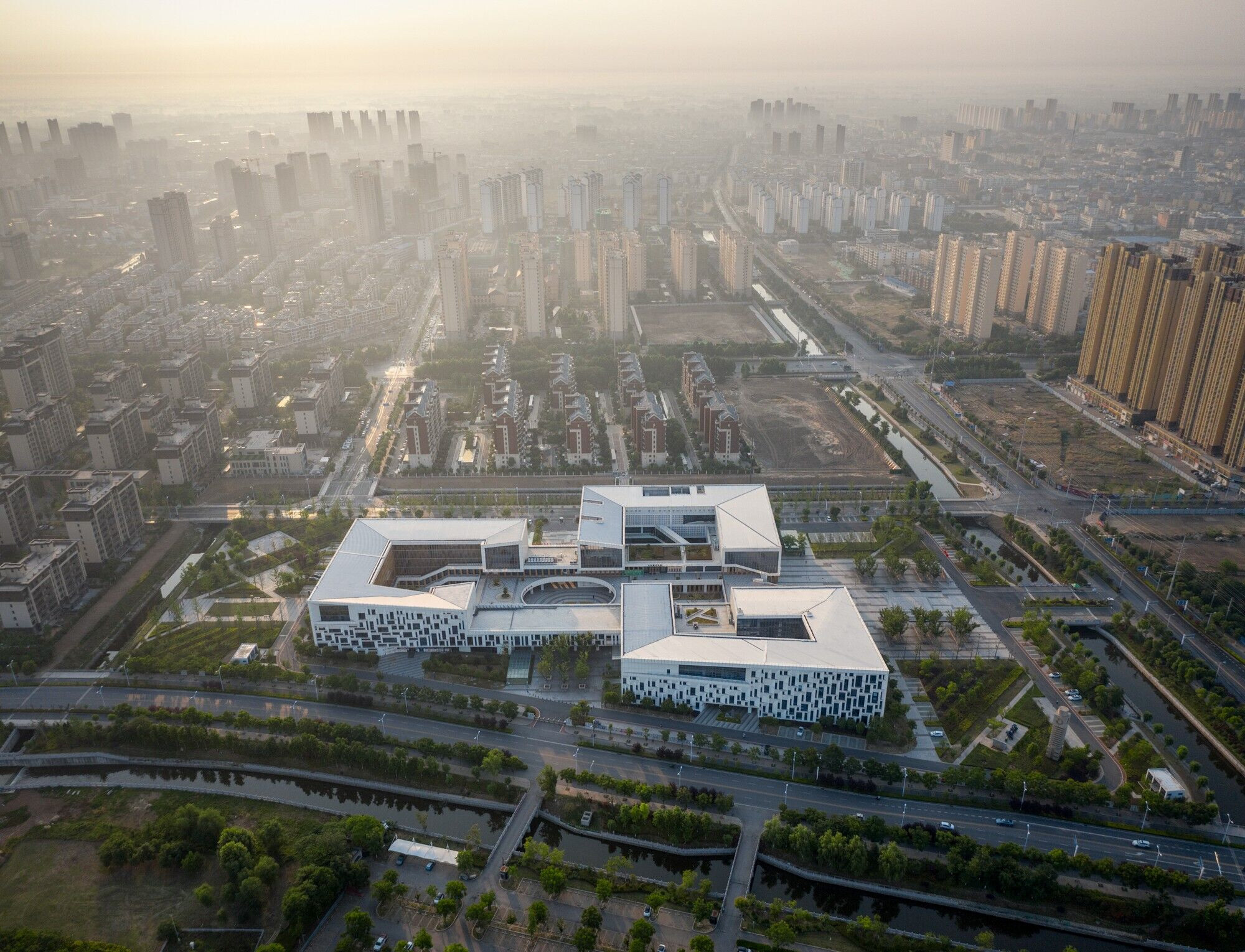
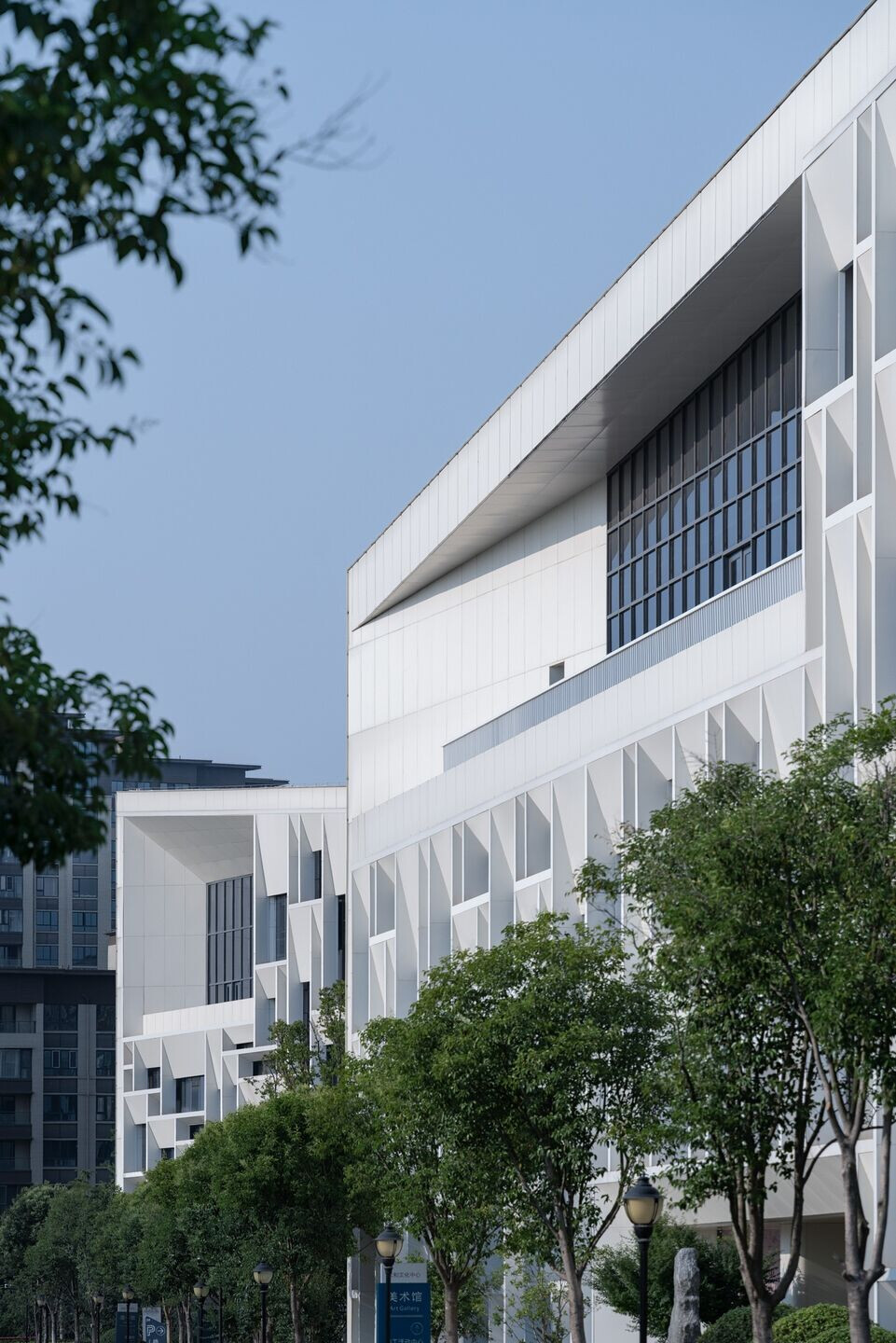
Material Used:
1. Facade cladding: Aluminum Plate
2. Flooring: Concrete
3. Doors: Stainless Steel
4. Windows: Low-e Glass
5. Roofing: Concrete and Aluminum
