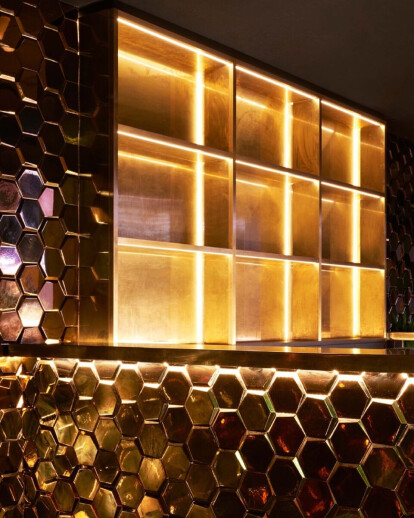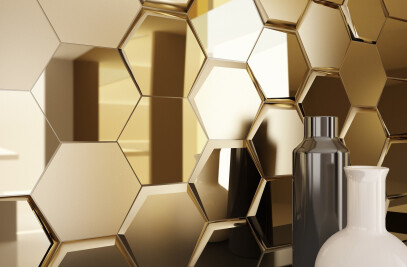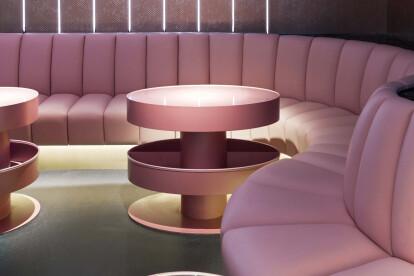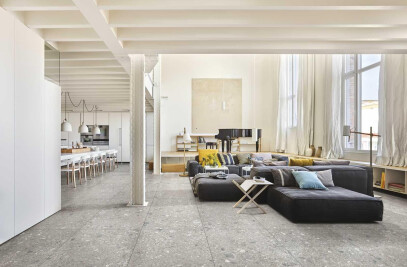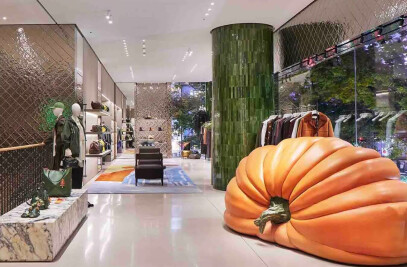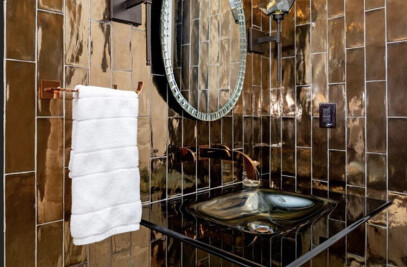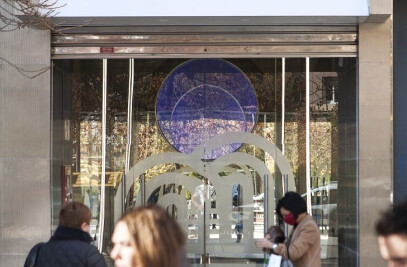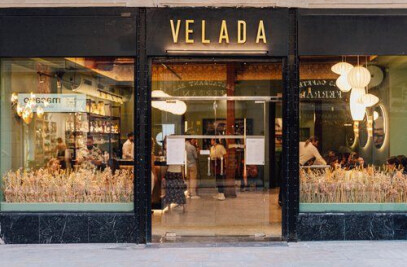Studio Blu decidió mantener dos elementos fuertemente reconocibles de los interiores del club anterior: un vestíbulo psicodélico y el icónico techo en forma de diamante, mientras que todo el resto de los interiores anteriores se derribaron y se repensaron completamente desde cero, pero manteniendo un hilo conductor con estos elementos, como una nueva barra de cócteles con azulejos de cerámica dorada en forma de panal.
| Elemento | Marca | Nombre Del Producto |
|---|---|---|
| Fabricantes | Marazzi | |
| 3D Tiles | INTHETILE | |
| Fabricantes | Mastrotto |
Linea Orchid 698, Linea Confetto 678, Linea 657
|
| Wallpaper | Tektura Wallcoverings |
Lunar 03, Lunar 10
|
| Fabricantes | HOMAPAL |
325SRM, 442SRM
|
Studio Blu designs the new interior for Arch Copenhagen, the glamorous Danish club which redefined the ever-growing nightlife experience in Copenhagen and climbed the rankings of “The World’s Finest Clubs” in 2016. The motto of the club “Party like a VIP, wherever, whenever” is at the origins of the design process, together with the brief that Studio Blu received from Arch’s new American owner, Cy Waits, who gave the designers a clear input in terms of design: “We want Arch to be an international, exclusive, sexy and glamorous Club”, said Waits, while referring to some of his most established clubs in Las Vegas.
Studio Blu decided to take that input and twist it by blending it with the designers’ scandi/italian background, thus achieving that balance between sharp and sparkling design, through the contrast between shiny and matte materials, hard and sinuous shapes.
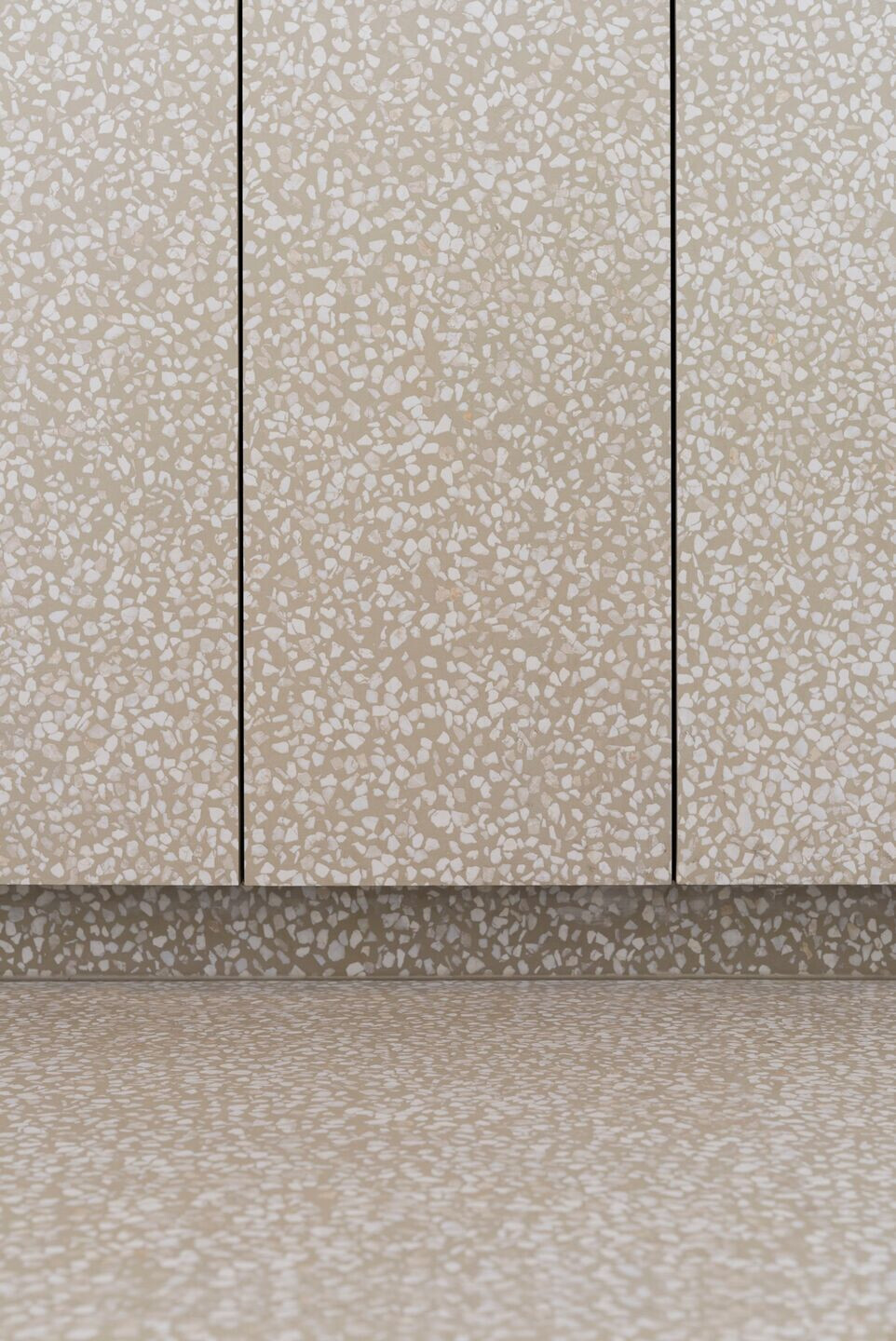
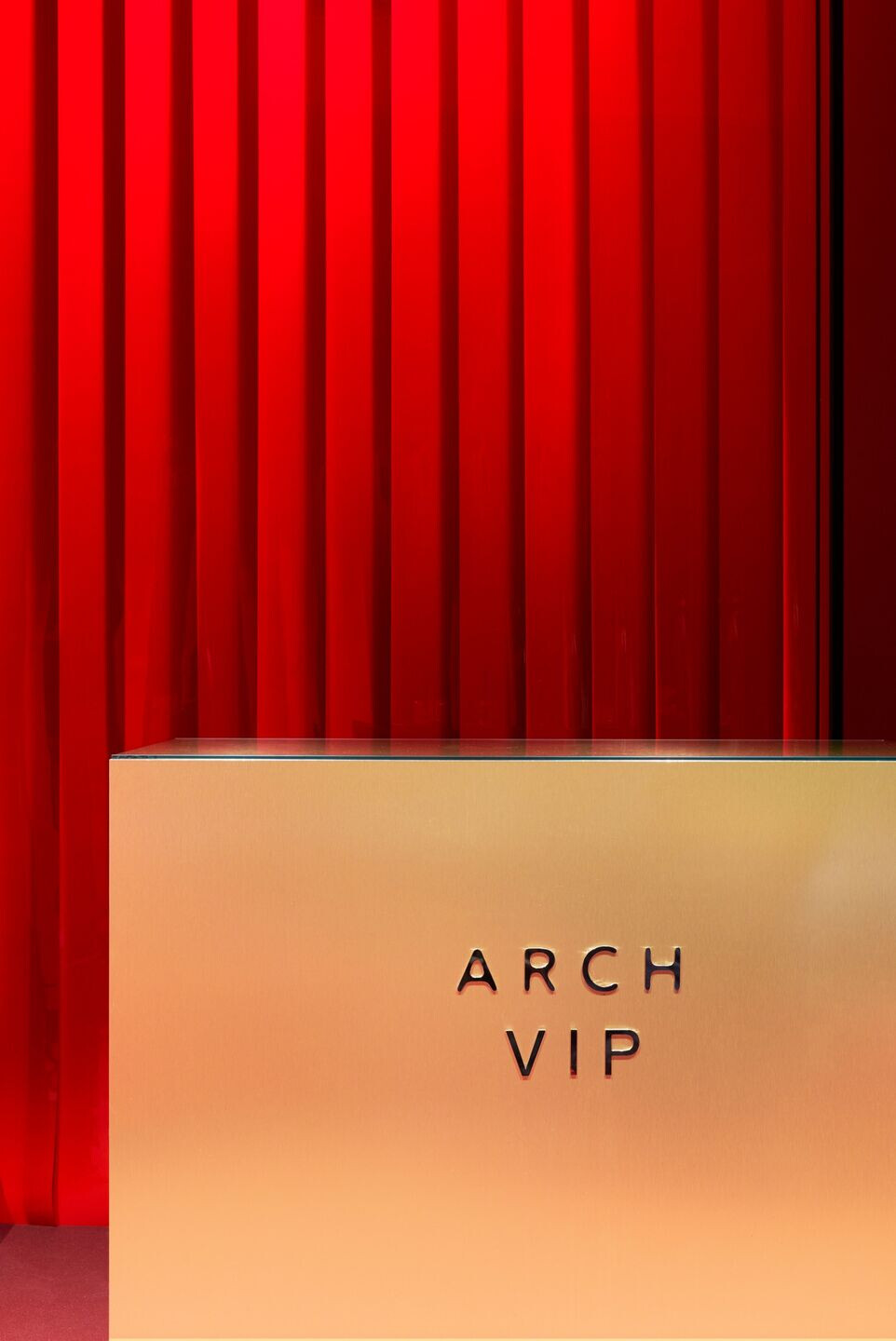
THE DESIGN CONCEPT
Studio Blu decided to maintain two strong recognizable elements of the previous club’s interiors – a psychedelic entrance hall and the iconic diamond-shaped ceiling, while all the rest of the previous interiors were torn down and rethought completely from scratch, yet keeping a red thread with these elements - such as a new back-lit honeycomb-tiled cocktail bar. The club is located on two floors – the ground floor area and the basement – of an historical five-storey building situated just a few minutes away from Nørreport Station in the heart of Copenhagen.
As documented by the building’s original floor plans relating to the beginning of the twentieth century onwards, the club’s location is closely linked to a long historical tradition of live music, cabaret and entertainment venues, whose sedimented multi-colored surfaces and textures have resided for years under the skin of the building’s floors and walls. During the reconstruction some of these finishes came back to life and were integrated by Studio Blu in the new club’s design – such as the basement’s green marble tiled floor from Greenland and currently out of production.
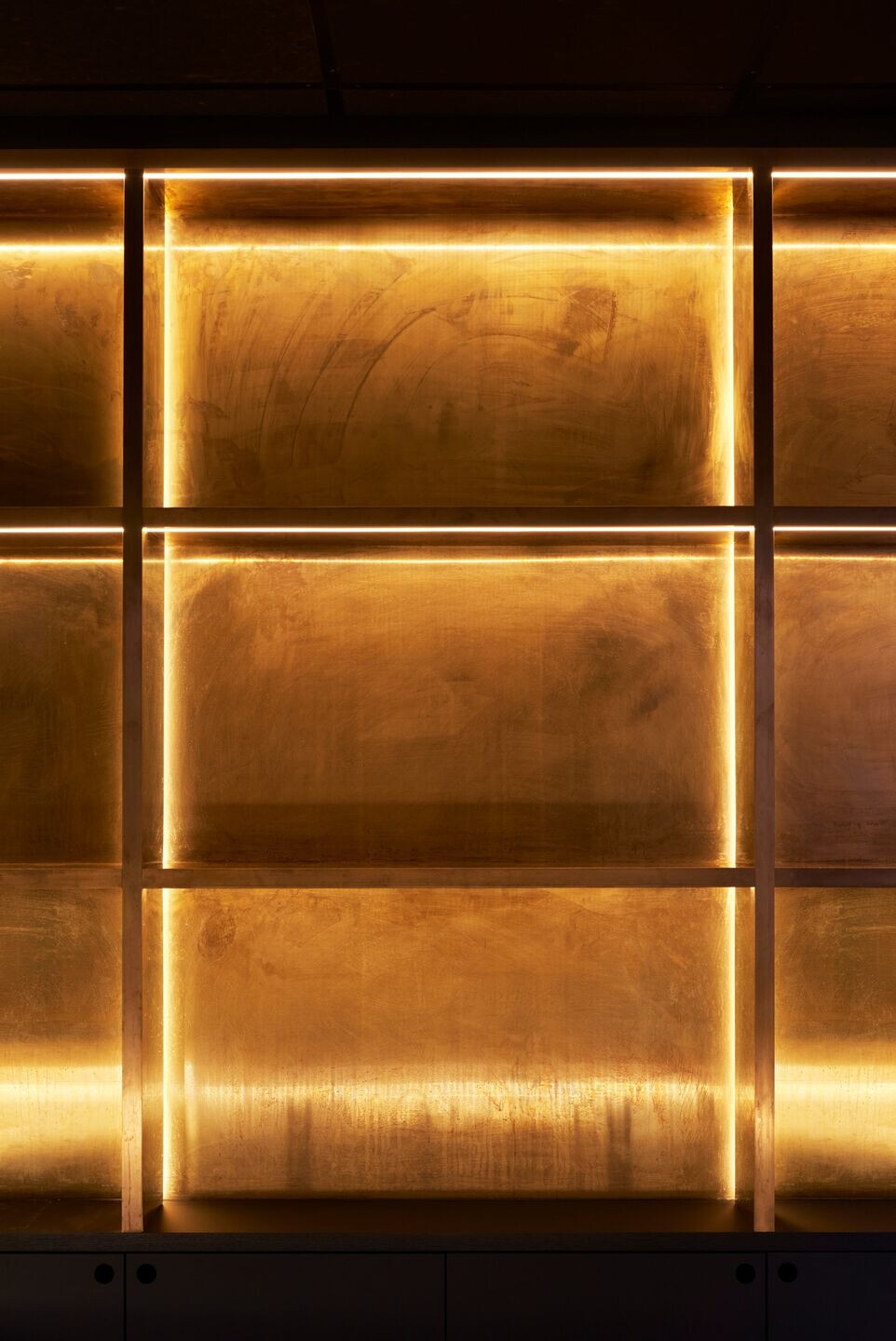
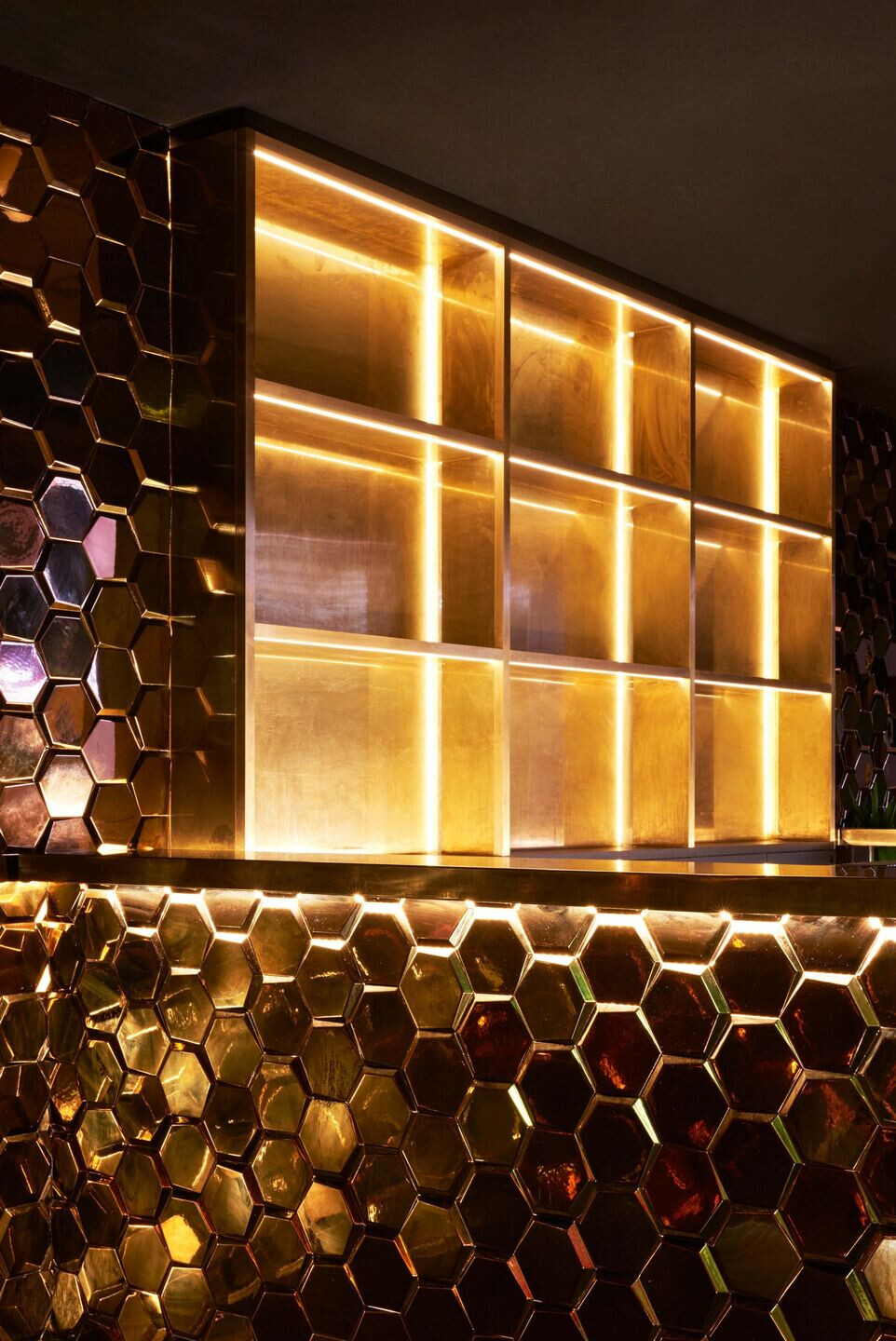
Studio Blu’s intercultural background – Danish soul and Italian heart – defines their approach to the design project, on the one hand characterised by a more – typically Italian – “conservative” interpretation of refurbishment, on the other hand guided by an inner drive to innovation, which lead up to researching and experimenting new textures and materials, some of which are commonly used for different purposes than the one they originally refer to. In the club’s context, this studio’s innovative impulse, for example, is reflected in the use of PVC curtains as space dividers – originally designed and commonly used to provide protection at the entrance to highly-automated machines in warehouses – which here become synonymous of the charming see-through “whichintrigues effect” that responds to Waits’ initial claim for sexyness and glamour.
By investigating more in-depth the specific topic of club-culture and its connection to architecture and design, Studio Blu’s re-design for Arch drew inspiration from the creative principles behind the most iconic nightclubs in history, which, since the 1960s, have been representing pure exercises in design innovation. “It’s all about the mix – these disparate elements coming together to create excitement”, states in AD’s August 2017 issue Ian Schrager, one of the pioneers of club-culture design who established in 1977 the famous Studio 54 in New York City. And here at Arch, lights, shapes, textures, colours and patterns blend together through the different spaces of the club to create the right vibe and aesthetics for an immersive experiential journey, which is built on the values of sensuality, vanity, exclusivity, as well as beauty and simplicity.
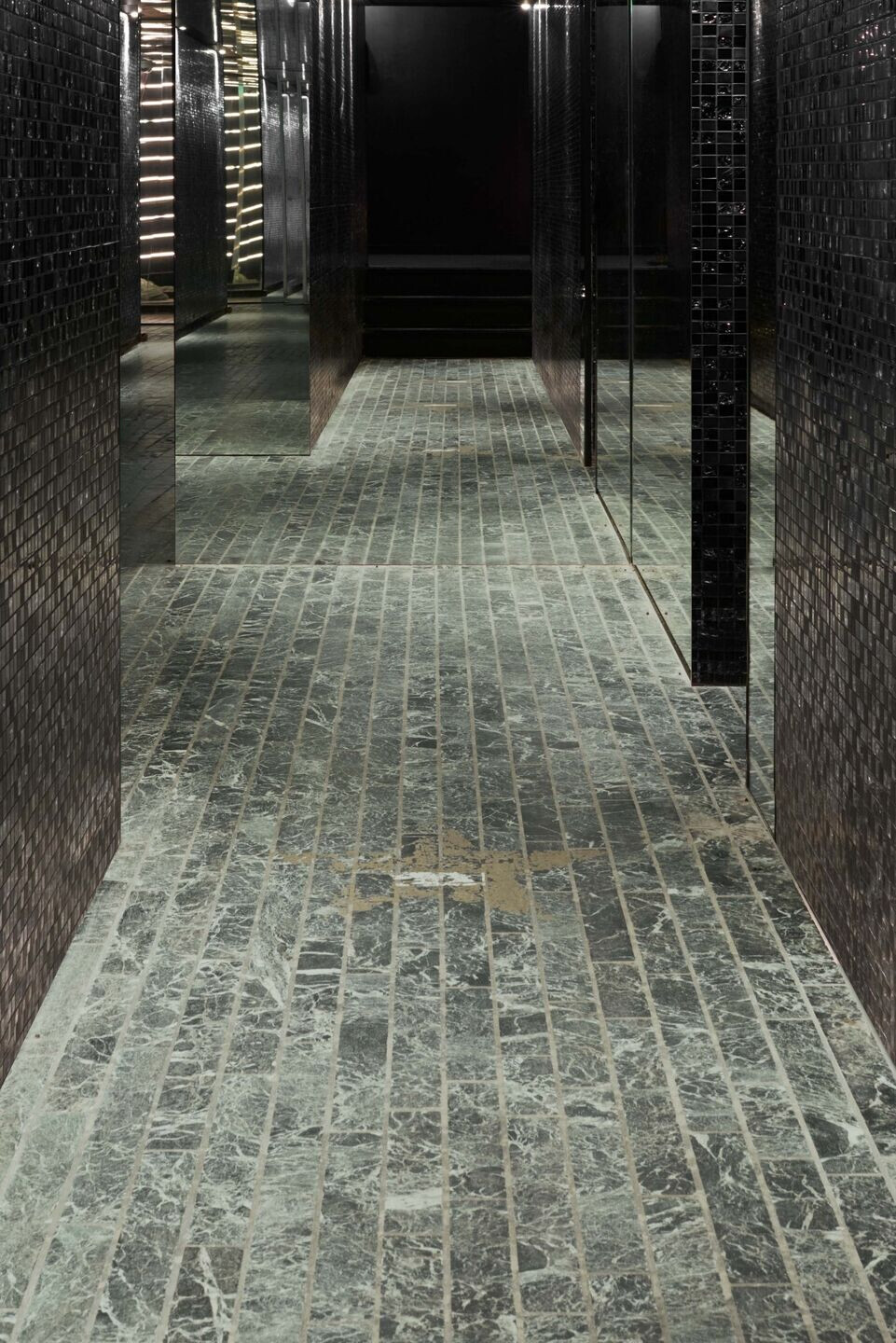
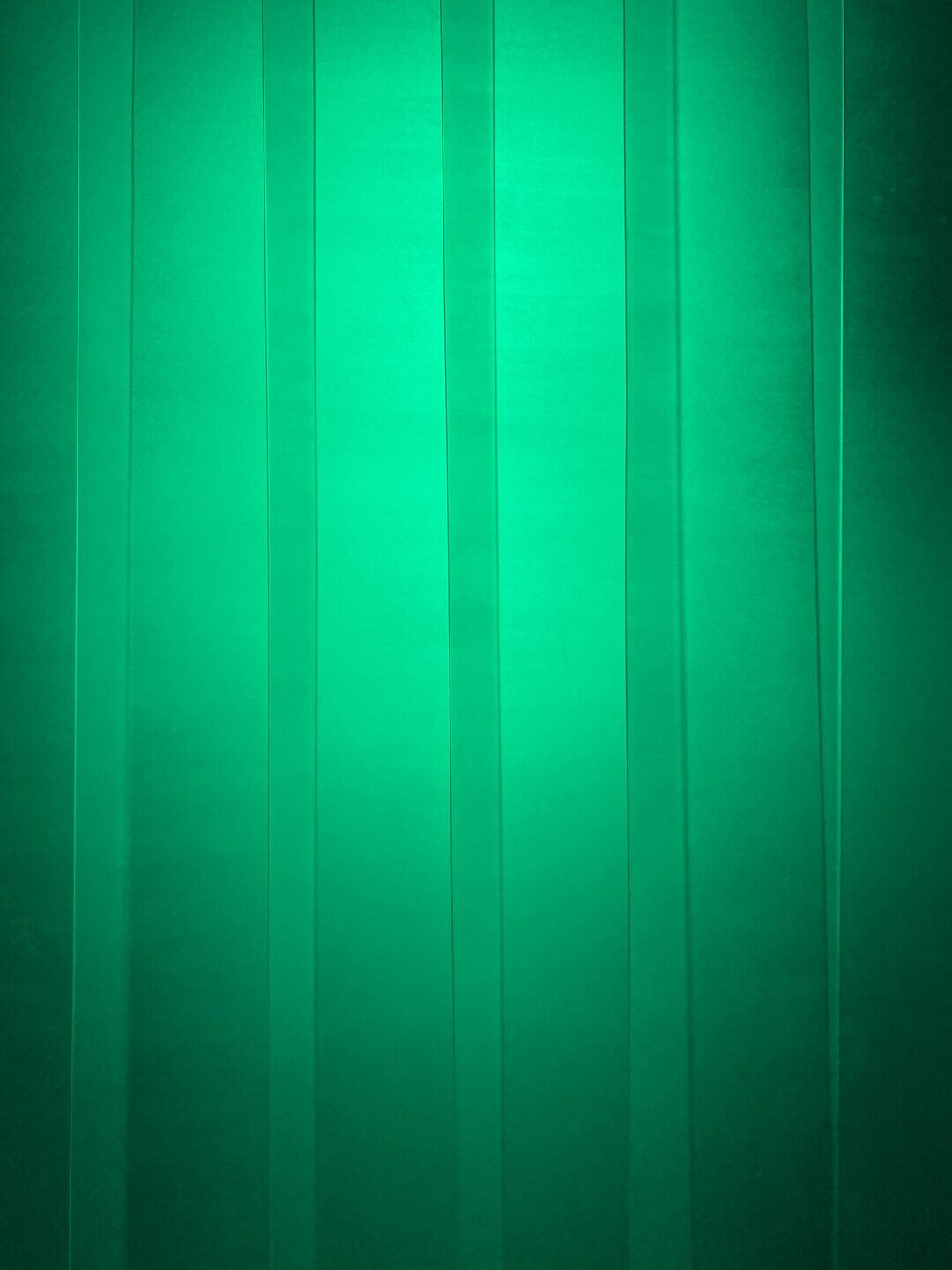
The club’s rooms are defined by materiality and colour: a red glazed-tiled entrance, a copper and grey men’s restroom, a copper and beige-terrazzo women’s restroom, a golden bar, a green Heineken room (one of the sponsored rooms of the club, together with Redbull and Tanquerey) and three different customised seating areas surrounding the dance floor and marked by different leather’s and wallpaper’s colours (red, lilac and champagne pink). Among the club’s aesthetic elements at the heart of the experience, we also find reflective and see-through monochrome surfaces, light – used as an architectural and graphic feature throughout the whole club – and a blend of sculptural and minimal shapes, both in furniture and textured finishes.
Every bespoke piece of furniture in the club was designed by Studio Blu exclusively for Arch Copenhagen – i.e., leather customised seatings and tables designed specifically for the multiple needs of the club, restrooms’ doors and vanity units, bar counter and shelving units, cabinets, reception and wardrobe desks, other than wall panelings. The original floor plan has undergone only a few structural changes – such as visually connecting the new bar with the dance floor that were previously separated by a wall – which have proved essential for optimising the flow and creating the right energy of the club.
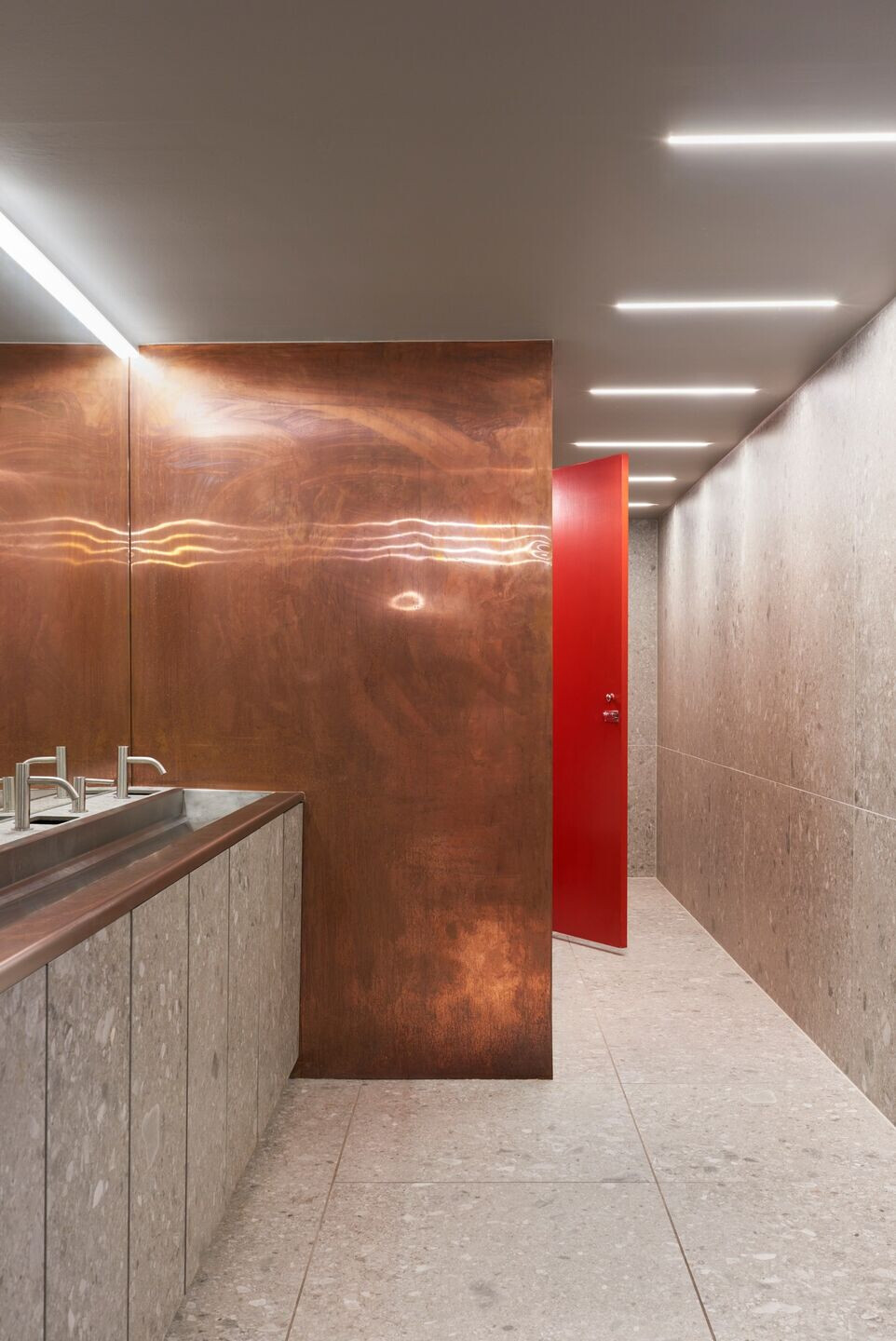
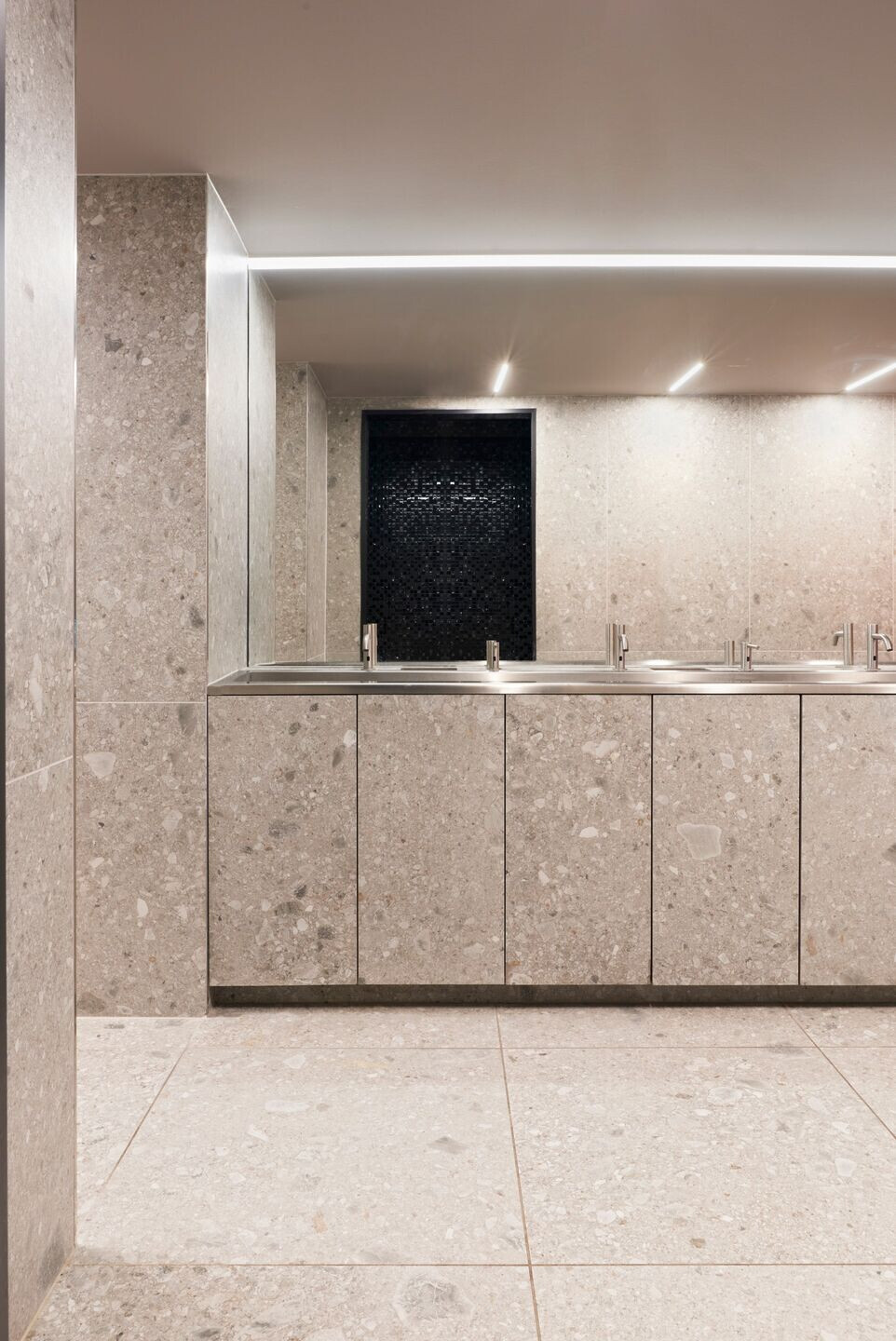
Indeed one of Studio Blu’s goals since the beginning was creating a visual and emotional red thread, able to connect the multiple spaces of the club through a calibrated use of light, materials and tailored architectural gestures. This interaction resulted in creating an experiential journey where senses are tricked and charmed, and people encouraged to feel sensual, dynamic and comfortable.
“Arch Copenhagen works precisely as a place out of time, that lives by its own rules and pursues the same goal, as always, of dance clubs: to create an island, a separate place of happiness and enjoyment where daily life does not exist, the party is permanent and everything must contribute to making that illusion credible – the music of the moment, of course, but also the architecture and the way she is dressed.” STUDIO BLU
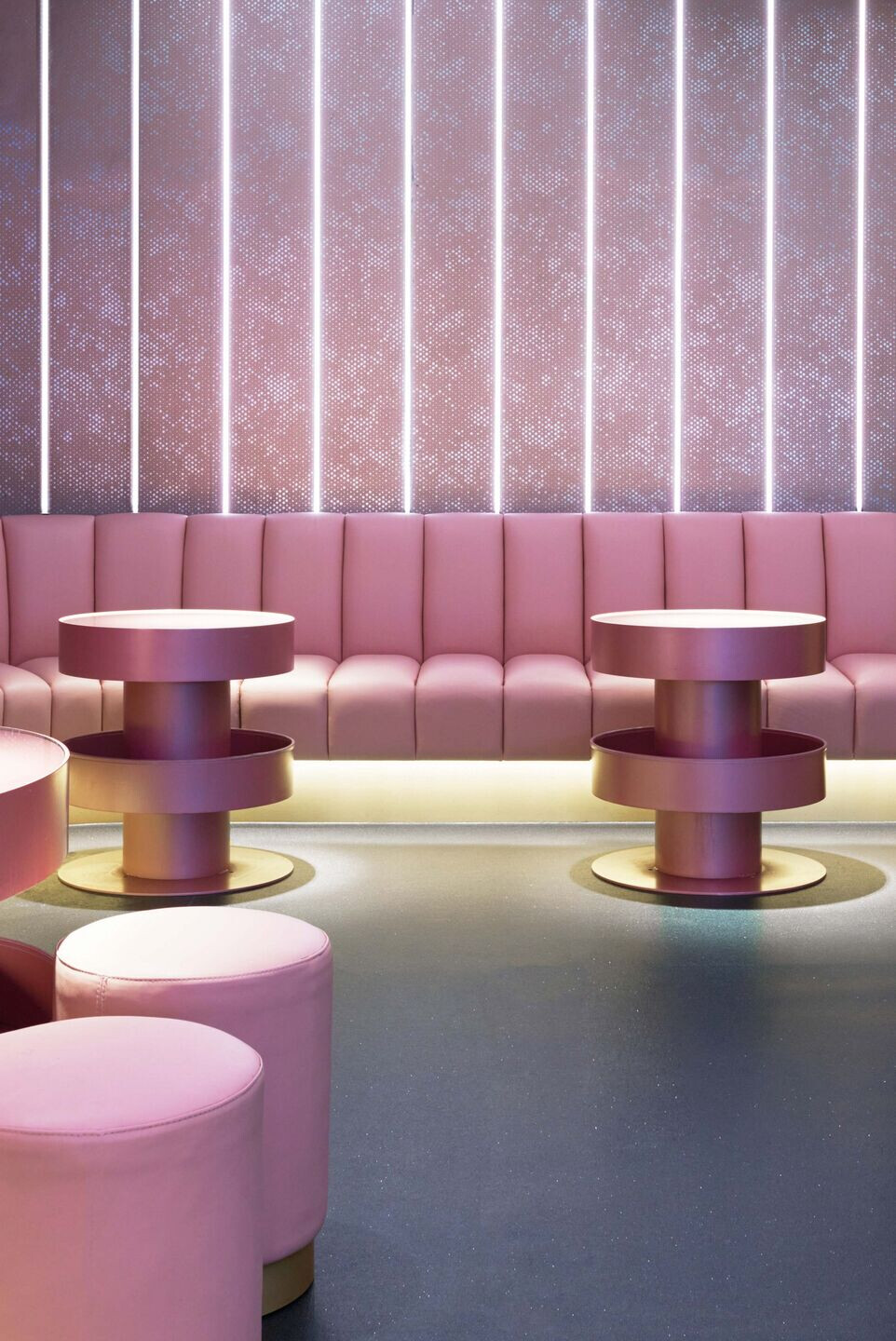
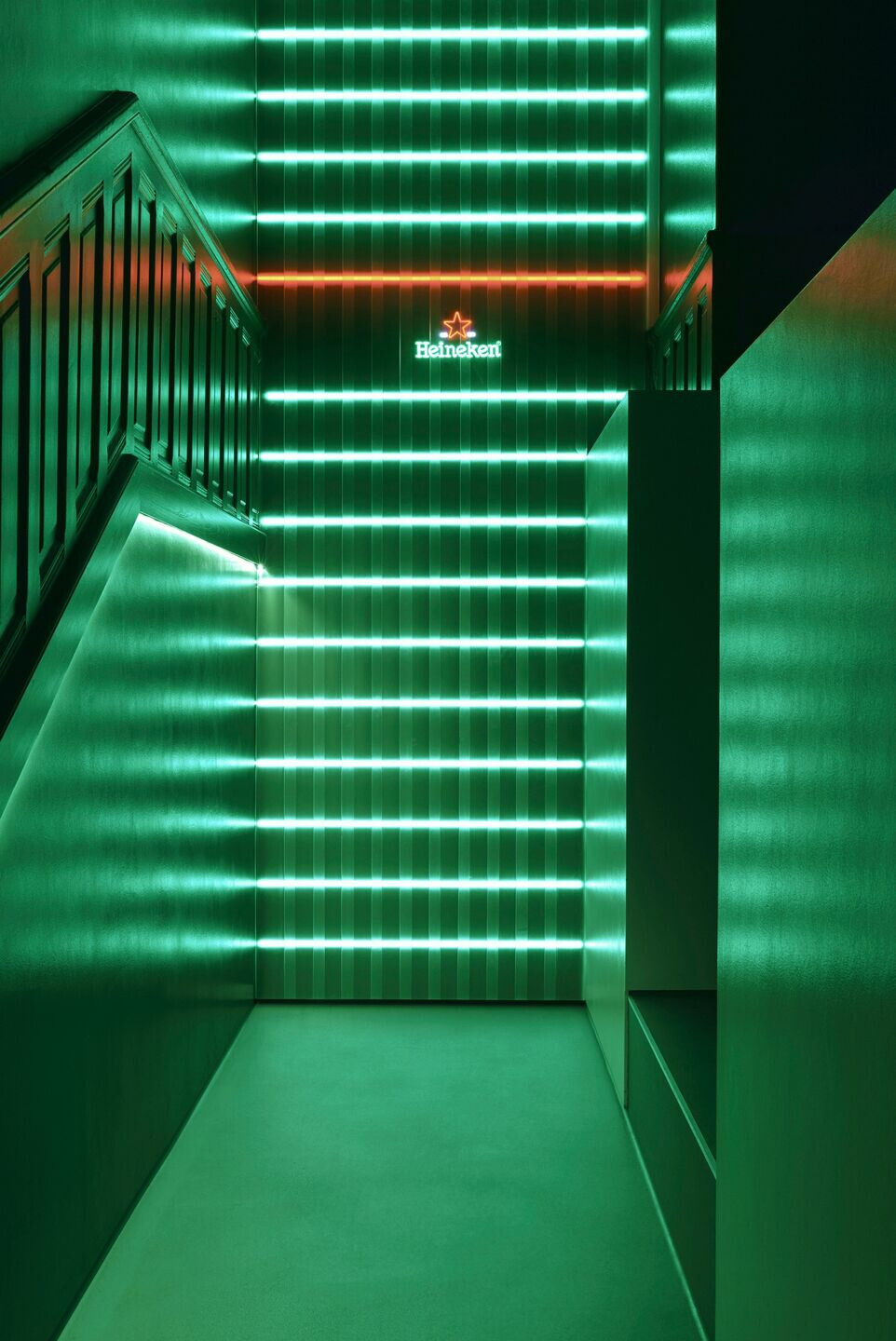
Team:
Interior architecture studio: Studio Blu
Client: Arch Copenhagen
Photography: Studio Blu + Simon Baungård
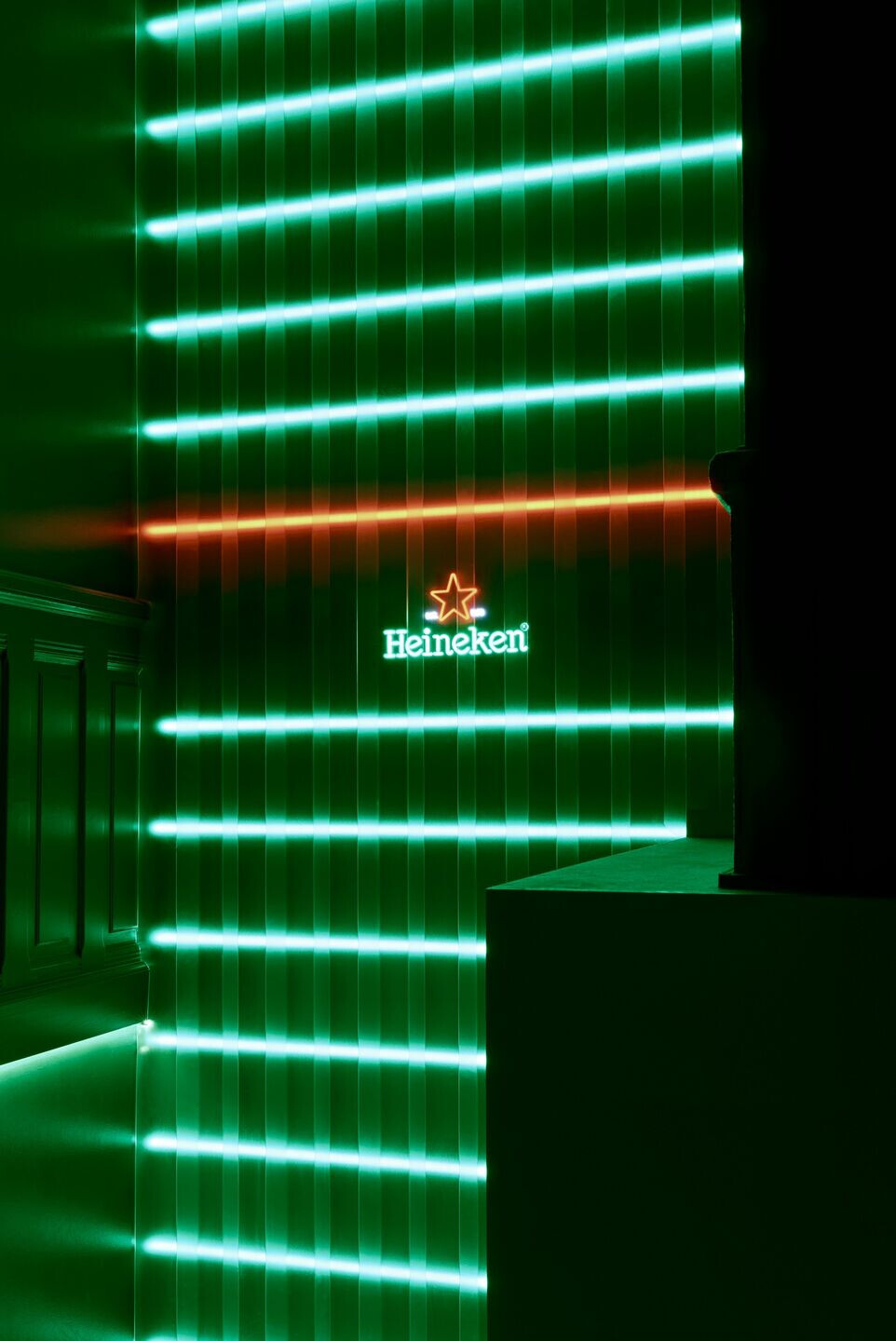
Ver galería
Project Spotlight
Product Spotlight
Noticias

El Centro Cívico de Arte Jinwan de Zhuhai, obra de Zaha Hadid Architects, reproduce los patrones de las aves migratorias.
Diseñado por Zaha Hadid Architects, el Centro de Arte Cívico Jinwan de Zhuhai se defin... Más

La restauración del museo de Múnich por Nieto Sobejano Arquitectos encuentra la libertad dentro de las limitaciones
Nieto Sobejano Arquitectos ha finalizado la restauración y ampliación de la Archaeolog... Más

Presentación del socio Lemi Group
Lemi Group es líder internacional en el diseño y la fabricación de camillas, si... Más

Premios Archello 2024 - Presentación anticipada de candidaturas hasta el 30 de abril
Los Premios Archello son un estimulante y asequible programa mundial de premios que celebra los mejo... Más

Presentamos Archello Podcast: el podcast de arquitectura más visual del mundo
Archello se complace en anunciar el lanzamiento de Archello Podcast, una serie de conversaciones con... Más

La Universidad de Tilburgo inaugura el edificio Marga Klompé construido con madera
Recientemente se ha inaugurado el edificio Marga Klompé, diseñado por Powerhouse Compa... Más

FAAB propone una solución «verde» para la sede de la Red de Investigación Łukasiewicz en Varsovia
FAAB, con sede en Varsovia, ha desarrollado una solución "verde" para la construcción... Más
