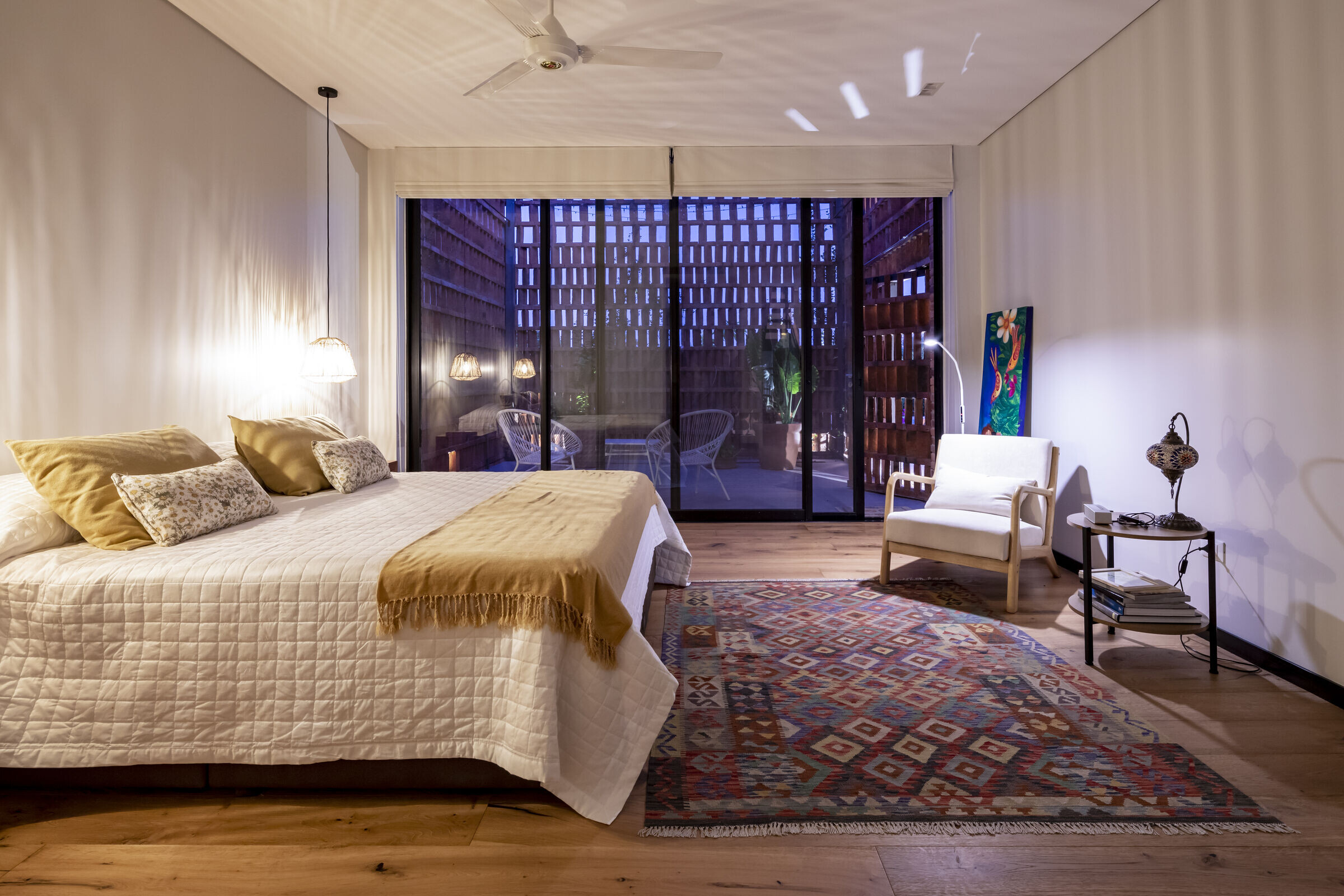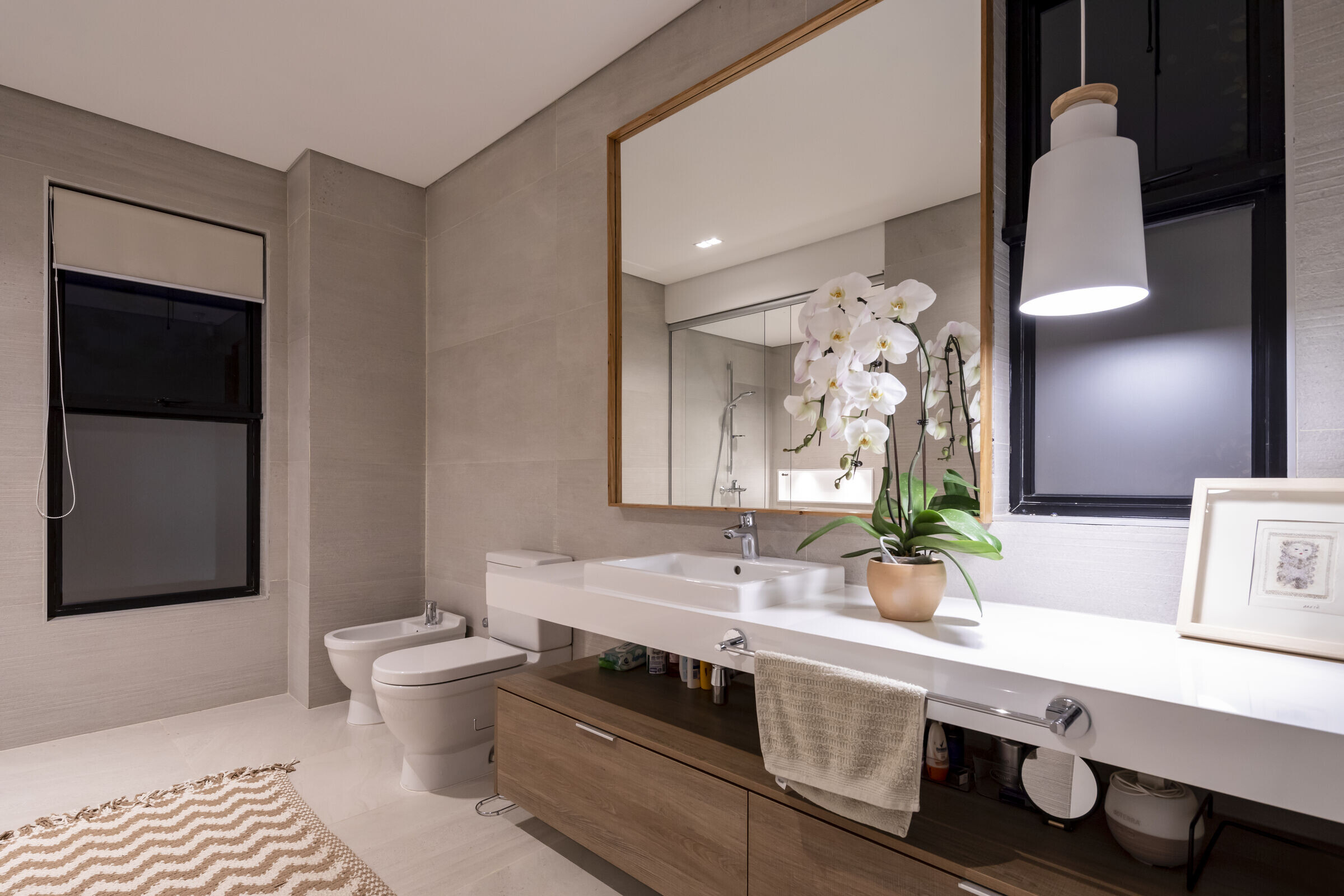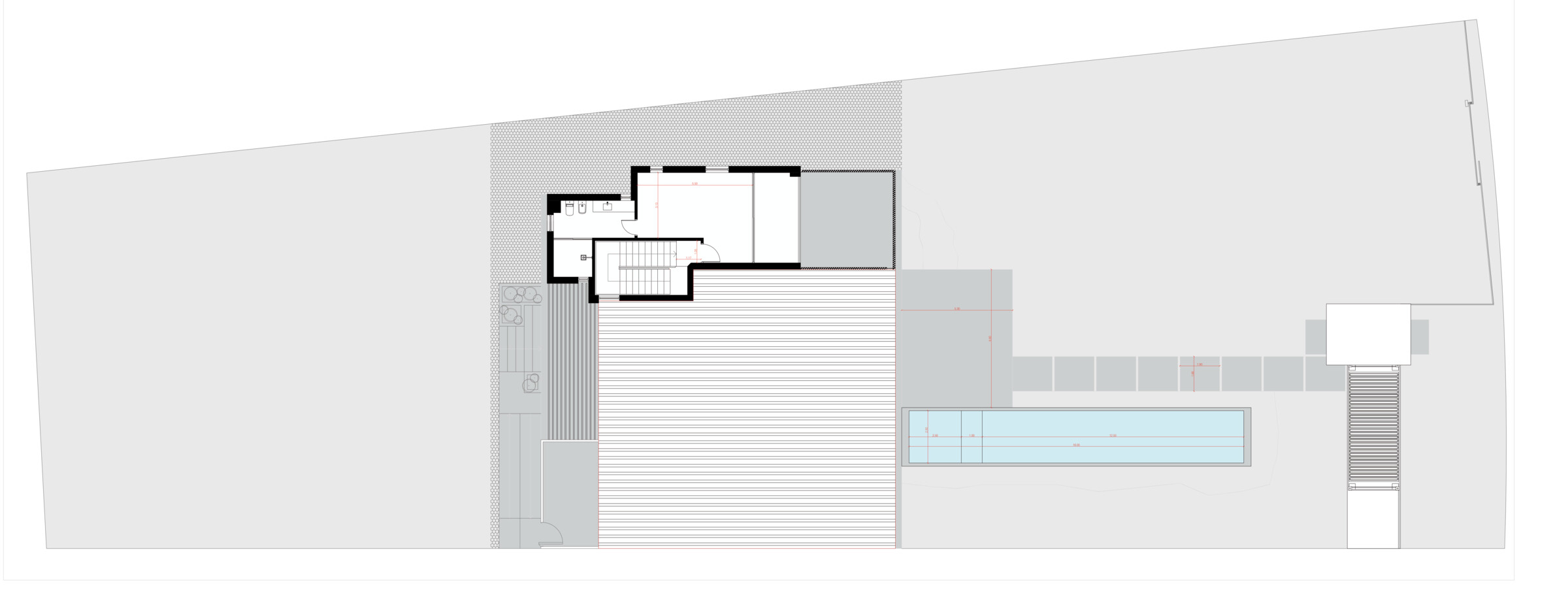In 2022, our client approached our studio to revive and complete a project that had been left unfinished for some time. The project, named Casa Atalaya—a term that means 'watchtower' in Spanish—was envisioned as a weekend retreat away from the hustle and bustle of city life, located in Surubi'i, Mariano Roque Alonso, Paraguay.
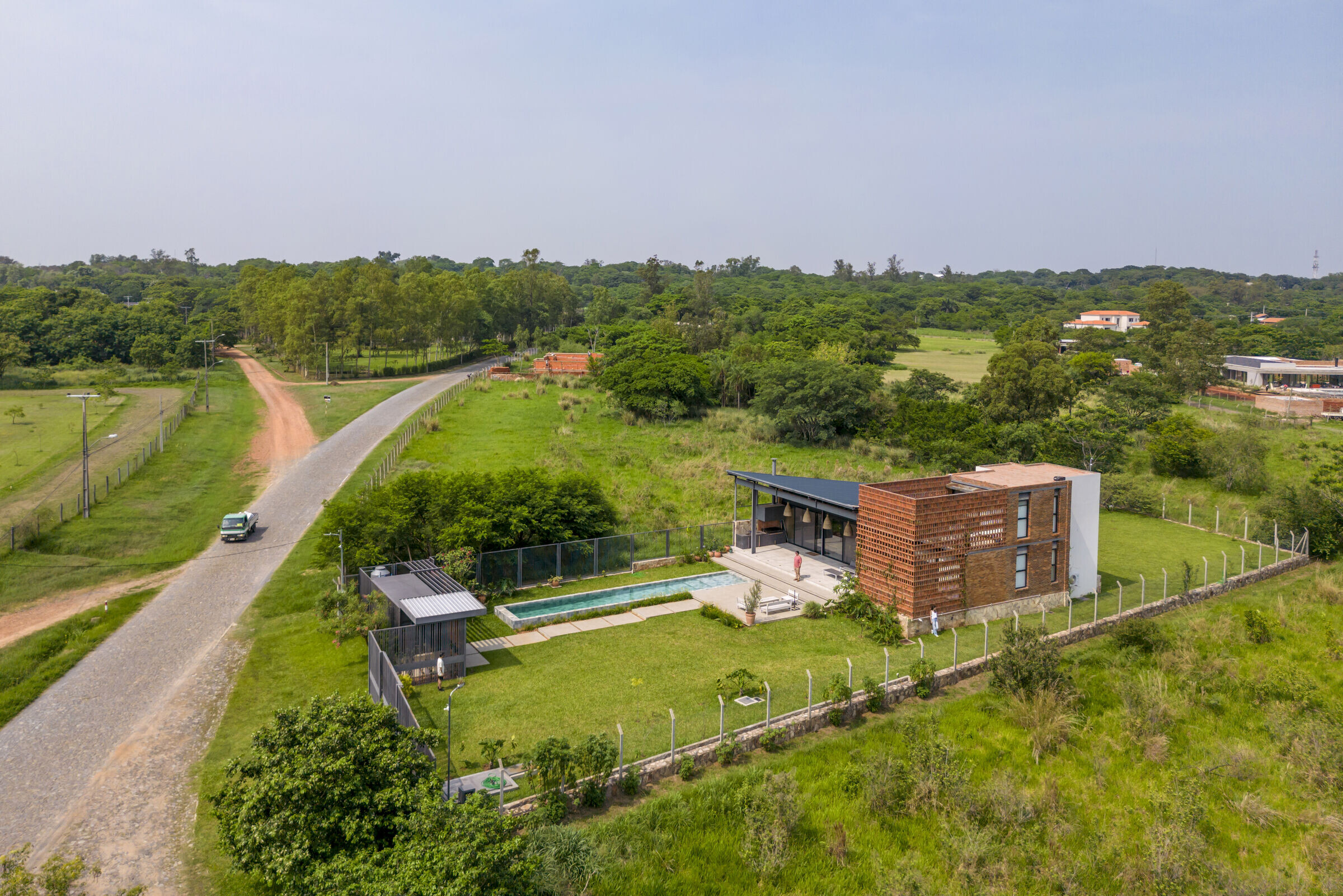
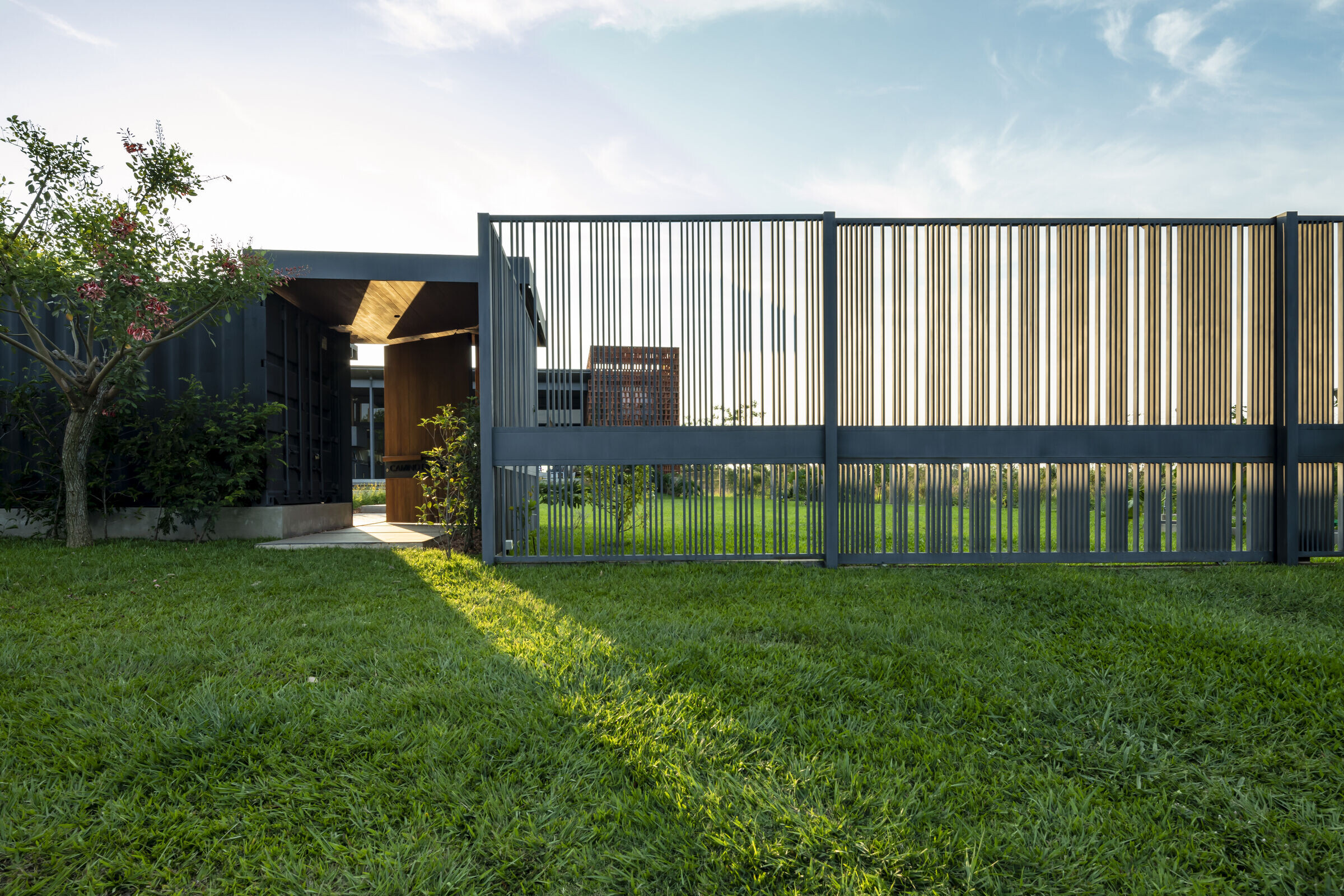
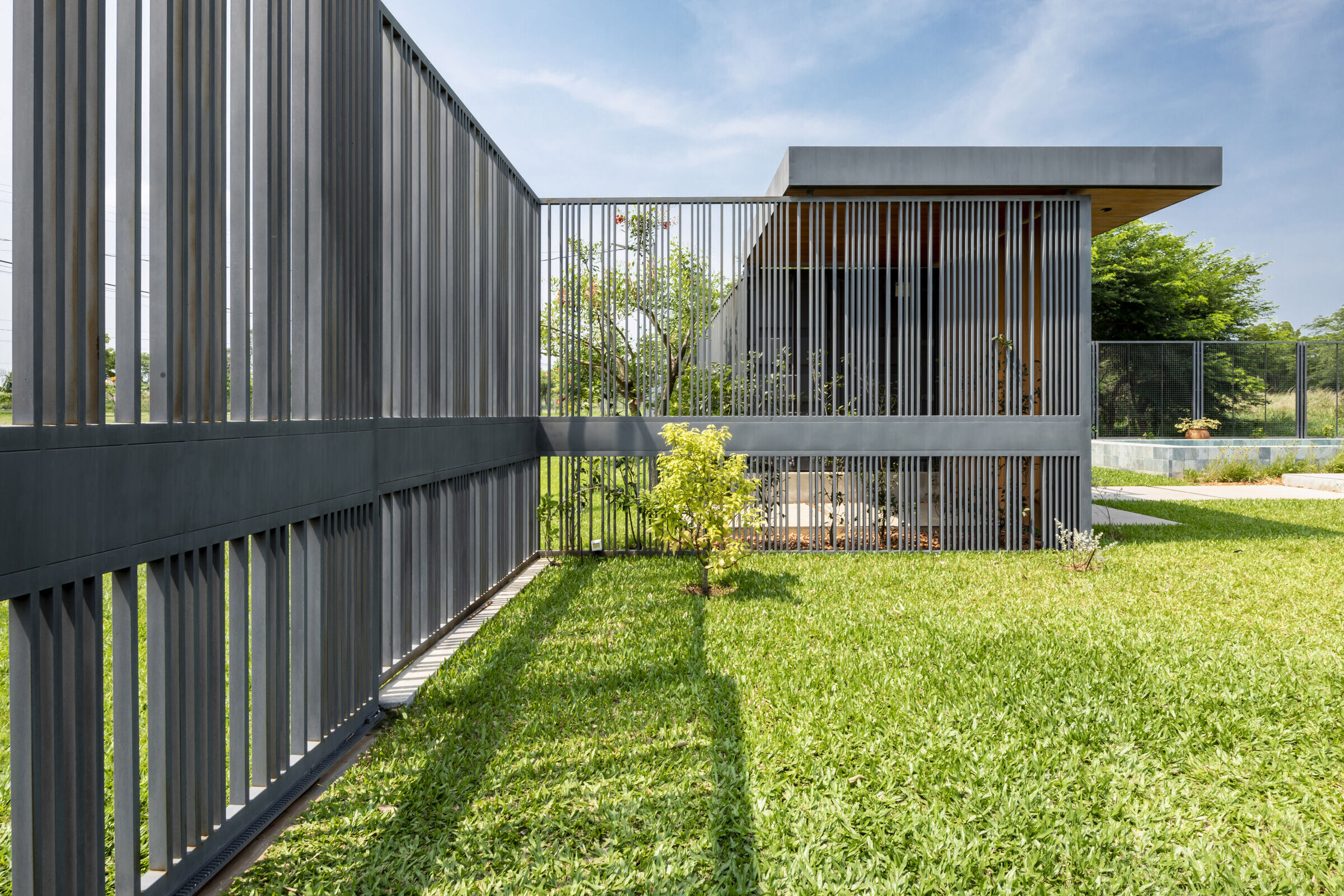
The extensive use of brick was our central vision, chosen not only for its durability but also for the warmth and texture it brings to the design. From exposed brick walls to brick-paved terraces, this material became the cornerstone of the project’s aesthetic and reinforces the visual connection between outdoor and indoor spaces. The highlight of the design is the tower, where a steel framework supports a brick bond pattern that creates a dynamic play of light and shadow throughout the day.
This brick volume, forming the tower, was deliberately designed to provide greater privacy to the intimate areas on both the ground floor and upper floor.
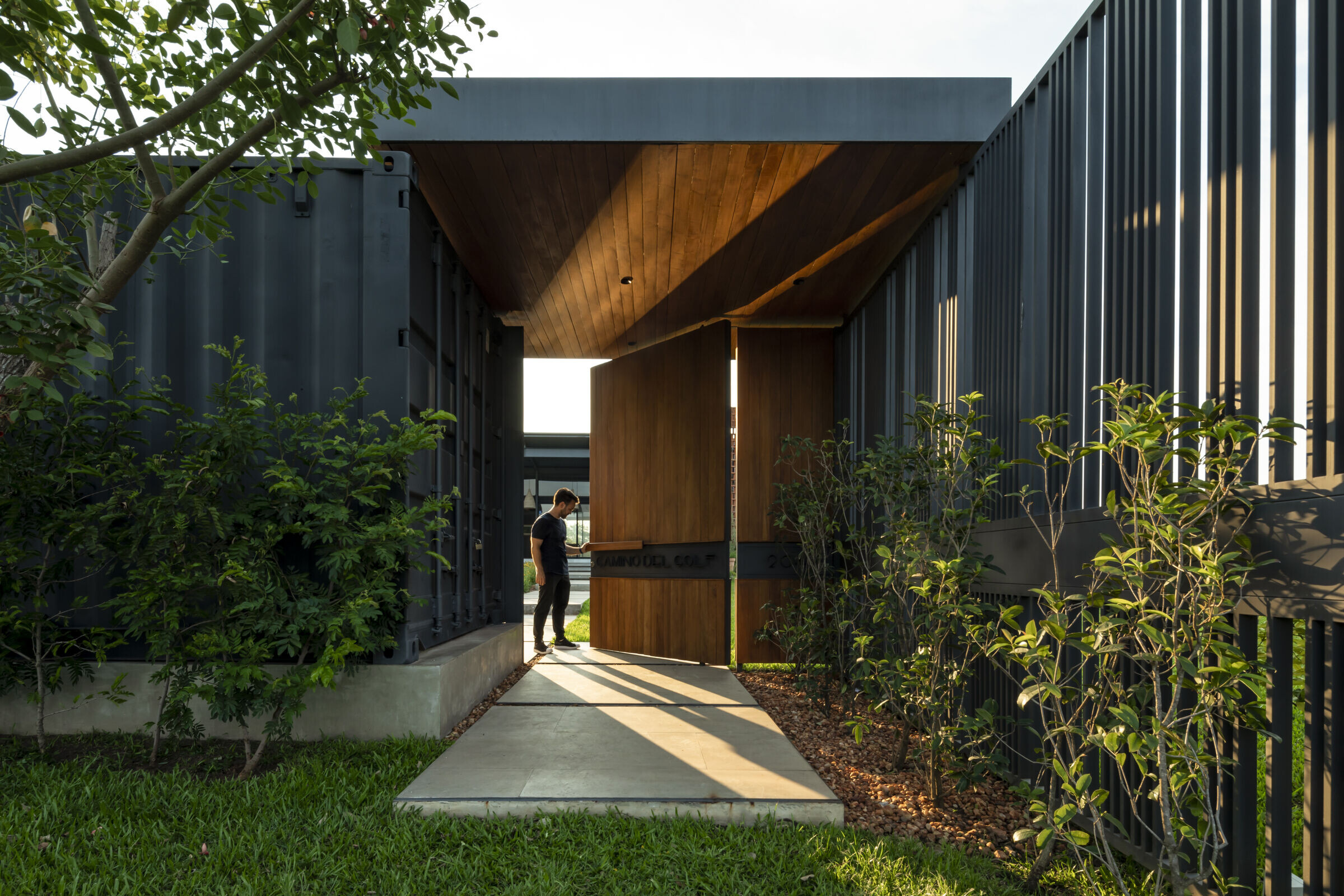

The project required careful consideration of the existing structure. While respecting the original layout, we introduced new elements to enhance the functionality and comfort of the space. Key additions, including the elongated, narrow pool designed for swimming, the front entrance fence, and the tower, were crucial in giving the house a balanced sense of scale. The challenge was to seamlessly integrate these new features with the existing work, resulting in a home that feels both rustic and warm.
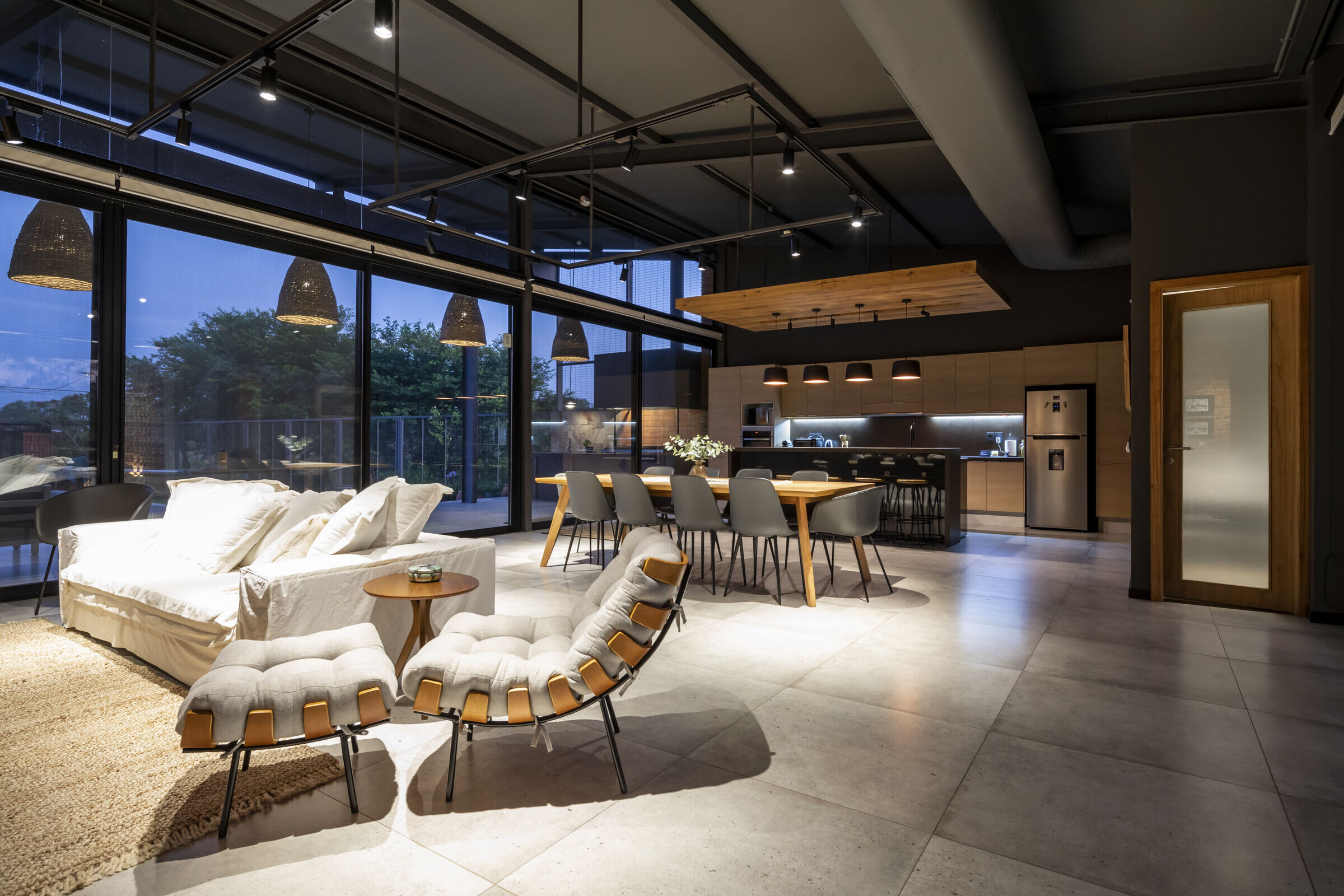
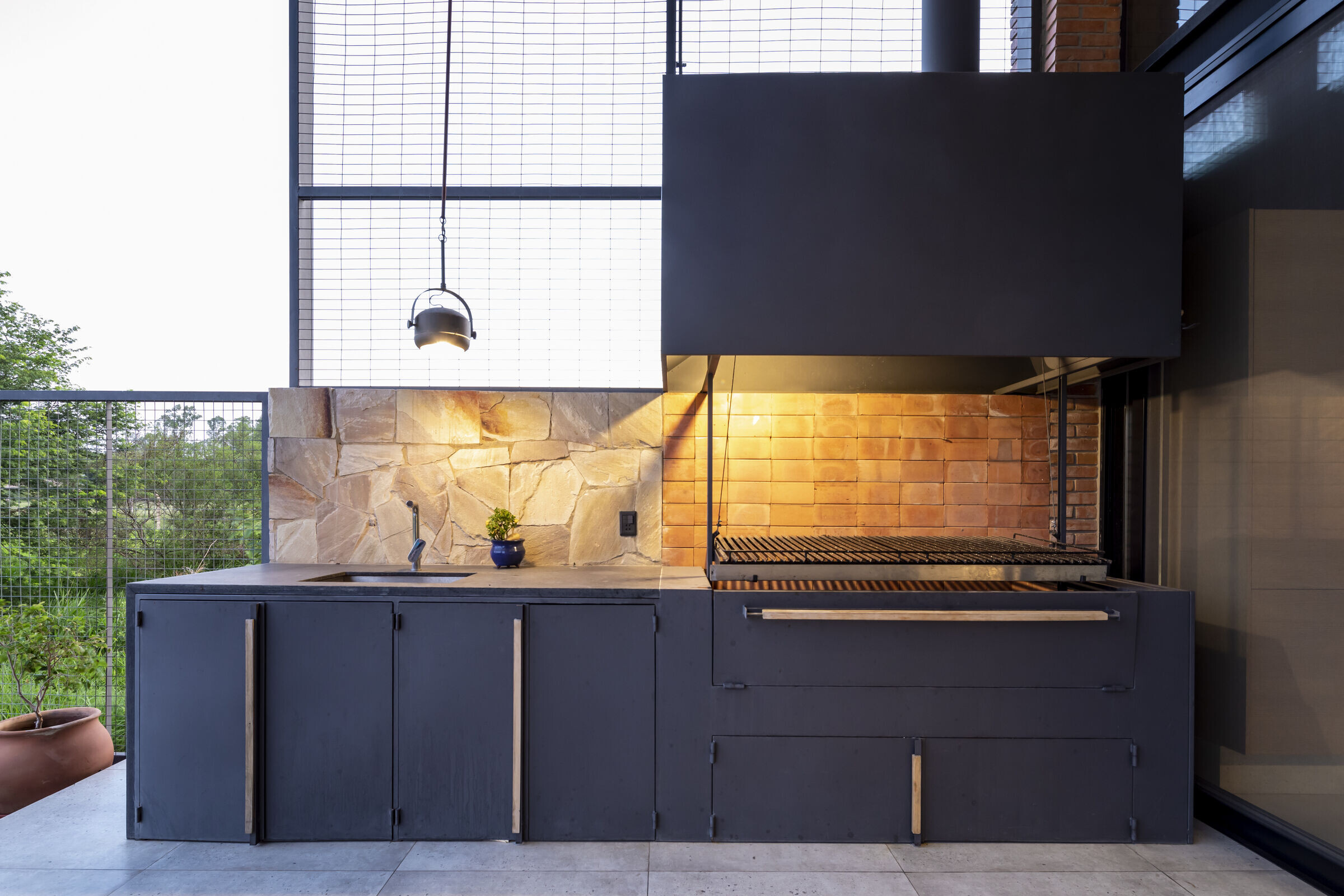
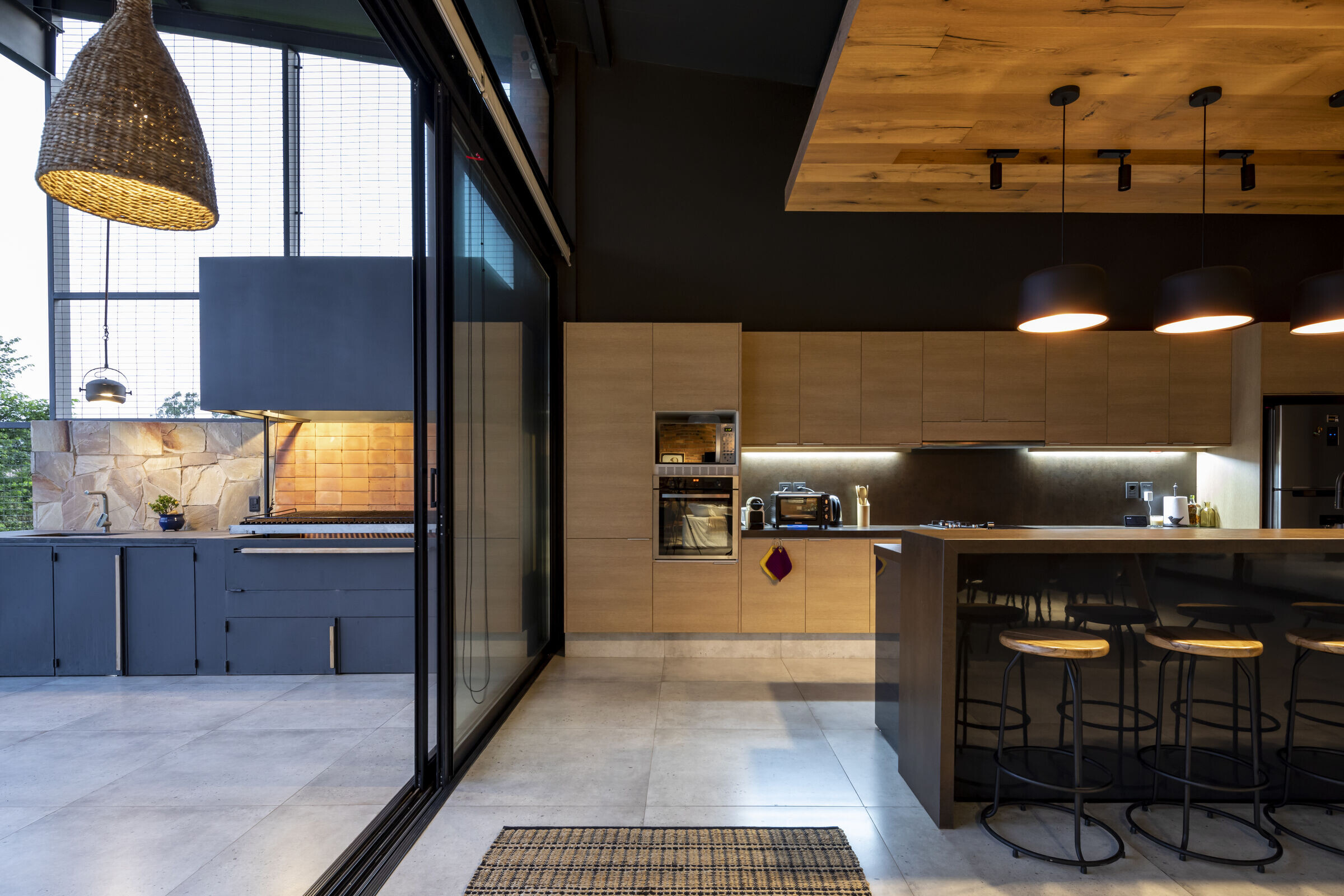
Team:
Architects: MERAKI ARQUITECTURA + DISEÑO
Other participants: Eloisa Barriocanal, Matías Barrios, Gali Krut, Macarenna Marinoni, Costanza Silvestri, Facundo Troche, Andres Riera, Paula León Ciotti
Photographer: Leonardo Méndez
